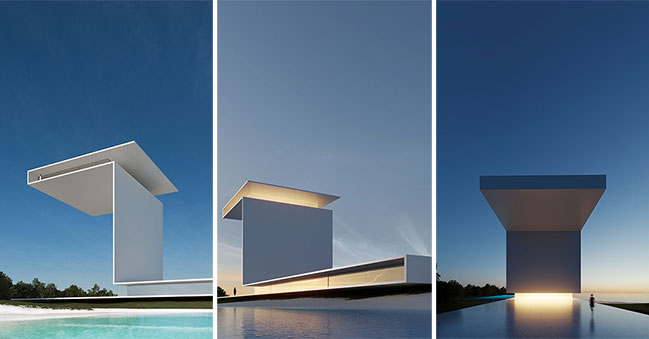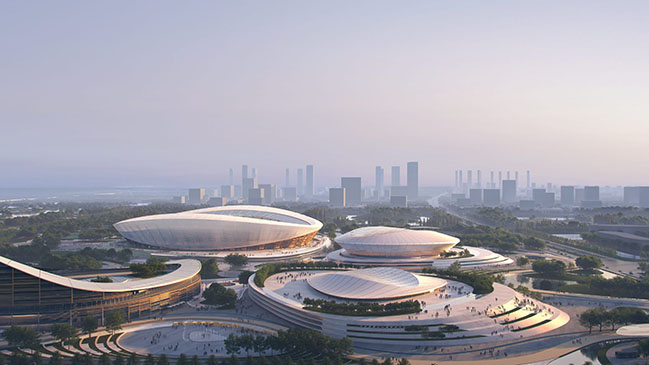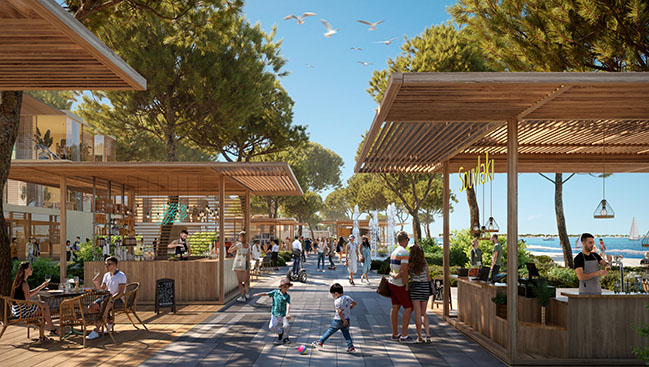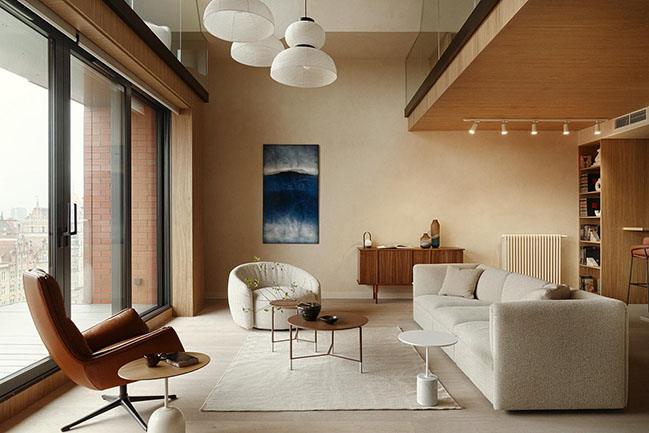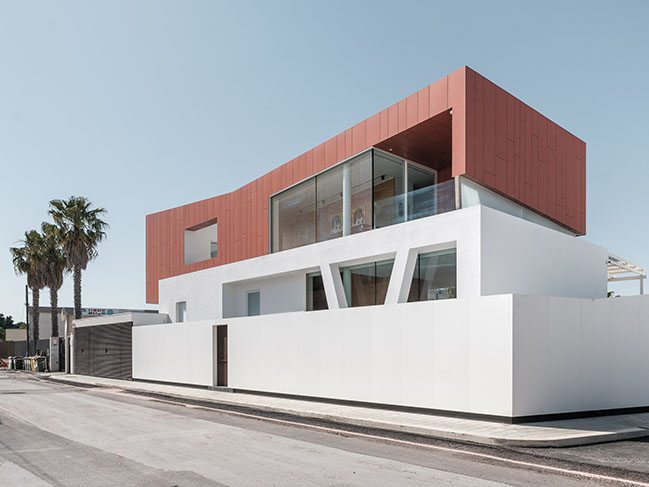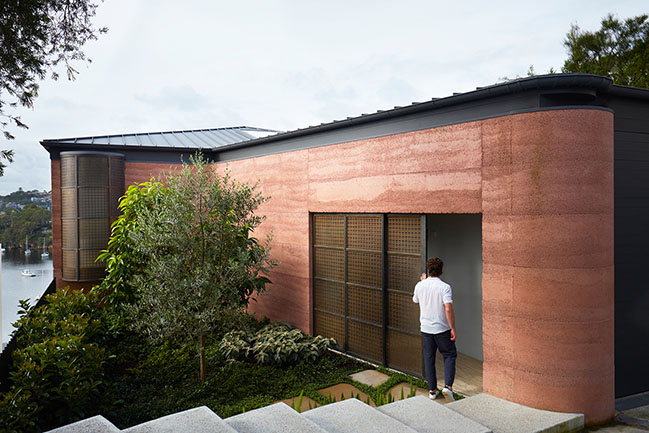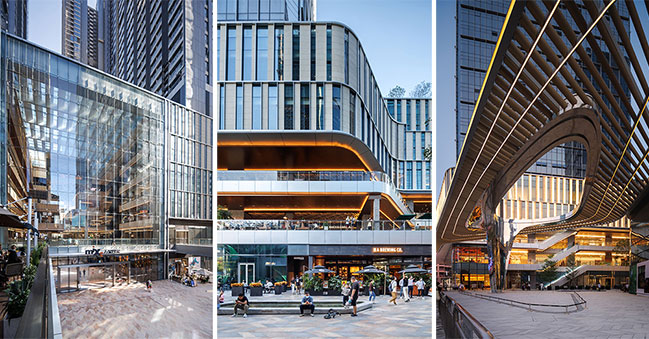03 / 31
2023
The Sphinx by Fran Silvestre Arquitectos
The project is located on the northern coast of Egypt. Located a short distance from the Mediterranean, its configuration on two levels allows views from the upper part of the proposal...
03 / 29
2023
gmp wins competition for the Wuxi Olympic Sports Center
In an international competition for the Wuxi Olympic Sports Center, the architects von Gerkan, Marg and Partners (gmp) have won first prize...
03 / 28
2023
Foster + Partners designs seafront masterplan for Larnaca, Cyprus
Foster + Partners is working closely with Petrolina Group to design a masterplan that will transform Larnaca's seafront into a thriving and sustainable community for the city's residents, future generations and new visitors...
03 / 20
2023
Timeless Beacon by Ma Yansong
Timeless Beacon- Ma Yansong's new work brings a sense of rebirth to an abandoned market
03 / 15
2023
Apartment with a view of 1000 years of history by SIKORA INTERIORS
The task was extraordinary: to create a vacation apartment with a view of 1000 years of Gdańsk's history for a Japanese-American couple...
03 / 15
2023
OS House by AinP Studio
The design of the building has been created as a house museum that meets the needs of our client, an art collector...
03 / 14
2023
Earth-Ship by Luigi Rosselli Architects
Earth-Ship embraces rammed earth as a construction material to revitalise and anchor an existing late twentieth-century stilt house to its surroundings on the steep slopes of Sydney's beautiful natural harbour...
03 / 01
2023
Empty House by Fran Silvestre Arquitectos
Located on the main street of a town near Valencia, the house is part of a fragment of 20th century history. The existing façade and building footprint are protected, but the volume exceeds the needs of the new project...
02 / 28
2023
MixC Sungang by 10 Design | Redefining Retail-Gastronomic Experience
International architecture practice 10 Design (part of Egis Group) has successfully converted a former warehouse site into a retail-gastronomy destination, marking an important milestone for the ongoing transformation of the Sungang industrial area...
