03 / 15
2023
The task was extraordinary: to create a vacation apartment with a view of 1000 years of Gdańsk's history for a Japanese-American couple...
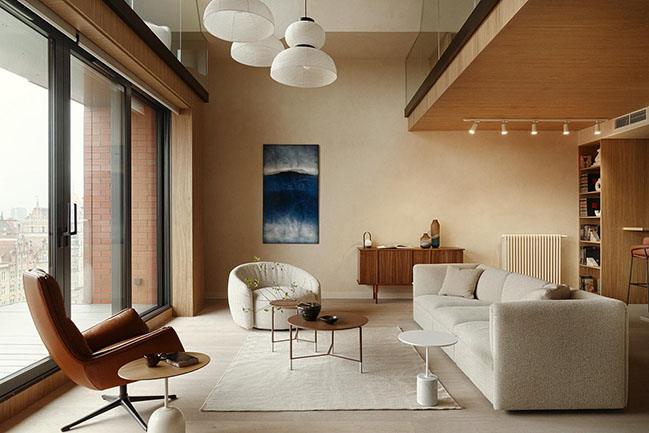
> Houses With Gills By Superhelix Pracownia Projektowa
> Attic Apartment In A Tenement House From 1911 By Loft Kolasiński
Project's description: At the top of a Gdańsk tenement house on the Spichrzów Island, a two-storey space was created with a view of the tops of brick tenement houses and the Motława.
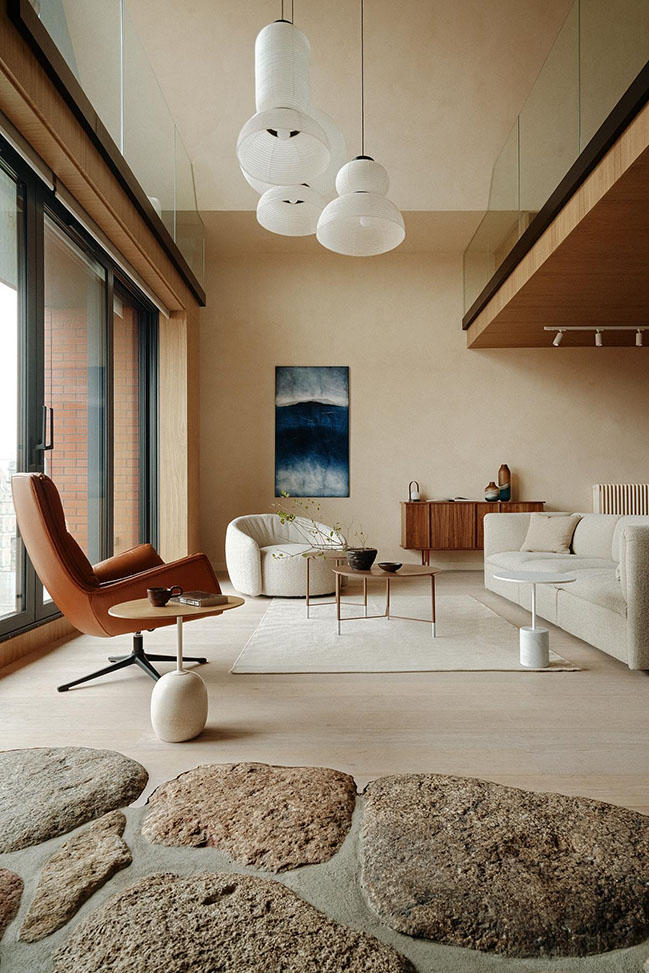
Functionally, the object resembles a single-family house: on the ground floor there is a living room, kitchen and small bathroom and on the floor an exceptional master bedroom with a large bathroom and dressing room. A unique element is also the bridge that we built inside: it is located above the left part of the living room and leads to a part where there is an exceptional work place. But what is extraordinary and of which we are very proud is the incorporation of Hanseatic tradition in the city's inspiration from Japan and the USA. How to combine three distinct traditions? What are their common values and elements? One of the answers are true faces of boulders - large stones that we found with Kashubian craftsmen. It is precisely this element that connects the tradition of Japanese and Gdańsk houses, as it appeared in both cultures as a threshold inviting inside. The furniture and accessories in this space are a real concert of contemporary global design.
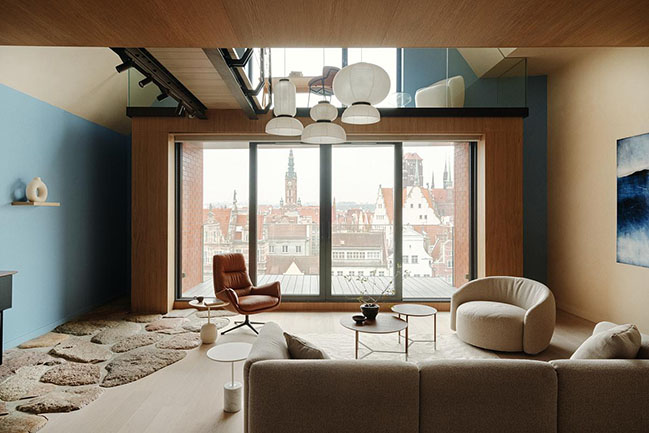
To give the space its final character, we went through warehouses in Australia, Japan, the USA, and of course Poland. The final result is a combination of what is beautiful, ours, and local with what is exceptional and bold, such as large-format tiles creating real paintings in this space. This interior is full of details, references, and subtle minimalism, which intertwines with unique upholstery and the influence of many cultures. The bathroom on the floor is the quintessence of Japan and femininity. Delicate traditional East Asian bathtub, flowers, and geometry on the floor. The whole completed with brushed brass fittings. We invite you to an expedition in an original space, which is far from obviousness and repetitive interiors.
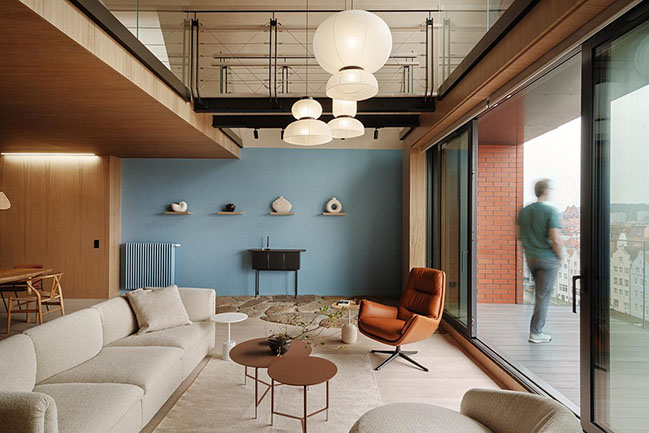
Design Firm: SIKORA INTERIORS
Location: Gdańsk, Pomorskie, Poland
Year: 2022
Project size: 135 sqm
Photography: Tom Kurek
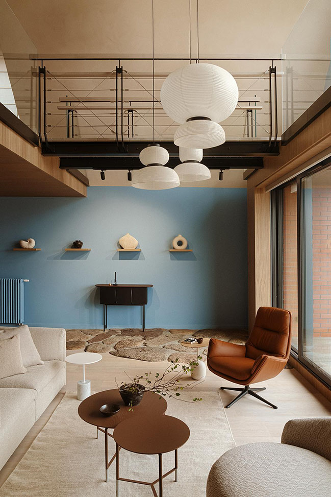
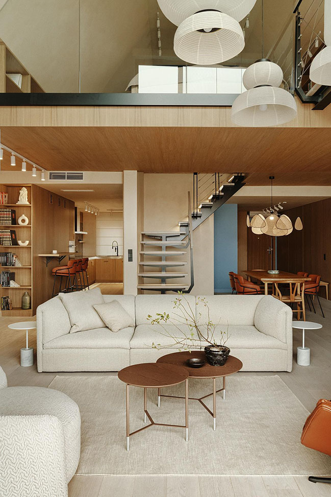
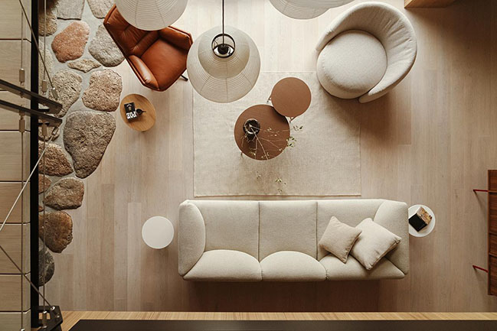
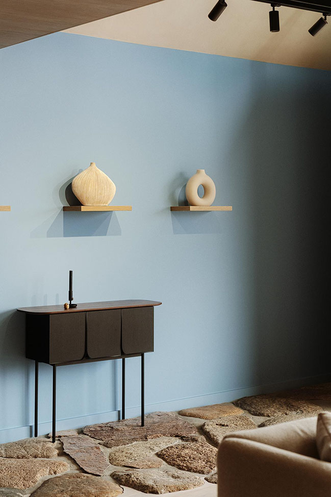
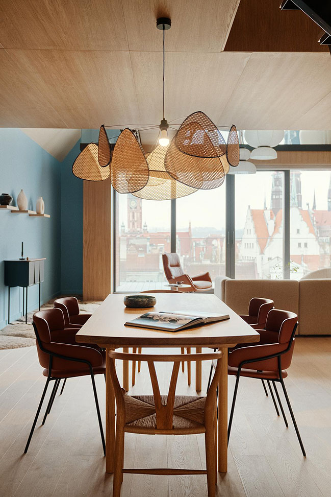
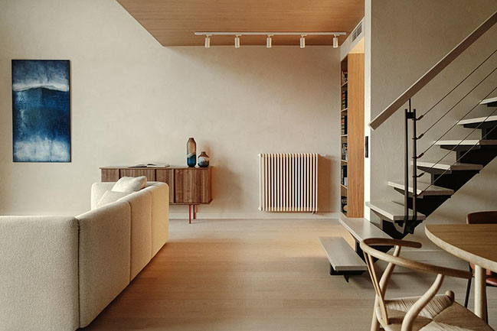
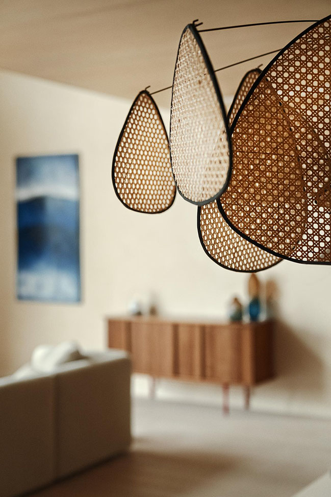
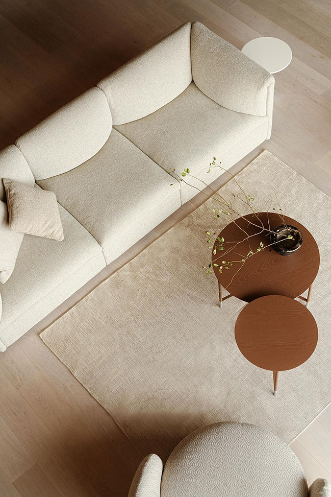
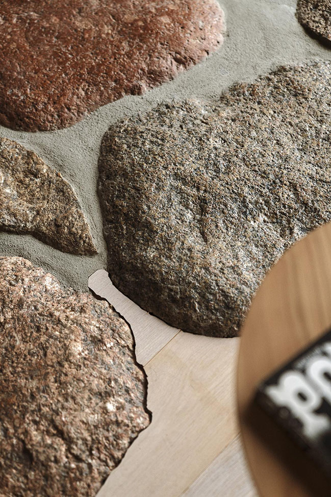
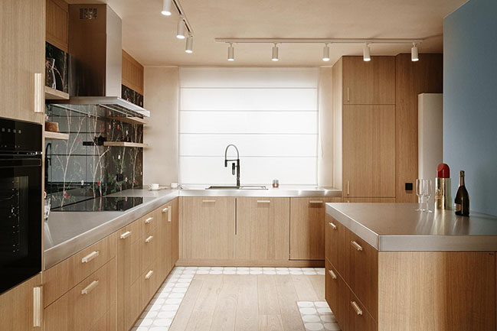
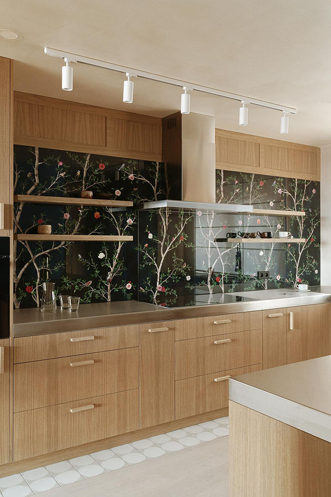

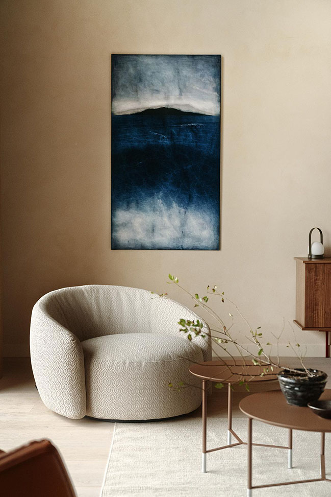
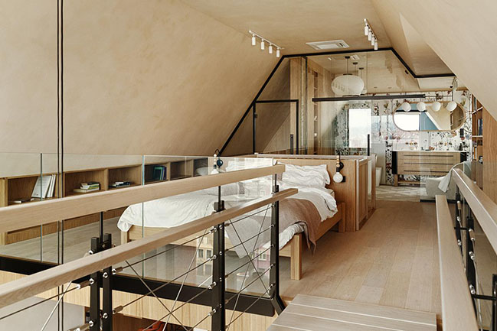
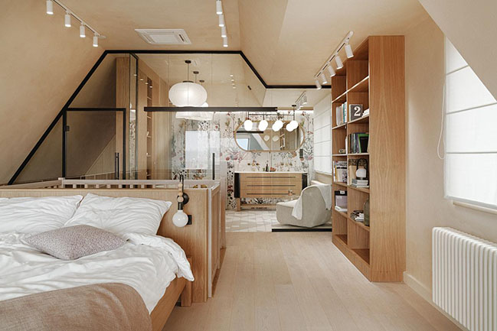
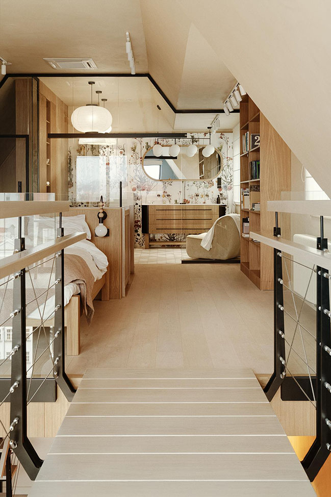

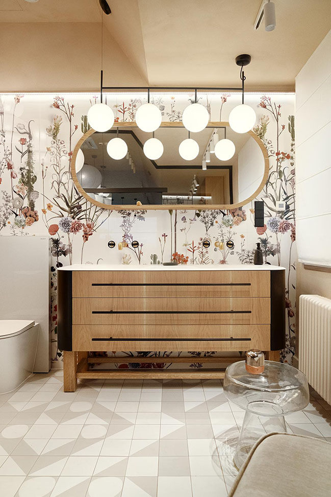

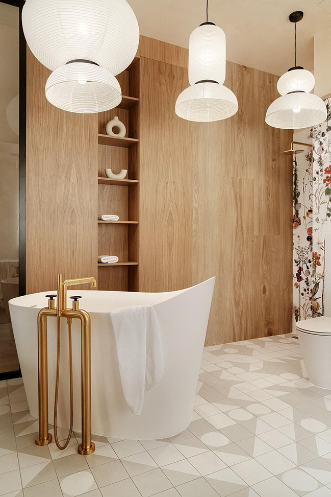
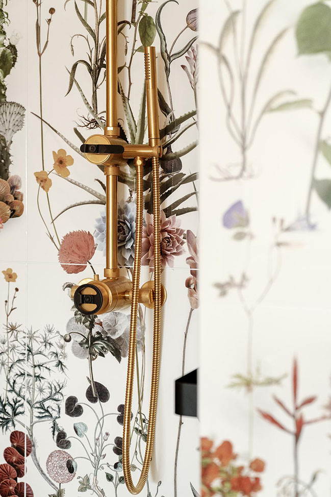
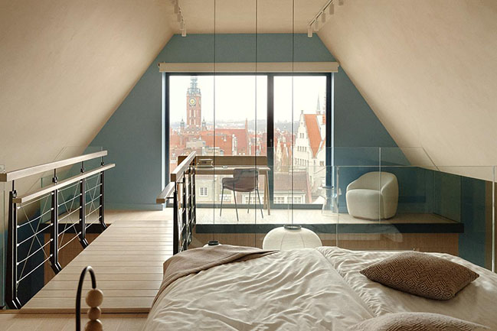

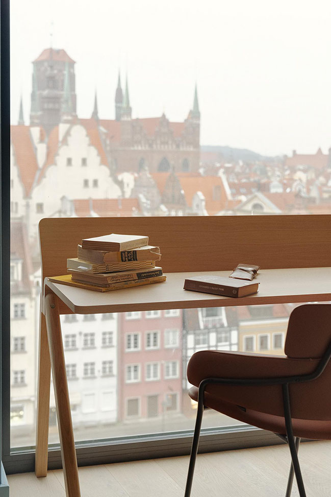
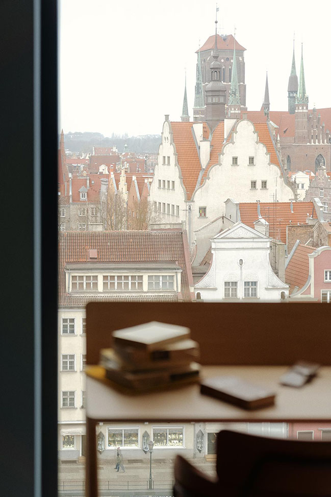

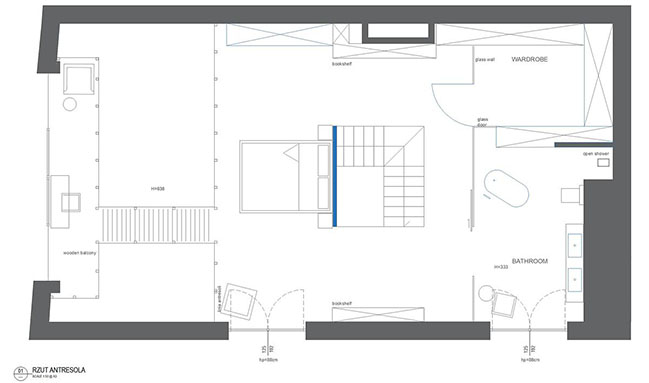
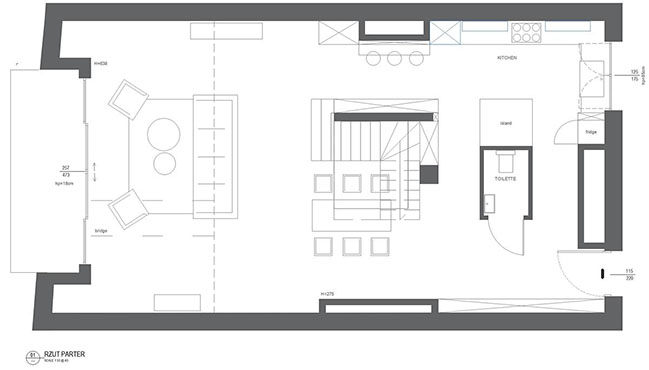
Apartment with a view of 1000 years of history by SIKORA INTERIORS
03 / 15 / 2023 The task was extraordinary: to create a vacation apartment with a view of 1000 years of Gdańsk's history for a Japanese-American couple...
You might also like:
Recommended post: Ripple House by FMD Architects
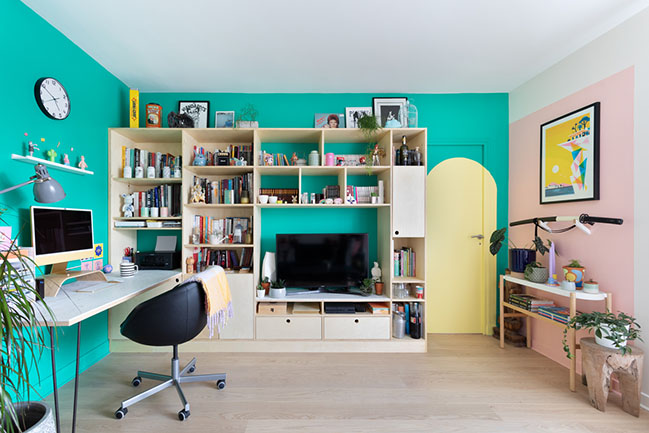
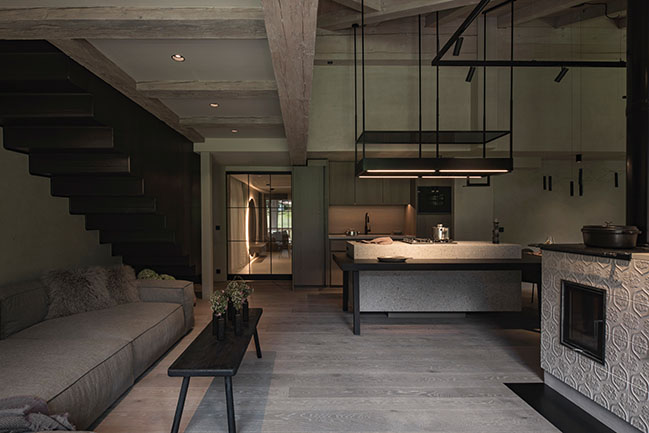
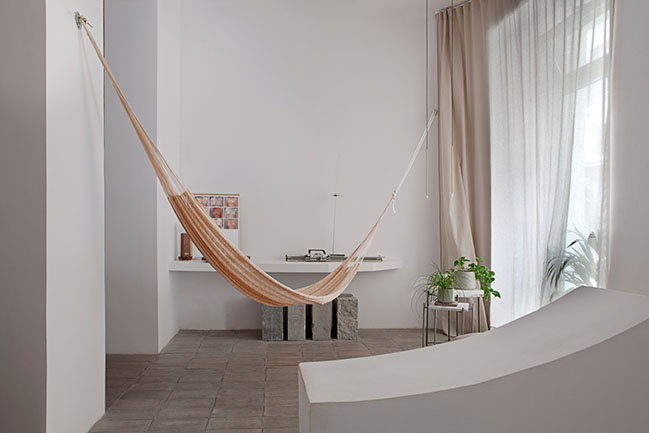
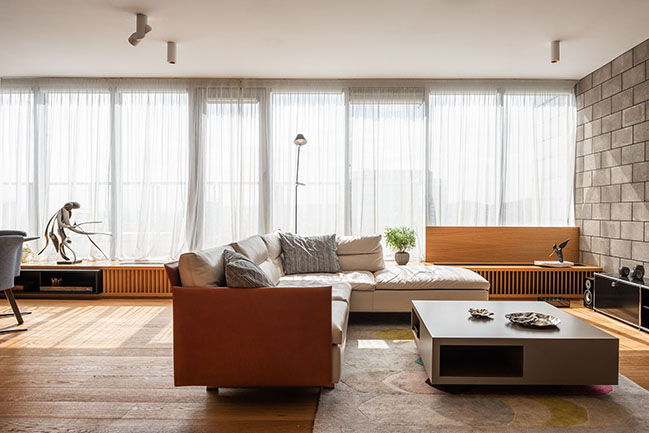
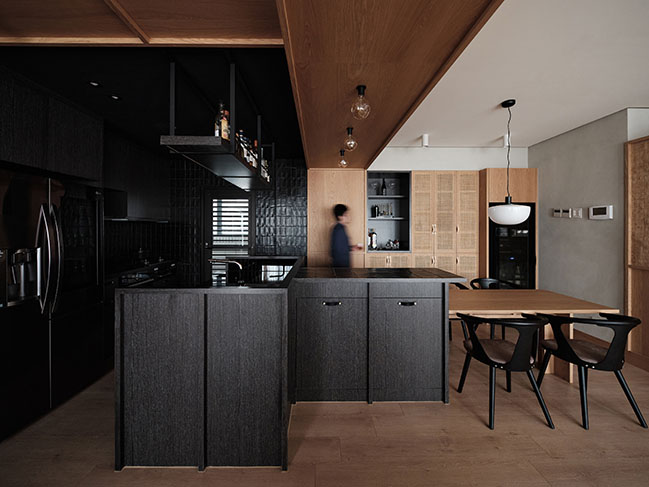
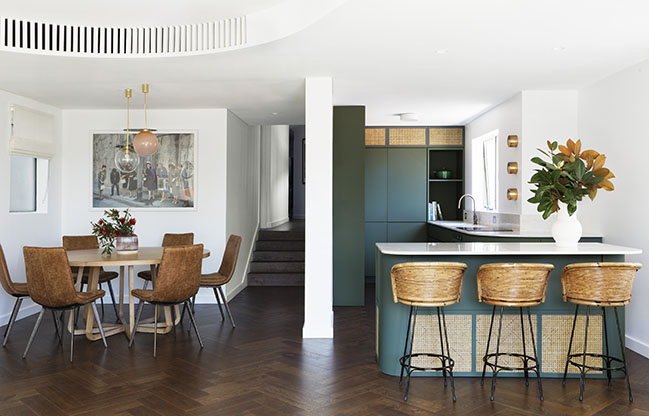
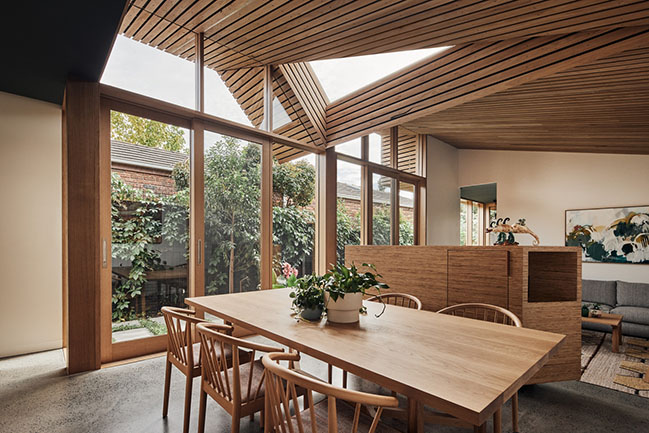









![Modern apartment design by PLASTE[R]LINA](http://88designbox.com/upload/_thumbs/Images/2015/11/19/modern-apartment-furniture-08.jpg)



