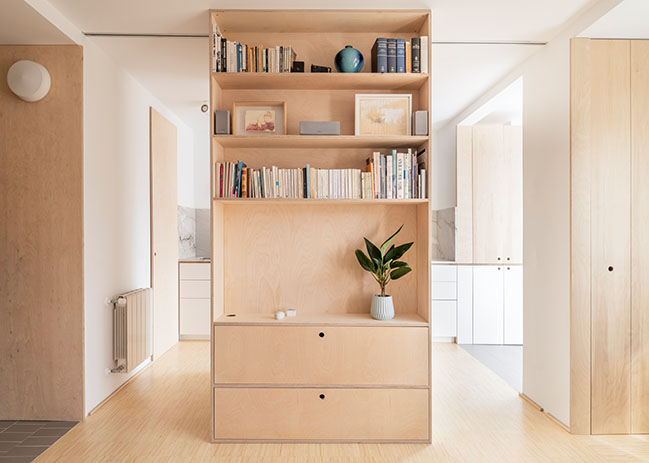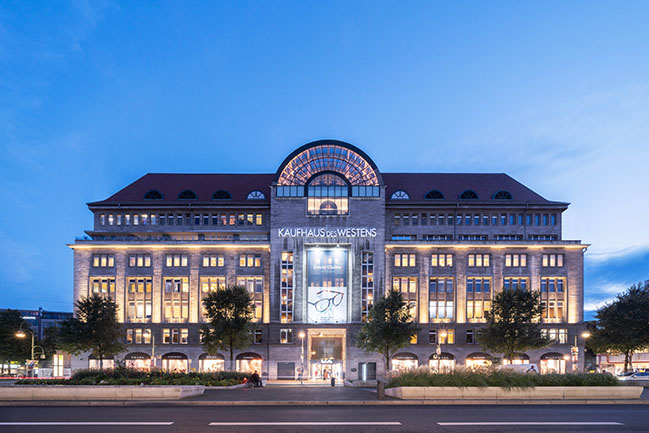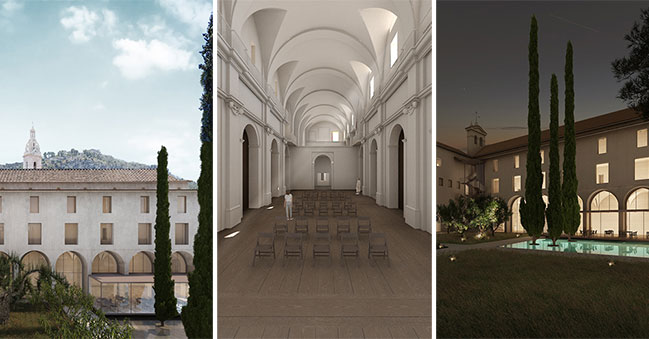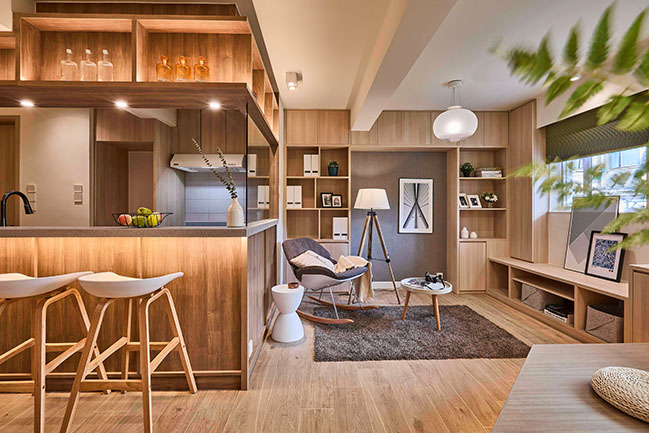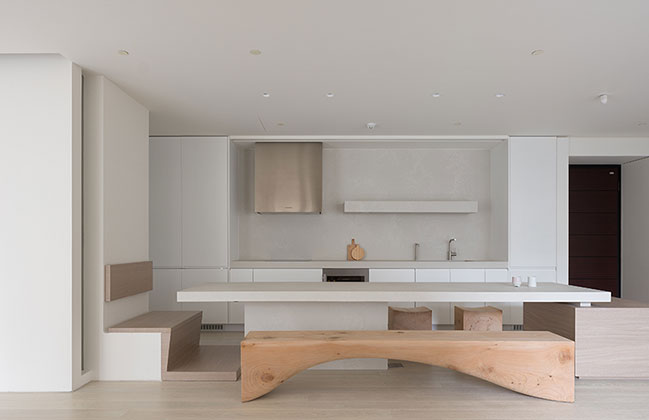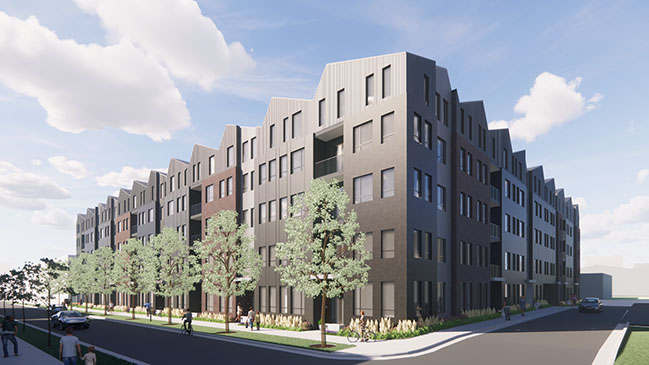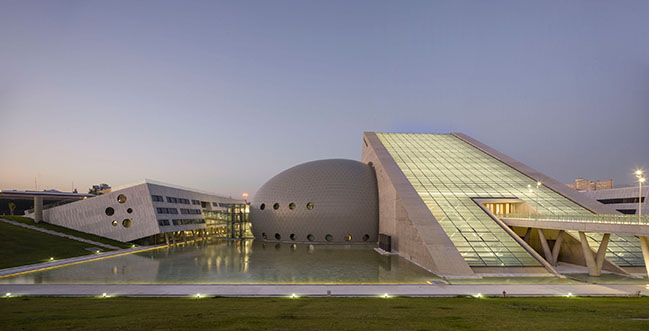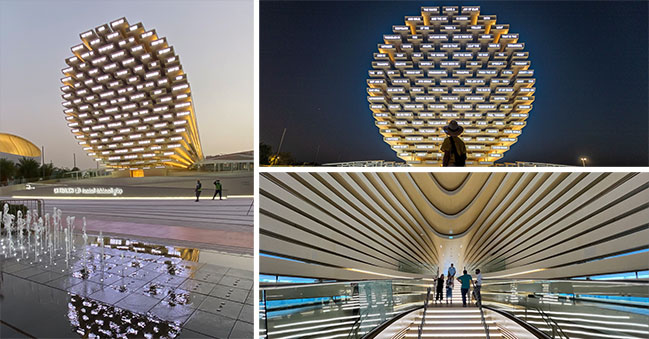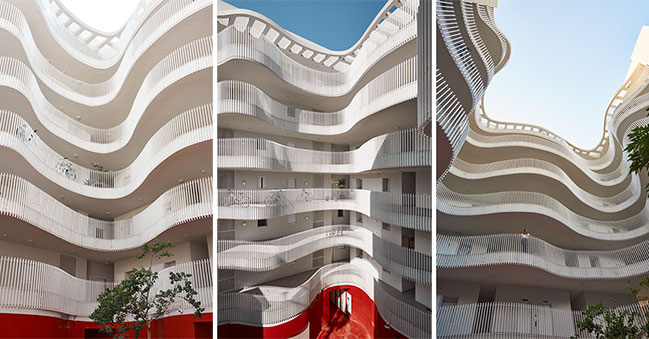10 / 11
2021
M11 by MINIMO - 70sqm duplex apartment renovation
M011 is the complete renovation of a 70m2 duplex located in the neighbourhood of Arturo Soria, Madrid...
10 / 11
2021
First Quadrant of OMA's KaDeWe Berlin Masterplan Revealed
The historic Berlin department store Kaufhaus des Westens (KaDeWe) opened the doors to the first quadrant of the masterplan designed by OMA...
10 / 11
2021
Raimon Centre for Cultural Activities in Xàtiva by Ramón Esteve Estudio
The proposal for the new Cultural Centre in Xàtiva is based on highlighting the elements of the existing building, by recovering the historical characteristics of its architecture, both from a spatial, constructive and artistic point of view...
10 / 06
2021
Hoi Pa Resite Village by littleMORE Interior Design
The general tone of the apartment is composing by 2 tones of wood & a spectrum of neutral earthy colours, creating a decompressing atmosphere, with a pinch of Japanese Minimal touches...
10 / 06
2021
KOA Apartment by Marty Chou Architecture
This is an atypical home. It is a space that reflects the life of a unique urban family in its current stage...
10 / 04
2021
Rhode Partners Breaks Ground on New Student Housing Project in Columbus, Ohio
Rhode Partners Breaks Ground on Firm's Third Mixed-Use Student Housing Project in Columbus, Ohio...
10 / 01
2021
The Presidential Symphony Orchestra Concert Hall by Uygur Architects
Ankara has a new landmark with an international appeal; The Presidential Symphony Concert Hall which lies in the heart of the city, right in the middle of the axis going between the historic Ankara Castle and Anıtkabir...
09 / 30
2021
UK Pavilion by Es Devlin launched at Expo 2020 Dubai
The UK Pavilion, created by leading artist and designer, Es Devlin, will be launched on 1 October 2021 at Expo 2020 Dubai...
09 / 29
2021
HQ Architects completes Fein 1 Central, a new apartment complex in Tel Aviv
An apartment building with a courtyard that welcomes light and air on all levels, while creating a common social space for its residents...
