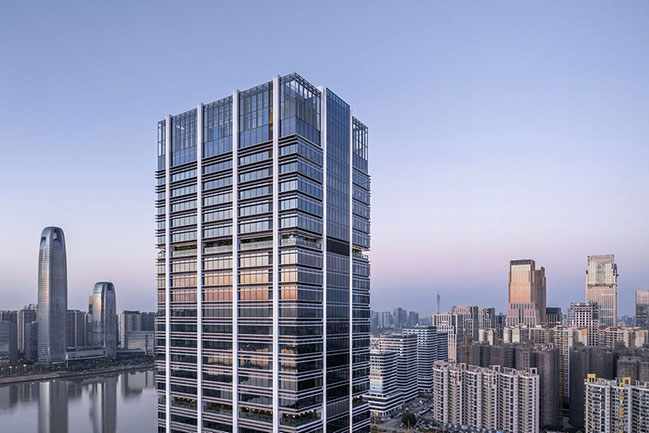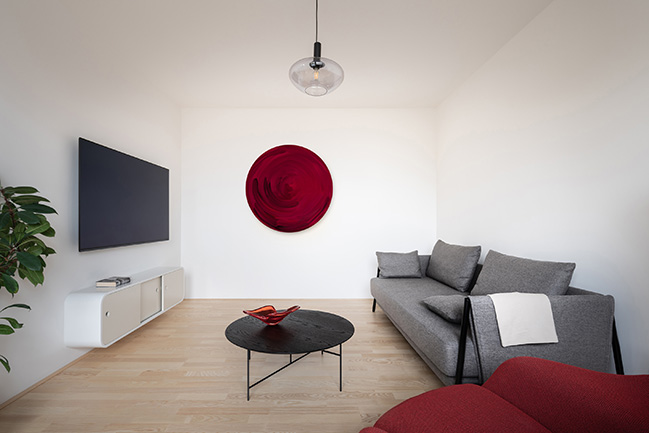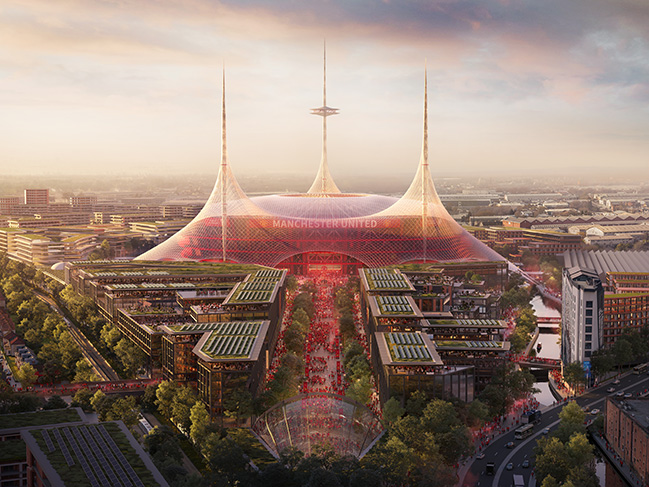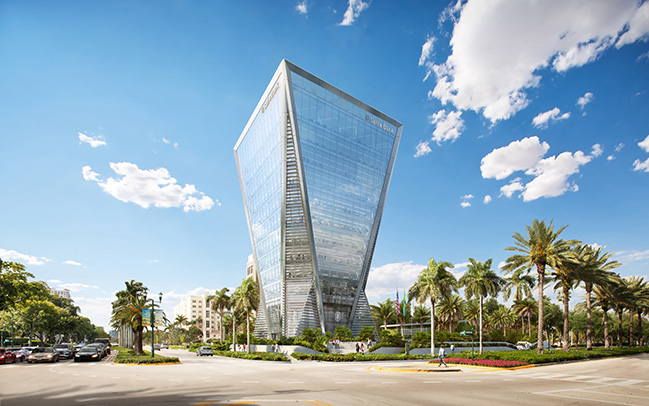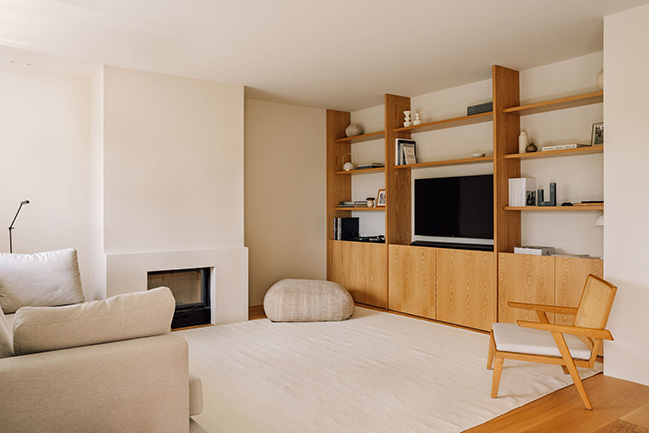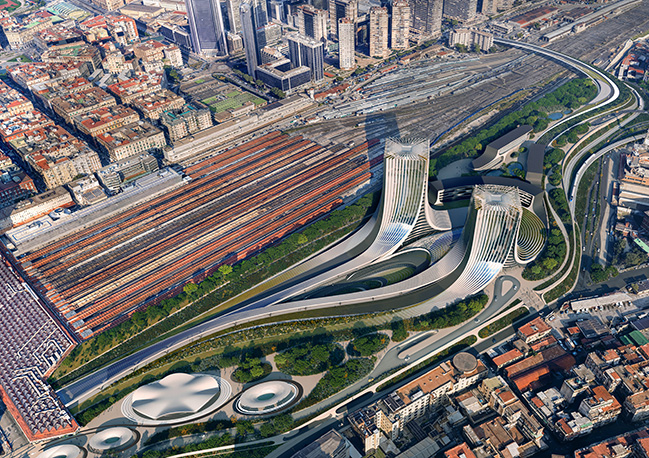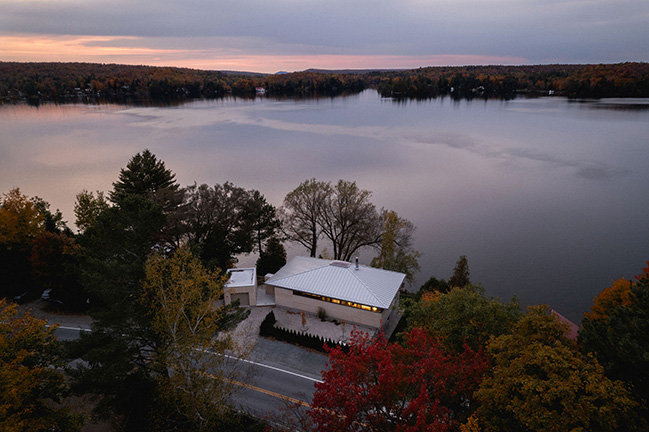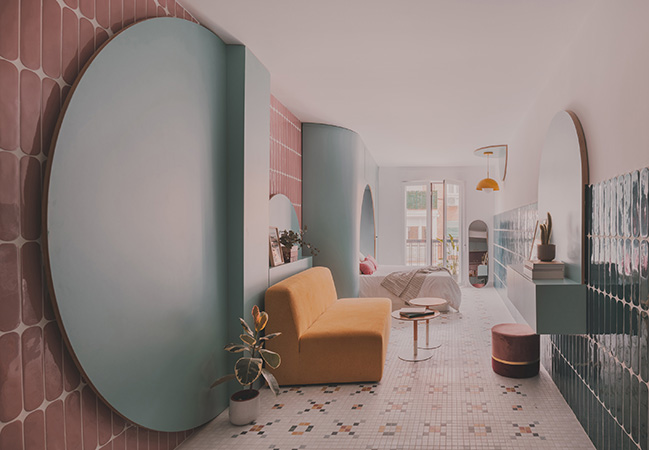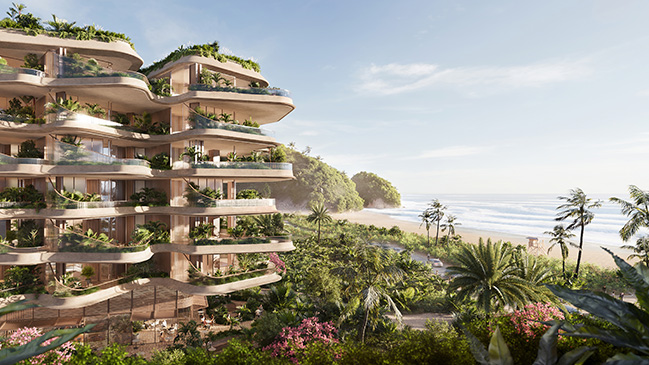03 / 24
2025
gmp-designed CSCEC Headquarters in Guangzhou | Model Project for Sustainable High-Rise Construction Completed
With the new headquarters of the China State Construction Engineering Corporation (CSCEC), the architects von Gerkan, Marg and Partners (gmp) have realized a model project for sustainable building in the Chinese business metropolis of Guangzhou...
03 / 18
2025
Minimalist Apartment Renovation by ika.architekti
The owner wished to create a simple, clean space that would be easy to maintain. The goal for the renovation of this panel apartment was primarily simplicity…
03 / 14
2025
Foster + Partners revealed concept designs for Manchester United's new stadium
Foster + Partners has worked with Manchester United to produce some illustrative concepts for a new landmark stadium, which would sit at the heart of an ambitious masterplan for the Old Trafford Stadium District, and act as a catalyst for regeneration...
03 / 10
2025
Safra National Bank tower in Miami by Foster + Partners tops out
The Safra National Bank in Miami, 3050 Aventura Boulevard, has topped out. The 210-foot tower occupies a prime corner site in Aventura and is part of the city's vibrant metropolitan area…
03 / 04
2025
Apartment NM by Nuno Nascimento Arquitectos
The Apartment NM is a contemporary refuge located on the coast of Cascais. The home was meticulously renovated by the architect himself, to be his personal residence, reflecting his way of life and architectural vision…
02 / 28
2025
ZHA announces Napoli Porta Est masterplan incorporating new Campania Region headquarters
Reconnecting the city's fragmented urban fabric is the primary objective of Zaha Hadid Architects' (ZHA) Napoli Porta Est masterplan proposal named winner of the design competition…
02 / 20
2025
Palissade by _naturehumaine
Inspired by their many years in the fashion and design industries, the two clients of Palissade acquired a small boathouse nestled on a narrow, steep lot with the aim of building an unconventional home that would serve as an architectural manifestation of their artistic vision...
01 / 17
2025
TUR House by OOIIO Architecture
TUR House is an exercise in total customization of a home in a standard apartment block, within an affordable budget, taking advantage of the opportunities that the industry already offers...
01 / 14
2025
Foster + Partners revealed designs for luxury hotel and residences on Brazil's southern coast
Foster + Partners has revealed designs for the TEMPO hotel and residences. The undulating development is designed to capture the best views of Praia Brava - a spectacular beach that is frequented by surfers - and the mountainous landscape...
