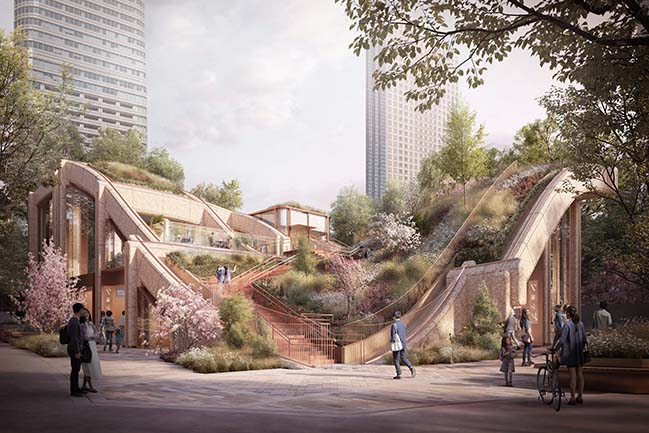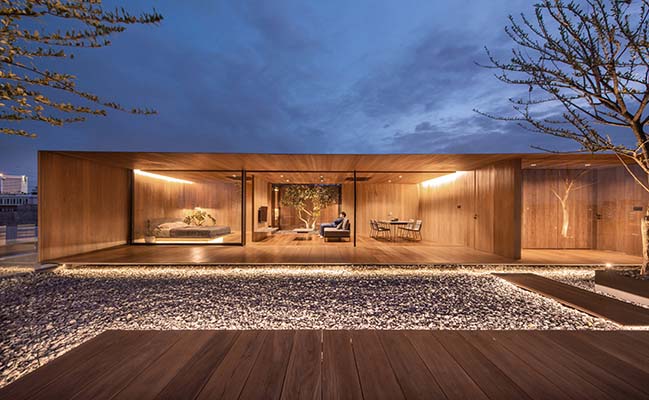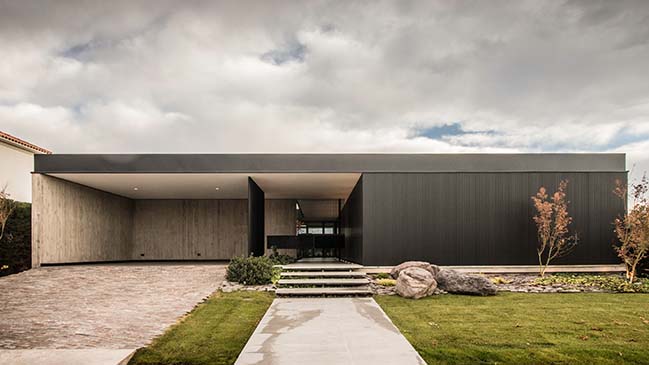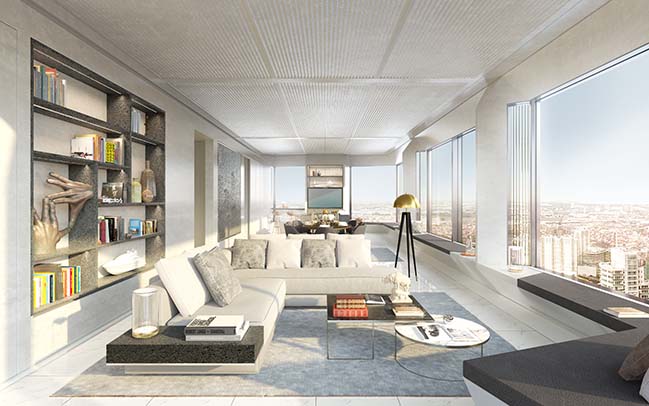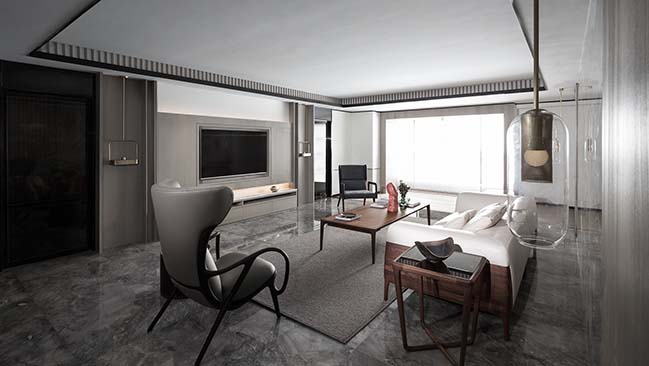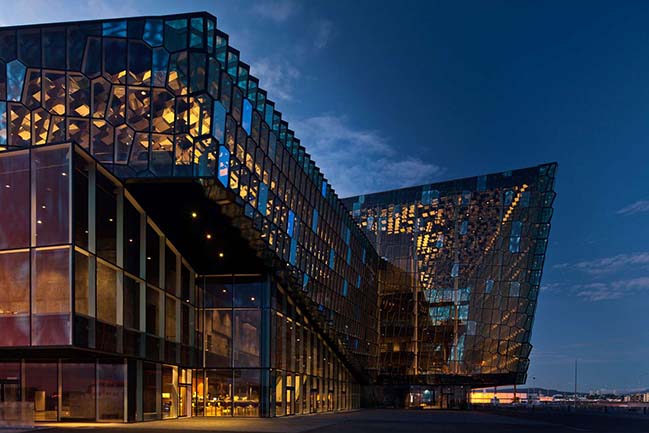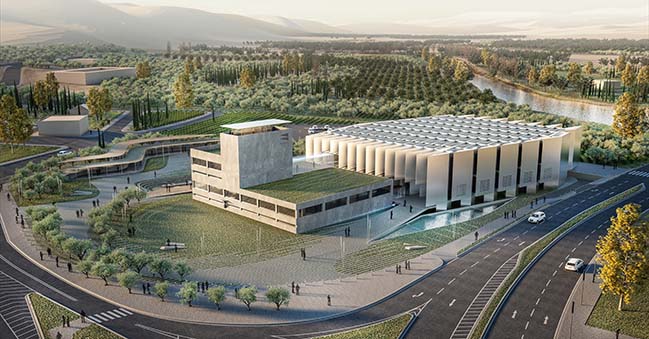08 / 24
2019
Toranomon-Azabudai by Heatherwick Studio
Toranomon-Azabudai Tokyo - Heatherwick Studio designs a gigantic planted pergola to create a new district in the heart of the city...
08 / 23
2019
Soft Civic by Bryony Roberts Studio
Soft Civic by Bryony Roberts Studio transforms Columbus, Indiana's City Hall as part of the 2019 Exhibit Columbus program
08 / 22
2019
The Skyscape by WARchitect
The project's owner runs a 5-story apartment. In the past, the rooftop was only used to keep water tanks, leaving a lot of empty space...
08 / 21
2019
LL House by A4 estudio
The project is located in a suburban area of the city of Mendoza and is part of a reflection on isolated houses that we have been developing for some time.
08 / 21
2019
Foster + Partners' first project in the Philippines breaks ground
The Estate Makati, an innovative residential tower located in the heart of Manila's Makati Central Business District, marks the Foster + Partners' first project in the Philippines
08 / 21
2019
Urban Apartment Renovation by AD ARCHITECTURE
The project is a retrofitted apartment located in Houhai Area, Shenzhen, China. The original space reflected the client's affection for Chinese-style design and wooden furniture
08 / 20
2019
Henning Larsen Awarded 2019 European Prize for Architecture
Award committee recognizes Henning Larsen's commitment to sustainability, livability and artistry with one of Europe's most prestigious prizes in architecture...
08 / 20
2019
Waypoint at Waypoint Park by Mutuus Studio
Located along Bellingham’s revitalized waterfront, the acid accumulator from the defunct Georgia Pacific tissue mill has been transformed into a new public art installation...
08 / 20
2019
MYTHOS & TOPOS - New Archaeological Museum of Sparta by Petrās Architecture
The competition brief asked for a new archaeological museum of Sparta, as a north extension to an existing industrial facility - characterized as an industrial monument
