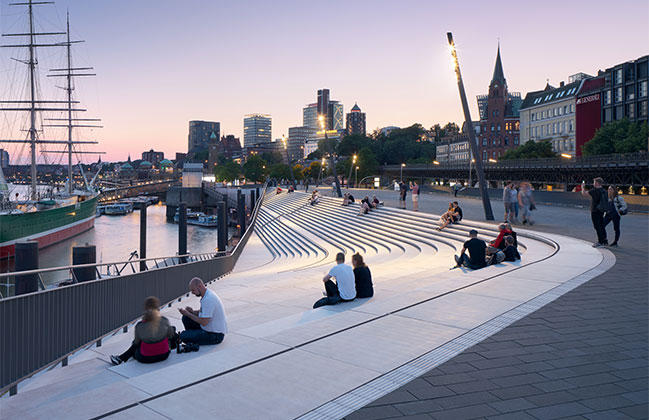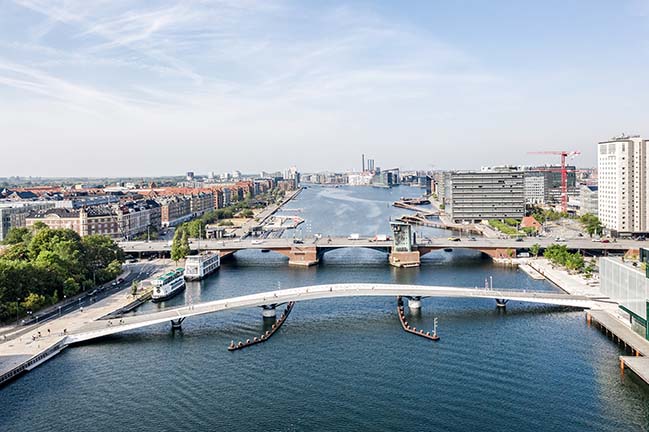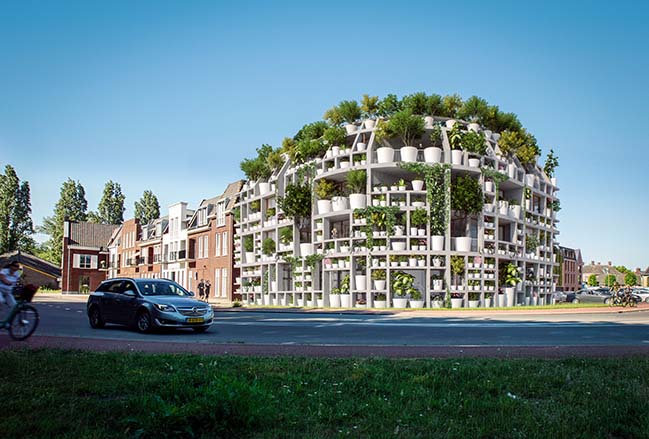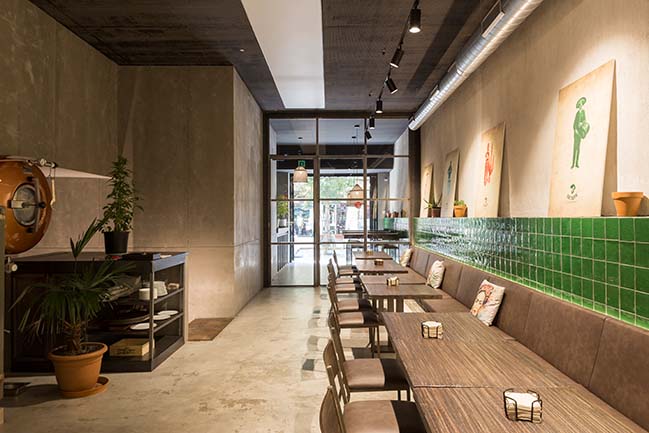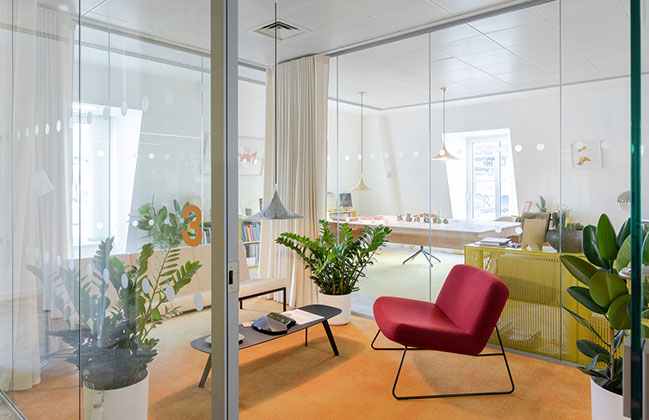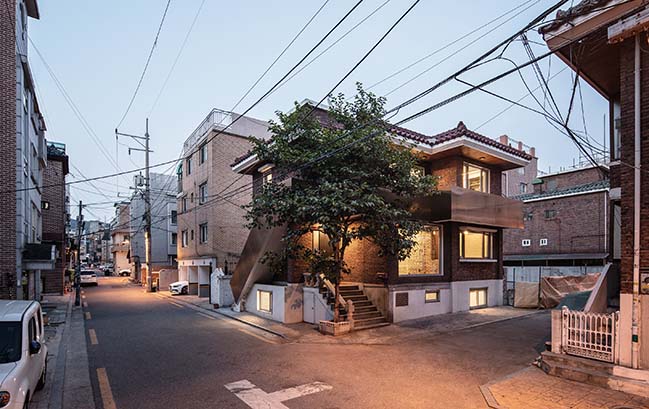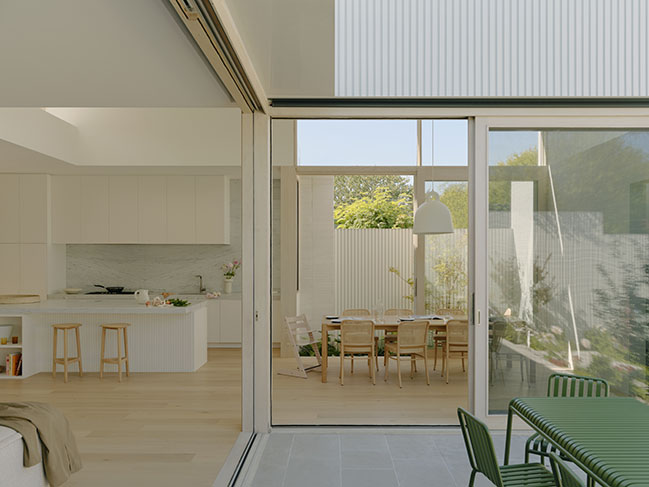08 / 20
2019
The competition brief asked for a new archaeological museum of Sparta, as a north extension to an existing industrial facility - characterized as an industrial monument - and adjacent to the archaeological site of the ancient road connecting acropolis of Sparta to Evrotas River. Τhe plot is located at the entrance of the city of Sparta at the foot of Mountain Taygetos.
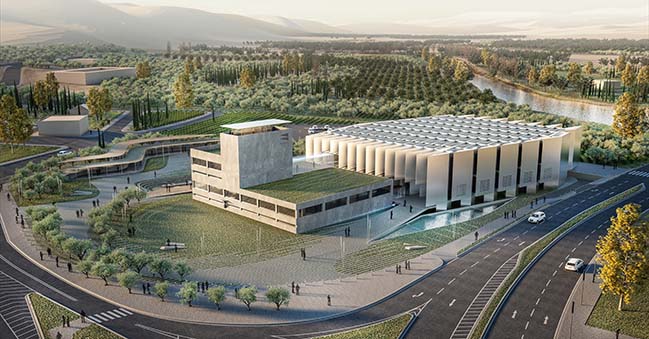
Architect: Petrās Architecture
Client: Municipality of Pelloponnese
Location: Sparta - Laconia, Greece
Area: 9,361 sq.m.
Team: Tsampikos Petras, Theodosis Drivas, Yannis Apostolopoulos
Exhibition Design & Architectural Design Consultants: Panos Tzonos, Matoula Scaltsa (MEAmuse) - Stergios Galikas, Evelina Garanzioti, Elli Xristaki (Post-Spectacular Office)
Structural Design: Nikos Fourlemadis
HVAC Consultants: Apostolos Kanellakis, Panagiotis Karaiskos
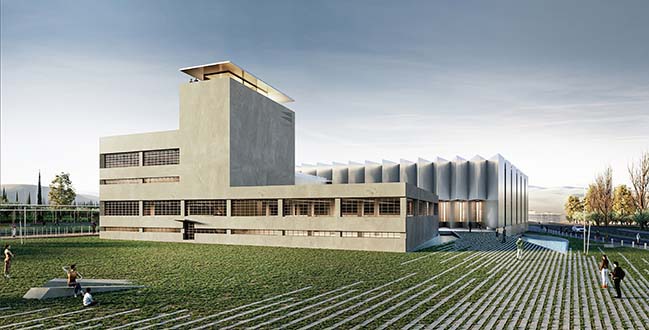
From the architect: The proposal integrates the existing building, the new museum building, the immediate surroundings with the archaeological finds, and the broader natural and historical area of Sparta into a single narrative and a single museum experience.
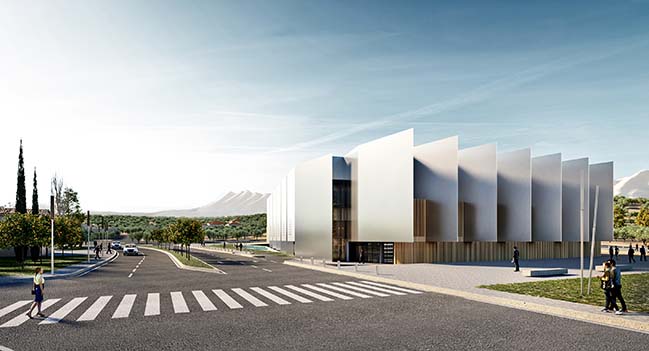
The existing building and the new building have been conceived as a distinct landmark:
- it emphasizes the buildings’ simultaneous autonomy and interconnection both functionally and semantically.
- it represents versions of austerity and rigor of two distinct yet connected historical moments of architectural design. However, the design approach of each one of them reflects the values of their historical moments and those of Sparta.
- it proposes a unified exhibition path which interconnects the indoor exhibition narrative with the outdoor natural and historical landscape of Sparta along with the adjacent archaeological finds.
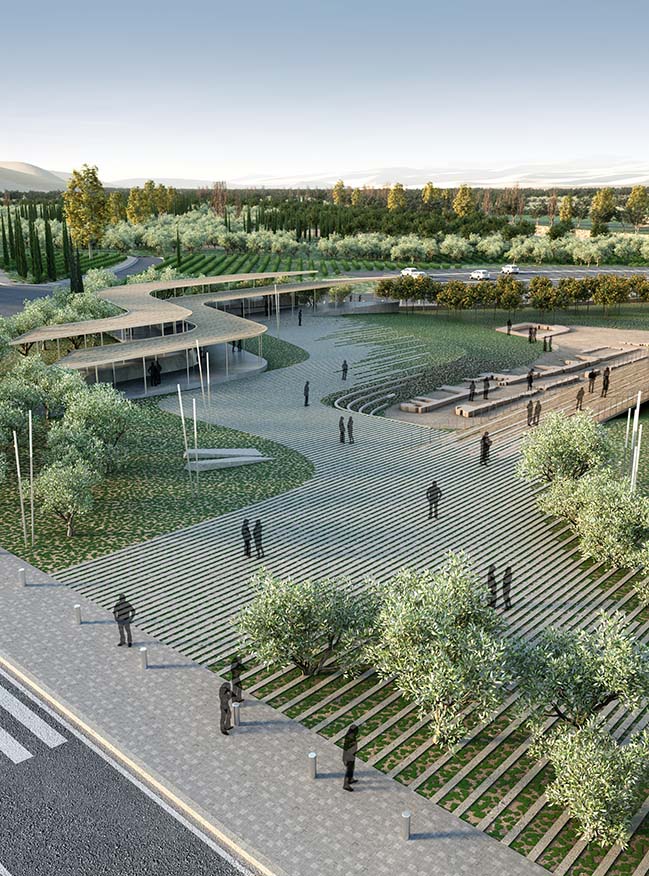
The exhibition design has been conceived as a "site of history and myth" which responds to the broader interweaving of Sparta’s values and its natural, historical and archaeological landscape.
- The core meaning and the 'grand narrative', of paramount importance in each exhibition section, is experienced by the visitor through the whole ambience of each one of them, while validated by historical and archaeological documents: A large curved partitioning curtain, which can change as needed, along with its flowing sections, stands for the historical path and guides the visitor to the storyline.
- The exhibition sub-sections articulate with each section’s ambience, yet distinguish themselves thanks to the diverse geometrical and lighting design.
- The myth, as a fundamental backdrop of archaeological finds, flows parallel to the curved paths of history.
- The mixture of natural with artificial lighting, the certain design of cases and selection of materials convey each section’s main idea.
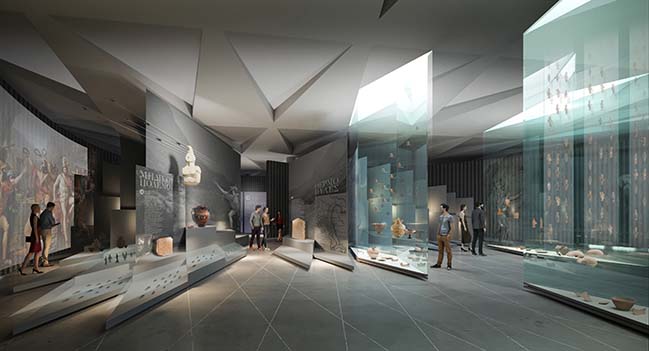
The core idea of the use of the rhomboid grid came up from the fact that the ancient road, connecting the acropolis with the Evrotas river, transforms the rectangular system of the listed building into a new rhomboid one. Furthermore, the canopy over the mosaics enhances the view towards the archaeological site, a view which is aligned to the one offered from within the museum space.
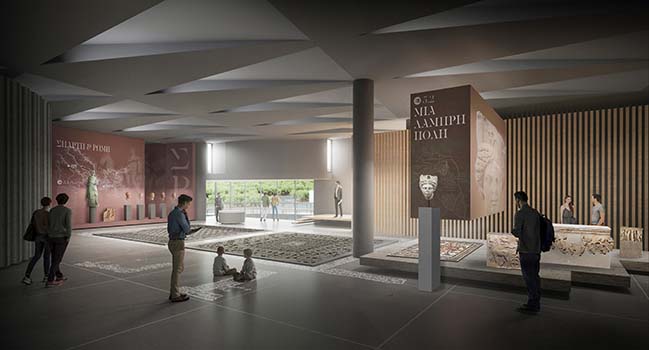
The building’s stainless-steel façade reflects the colors of the surrounding landscape which indefinitely transforms its volume, as if it were a permeable construction. Both space and time inside and outside the building appear to be a continuum. The building, flexible and adjustable as a container, it is pervaded by them alike.
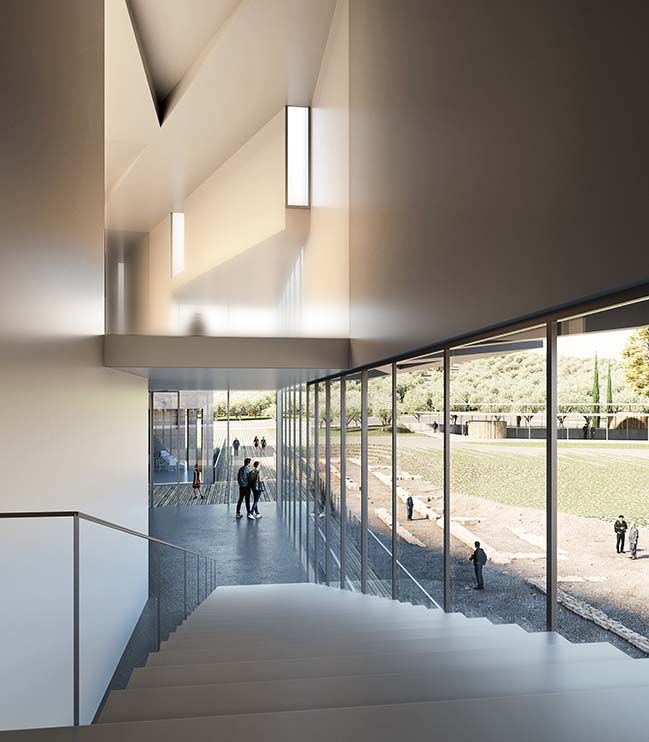
YOU MAY ALSO LIKE: Foster + Partners wins international competition for Bilbao Fine Arts Museum
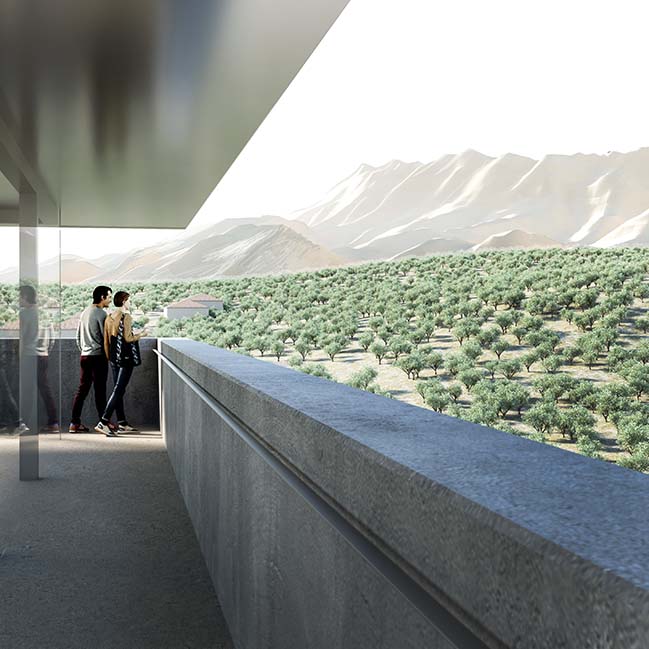
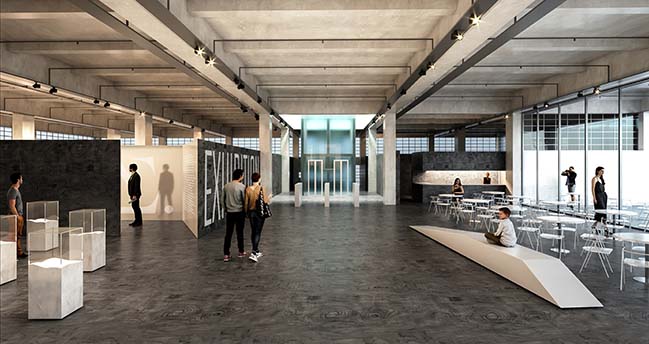
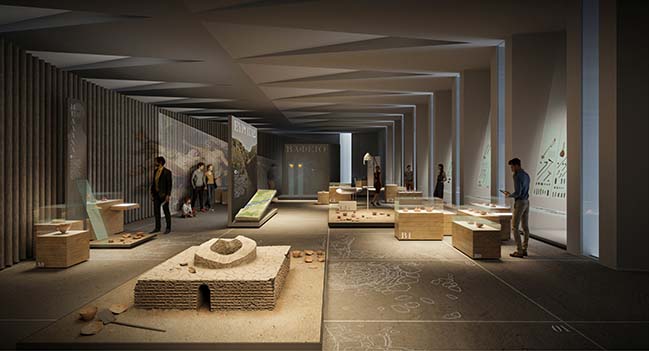
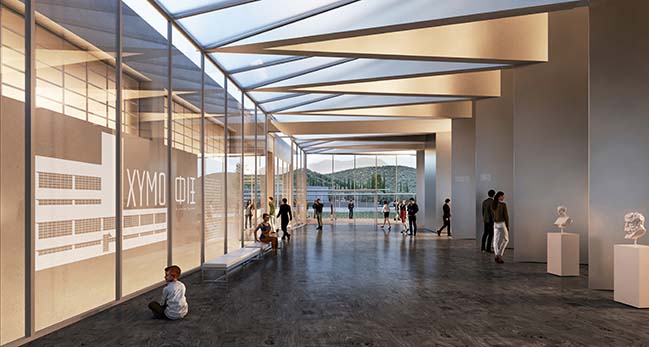
YOU MAY ALSO LIKE: The National Museum of Qatar by Jean Nouvel opens to public
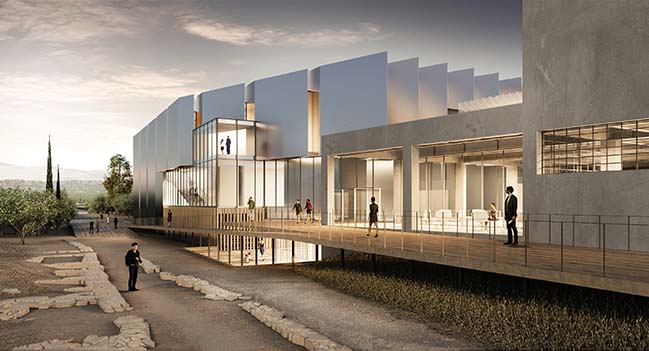
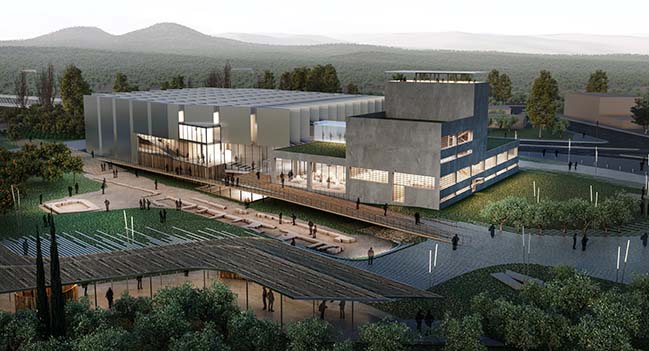

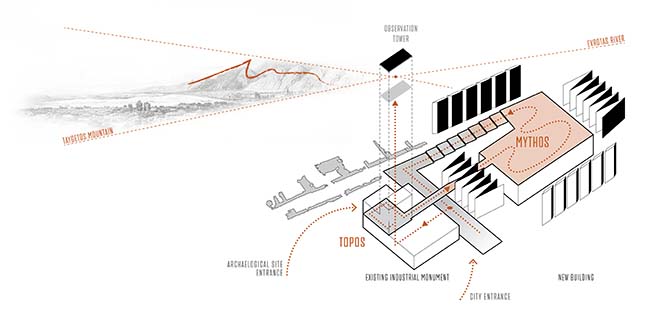
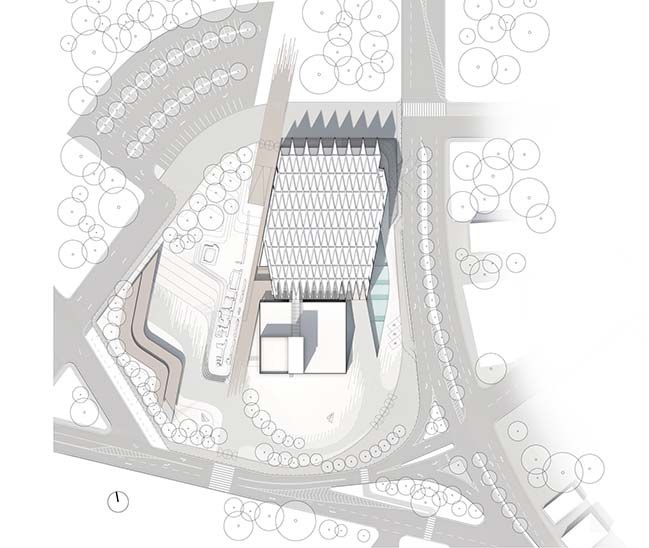
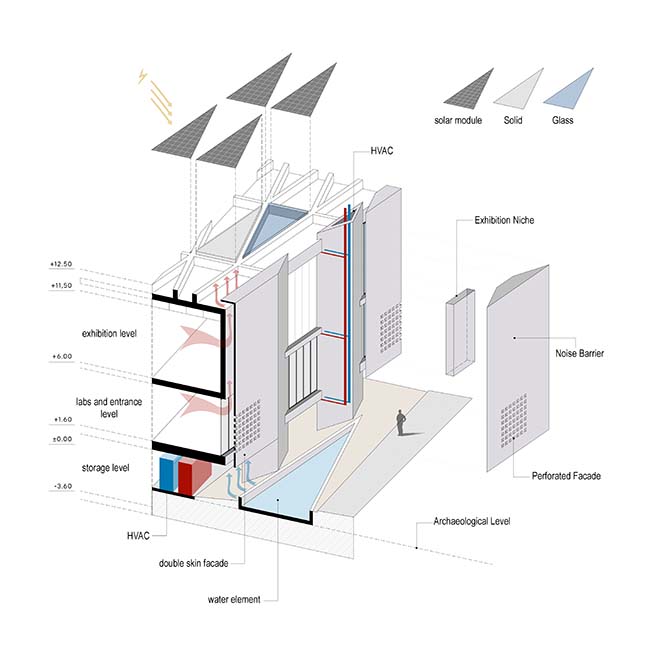
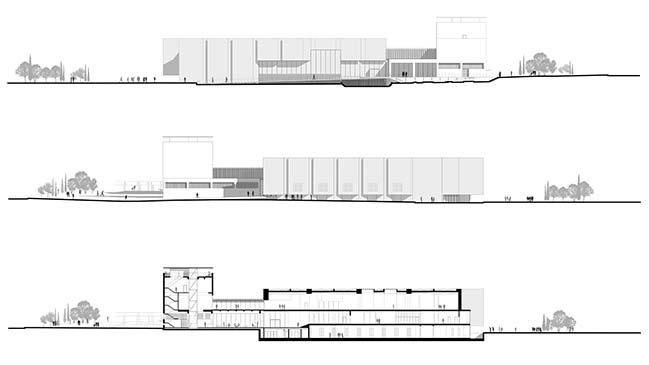
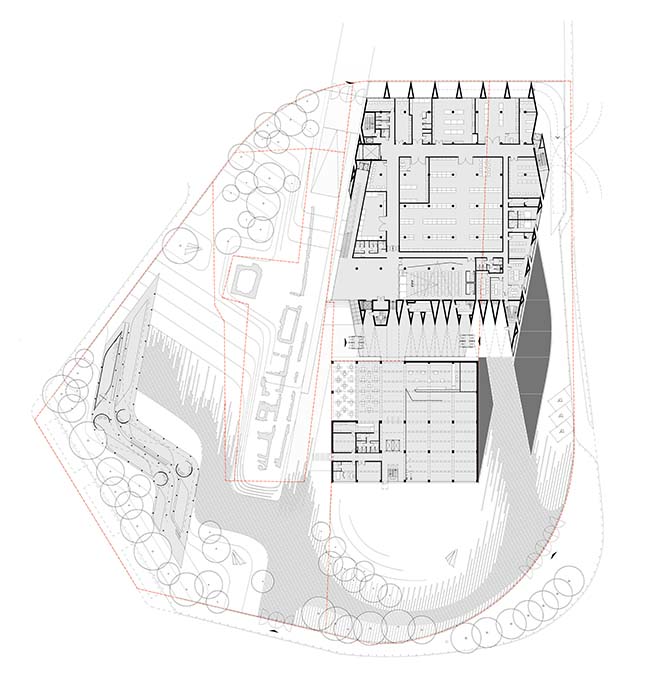
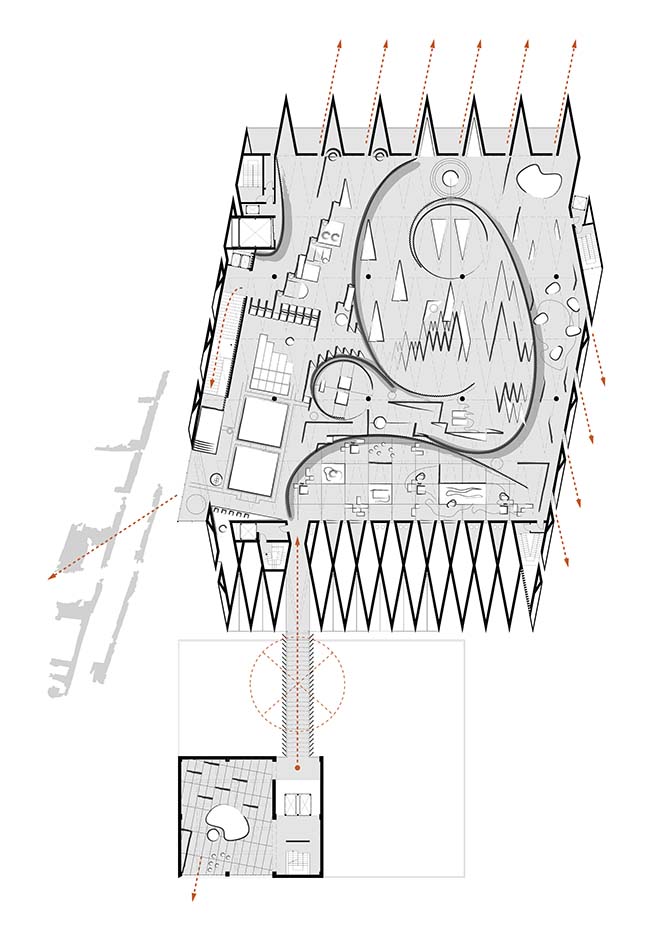
MYTHOS & TOPOS - New Archaeological Museum of Sparta by Petrās Architecture
08 / 20 / 2019 The competition brief asked for a new archaeological museum of Sparta, as a north extension to an existing industrial facility - characterized as an industrial monument
You might also like:
Recommended post: Wheatland House by Plume Studio
