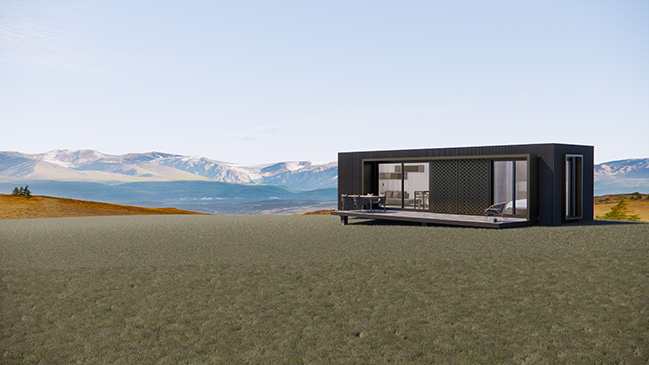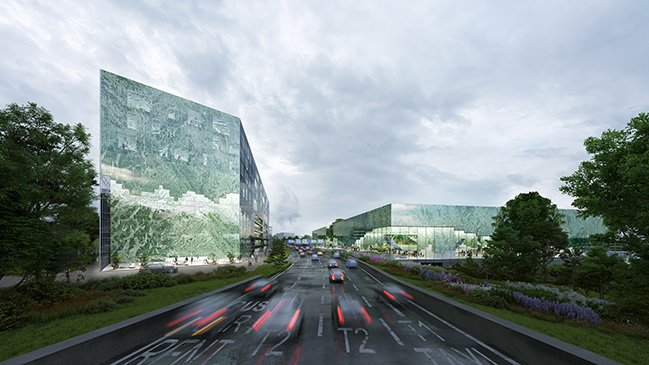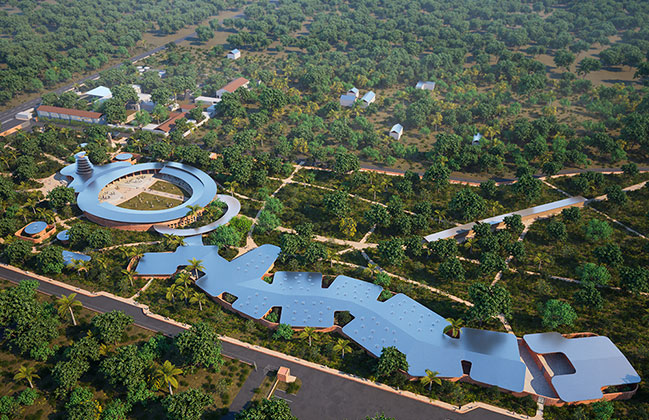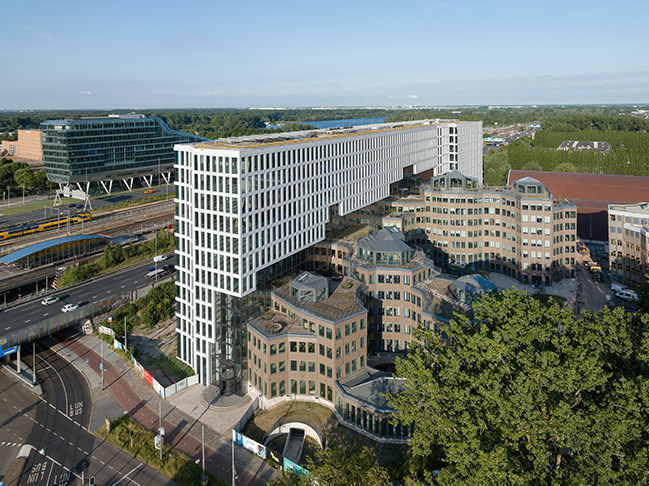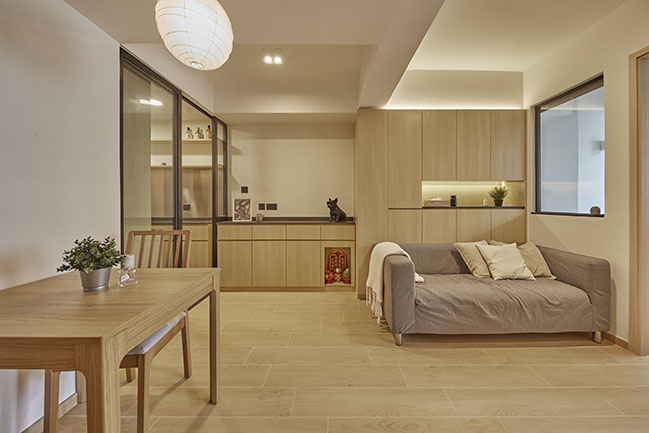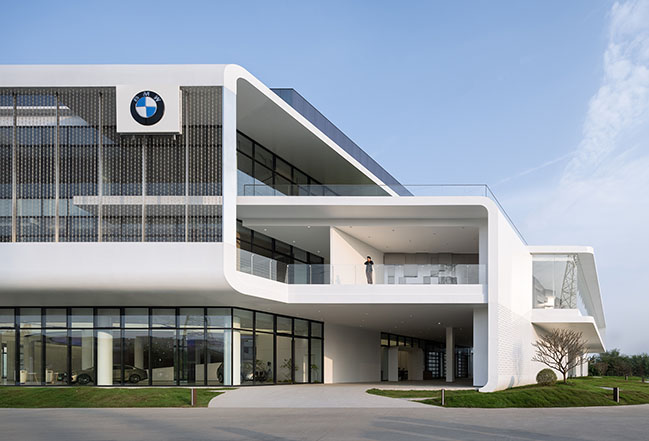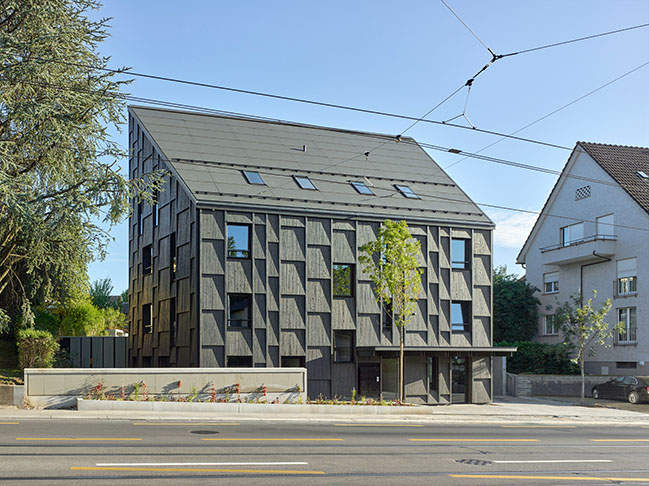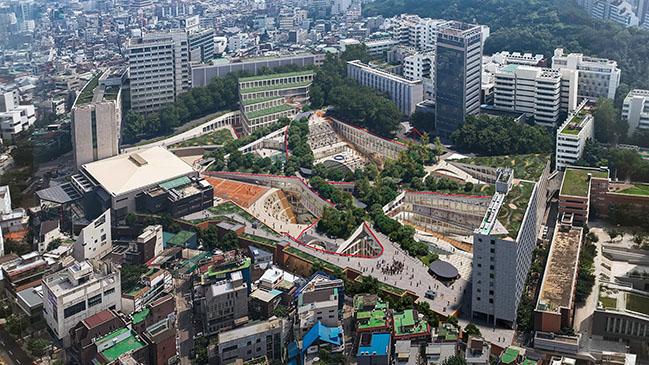04 / 22
2025
SKYPOD by Young+Richards | Architecturally crafted modular tiny home buildings
Designed to meet New Zealand and Australia's strict building code, these architecturally crafted second dwellings, or tiny homes offer a luxurious yet practical solution for a variety of situations…
03 / 02
2025
Nine X Nine by Sanjay Puri Architects
The Nine X Nine home is designed contextually to the site, retaining all of the existing trees and buildings between them. It is responsive to the climate by reducing heat gain due to its planning and orientation, creating spaces that merge with nature…
02 / 18
2025
The Czech Lanterns: MVRDV and NACO to design flexible extension to Václav Havel Airport Prague
MVRDV and NACO (Netherlands Airport Consultants) have won the competition to design three new buildings at Václav Havel Airport Prague, the largest airport of Prague and the Czech Republic...
12 / 07
2024
Kéré Architecture Reveals Design for the Centre Des Cultures et Spiritualités Ewés in Notsé
Kéré Architecture reveals its design for a masterplan and series of buildings for a cultural center honoring the heritage of the Ewé people in the town of Notsé, in Togo...
10 / 18
2024
Tripolis Park by MVRDV is complete: Aldo van Eyck's final work renovated and protected by an office landscraper
The new building is careful in its relationship with the heritage buildings, keeping a respectful distance so that an exciting in-between space emerges where the two meet, with bridges crossing overhead to connect old and new...
09 / 05
2024
Furo Hoteru by Sim-Plex Design Studio | Integration Of Tranquil Retreat With Inheritance Of Culture
This project Furo Hoteru combines the details of a hot spring retreat for cleansing the soul with the preservation of tenement buildings and the cultural tradition of ancestral worship...
06 / 24
2024
BMW Foshan Baochuang Center by ARCHIHOPE
The design goal is to build two new buildings with different functional requirements, that is a BMW Green Star BEACON project and LEED BD+C gold certification...
01 / 24
2024
Apartment Building L329 in Zurich by Rossetti+Wyss Architects
Rossetti+Wyss Architects present Apartment Building L329 in Zurich, Switzerland, a neighborhood characterized by a dissolved development structure and free-standing individual buildings of different granulation, as well as green open spaces...
11 / 22
2023
OMA / Chris van Duijn Wins Competition to Design New Campus for Hongik University in Seoul
OMA / Chris van Duijn has won the competition to design the new campus of Hongik University in Seoul. The scheme will add a cluster of interwoven buildings and public spaces that meld with the existing topography...
