09 / 05
2024
This project "Furo Hoteru” combines the details of a hot spring retreat for cleansing the soul with the preservation of tenement buildings and the cultural tradition of ancestral worship, as well as creating a bright and open space with four bedrooms and a separate laundry room, to establish a place of tranquility that exudes a sense of leisure and traditional significance...
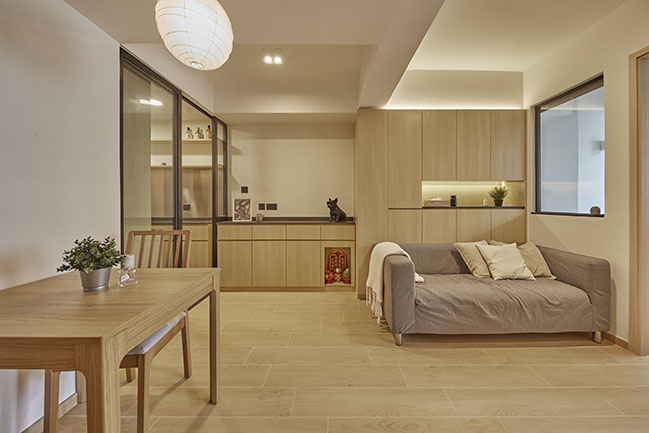
> Smart Zendo by Sim-Plex Design Studio
> Everchild Residence by Sim-Plex Design Studio
From the architect: A bath or hot spring guesthouse is a place to relax the body and mind, cleanse the soul, and for the generally hurried Hong Kong people, it is a place of quietness to relieve heavy stress. However, with busy work schedules, it is often difficult to find time to visit such places. When redesigning the layout of a space, is it possible to blend a comfortable design with a tranquil feeling reminiscent of travel at home?
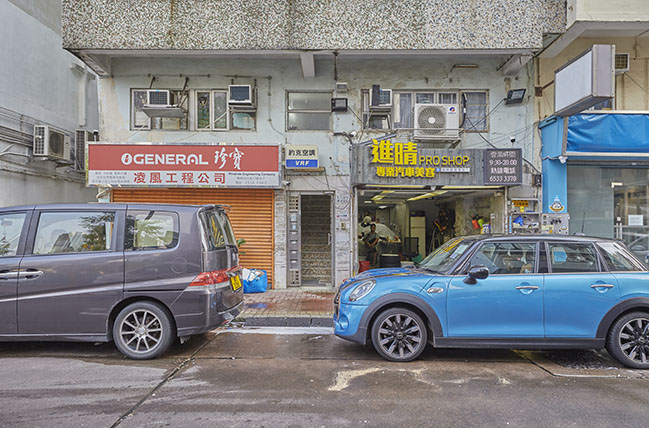
Within the community of Ap Lei Chau, there are many old tenement buildings with a history of over fifty years. The ancient mosaic floors, deep red staircase handrails, and every detail of these old buildings exude the atmosphere of old Hong Kong. The previous generation also commonly practiced traditional ancestral worship at home, such as offerings to the earth god on the first and fifteenth of each month or during festivals. In this design project, can we blend and inherit this cultural tradition by incorporating a small space for worship, adding a thoughtful touch to preserve tradition without creating conflict, and gently integrating it with the serene design of the retreat?
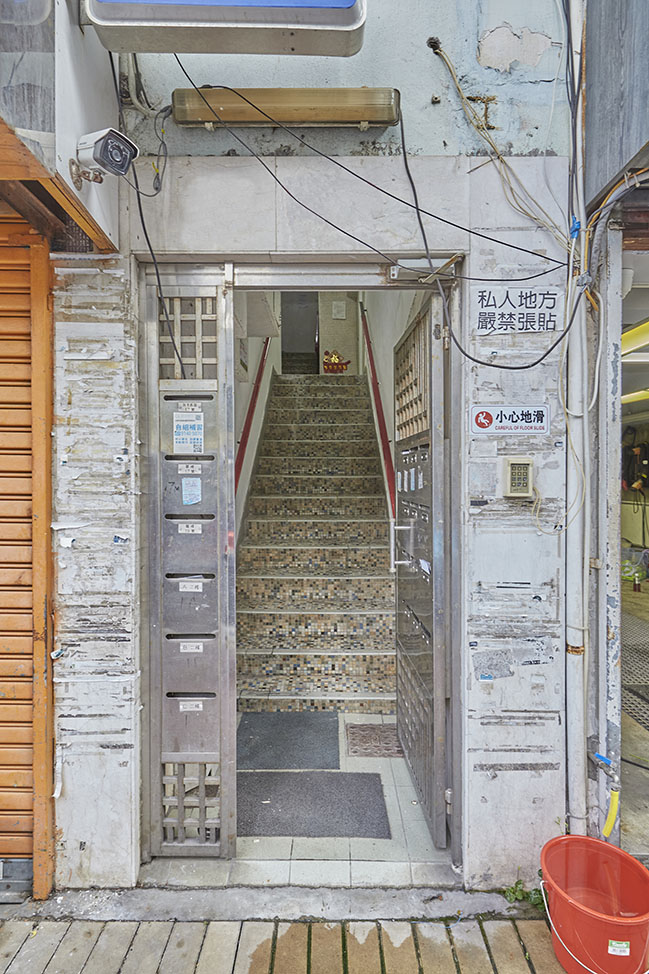
In the limited space of Hong Kong, where every inch is precious, a small residential unit of three to four hundred square feet is typically a two-bedrooms unit. Due to being located in an old tenement building, this project's space is more practical and lacks hallway space, originally already having three rooms. However, there is a severe lack of clothing storage, and the bathroom is very small. With the homeowners' desire for a separate cloakroom and laundry room, can we live beyond the limit and transform this compact space of around four hundred square feet into a four-bedrooms unit with separate laundry room, while maintaining an open and spacious residential space?
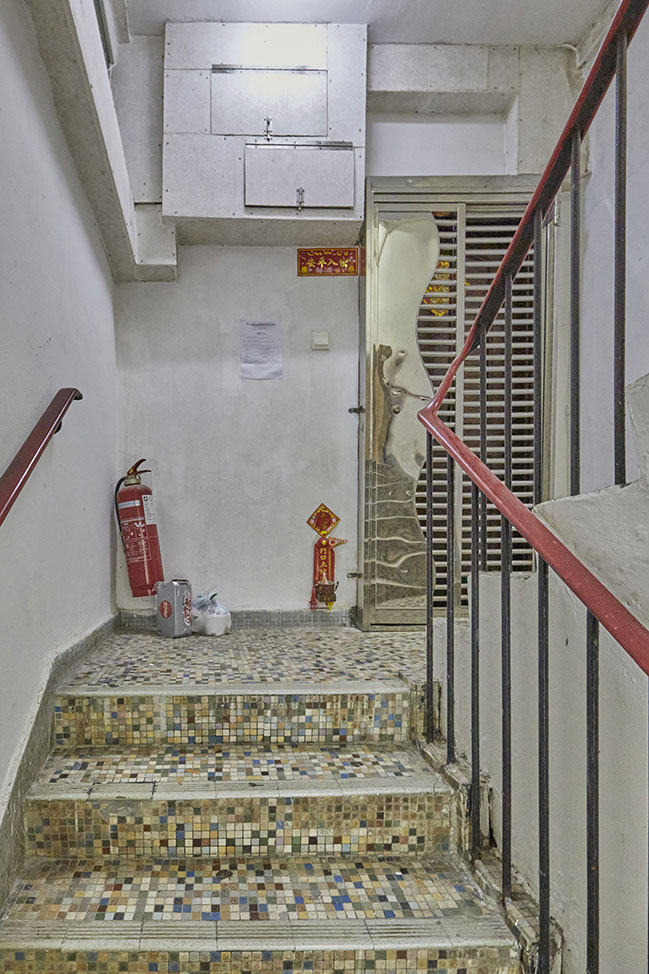
This project "Furo Hoteru” combines the details of a hot spring retreat for cleansing the soul with the preservation of tenement buildings and the cultural tradition of ancestral worship, as well as creating a bright and open space with four bedrooms and a separate laundry room, to establish a place of tranquility that exudes a sense of leisure and traditional significance.
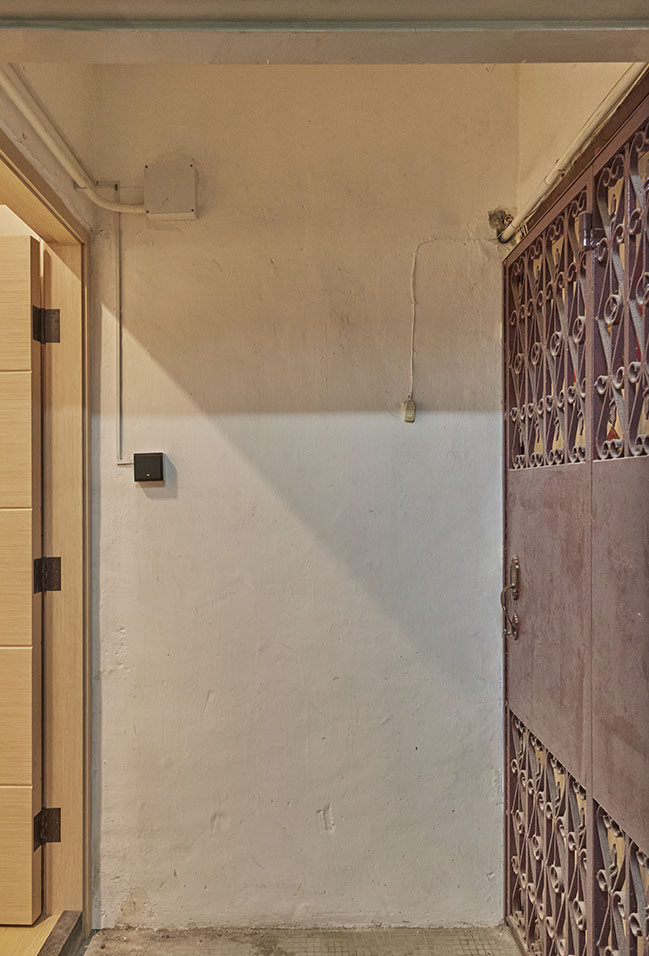
The homeowners are a couple with a newborn baby, and the mother occasionally stays in the guest room. The couple enjoys traveling and longs for the serene atmosphere of hot spring guesthouses, wishing to incorporate a sense of relaxation and stress relief at home. The mother also requests a place at home where she can occasionally worship the earth god. Upon ascending the stairs of the old tenement building and opening the door, the entire space is filled with the ambiance of a bath retreat: the living room features a maple storage cabinet, with an void space complemented by a deep grey oak table top and a medium grey short sofa; the ceiling originally had a large beam pressing down on the dining table, but during the replanning, a false ceiling was cleverly used to create different zones of height, hiding the oppressive feeling of the beam. Additionally, a washi paper pendant light is used above the dining table, enhancing the retreat design features.
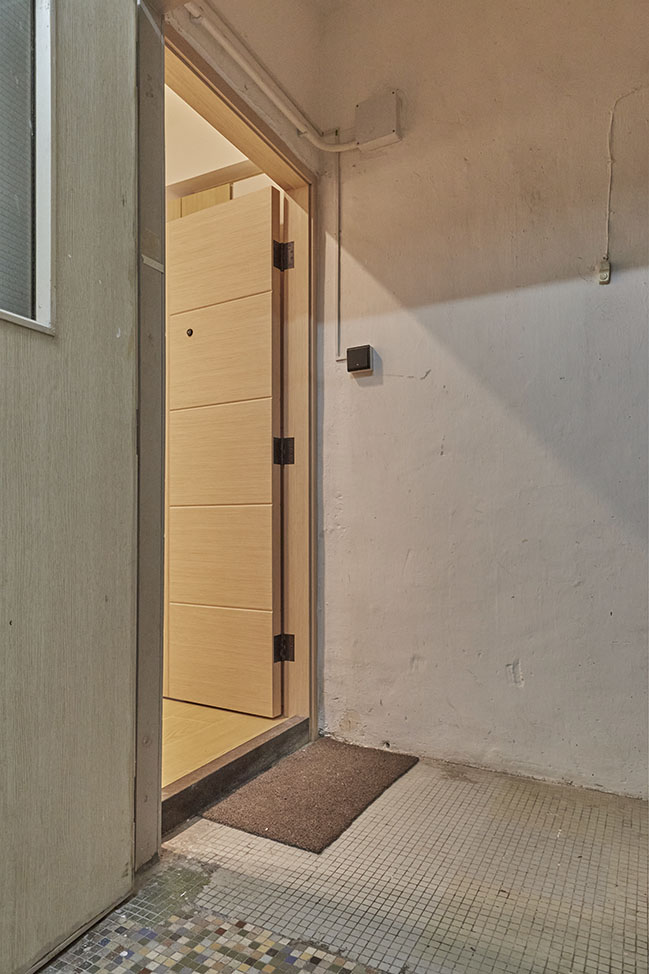
Underneath the low cabinet directly facing the door, there is a space designated for the earth god's worship, with a deep red plaque embedded in the maple cabinet and illuminated by a reddish light, creating a contrasting effect that further highlights the tenement building's characteristics.
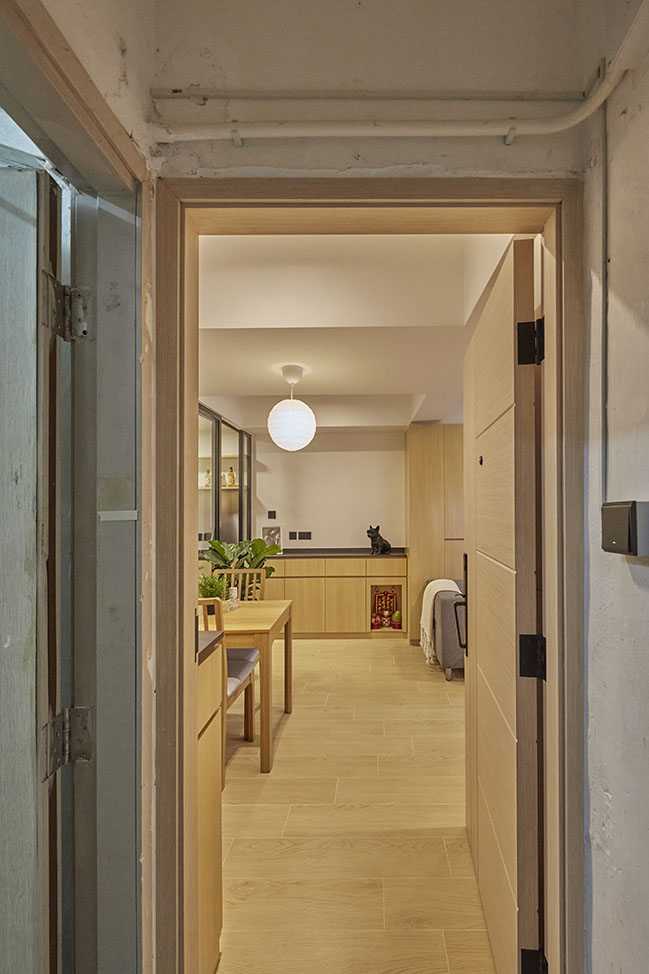
Open Plan Tiny Apartment With Four Rooms & Independent Laundry Room
In the typical small units of Hong Kong, the number of rooms is generally insufficient, especially space for cloaks or laundry rooms, and inadequate windows often result in dim spaces. However, this project effectively utilizes the advantage of no hallway in tenement buildings and uses materials that allow for sunlight transmission to create an open and bright living space: for living room, a versatile full-height TV cabinet is used to divide the space, with a maple frame cabinet for hanging the TV in the front, a glass display cabinet made on the side to serve as a focal point in the entrance area, and a wardrobe behind it for the master bedroom section.
For kitchen, a semi-open design is used, with a black-framed clear tempered glass and sliding door serving as a partition. When cooking, the glass door can be closed to prevent oil fumes from entering. A low cabinet connects the living room to the kitchen, with a dark grey quartz countertop, stainless steel backsplash, and dark grey floor tiles, creating a sharp contrast with the light wood-patterned floor tiles in the living room.
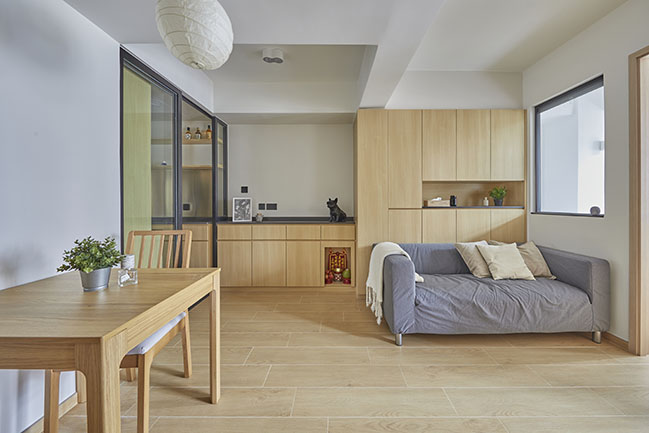
For guest room, a black-framed fixed glass panel is created on the brick wall connecting to the living room to increase natural light, complemented by a grey roller blind that can be closed for privacy when needed. The black frames also match the matte black light switches throughout the house. The top of the single bed originally had a large beam pressing down, which is now covered with a slanted false ceiling to reduce the oppressive feeling, complemented by wall lights.
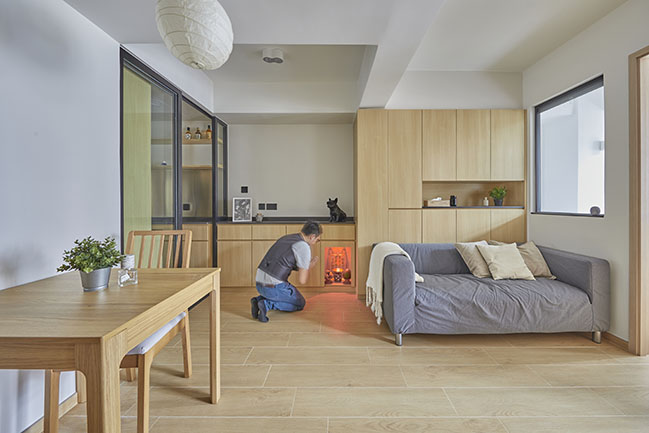
For master bedroom, connected to the newly partitioned cloakroom, there is a Japanese-style glass folding door that can be closed when changing clothes, a maple back panel against the bed, filling the recess created by the pillar, and two hanging boards for decorations, with wall lights and creating a decent scenery.
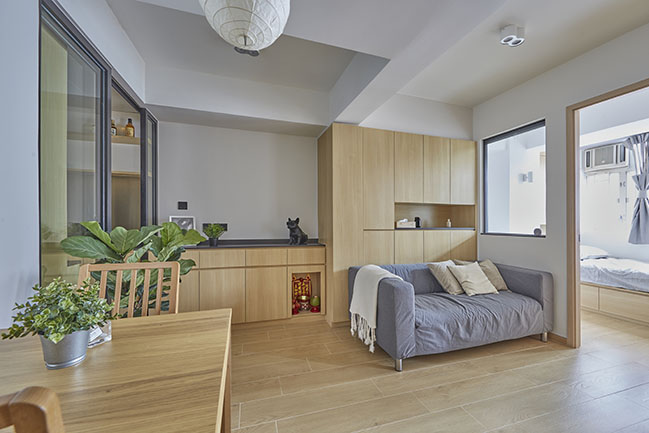
For study room, a long desk and two low cabinets on either side serve as support, with overhead hanging boards for books and small potted plants.
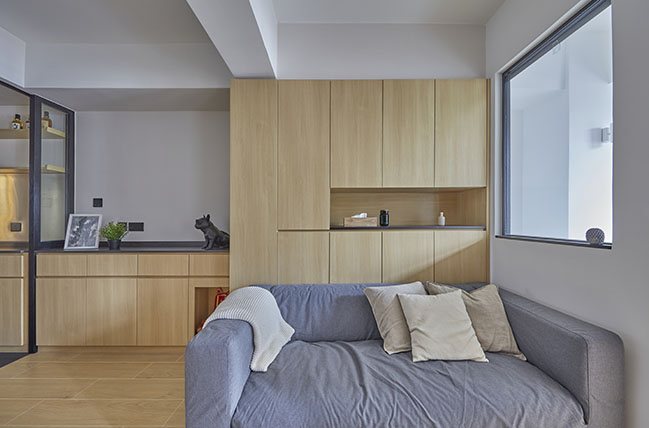
For bathroom, the original layout was quite cramped and inconvenient to use. Therefore, in this project, the old kitchen space was converted into a laundry room, the washbasin and mirror cabinet were moved out to the laundry room. Although it does not achieve the ideal separation of wet and dry areas, but the bathroom is already much more spacious than before, with dark grey wall tiles enhancing the serene and healing atmosphere of the Japanese-style bath, complemented by frosted glass folding doors to prevent the bathroom space from feeling dark.
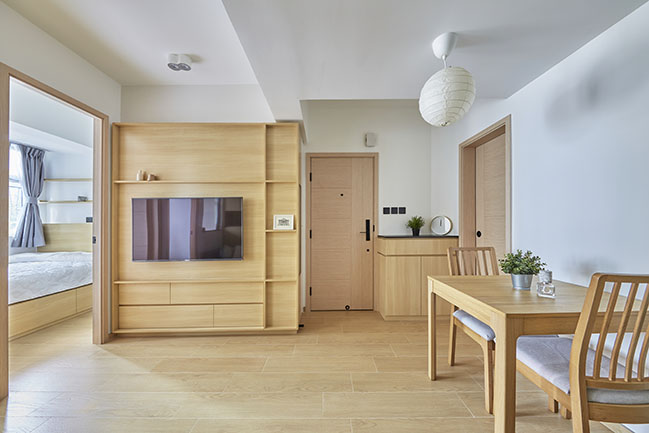
This project "Furo Hoteru” encompasses the details of a hot spring guesthouse space for cleansing the soul, blending the preservation of tenement buildings and the cultural tradition of ancestral worship, while providing an open plan with four bedrooms and independent laundry room, to create a place of solace and healing for the heavily stressed people of Hong Kong.
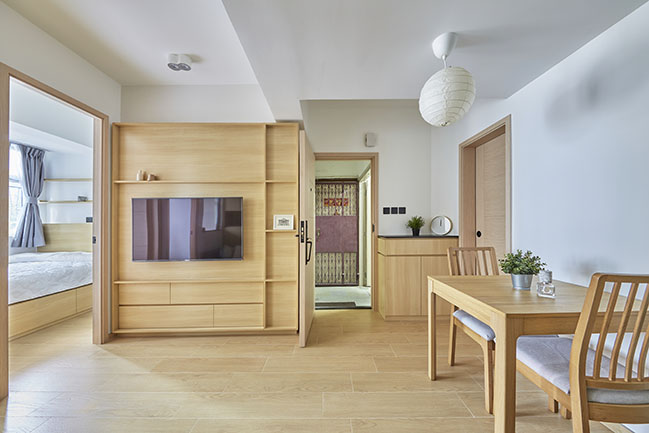
Architect: Sim-Plex Design Studio
Location: Ap Lei Chau, Hong Kong
Year: 2024
Project size: 450 sq.ft
>> VIEW MORE SMALL HOUSE DESIGNS
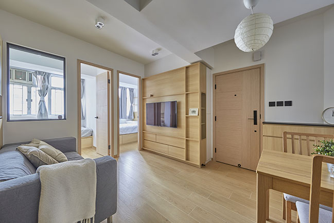
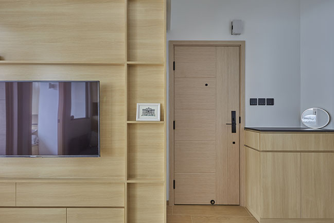
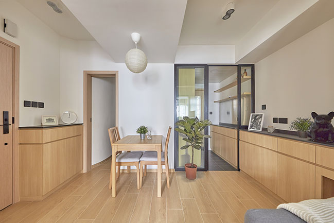
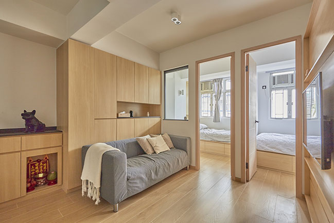
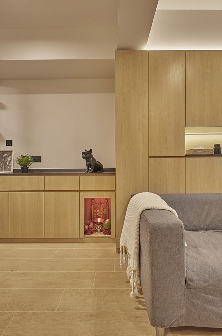
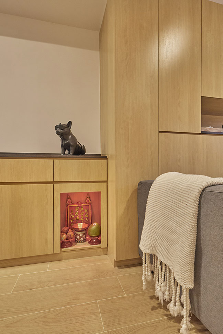
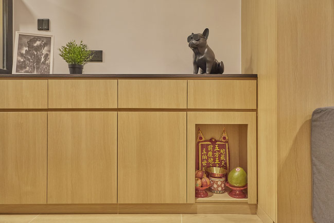
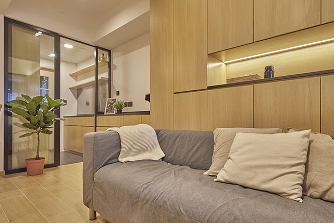
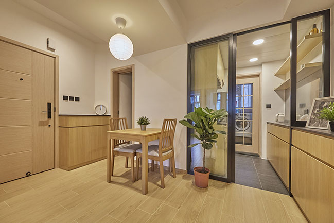
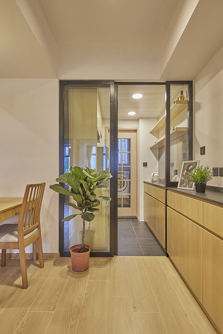
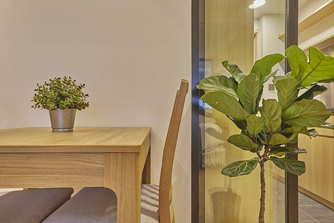
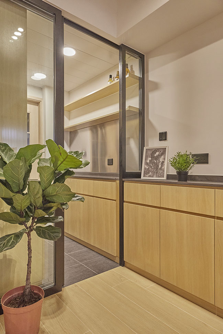
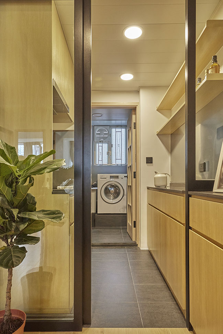
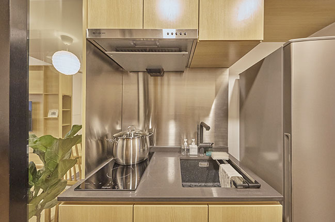
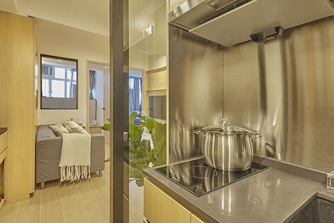
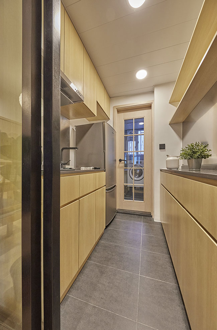
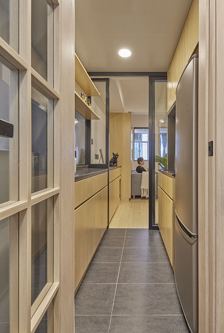
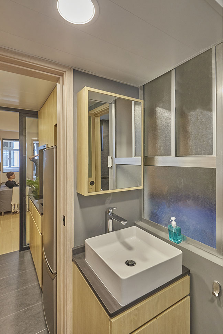
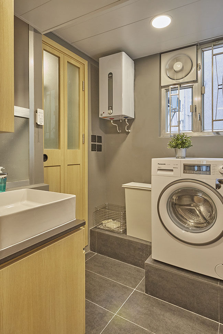
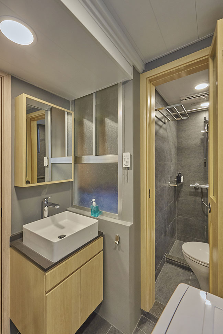
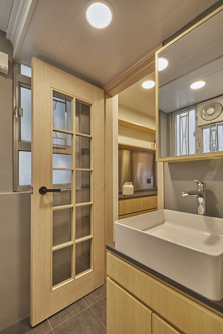
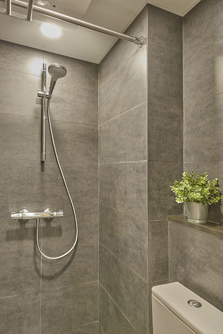
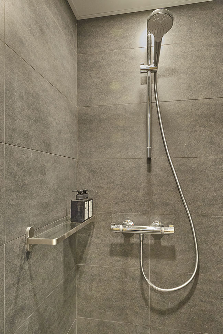
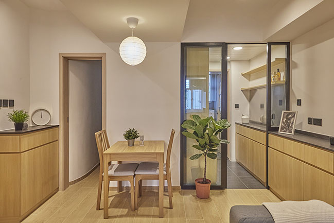
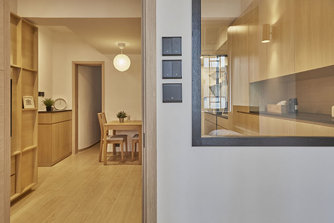
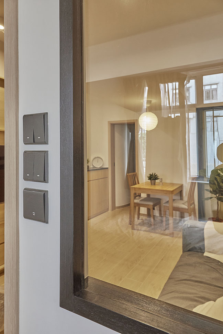
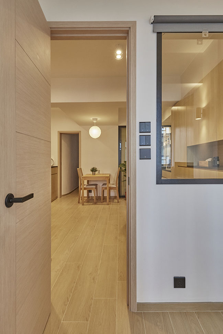
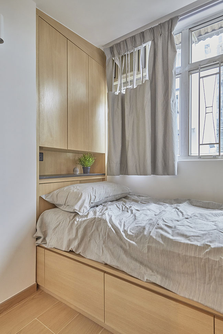
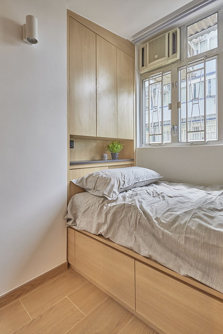
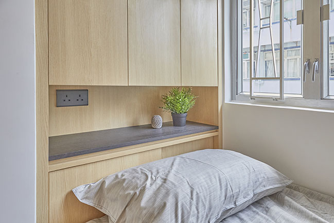
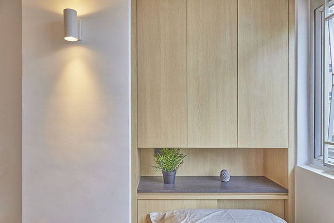
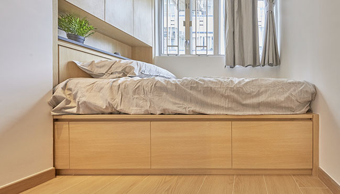
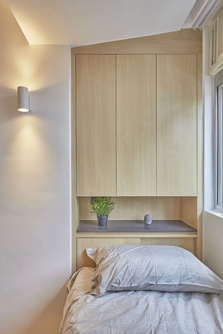
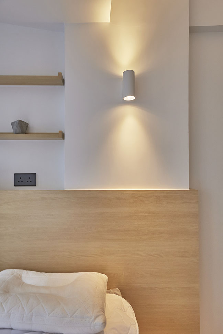
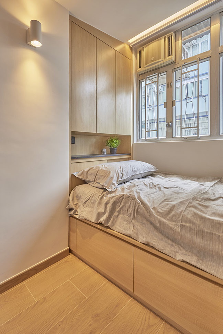
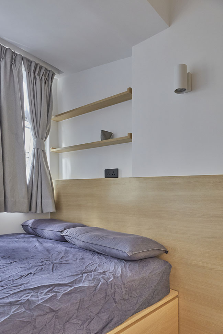
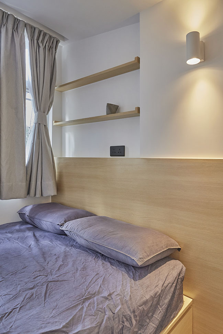
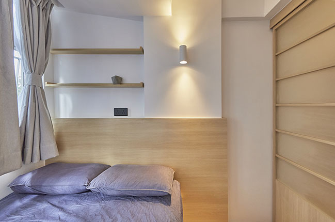
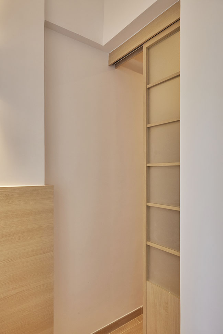
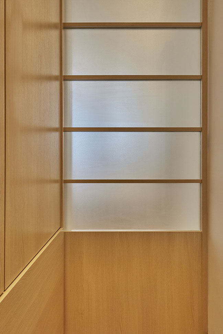
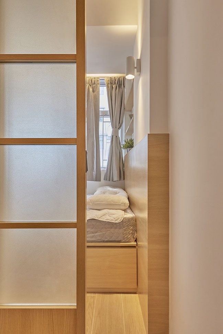
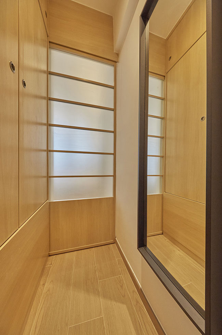
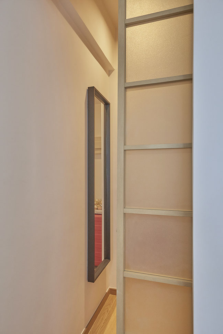
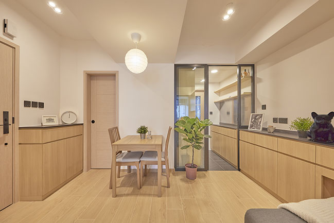
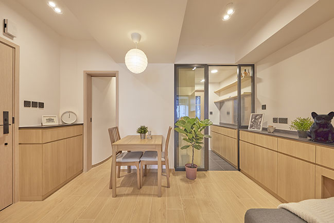
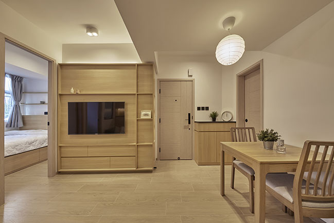
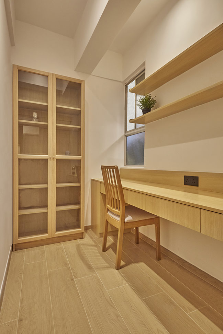
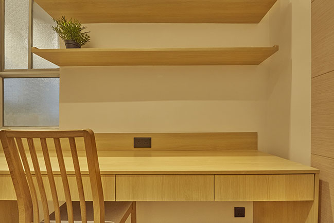
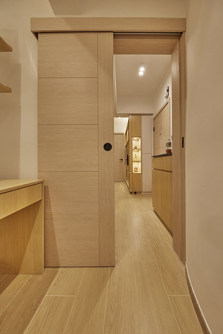
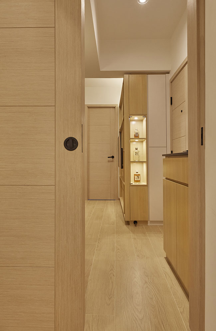
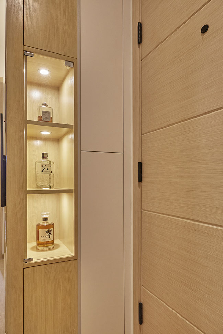
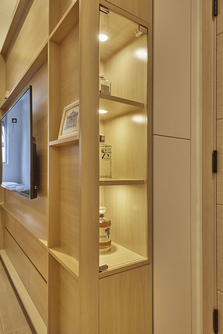
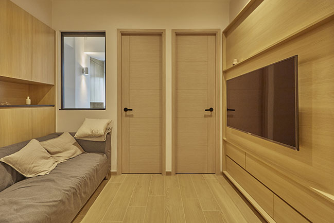
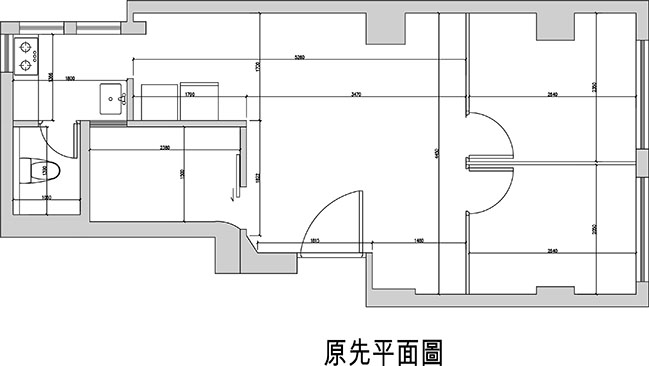
Original plan
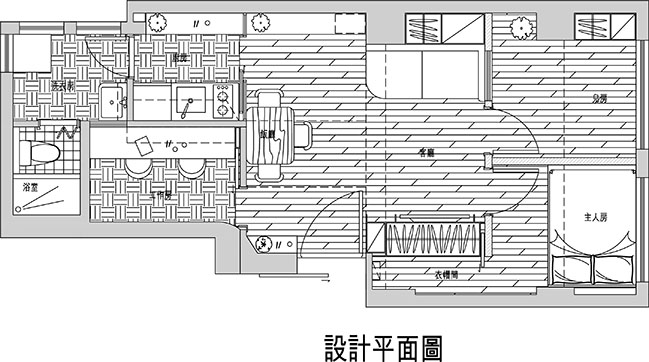
Design plan
BEFORE RENOVATION PHOTOS
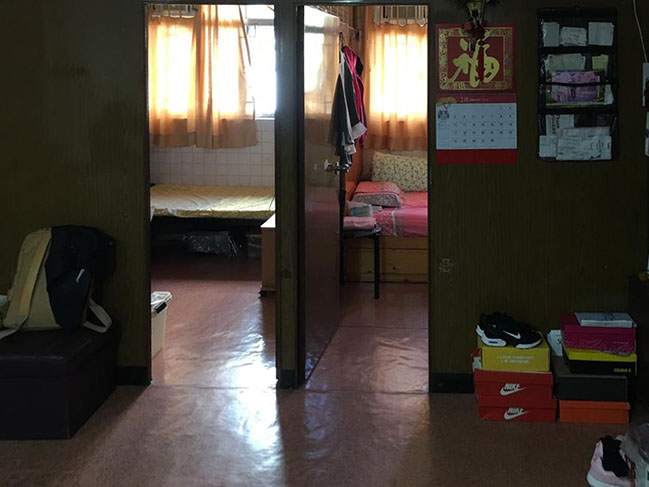
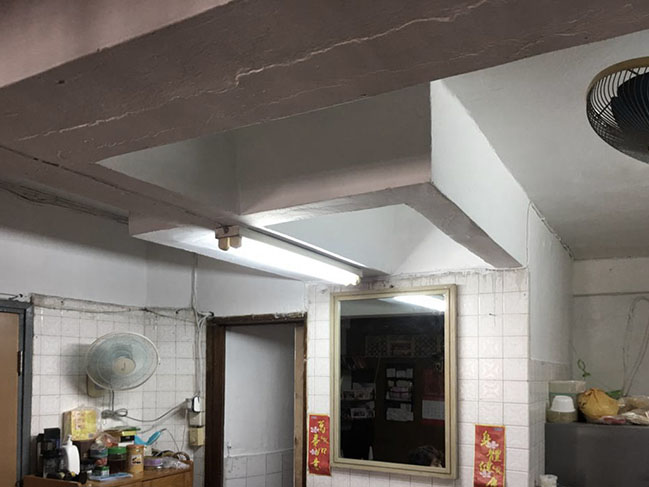
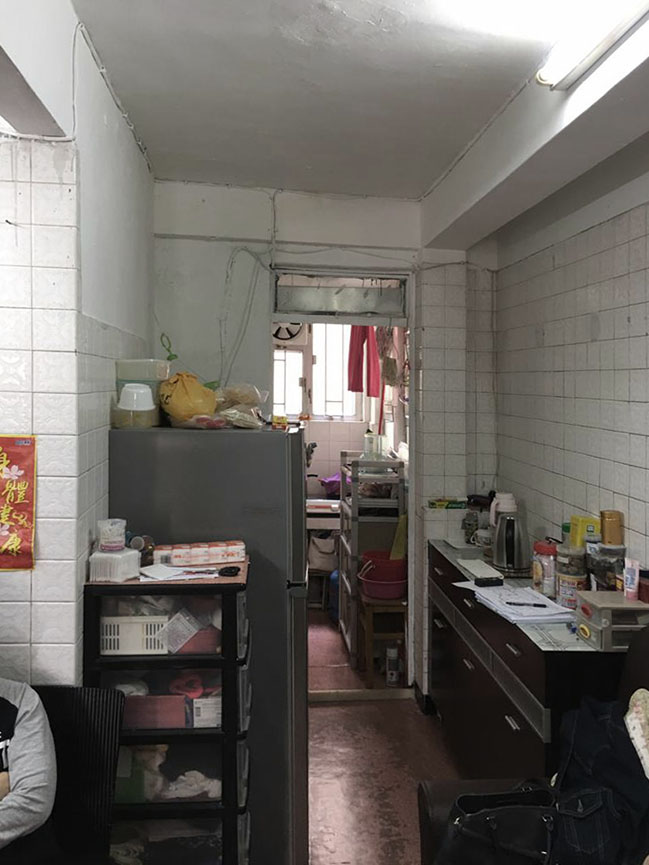
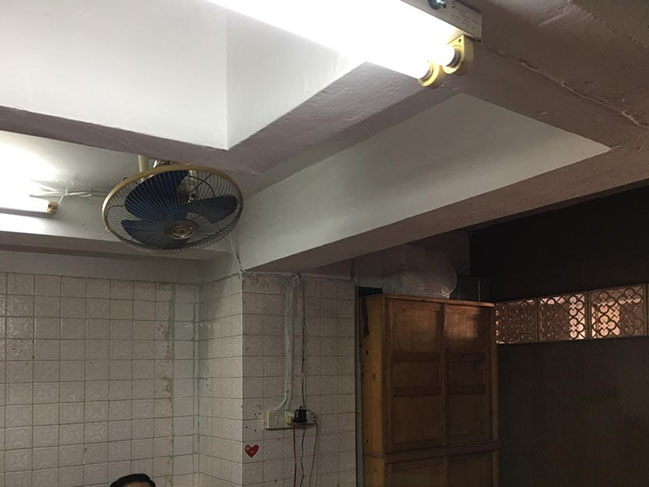
Furo Hoteru by Sim-Plex Design Studio | Integration Of Tranquil Retreat With Inheritance Of Culture
09 / 05 / 2024 This project Furo Hoteru combines the details of a hot spring retreat for cleansing the soul with the preservation of tenement buildings and the cultural tradition of ancestral worship...
You might also like:
Recommended post: D&Department Jeju by Arario by Jo Nagasaka / Schemata Architects
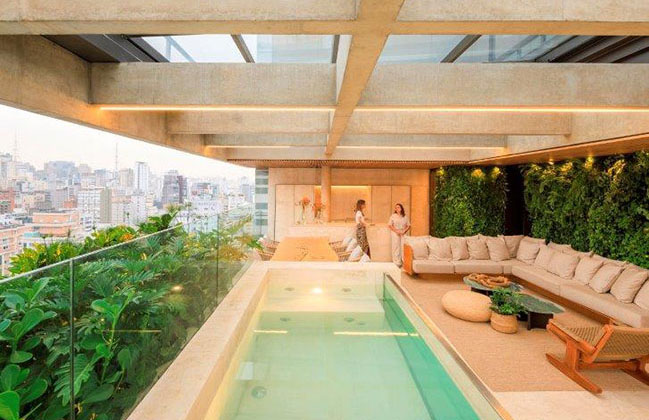
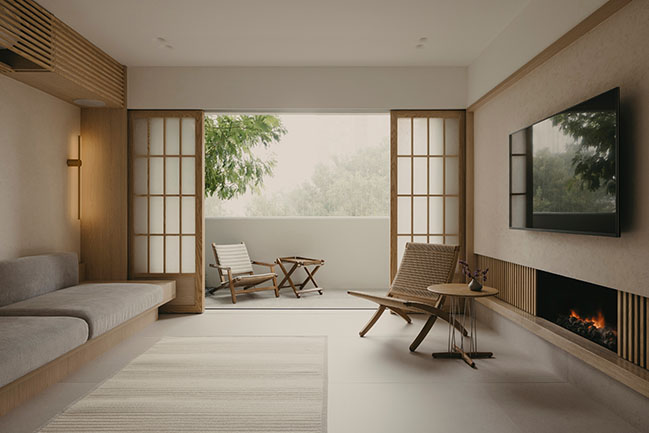
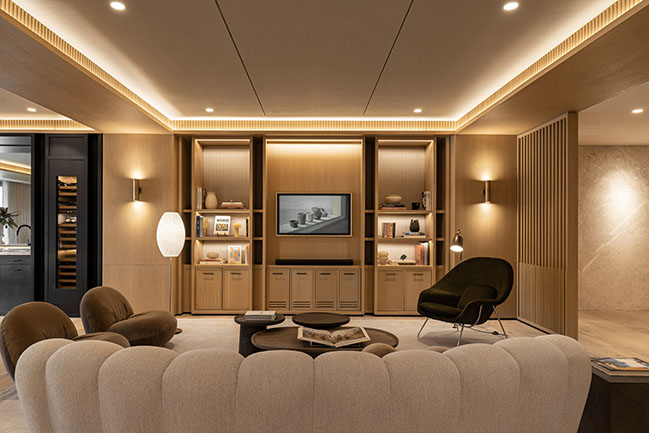
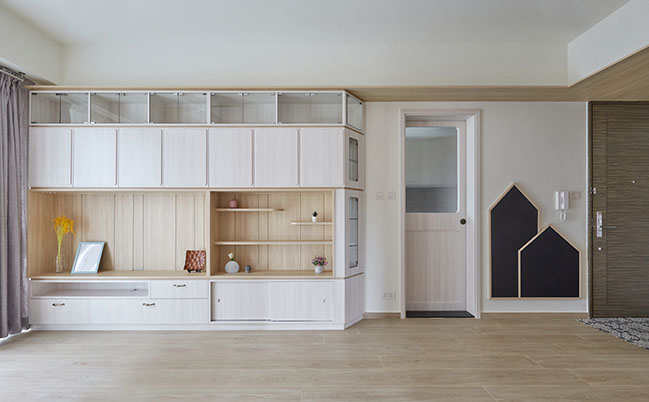
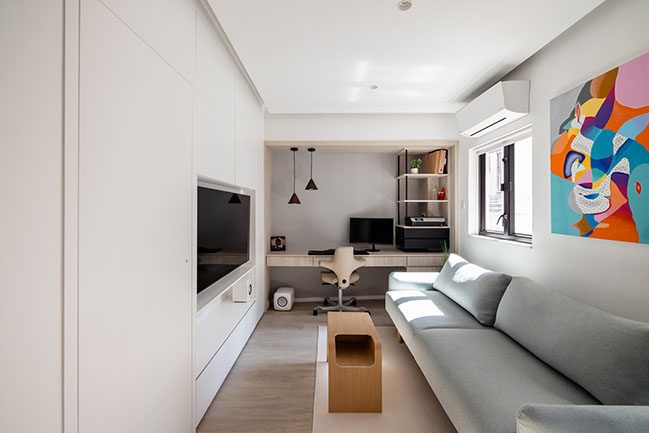
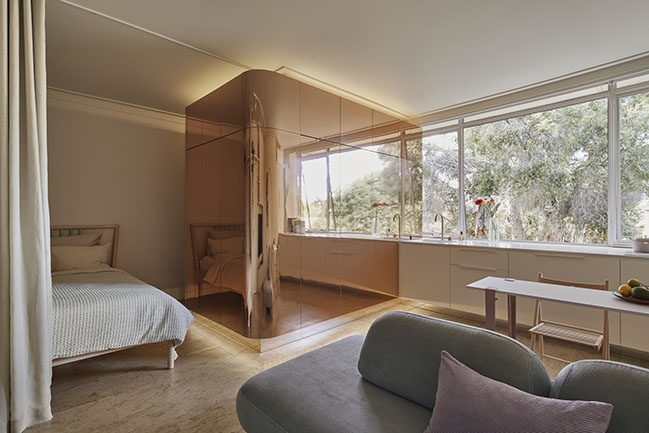
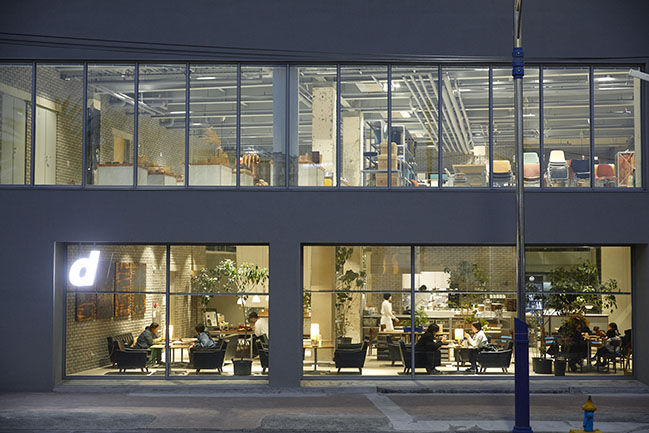









![Modern apartment design by PLASTE[R]LINA](http://88designbox.com/upload/_thumbs/Images/2015/11/19/modern-apartment-furniture-08.jpg)



