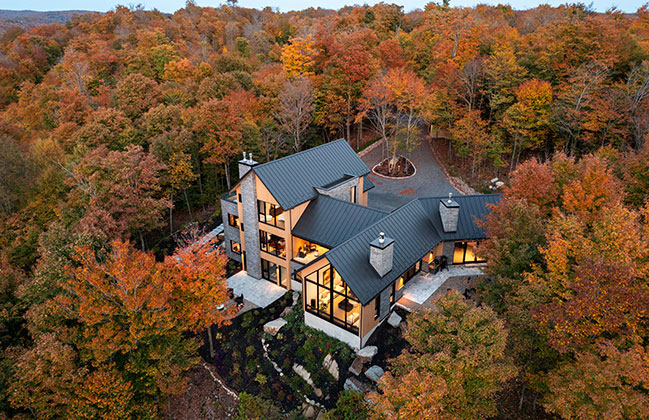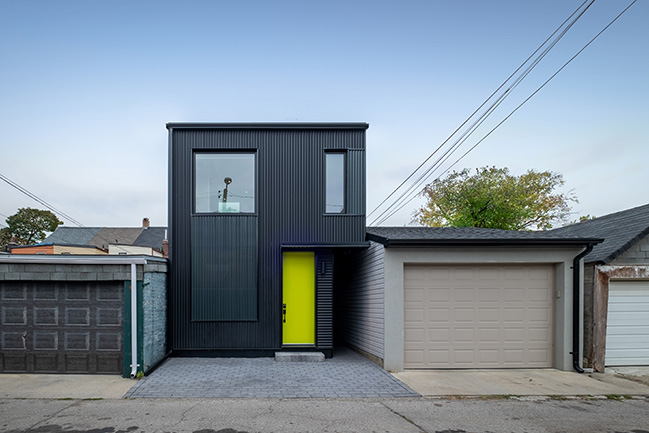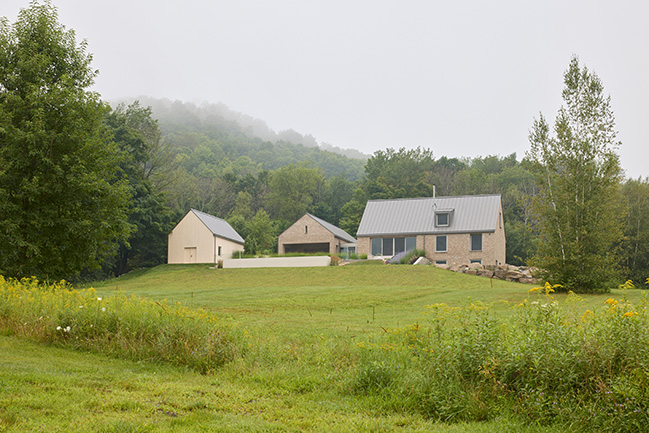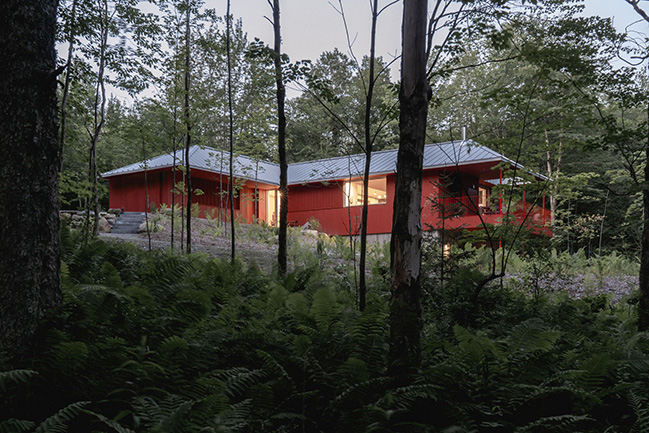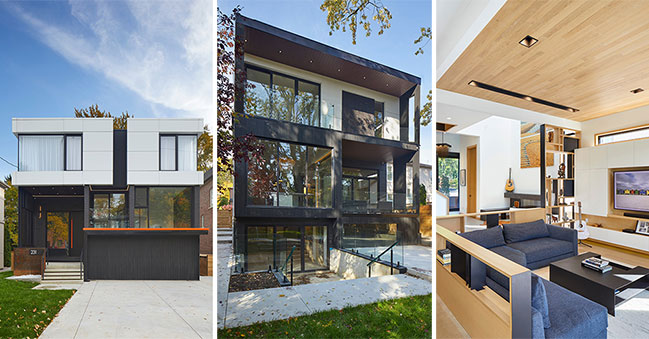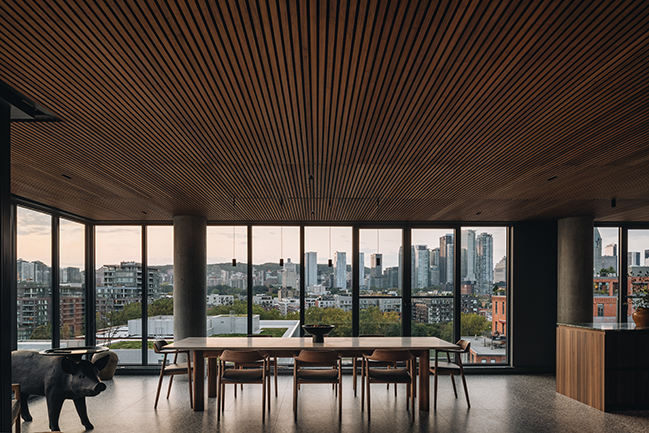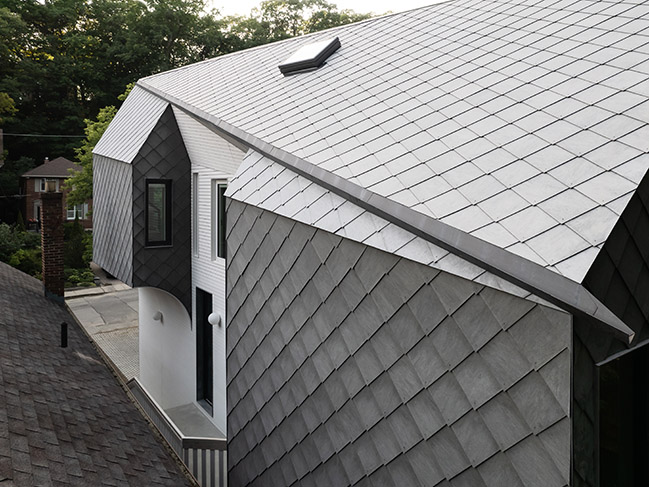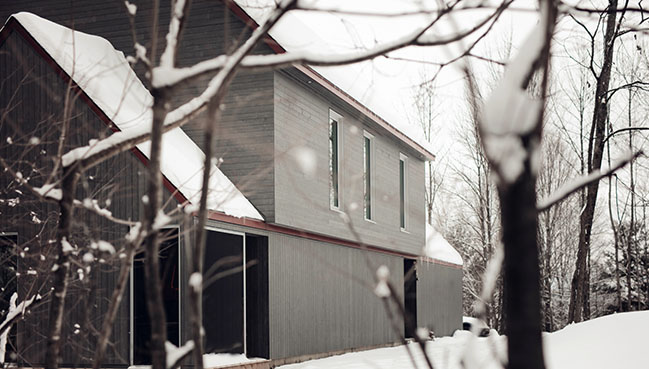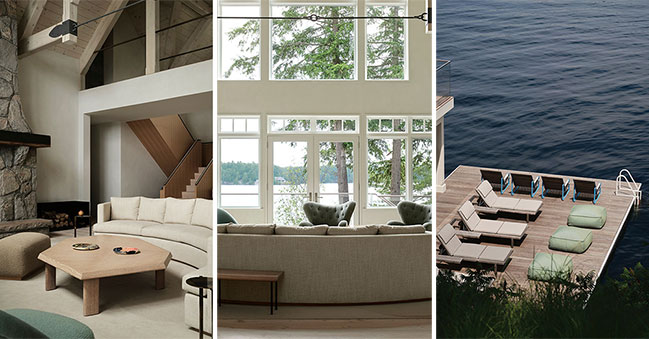12 / 07
2024
Hâle House by Atelier BOOM-TOWN | Modern Comfort Meets Immersion in Nature
Designed to strike the perfect balance between modern comfort and immersion in nature, the home embodies understated elegance, becoming a true family haven where nature and architecture merge in perfect harmony...
11 / 12
2024
Symington Laneway Suite by Lanescape Architecture + Construction
The Symington Laneway Suite is a shining example of how clever planning can add lasting value to a property and provide long-term housing flexibility...
11 / 05
2024
Des Lauriers House by Paul Bernier Architecte
The Des Lauriers House, designed by Paul Bernier Architecte, is set in a hilly, partially wooded rural setting adjacent to the Bromont Olympic Equestrian Park...
11 / 05
2024
M3R by _naturehumaine | A Unique Blend of Rustic and Modern Architecture
This timeless residence with rustic materials is part of the vernacular architecture of the Estrie region while deploying a contemporary architectural language...
10 / 30
2024
douBLe House by Alva Roy
Designed by Alva Roy, douBLe House gracefully fulfills the clients' wish for seclusion and privacy while maintaining ample access to light and various interior levels...
10 / 24
2024
Party of two Residence by MXMA Architecture & Design + Patrick St-Onge Habitat
MXMA Architecture & Design and Patrick St-Onge Habitat are delighted to unveil their latest project, a mid-century modern urban chalet in dialogue with the panorama of downtown Montreal...
10 / 17
2024
Reigo & Bauer Utilizes Geometric Maneuvers to Create an Eye-Catching Narrow House
Canadian studio Reigo & Bauer designed this ground-up build using geometric manoeuvres to make the most of the narrow site and create an eye-catching structure...
10 / 03
2024
Contemporary House Harmoniously Integrated into Magog's Landscape / Matière Première Architecture
This unique home exemplifies how modern architecture can coexist seamlessly with both natural surroundings and established community aesthetics...
09 / 17
2024
Summer Lake House by Ashley Botten Design
High fashion inspires our studio, and working with clients who appreciate fine tailoring is always a pleasure. When tasked with renovating a lake house in northern Ontario, our goal was to blend elegance with the casual ease of summer living by the water...
