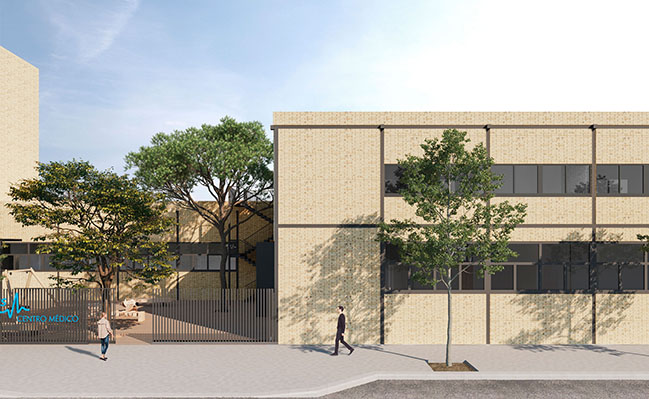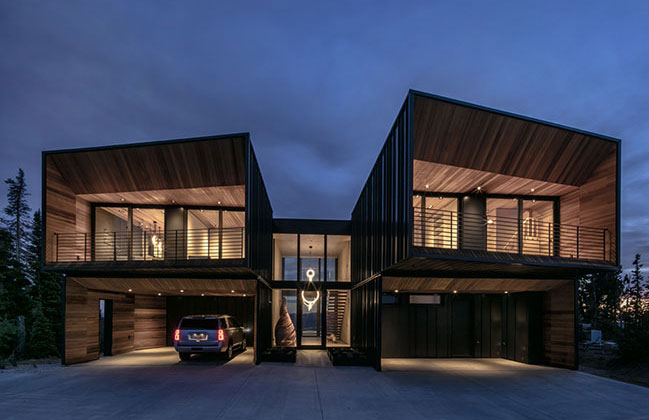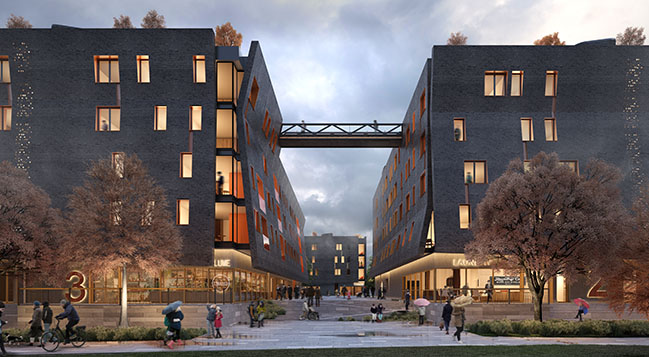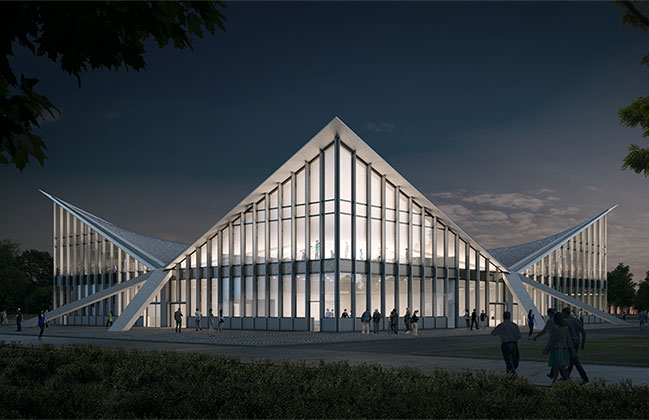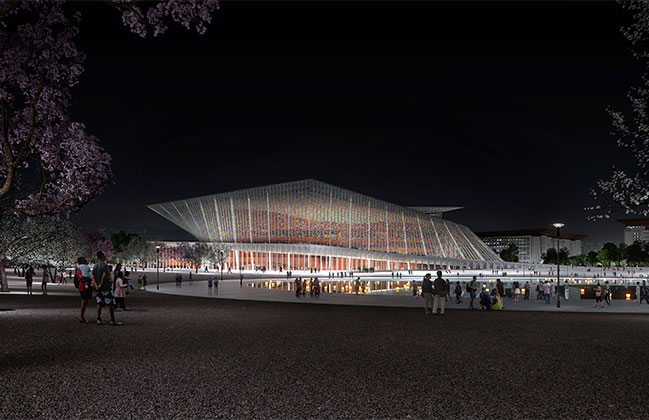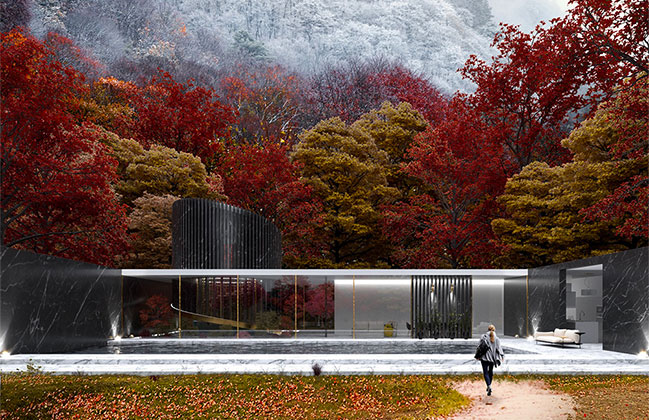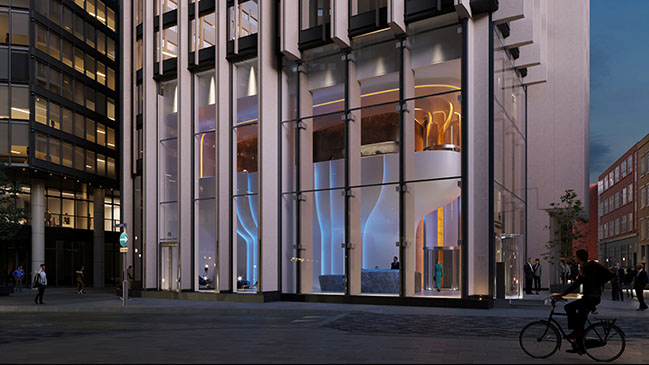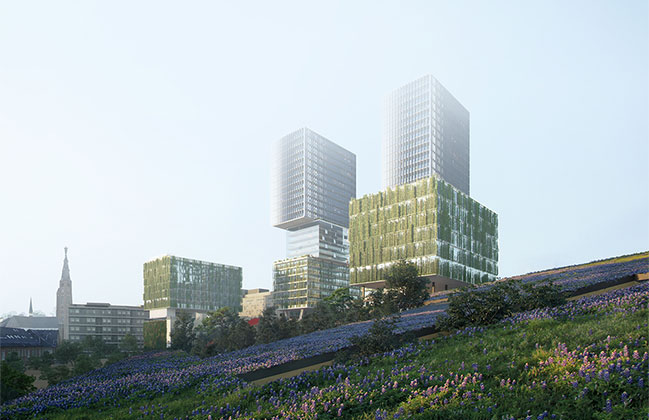01 / 09
2020
Foster + Partners wins competition to design Alibaba's new HQ in Shanghai
Foster + Partners has won the competition to design the new headquarters for Alibaba – the Chinese ecommerce giant – in Shanghai...
12 / 26
2019
Mecial Centre by Ramón Esteve Estudio
The project consists on the rehabilitation, renovation and expansion of a detached industrial building erected in 1970 as the extension of an old gas factory...
12 / 19
2019
The Kinii - The Ski-Lodge at Powder Mountain by OBICUA
The Ski-Lodge - The Kinii represents a perfect exemplification of the philosophy and vision carried on by OBICUA, as it reinterprets the concept of mountain hut in a contemporary key
12 / 11
2019
SAOTA's Neuländer Quarree Highly Commended at WAF 2019
SAOTA’s concept design for a mixed-use development in Hamburg, Germany was Highly Commended in the Residential Future Project category at The World Architecture Festival
12 / 10
2019
gmp Architekten refurbishes protected shell building by Ulrich Müther
The Hyparschale building in Magdeburg at the eastern bank of the River Elbe, which dates from 1969, is one of about fifty shell buildings by Ulrich Müther that are still in existence...
12 / 09
2019
Xingtai Grand Theater in China by Snøhetta
Snøhetta has won the design competition for the Xingtai Grand Theater in China. Situated in Xingtai, one of China's oldest cities, the theater will become a new landmark...
12 / 02
2019
Autumn House by Wafai Architecture
The house celebrates its simplicity on its own way with its calm color palletes and, material selection...
11 / 27
2019
Southbank Tower Lobby by Zaha Hadid Architects
Southbank Tower announces partnership with Zaha Hadid Architects (ZHA) to transform the tower's lobby...
11 / 25
2019
Van der Meulen-Ansemsterrein by OMA / David Gianotten
OMA / David Gianotten, together with Being Development, has won the competition for the redevelopment of Van der Meulen-Ansemsterrein (VDMA)...

