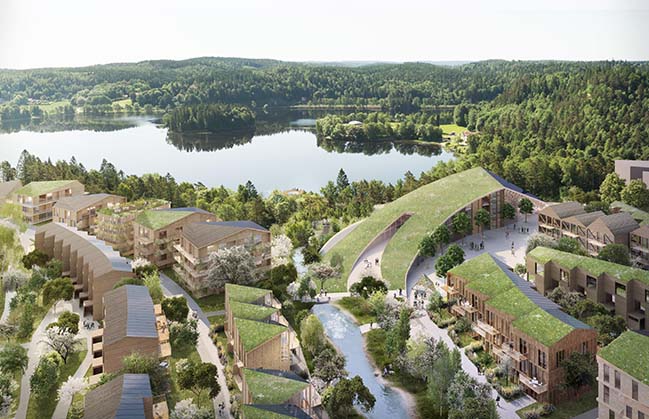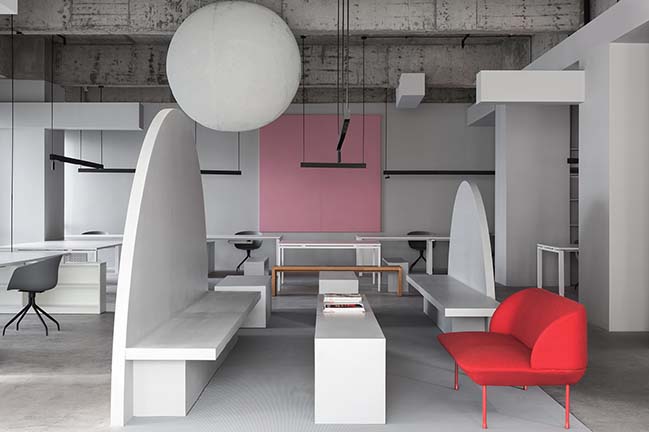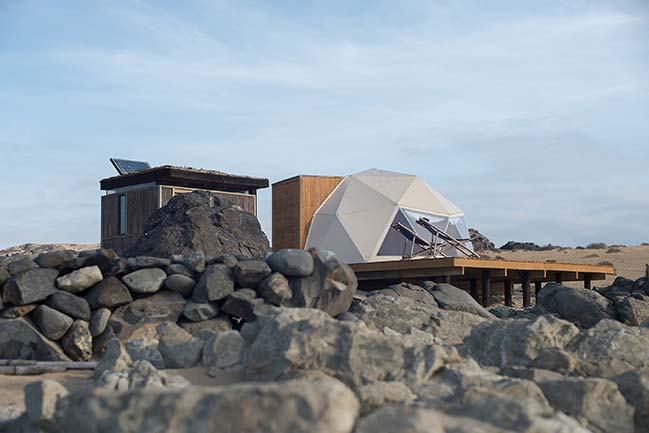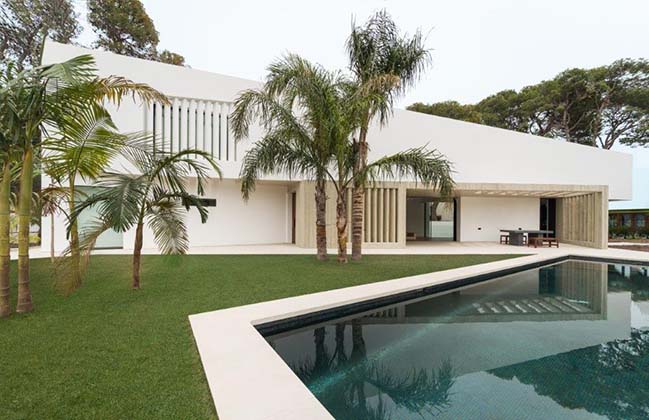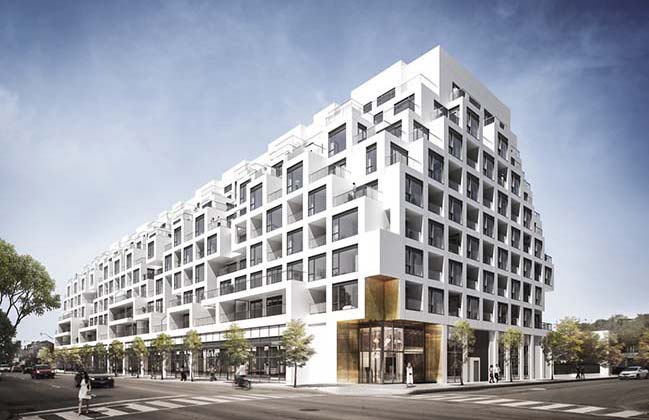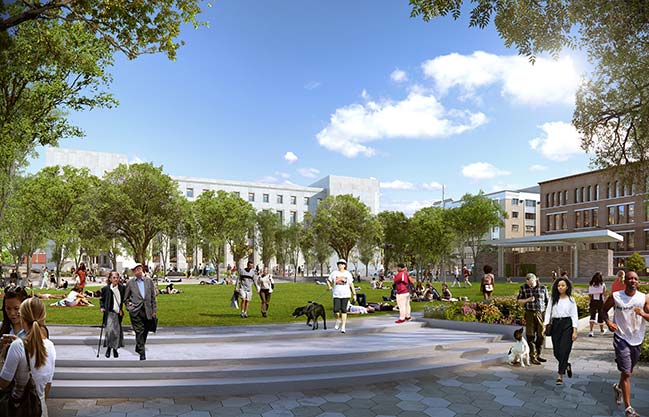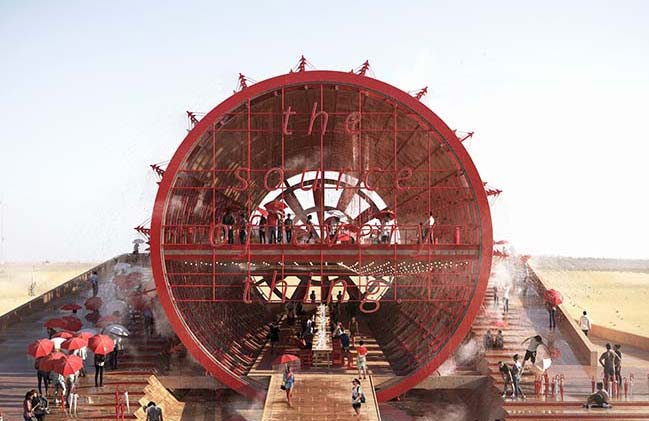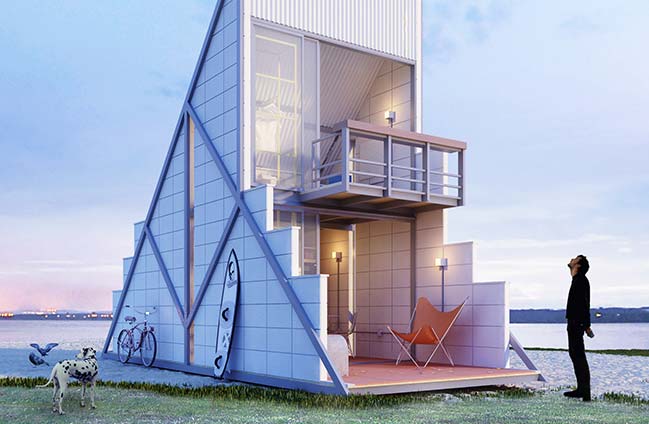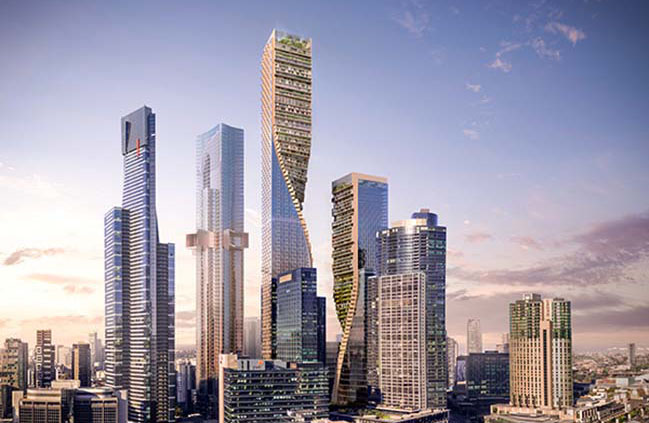08 / 28
2018
Snøhetta Designs A Model for Sustainable Living on Sweden's West Coast
By transforming an existing quarry into a scenic residential area, Snøhetta along with developer Next Step, have imagined an ambitious masterplan for a pedestrianized...
08 / 27
2018
XZONE Office in Shantou by AD ARCHITECTURE
Through filtering the scruples in the mind, crossing the boundary of reality and ideal, breaking inertial thinking and precipitating the power of the subconsciousness
08 / 27
2018
Piedras Bayas BeachCamp by MORAES
Piedras Bayas Beachcamp is an itinerating and sustainable tourism station in the virgin landscape of the coastal zone of the Atacama Desert, located in northern Chile
08 / 27
2018
Soriano House by Beyt Architects and Bac Estudio de Arquitectura
Beyt Architects developed the concept design of this Mediterranean house, and teamed up with BAC Estudio de Arquitectura for the stages of technical design...
08 / 25
2018
Bianca Condos in Toronto by Teeple Architects
Bold in its architectural expression, Bianca is a nine-storey boutique mid-rise condominium featuring a contemporary, all-white façade and terraces
08 / 23
2018
Miller Park by Spackman Mossop Michaels and Eskew Dumez Ripple
Spackman Mossop Michaels and Eskew Dumez Ripple transform Miller Park In Downtown Chattanooga
08 / 21
2018
Expo 2020 Austria by Smartvoll and Penda Austria
The Source of Everything - a proposal for the Austrian Pavillion at the 2020 Expo in Dubai - was selected as a finalist in an international competition...
08 / 18
2018
HT Refuge by Felipe Campolina
For this micro-habitat we proposed a fast construction system, using prefabricated blocks associated with small sections of steel that organize the main structure like a large truss
08 / 15
2018
UNStudio selected to build the tallest tower in Australia
Beulah International select UNStudio's proposal for Australia's tallest tower from designs submitted by six of the world's leading architecture firms
