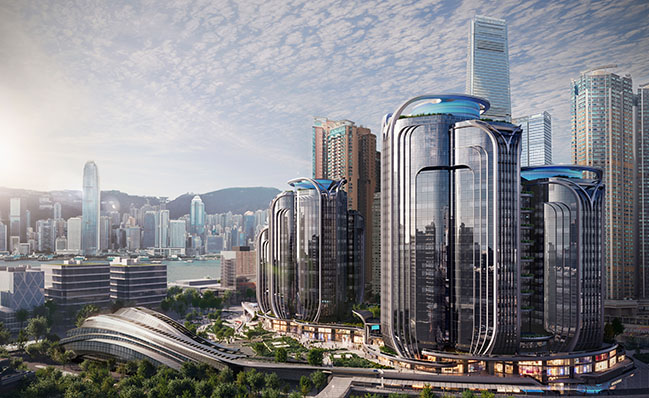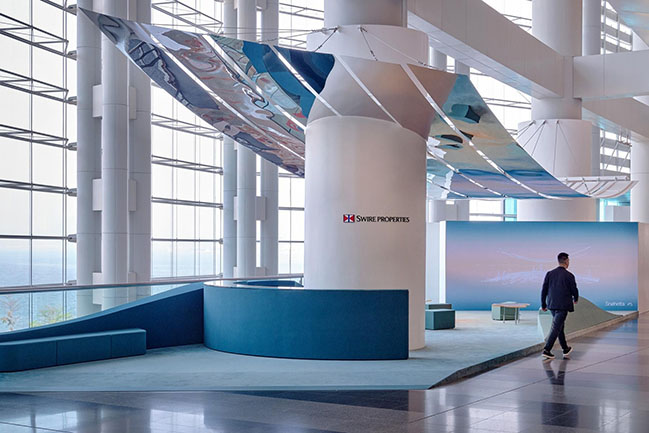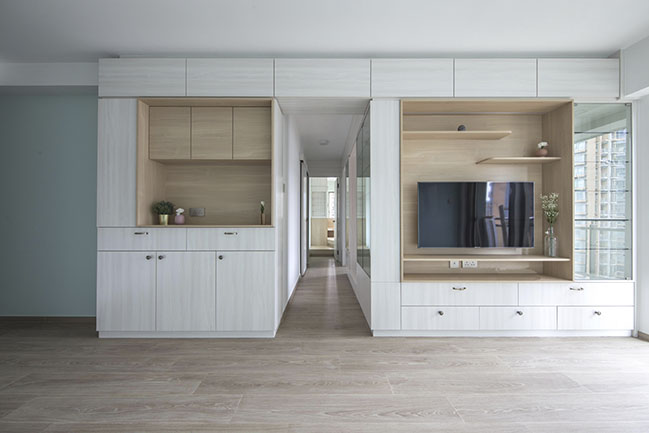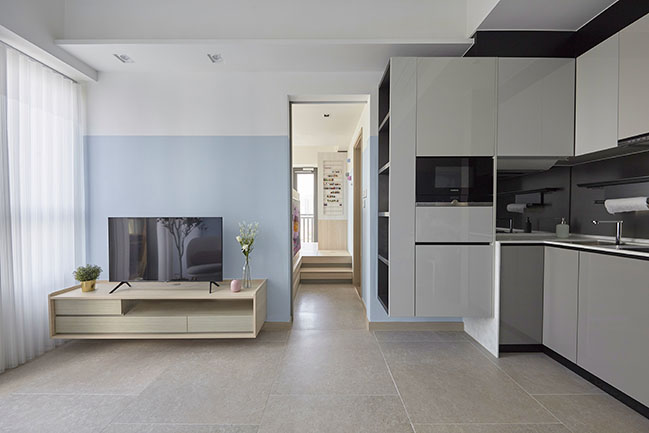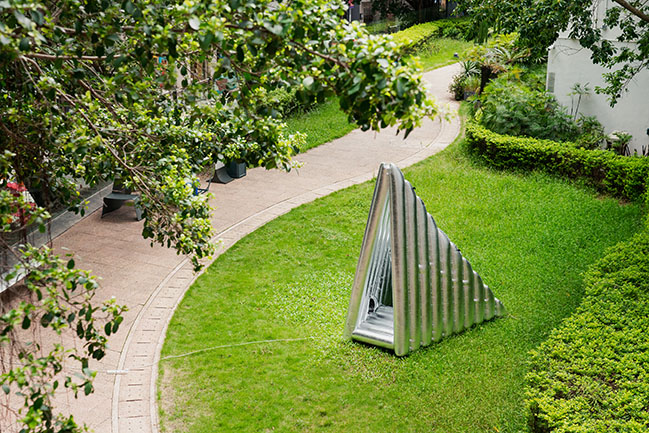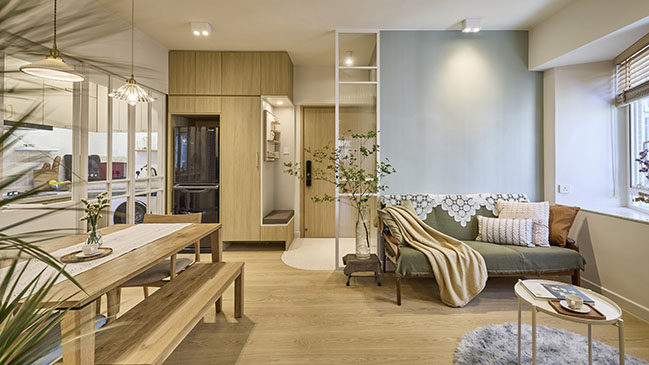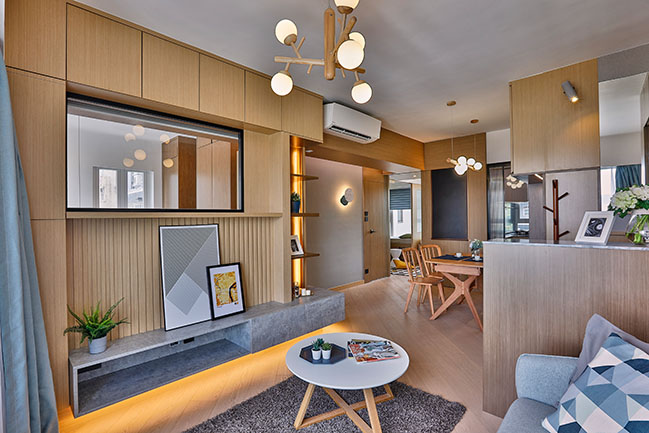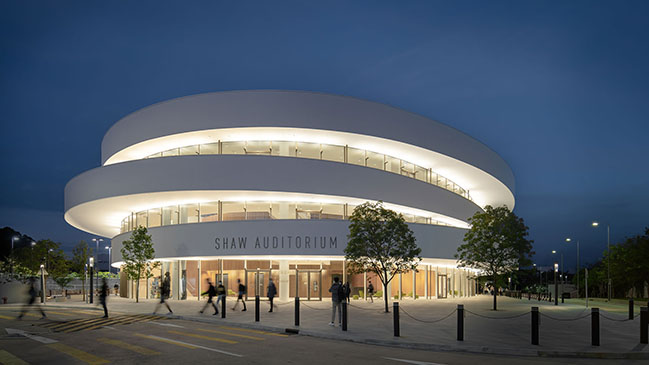06 / 03
2024
Zaha Hadid Architects' Landmark Development Reaches Roof Level Above Hong Kong's High Speed Rail West Kowloon Terminus
Construction works have reached roof level at the new 3.2 million sq. ft. development above Hong Kong's High Speed Rail West Kowloon Terminus...
05 / 17
2024
Snøhetta envisioned the VIP Lounge at Art Basel Hong Kong welcomes visitors
In collaboration with Swire Properties, Snøhetta-designed VIP lounge at Art Basel Hong Kong as an evocative public forum and stage for the live Dialogue Series...
05 / 07
2024
Treasure Cuboid by Sim-Plex Design Studio
Sim-Plex adopts the concept of a three-dimensional Treasure Cuboid, integrating two additional three-dimensional box-like spaces into the overall layout...
04 / 02
2024
Lego Homeland by Sim-Plex Design Studio
This project, Lego Homeland, combines the playful fun of Lego with a transparent and bright Scandinavian style...
11 / 01
2022
Inflatable Chapel by Napp Studio & Architects
Along the same playful line of thought with the Situationist Art Movement in questioning our context and environment in unusual circumstances, Inflatable Chapel is a portable, reusable, personal and spontaneous spiritual space...
08 / 03
2022
Mayfair Garden by LITTLEMORE INTERIOR DESIGN
In a clam and peaceful district of Tsing Yi, this 30-year old apartment is revitalised with refreshing materials and lively plantings, making it ready for a brand new start for this young couple...
07 / 26
2022
CAN Reveals Design for Chongqing Yuelai TOD Development
Hong Kong-based architectural and design firm CAN is excited to reveal the design for Chongqing Yuelai TOD Project, bridging the boundaries of ecology and arts for a mixed-use development...
12 / 08
2021
A Homely Family Hub by littleMORE Interior Design
Turning a 3 bedroom apartment into a place for a family with 2 young kids, with transformable options for adjoining rooms which they could be separated into 2 individual rooms when the kids grown up...
11 / 18
2021
Henning Larsen-designed Shaw Auditorium opens at HKUST
The building, designed by Henning Larsen, combines a highly flexible, acoustically sophis-ticated auditorium with bright, generous social spaces – together, these provide a living room for the campus community and a world-class venue for Hong Kong...
