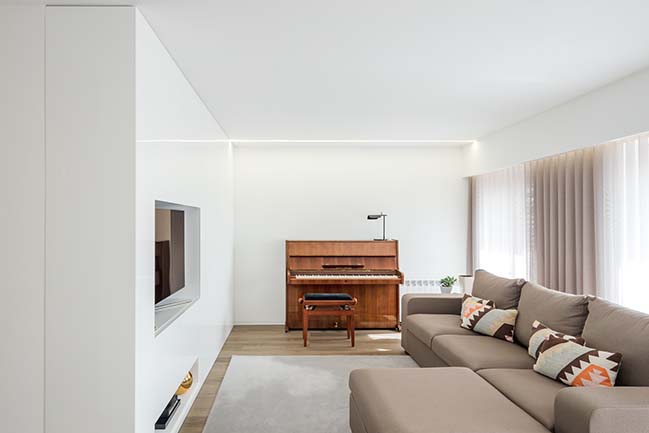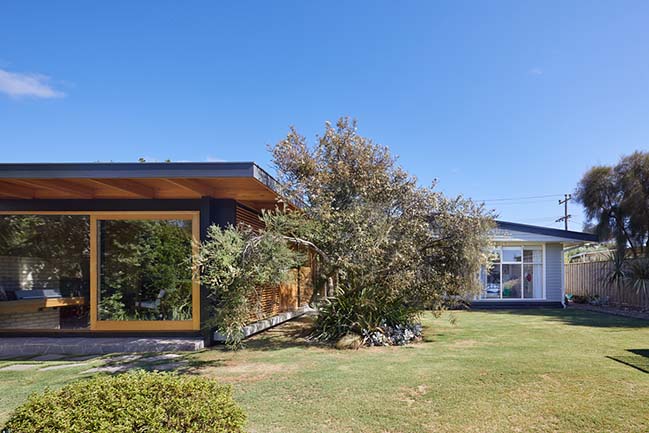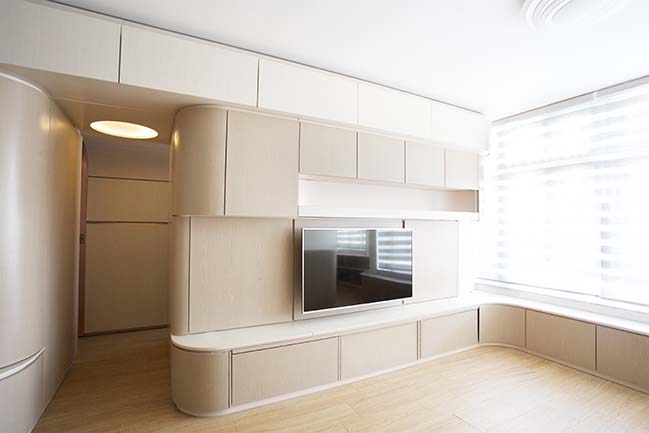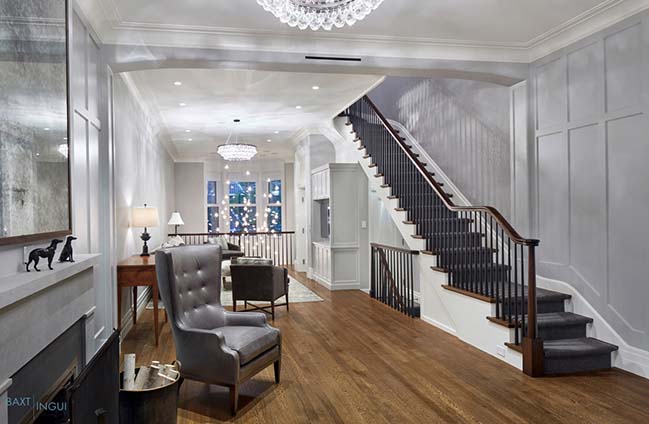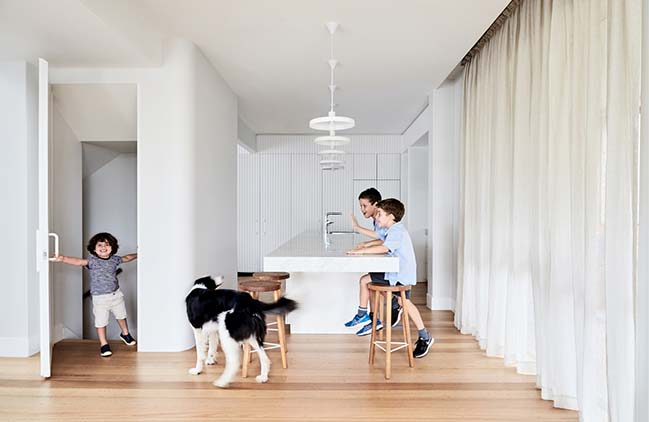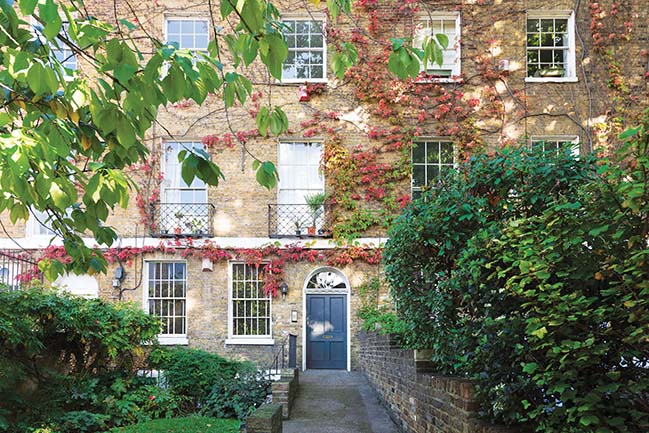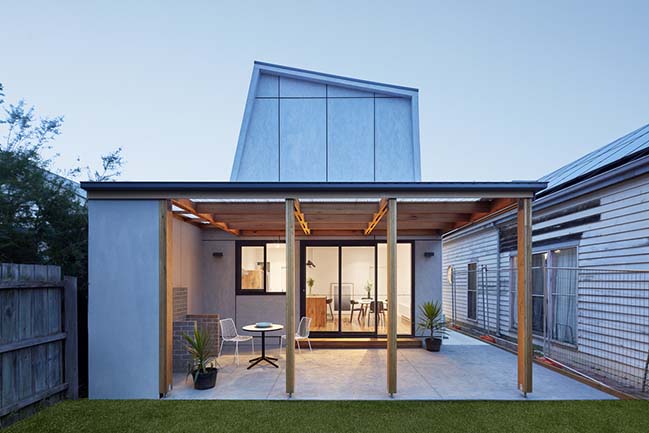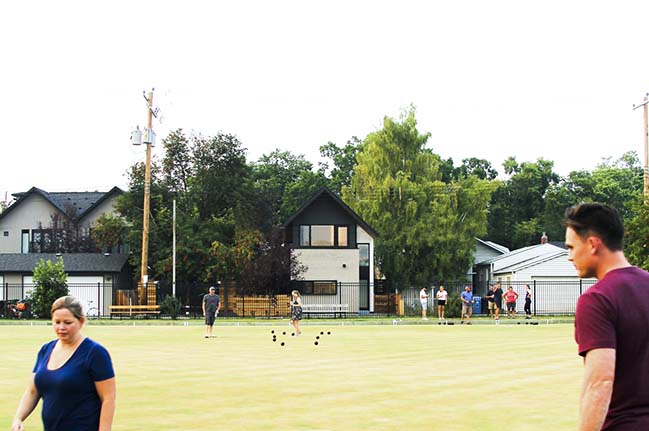03 / 27
2018
Vila do Conde apartment by Raulino Silva Arquitecto
Raulino Silva Arquitecto renovated an old apartment located on the 3rd floor of an 80’s building not very qualified in the design and finishing materials
03 / 27
2018
Dark Light House by MRTN Architects
Located in Rye on the Mornington Peninsular, Dark Light House is a modest addition to a family home designed and built in the late sixties
03 / 25
2018
Arc Village Studio by Sim-Plex Design Studio
Sim-Plex has transformed a 606 sq. flat in Hong Kong into combined living & working studio with a clustered of arc frame and round-corner cabinetry to form a village
03 / 25
2018
Watertower Rehabilitation in Potsdam by Wirth Alonso Architekten
Wirth Alonso Architekten bought the water tower near the old Kaiserbahnhof was built approximately in 1910 and turned it into housing
03 / 25
2018
Brooklyn Heights Townhouse by BAXT INGUI
Using passive house details, BAXT INGUI was able to greatly reduce the mechanical system throughout this traditioncal townhouse, which enabled us to freely design the interior spaces
03 / 24
2018
Holroyd Court by Foomann Architects
Designed by Foomann Architects. Holroyd Court is an existing interwar duplex on a sloping site was the foundation of this challenging project
03 / 22
2018
Butterfly House in East London by Biasol
The Biasol brought the Australian affinity for natural light and open-plan living to a typically dark East London townhouse while retaining its classic English details
03 / 22
2018
Cameron Street Coburg House by Sustainable Homes
This project was completed by Sustainable Homes, an alteration & addition to an existing late-Edwardian timber home in a northern suburb of Melbourne for a family of three
03 / 20
2018
Bowling Lane House by Studio North
Existing behind a 1920’s heritage house, this project seeks to maintain and preserve the original house while adding versatility and liveable space to the property
