04 / 01
2018
Moreno Farina Studio renovated an attic with sea view in San Benedetto del Tronto to recover in all dimensions the maximum functionality and light.
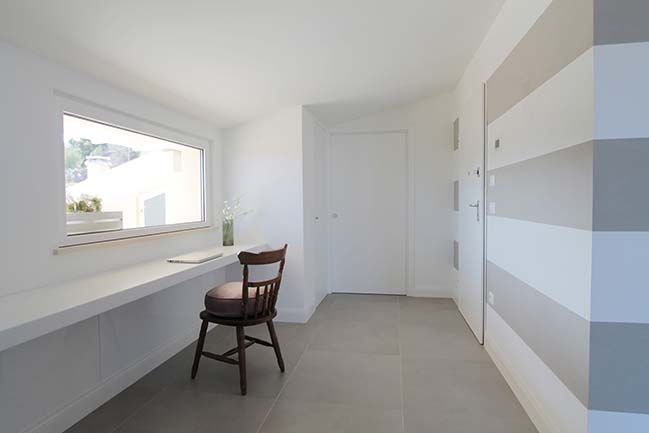
Architect: Moreno Farina Studio
Location: San Benedetto del Tronto (AP), Le Marche, Italy
Completion: 2018
Photography: Moreno Farina Studio
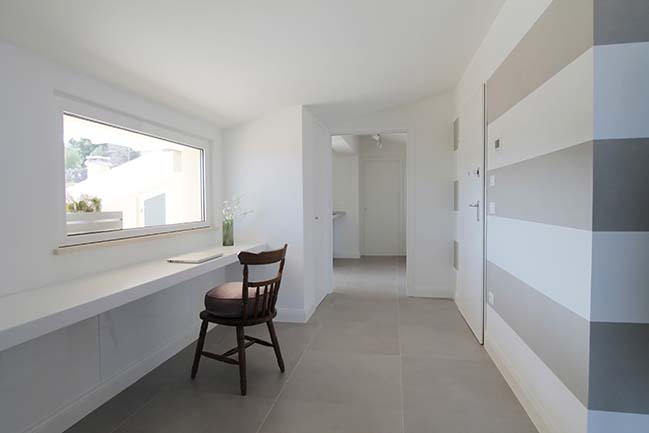
Project description: In the condoned attic state, the residence was used sporadically; the dated finishes made the rooms uncomfortable and the openings to the outside, insufficient in number and size, sacrificed natural light and sight: the opposite of what is expected from an attic floor open to the sea. Although bound to existing heights, in some very limited points, we were inspired by the potential of the place and the requests of the client to recover in all dimensions the maximum functionality and light.
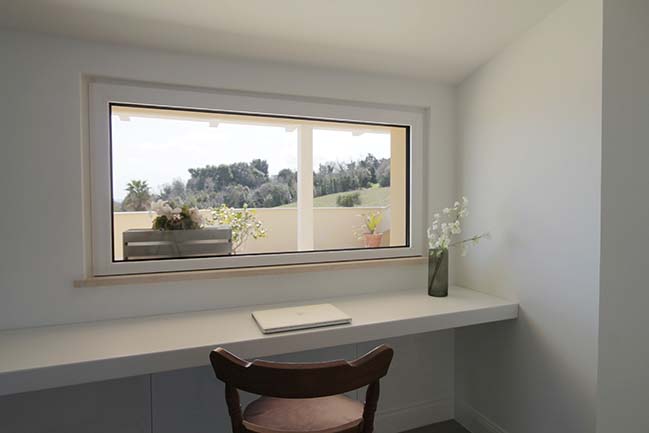
Through a project of complete renovation, we reorganized the distribution of the rooms and functions, added a second bathroom for the exclusive use of the master bedroom, obtained a convenient retractable niche for use laundry / storage room in the main bathroom, inserted a floor heating system with reduced thickness, improved energy performance (reconstruction of insulation and roofing, improvement of the stratigraphy of external infills, total replacement of fixtures), widened the windows, added a balcony on the main facade and renovated the existing terrace with a new loggia in wood.
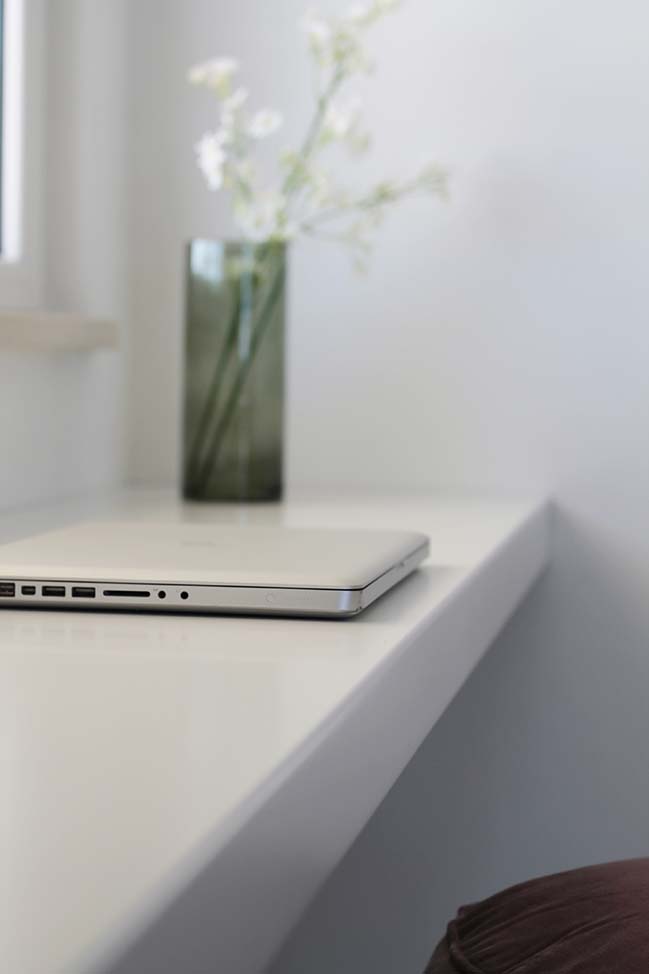
Strategic, in order to improve the interior heights and natural lighting, it was the addition of velux in the bedrooms and in the bathroom with bathtub. In order to make the best possible use of the existing volume, finishes and colors have been carefully chosen; the furnishings, with the exception of some recovery elements, have been object of design. The living area is currently under construction.
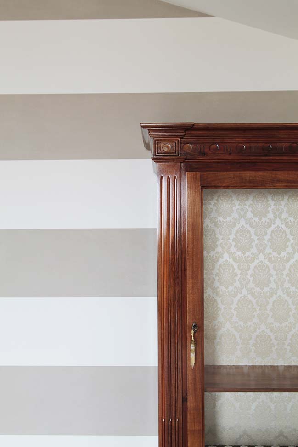
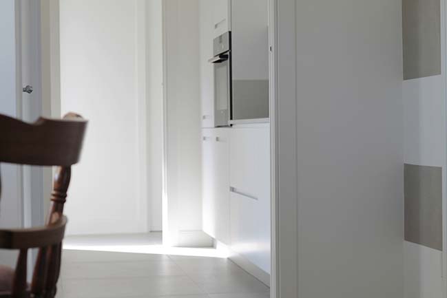
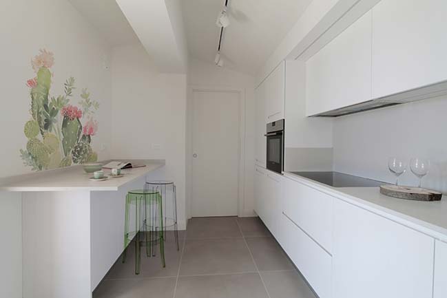
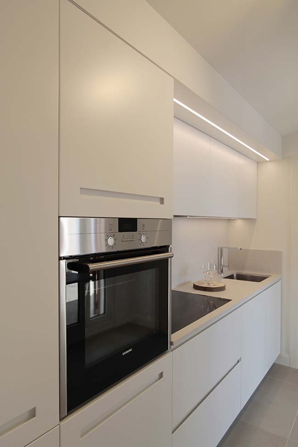
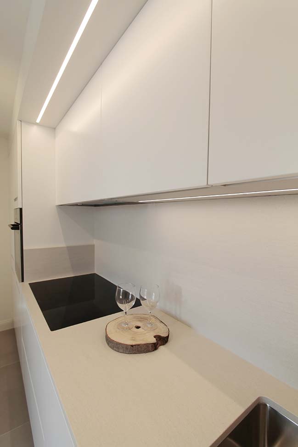
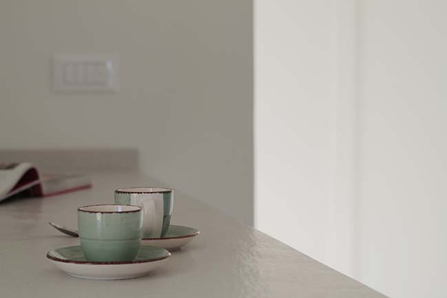

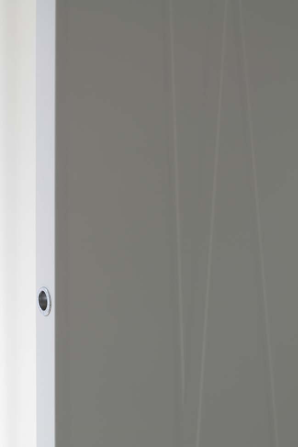
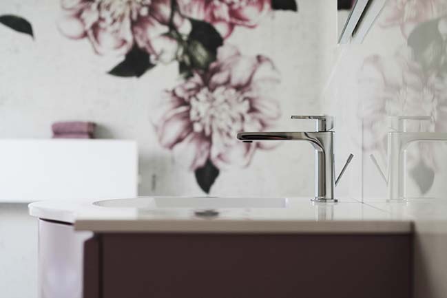
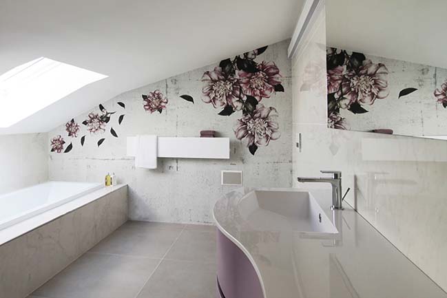
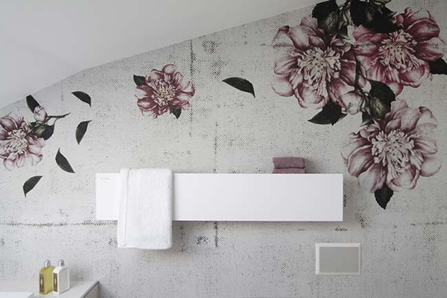

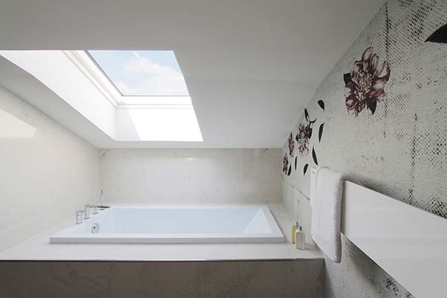
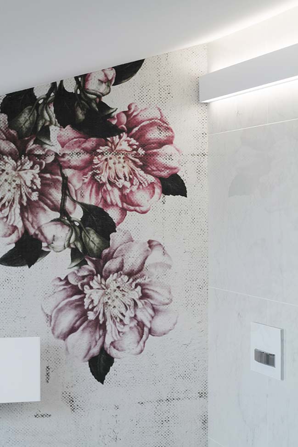
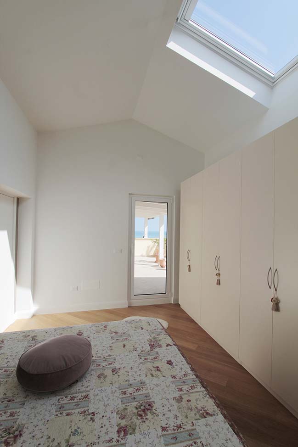
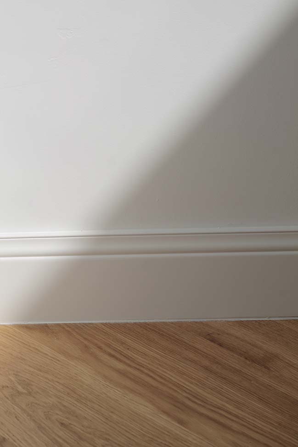
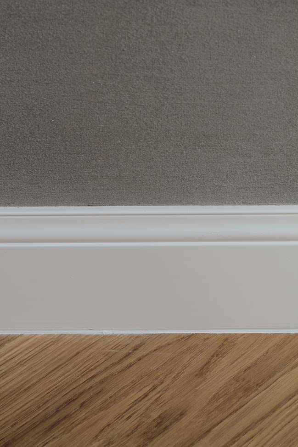
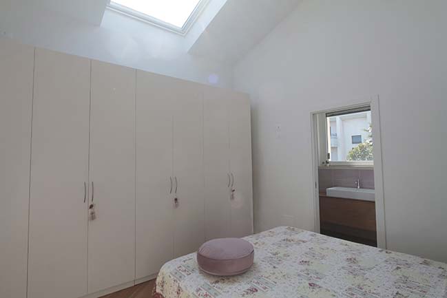
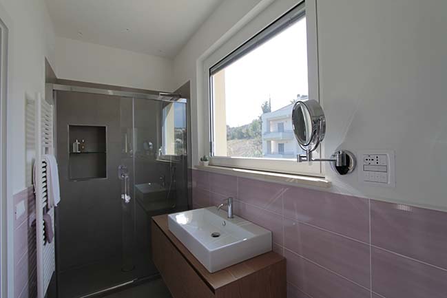
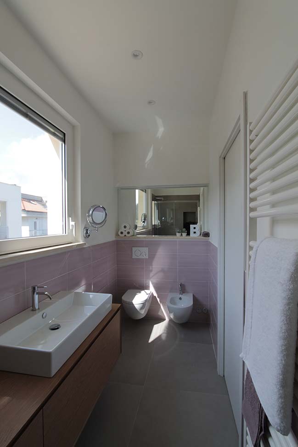
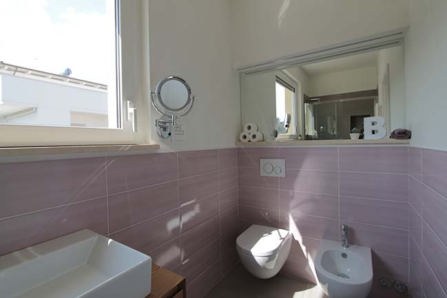
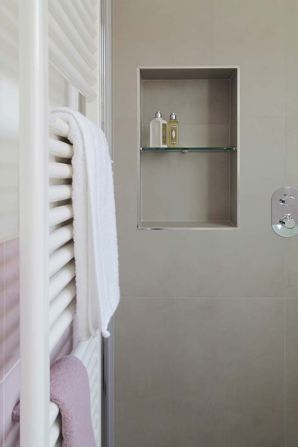
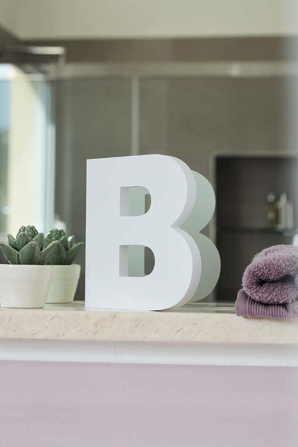
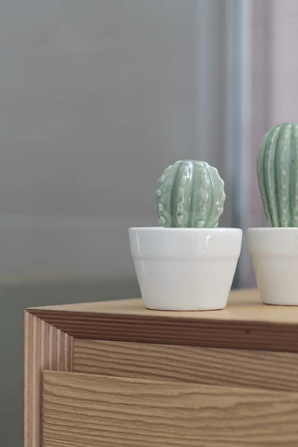
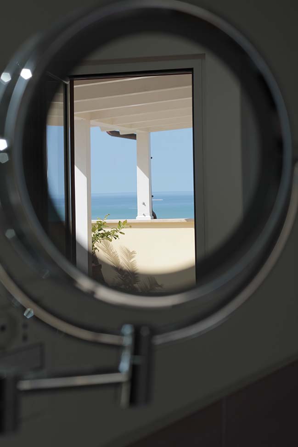
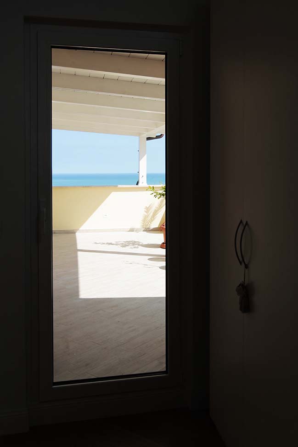
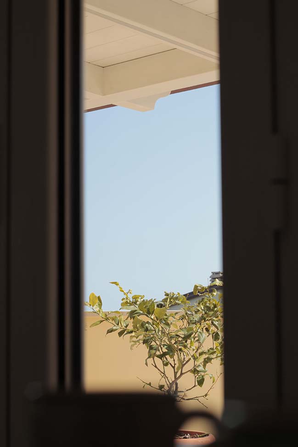
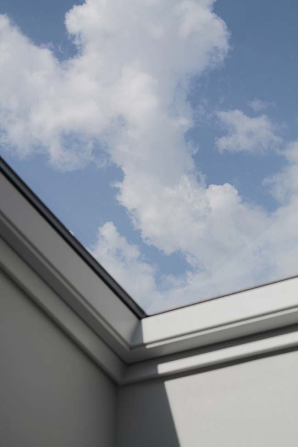
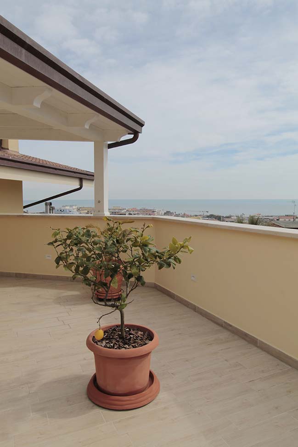
> A-Type Penthouse in Rome by LAD
> Black Mirror in Milan by GOSPLAN Architects
Renovation of an attic in Italy by Moreno Farina Studio
04 / 01 / 2018 Moreno Farina Studio renovated an attic with sea view in San Benedetto del Tronto to recover in all dimensions the maximum functionality and light
You might also like:
Recommended post: Floating manta ray-shaped ferry terminal by Vincent Callebaut
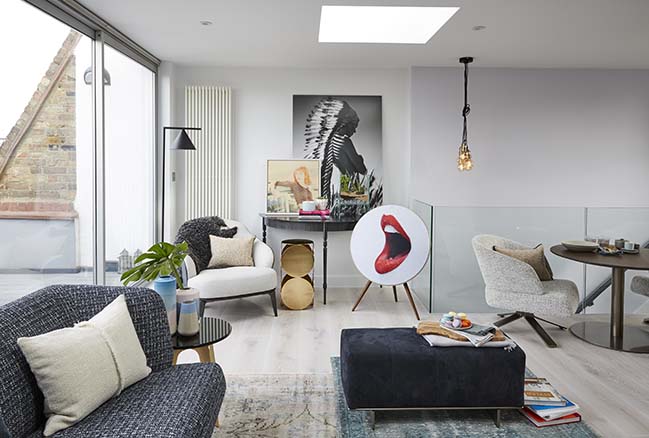
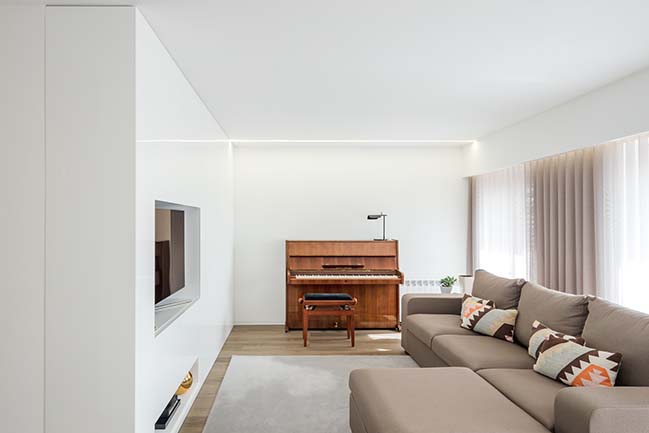
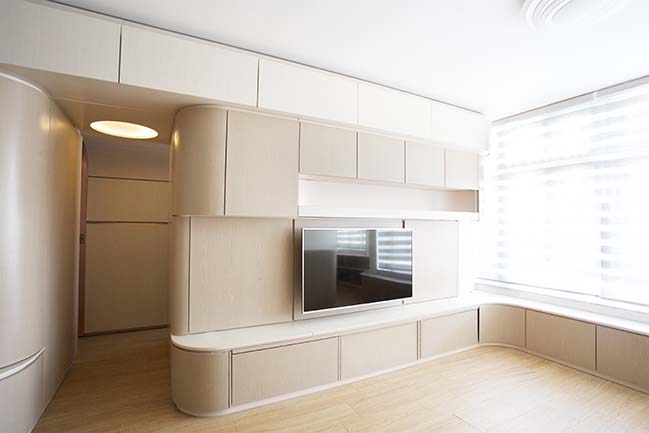
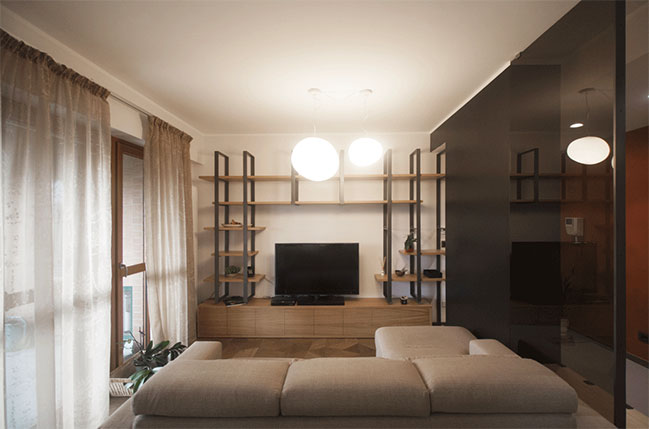
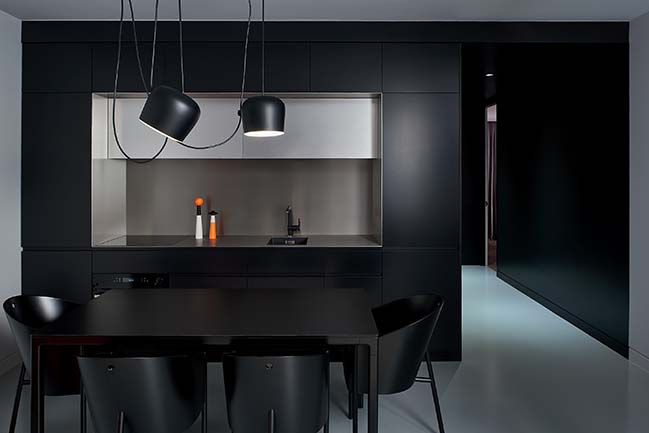
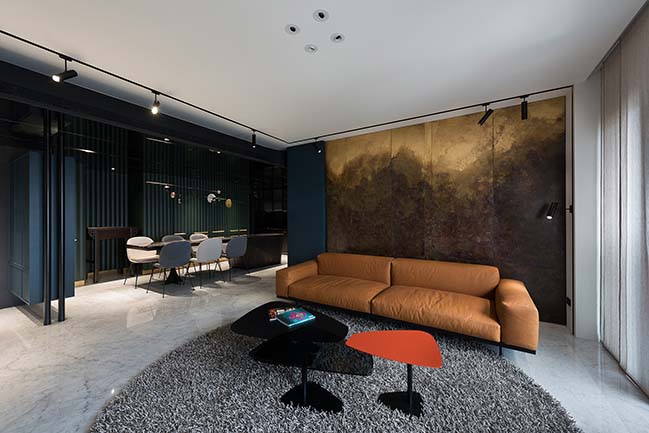
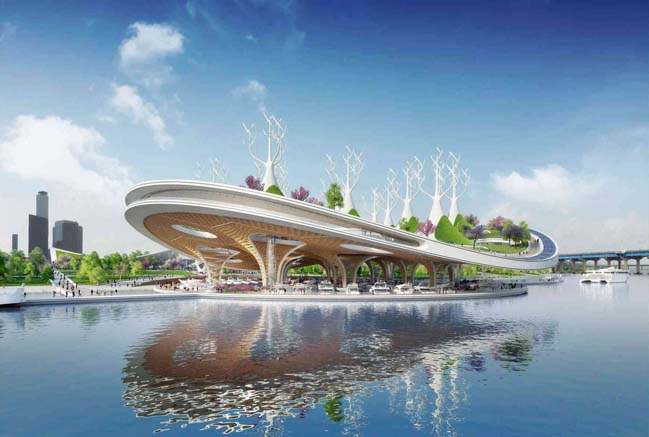









![Modern apartment design by PLASTE[R]LINA](http://88designbox.com/upload/_thumbs/Images/2015/11/19/modern-apartment-furniture-08.jpg)



