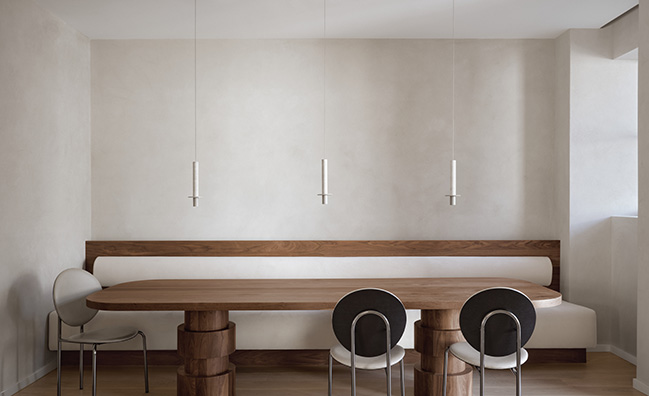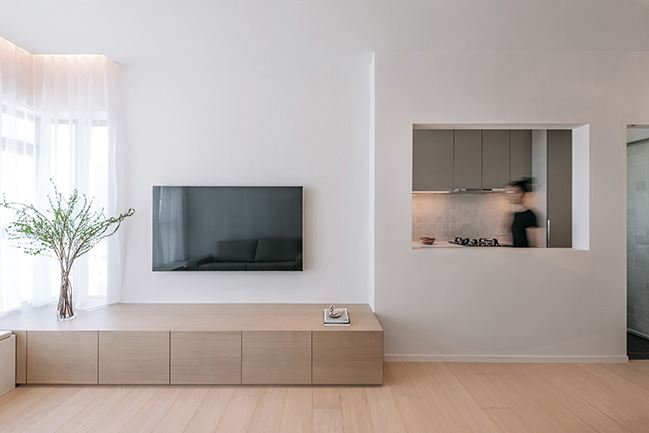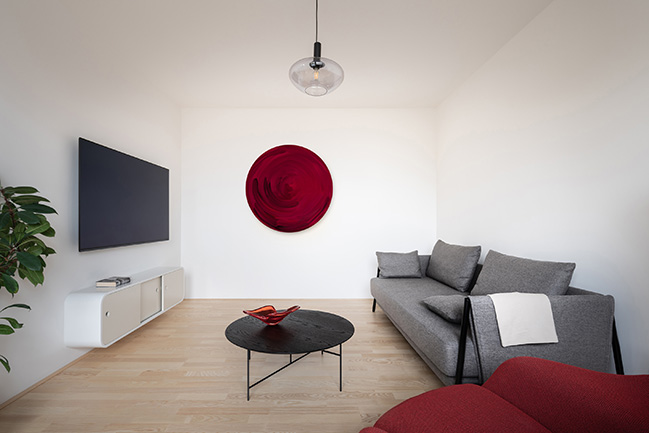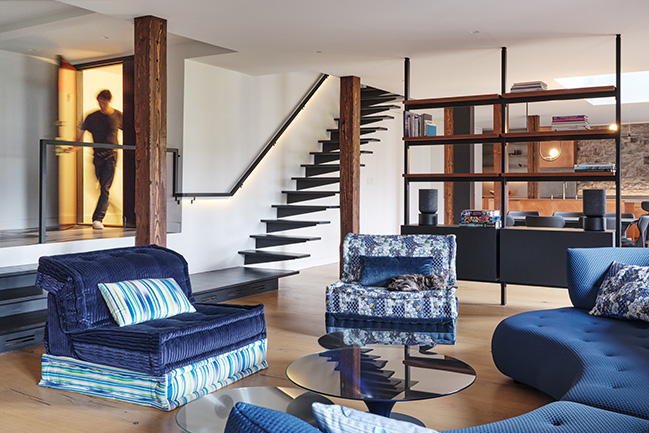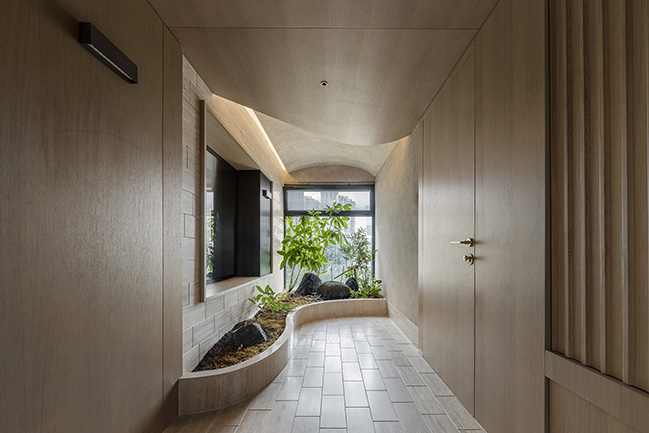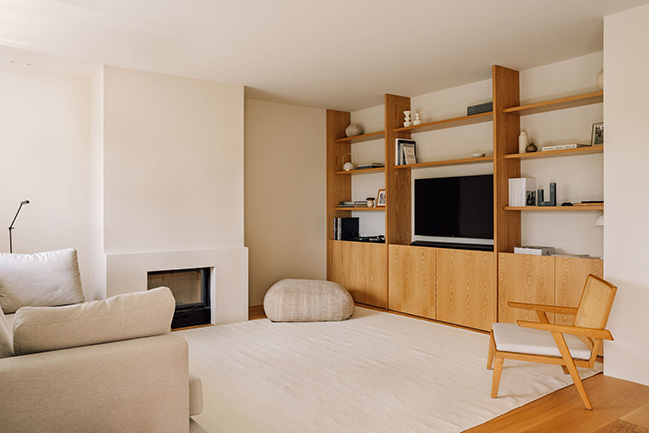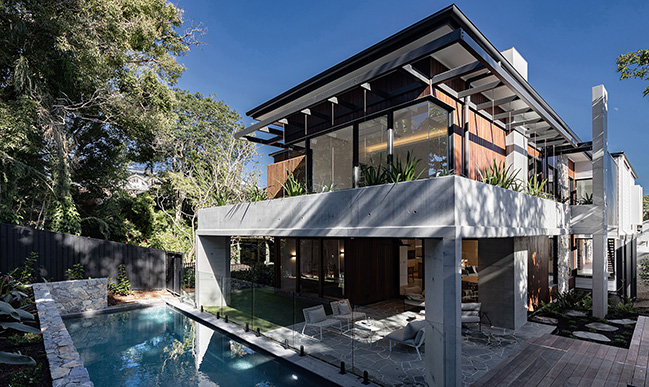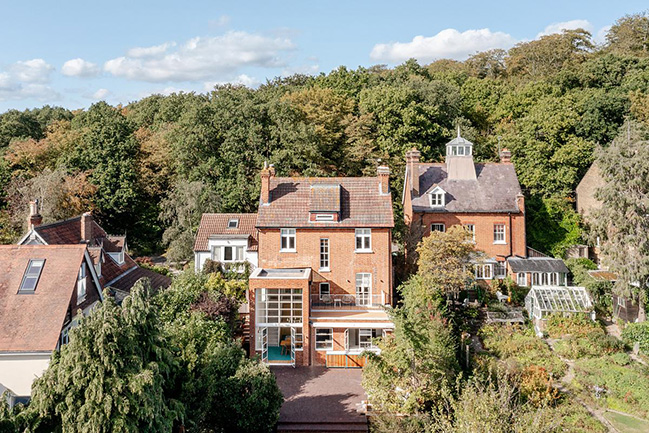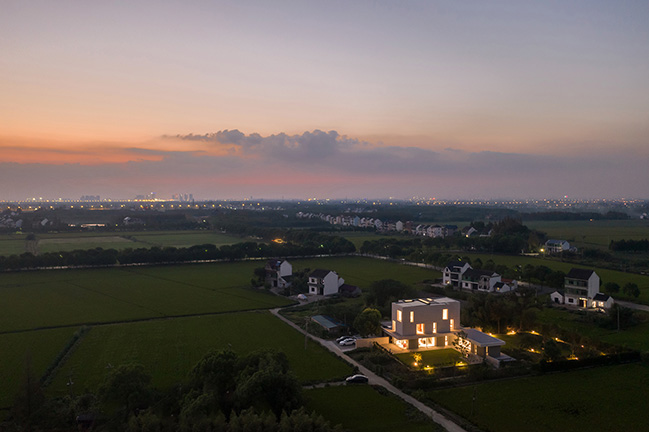03 / 25
2025
Victoria by Mitchell Sweibel Studio | Historic Charm Meets Contemporary Design in a Westmount Renovation
Located in Montreal's prestigious neighbourhood of Westmount, known for its architectural heritage and preservation of Victorian style homes, this semi-detached house was a big undertaking for a young family…
03 / 21
2025
Undulating Compact Home by Adrian Chan Design and Research Office (ADRO)
Undulating Compact Home in Hong Kong Defines Spatial Harmony and Provides Ingenious Storage Solutions with Horizontal Cabinetry…
03 / 18
2025
Minimalist Apartment Renovation by ika.architekti
The owner wished to create a simple, clean space that would be easy to maintain. The goal for the renovation of this panel apartment was primarily simplicity…
03 / 12
2025
Suite 305 by MU Architecture | Historic Loft Transformation in Montreal's Old Port
This two-story suite in a historic Old Port building has been reimagined to seamlessly blend heritage with modern design…
03 / 05
2025
Pure Abode by c.dd | A 286 sqm home with four gardens
As conceiving the home for a family with three children, c.dd team approached the design from a human-centered perspective, focusing on the core needs of the family and the natural instincts of children to facilitate their growth...
03 / 04
2025
Apartment NM by Nuno Nascimento Arquitectos
The Apartment NM is a contemporary refuge located on the coast of Cascais. The home was meticulously renovated by the architect himself, to be his personal residence, reflecting his way of life and architectural vision…
02 / 18
2025
Warmington by Alexandra Buchanan Architecture | A Masterclass in Blending Tradition with Modernity
Warmington House is the transformation of an existing, characterful cottage on a steeply sloping site in Brisbane's Inner suburb of Paddington...
01 / 13
2025
Cosmo's House by MW Architects
The project focuses on the belief that a house should be a home, a personal reflection of yourself and your family and a place to enjoy spending time in...
01 / 10
2025
Jun Meng: A House of Light by LQS Architects
Respecting local regulations, the architecture strikes a balance between strength and restraint, embodying a modernist elegance free from excessive decoration...
