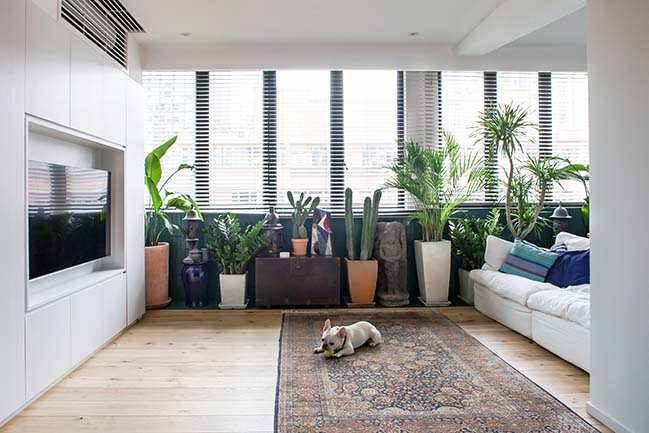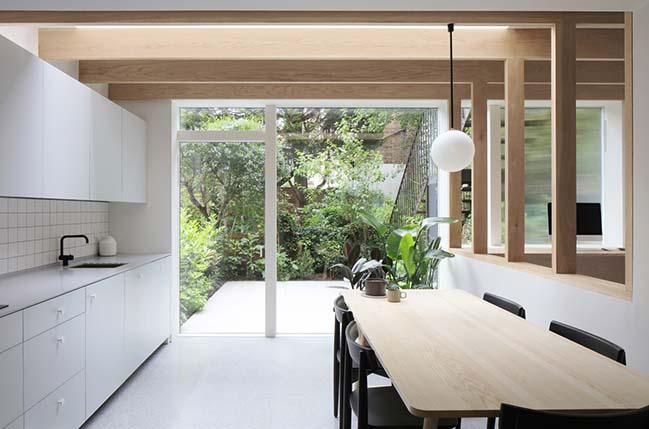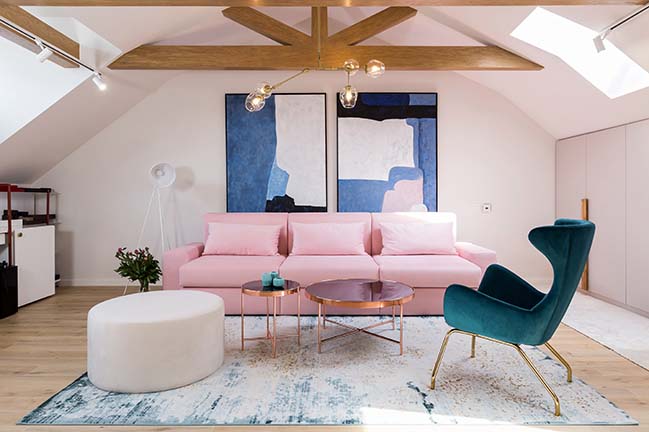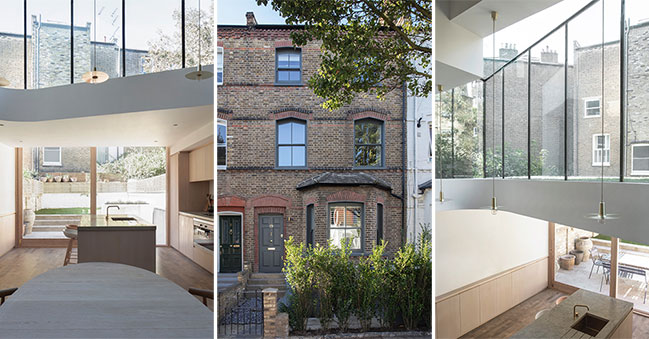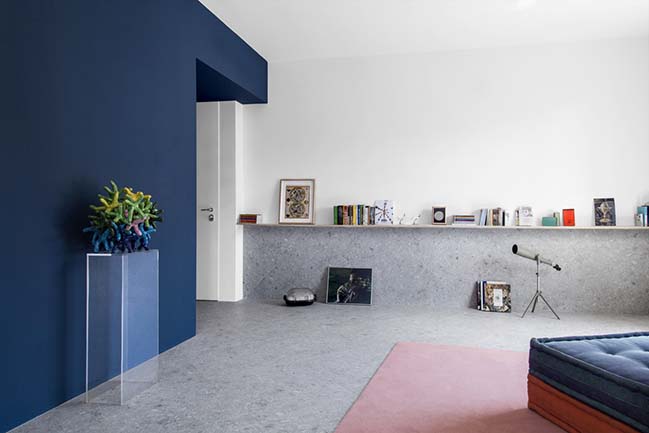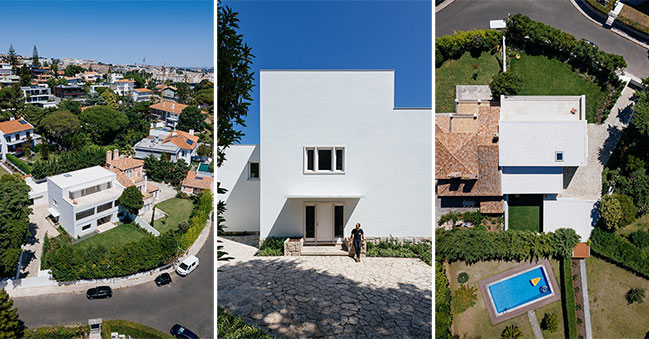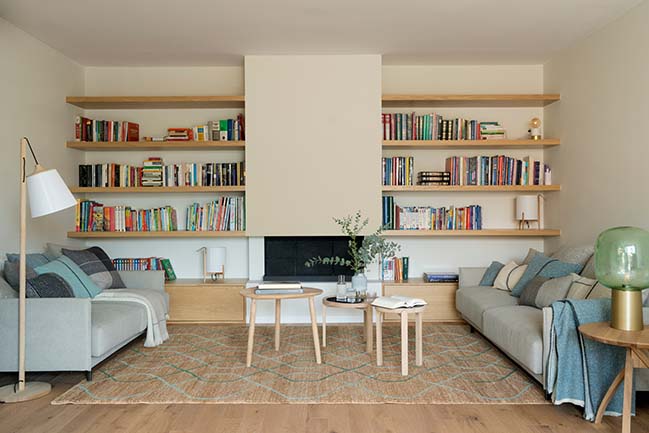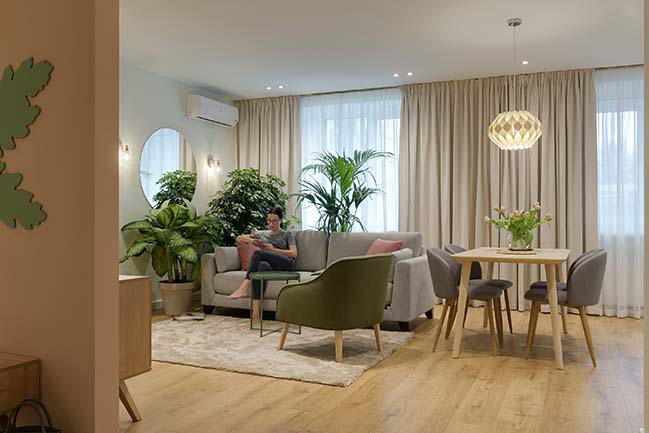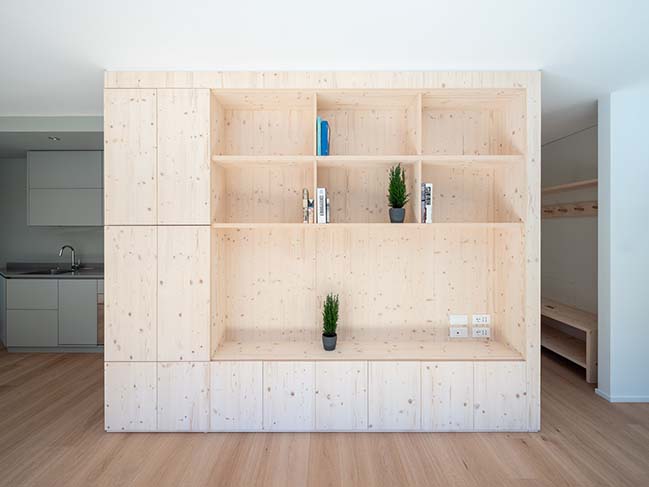06 / 16
2019
Quarry Bay Residence by Lim + Lu
LIM + LU ANNOUNCES THE TRANSFORMATION OF AN ABANDONED PROPERTY INTO A PEACEFUL OASIS INSIDE AN 19TH CENTURY TENEMENT BUILDING IN HONG KONG
06 / 15
2019
House for a Stationer by Architecture for London
This project extends a maisonette that had previously been converted from an early Victorian house...
06 / 15
2019
Pink Drops: A romantic attic in Bucharest by Jooca Studio
Pink drops is the story of an attic meant to be a romantic escape from the everyday routine. The clients are legal professionals with a very accurate taste for fashion and esthetics
06 / 13
2019
Brook Green House by Architecture for London
This mid-terrace Victorian house in Brook Green was reconfigured and extended to create a dramatic vertical space...
06 / 10
2019
GALILEO house by CMQ architettura
The project is set in a small 75sqm apartment located in one of these buildings. The interior layout of the apartment has remained unchanged since its construction...
06 / 07
2019
House in Restelo by aspa
The house is located in the Bairro do Restelo district and comprises one of two dwellings that were formerly two-family houses designed by Alexandre Steinkritzer Bastos in 1953
06 / 07
2019
Iradier House by The Room Studio
Luminosity and warmth were the main premises for this project in the La Bonanova district of Barcelona...
06 / 05
2019
GZ. Apartment in Kyiv by Ki Design
The apartment located on the first floor in a new residential complex was designed for a young woman or a couple
06 / 04
2019
Mountain House in Canazei by Andrea De Matteis
The renovation project takes advantage of the structural system of the building bringing all the ancillary spaces into the heart of the house
