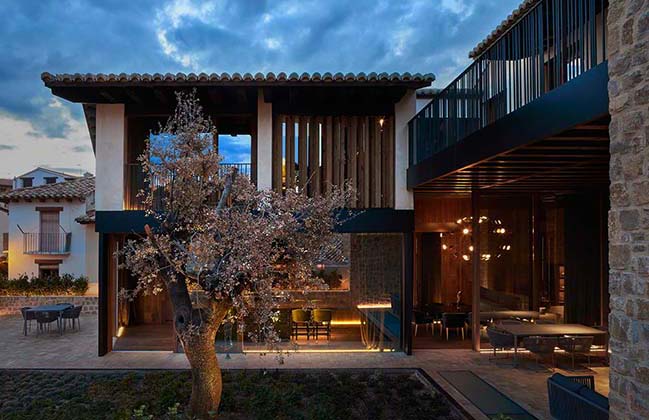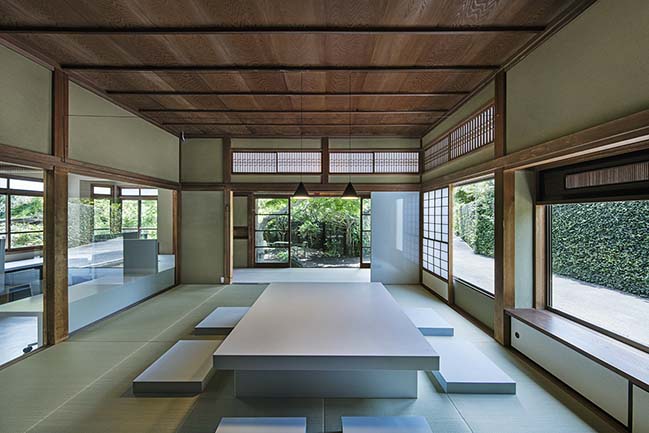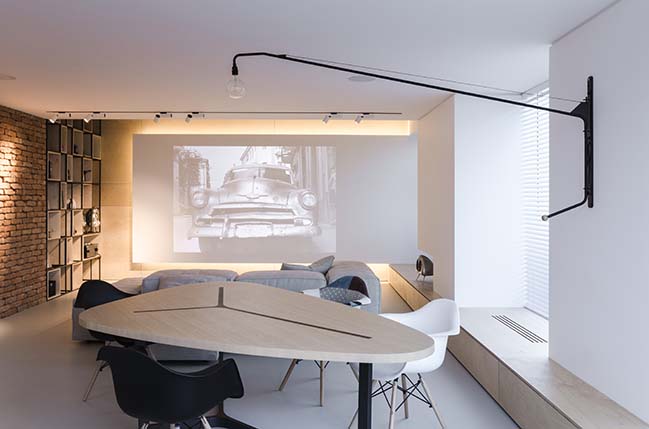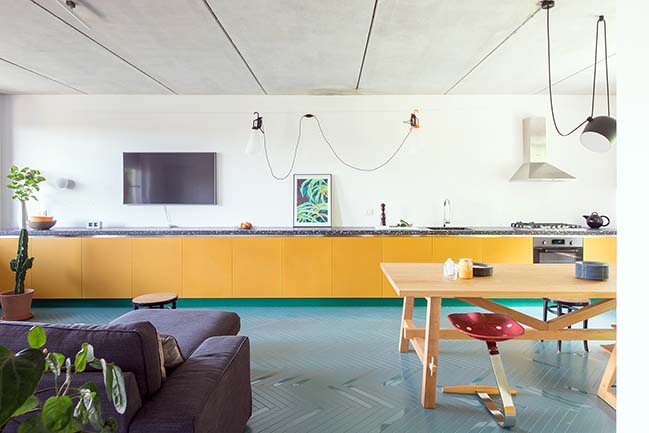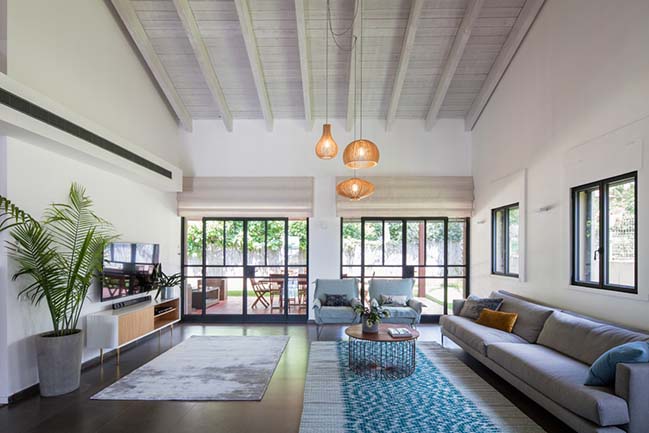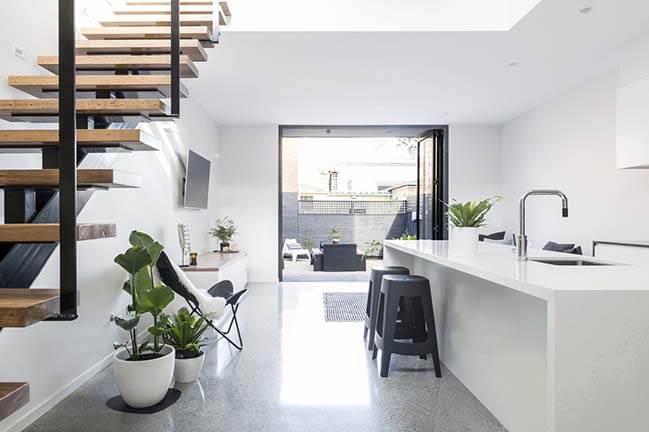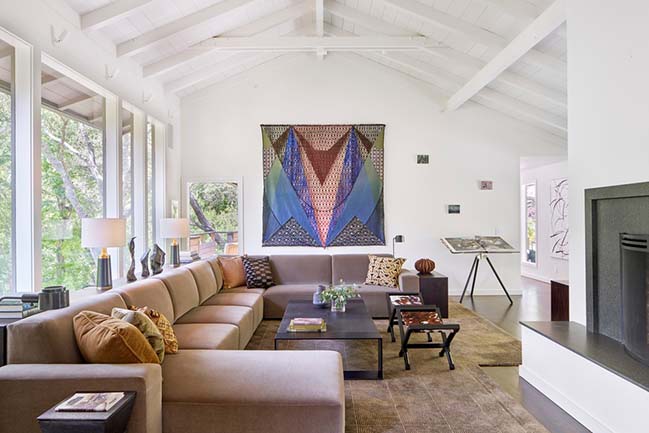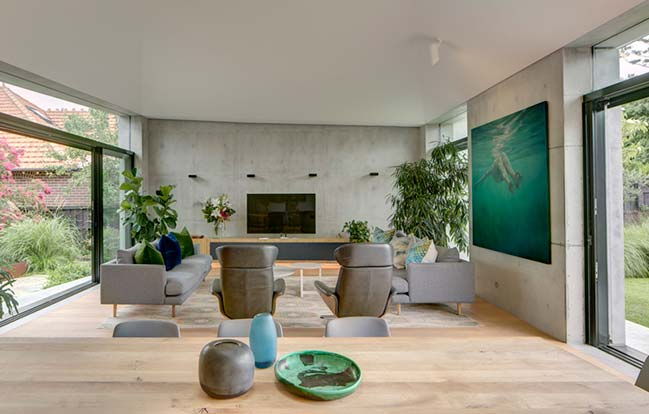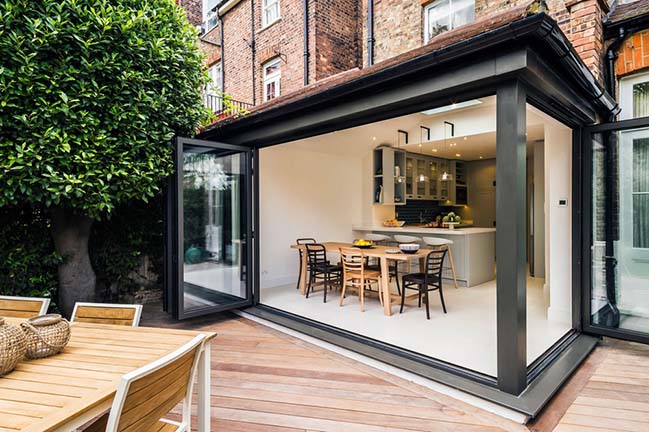06 / 30
2018
House in Rubielos de Mora by Ramón Esteve Estudio
The essence of this project is a revision of a stately house, the traditional rural house that forms the old quarter of Rubielos de Mora and so the surroundings of our building
06 / 27
2018
HOJO SANCI by Schemata Architects
This traditional Japanese house is located in a quiet residential district among lush greenery in Kamakura. The Schemata Architects was commissioned to renovate it...
06 / 25
2018
Soft Loft in Moldova by Line architects
Line architects designed a living space for a young creative couple in Moldova. As a matter of fact it reminds more not an apartment, and the house on a roof...
06 / 25
2018
Small terraced house in Comerio by OASI architects
Designed by OASI architects. The project is about a new distribution of the living spaces of a small house on the hillside near the Varese lake, in a town called Comerio
06 / 25
2018
Bnei Atarot Private House by Studio Perri
A private house of 185 sqm in Bnei Atarot moshav in Israel, that was built 10 years ago and was no longer suited to the needs of the family living there
06 / 25
2018
Enmore House by Amrish Maharaj Architect
The striking light and the soaring ceilings are the first things you notice when you enter the extension to this seemingly modest federation semi-detached cottage...
06 / 19
2018
Kentfield Residence by Studio VARA
When the owners purchased this 1970’s ranch home in Kentfield, Marin County, it was dark, dank, and in danger of sliding down a hill
06 / 15
2018
Bouwman House in Sydney by Sam Crawford Architects
From the street, the Bouwman House is the picturesque Federation cottage that gives Haberfield it’s garden-suburb charm: solid double brick with timber trim
06 / 13
2018
Victorian Townhouse in London by LLI Design
LLI Design have recently completed a total refurbishment of a 3 storey Victorian townhouse on a leafy residential road in Highgate...
