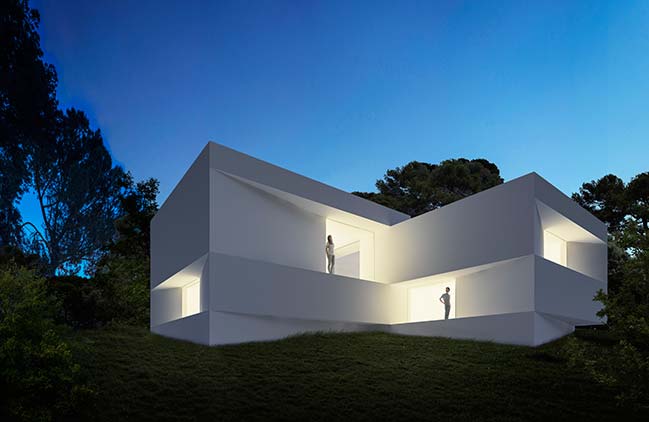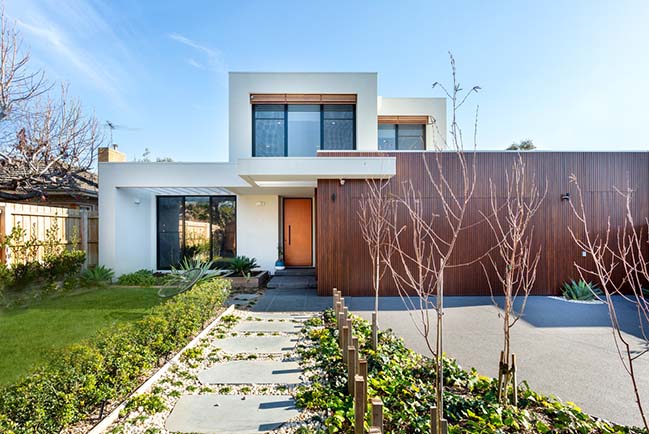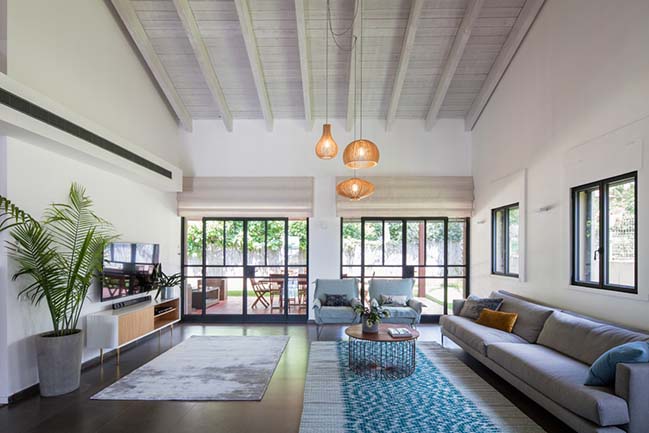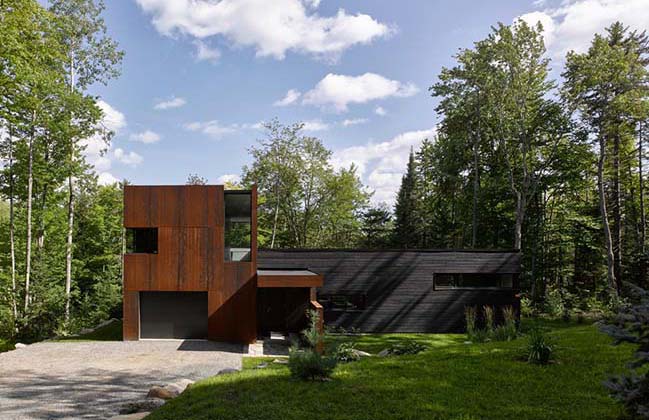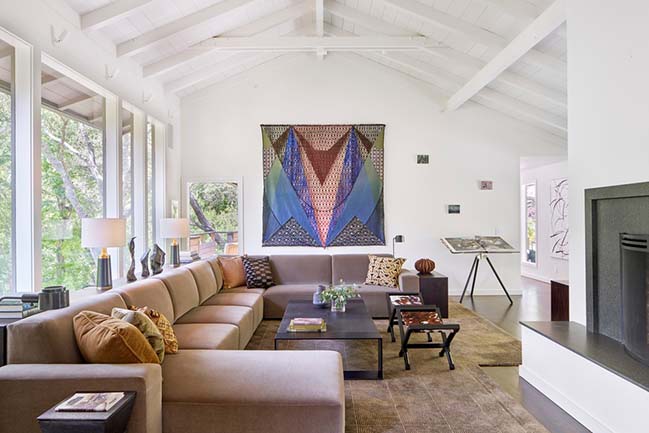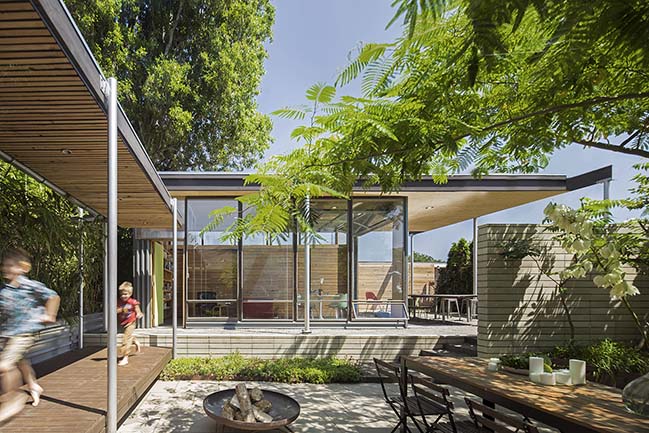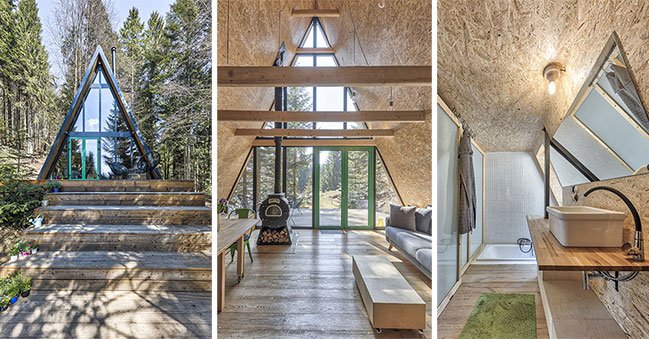06 / 30
2018
The essence of this project is a revision of a stately house, the traditional rural house that forms the old quarter of Rubielos de Mora and so the surroundings of our building.
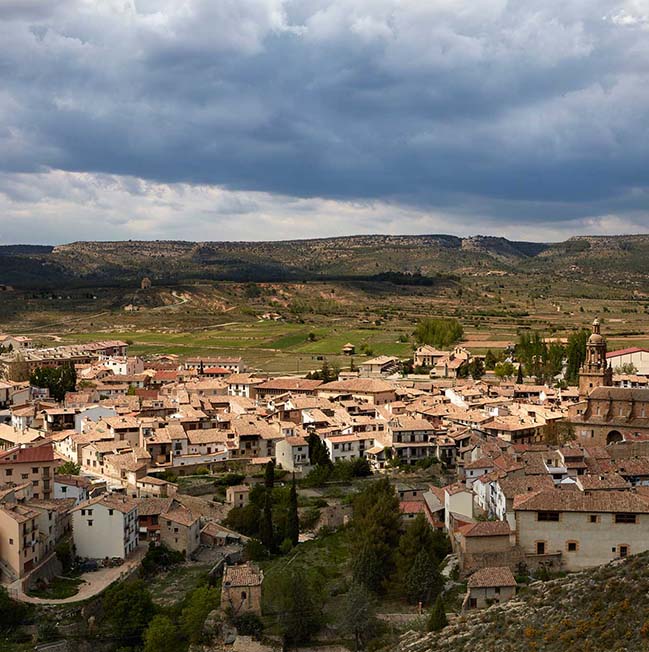
Architect: Ramón Esteve Estudio
Location: Rubielos de Mora, Valencia, Spain
Year: 2018
Area: 641,07 m2
Project Team: Víctor Ruiz, María Martí, Borja Martos, Concheta Romaní
Collaboratiors: REE Tudi Soriano, Benedetta Chicchin
Technical Architect: Emilio Pérez, Carolina Tarazona
Constructor: COVISAL FUTUR SL / Project Manager Gonzalo Llin
Photography: Mariela Apollonio

From the architect: Rubielos de Mora, “the Gate of Aragón”, is located in the southern area of the county of Gudar-Javalambre. When you visit it you understand why it was designated a place of historical and artistic interest in 1980, it received the Europa Nostra Award in 1983 and it was selected one of the “Most Beautiful Villages in Spain” in 2013.
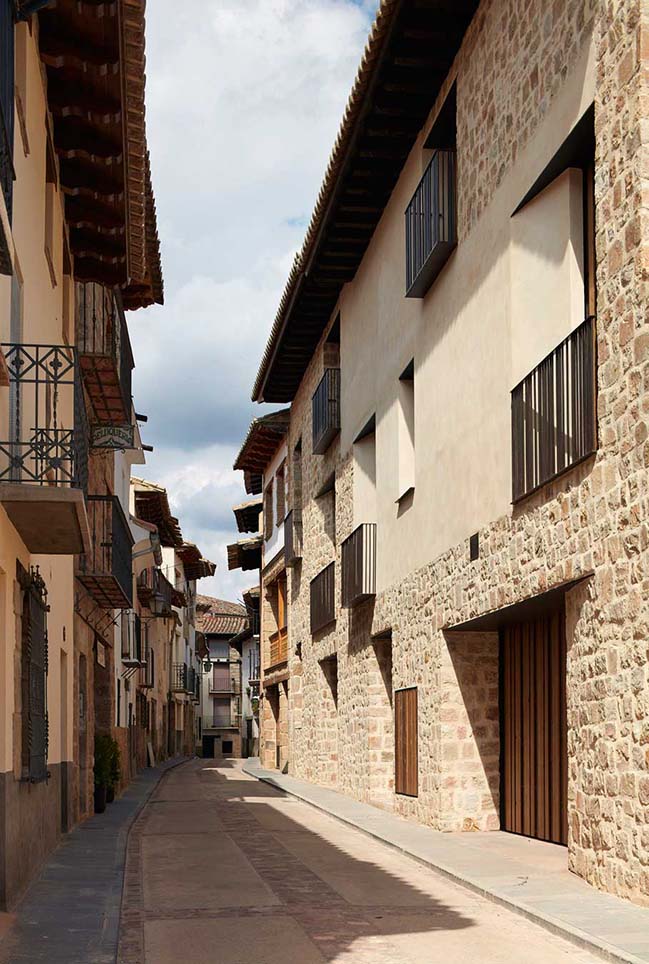
Vernacular architecture in Rubielos displays eaves, iron fittings, woodwork and stonework, providing an old time picture frozen in time. That’s why Rubielos de Mora won’t let you remain unmoved, because the spirit of its poetry, carved in stone and forged in iron, will for ever ask you to come back.
The essence of this project is a revision of a stately house, the traditional rural house that forms the old quarter of Rubielos de Mora and so the surroundings of our building.
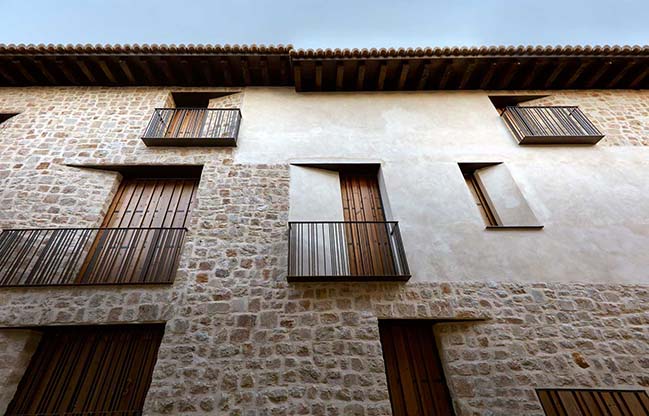
A HOUSE IN THE OLD QUARTER
The traditional architecture is reviewed with a modern view so the house is integrated in its historical surroundings but it is also related to our present time. The external façade adheres to the style, materials, colours and proportion between solid and void of the historic buildings around.
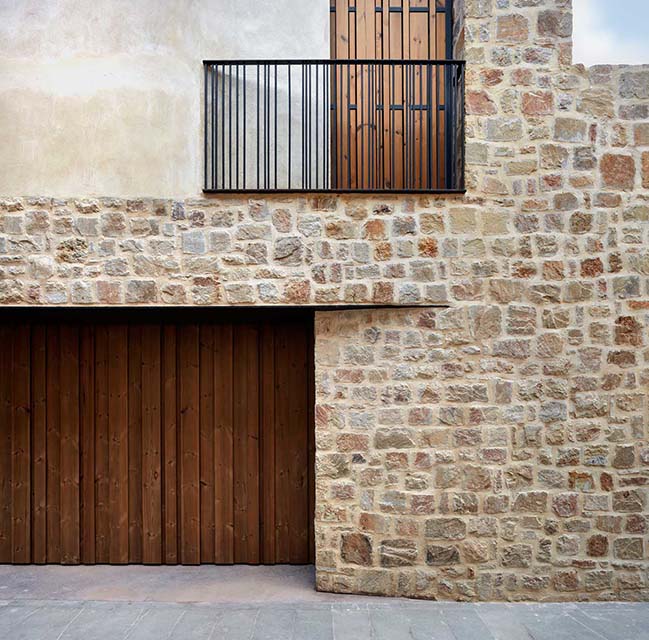
INTERIOR WORLD
The façade and party wall of the house are completed according to the alignment of façades, following the guidelines of the old quarter. The strategy used in the core of the house is not noticeable from the outside. An interior courtyard has been created as a private universe where the house opens to.
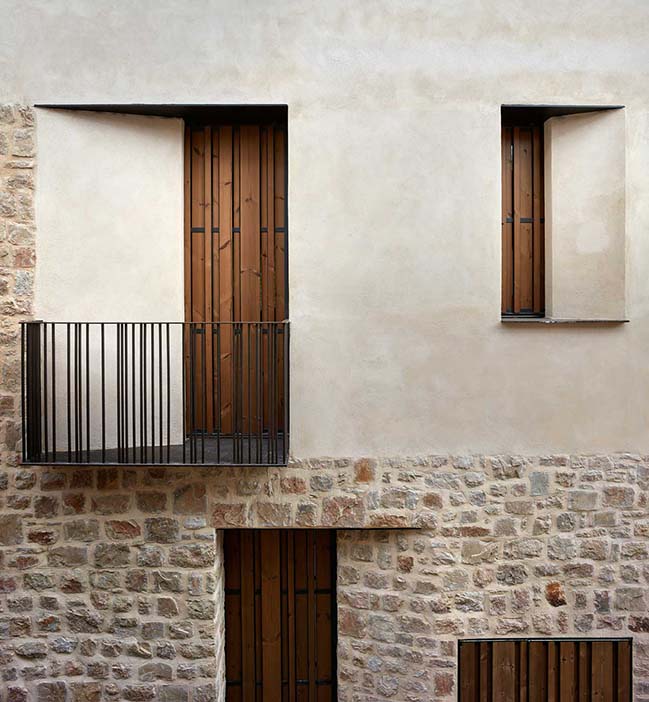
DISTRIBUTION BY LAYERS
The house is an L-shaped dwelling with three storeys. The ground floor is designed as a plinth opening to the street, containing the access and other traditional uses such as the wine cellar and the wood store. The first and second floors contain the living spaces and open to the interior courtyard. The first floor contains the daytime rooms, so it is more opened. The second floor contains the bedrooms and a solar lounge terrace.
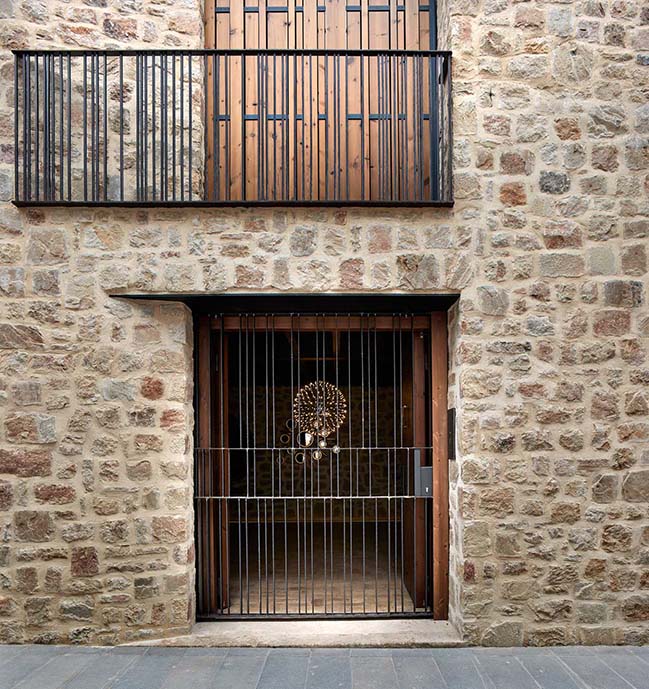
WARMTH & COMFORT
The materials and the building system used in the construction of the house follow the traditional methods with a modern language. The resulting building keeps the warmth and comfort of a traditional town house. The perfect environment for a quiet life.
[ VIEW MORE RAMÓN ESTEVE ESTUDIO PROJECTS ]
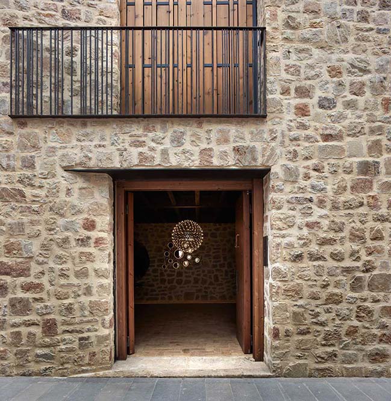
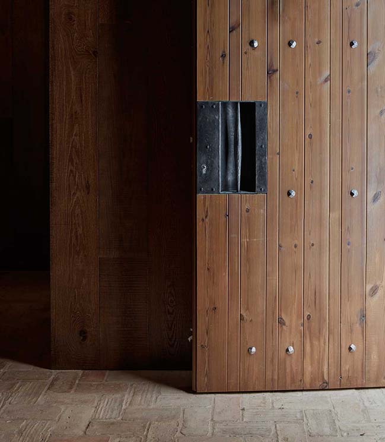
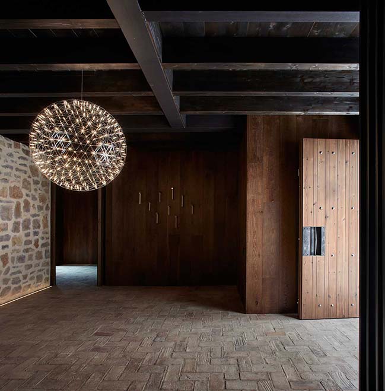
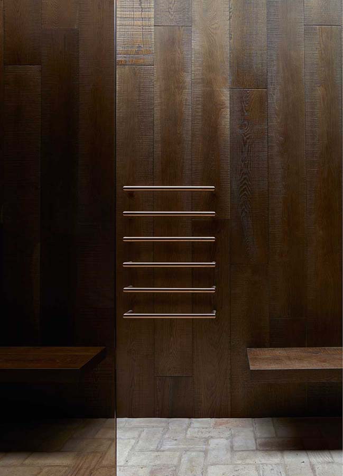
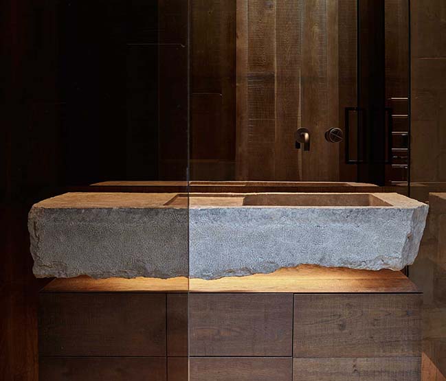
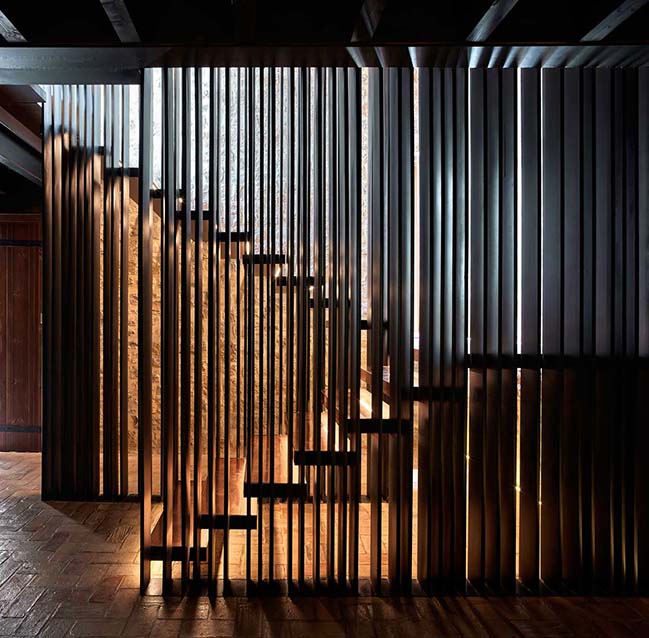
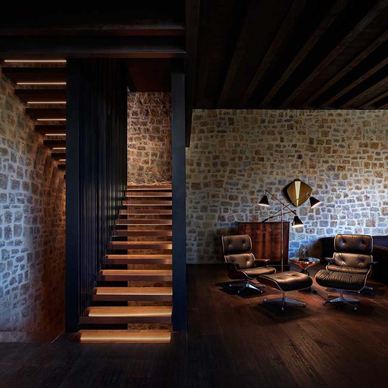
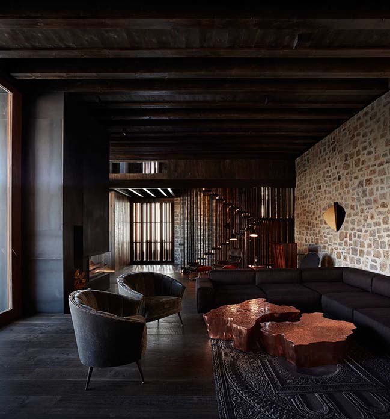
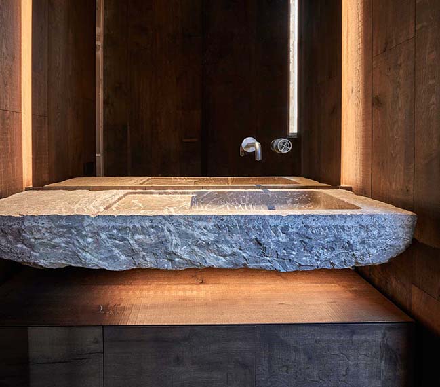
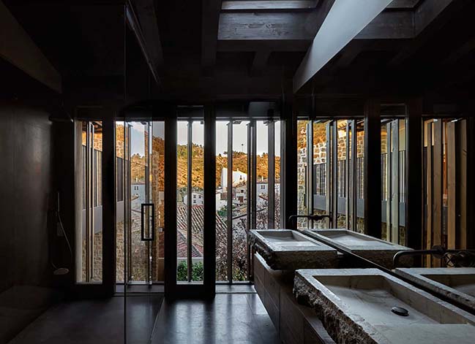
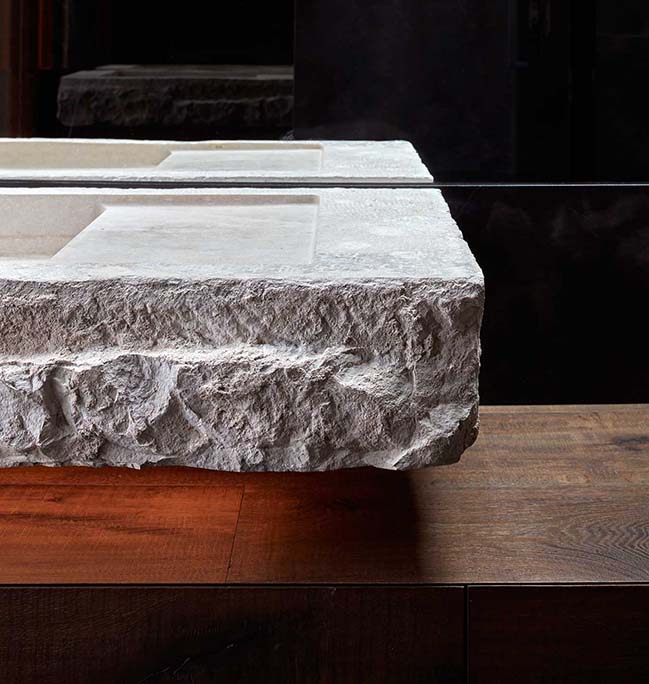
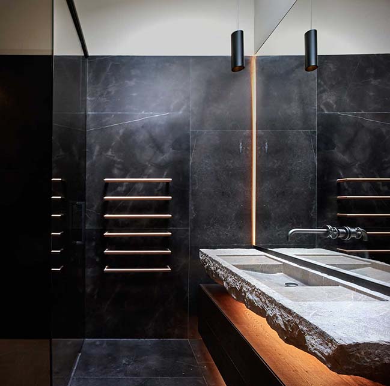
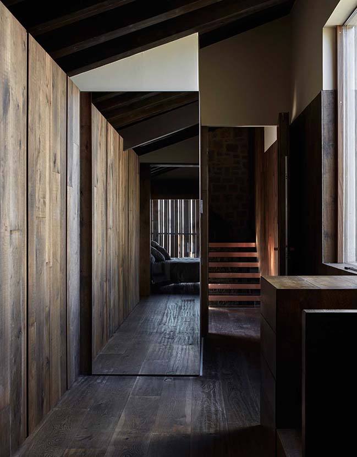
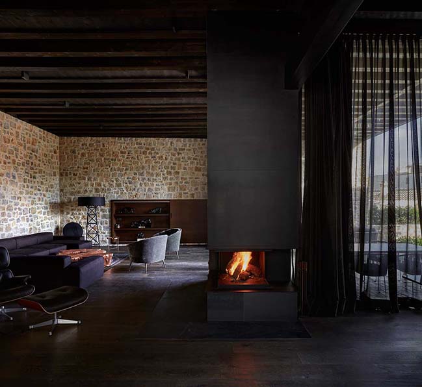
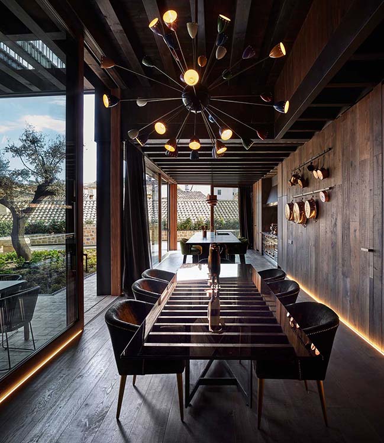
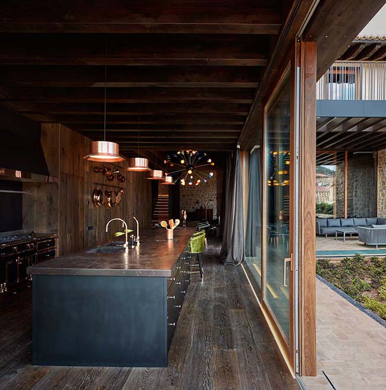
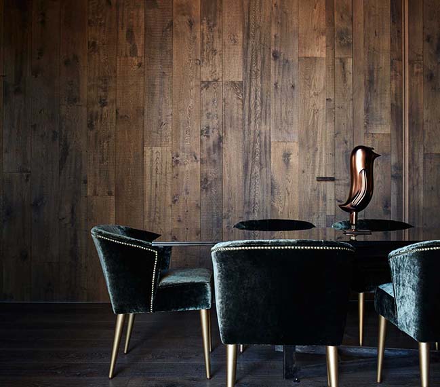
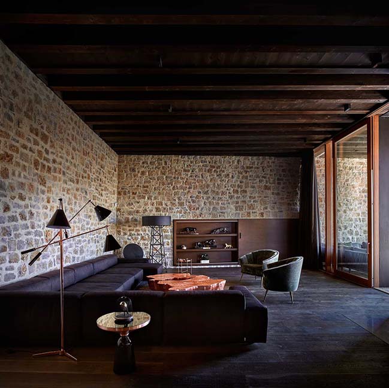
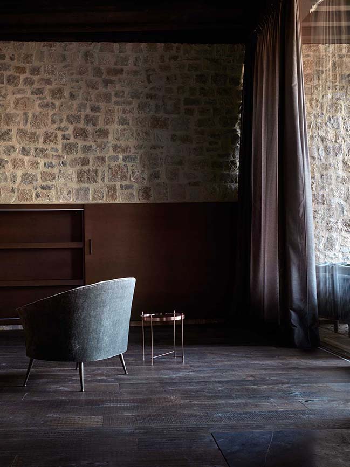
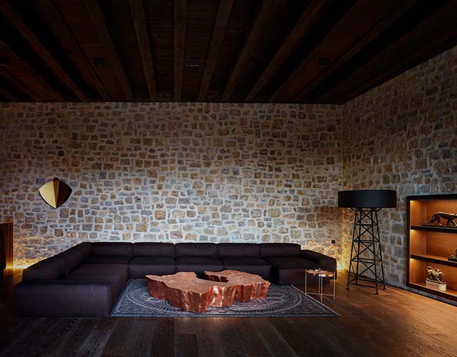
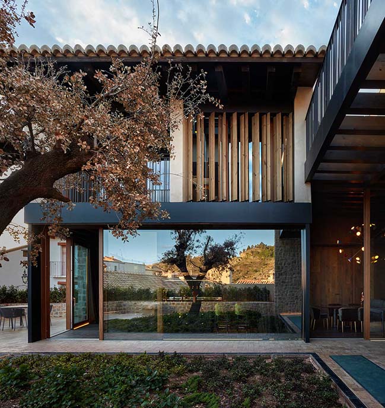
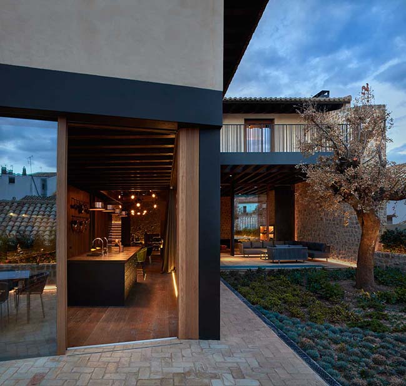
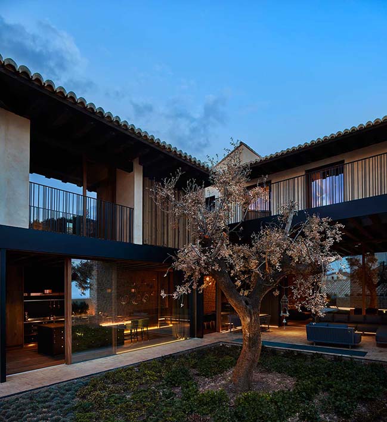
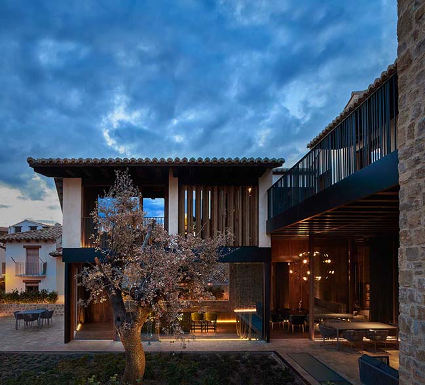
> Home in the Orchard by Ramón Esteve Estudio
> The Villa sul Palazzo by Ramon Esteve Estudio
House in Rubielos de Mora by Ramón Esteve Estudio
06 / 30 / 2018 The essence of this project is a revision of a stately house, the traditional rural house that forms the old quarter of Rubielos de Mora and so the surroundings of our building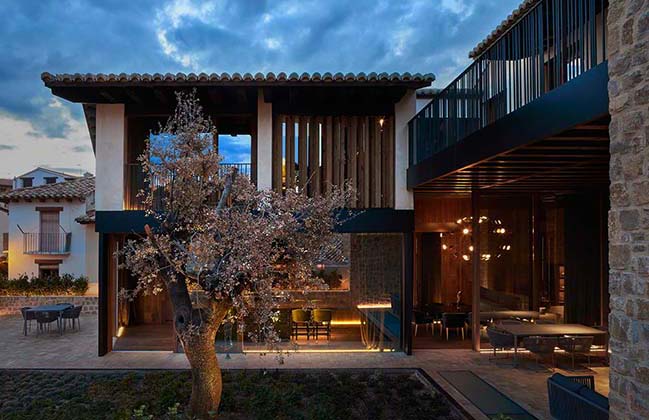
You might also like:
Recommended post: chAlet in Donovaly by Y100 ateliér
