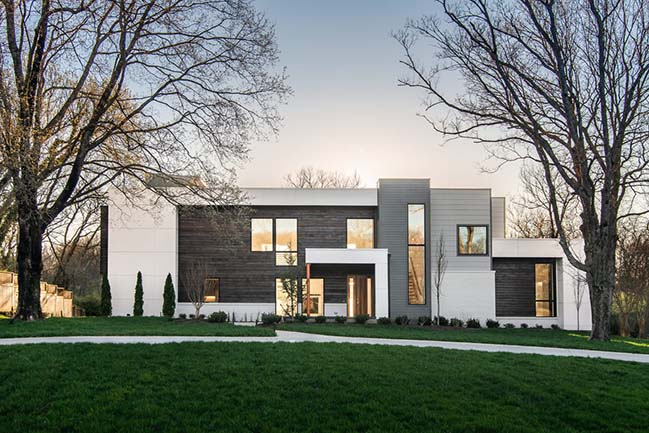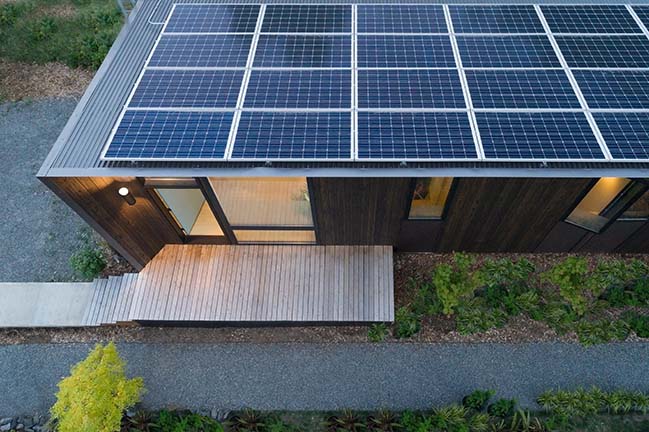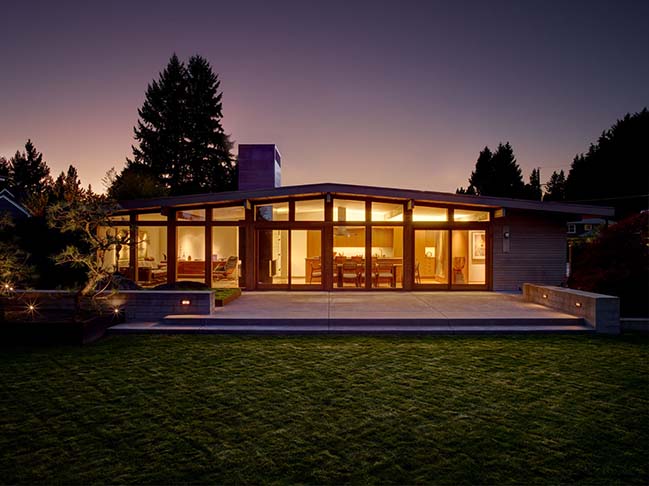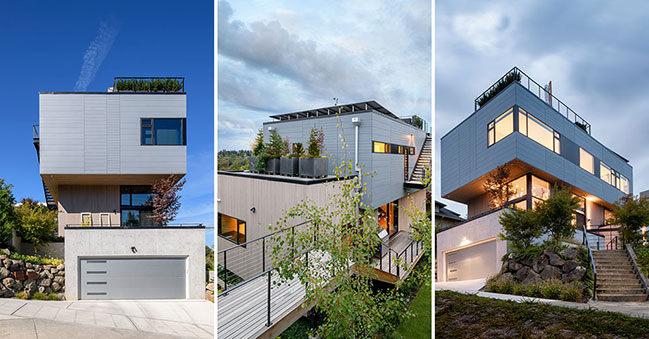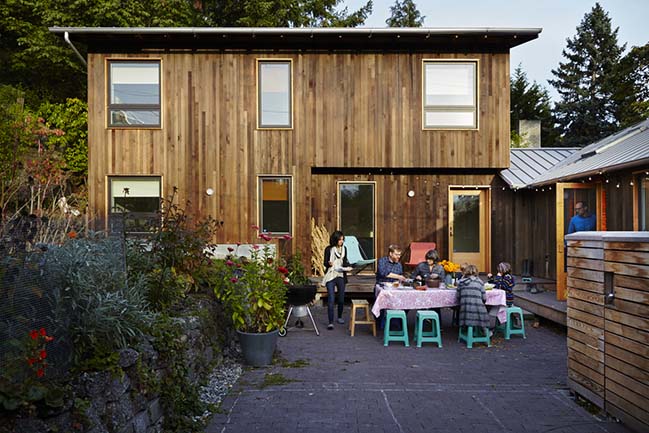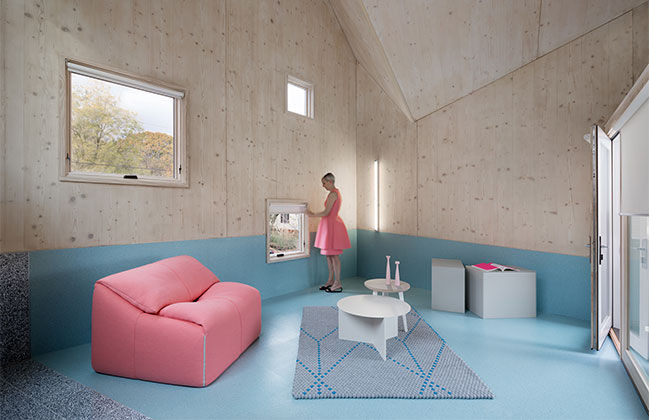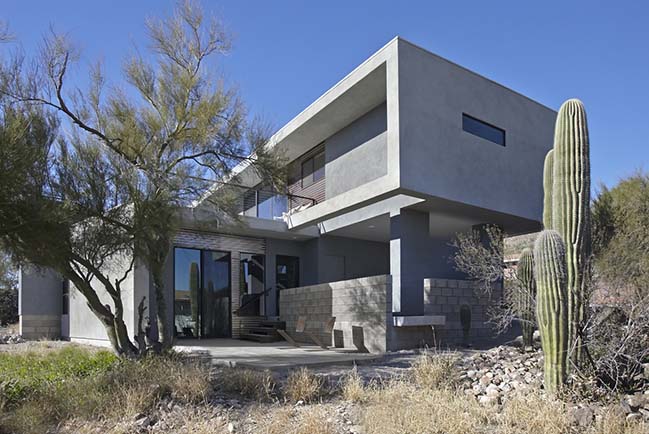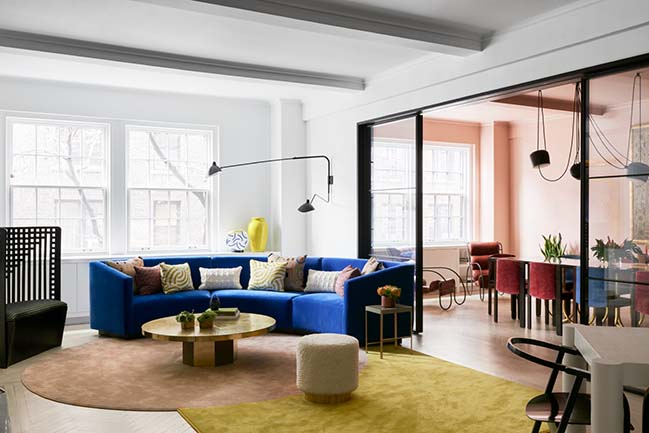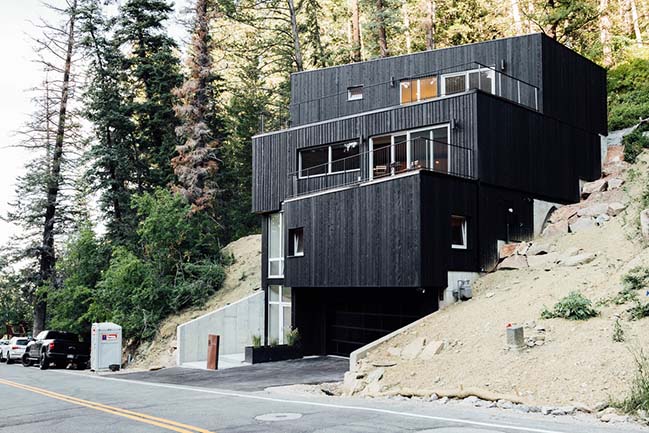07 / 03
2019
Oak Hill Modern #2 by rootARCH
Oak Hill Modern #2 is the second in a series of modern home ranch conversions designed and built by rootARCH, The first in the series was a private residence for the Architect located close by on a neighboring block.
06 / 25
2019
Stone Solar Studio by Wittman Estes Architecture + Landscape and NODE
Stone Solar Studio is a 670-square-foot, one-bedroom modern eco-friendly Detached Accessory Dwelling Unit (DADU) built to respond to Seattle's housing crisis...
06 / 02
2019
Art Collector's Retreat in Bellevue by Rerucha Studio
Every site, every house has its strengths and weaknesses. The architect's purpose is to see the essence of the home through the distraction of its present state
05 / 11
2019
Stack House in Seattle by Lane Williams Architects
Located in the heart of Seattle, this home has eastern views to the Cascade mountain range. The site is steep and compact...
05 / 09
2019
Central Area Home by Fivedot
A renovation of a 1950's era home into a gathering space for family and friends. The existing home was a small square on a large lot. While the original house was small
05 / 07
2019
Haus Gables by Jennifer Bonner / MALL
Haus Gables, a new groundup residential project designed and developed by architectural designer Jennifer Bonner, director of MALL, has recently completed construction...
04 / 28
2019
Sentinel House by Kevin B. Howard Architects
Sentinel House seeks to create a locally conscious home, a gentle brutalist project that preserves the beauty and surrounding culture of the site for the architects...
04 / 19
2019
Park Avenue Prewar Apartment by Michael K. Chen Architecture
Michael K. Chen Architecture (MKCA) has completed both the gut renovation and interior design of a 2,800-square-foot prewar apartment on Park Avenue for a young New York family
04 / 19
2019
TreeHaus by Park City Design+Build
The TreeHaus is a site driven, highly responsive design + build project. Reacting to the steeply wooded site, the house is arranged in a series of cubic geometries...
