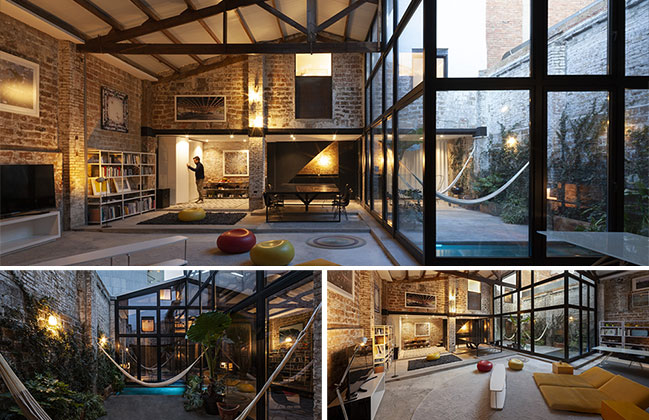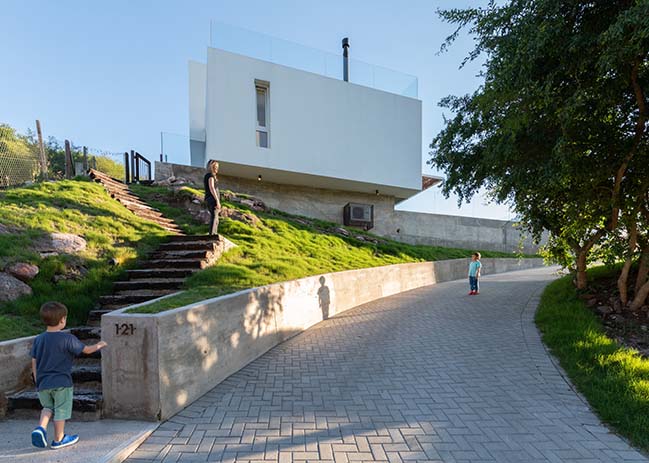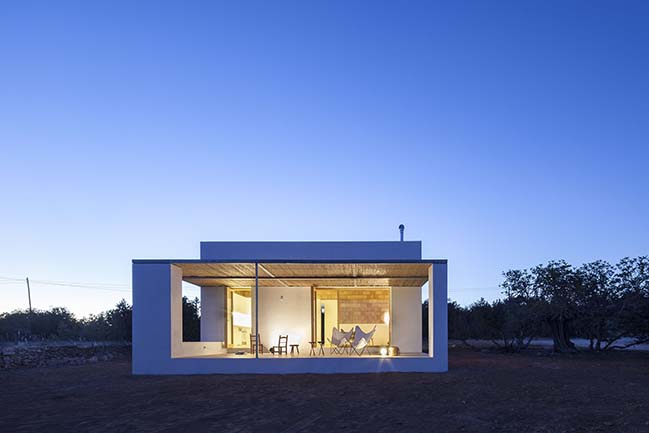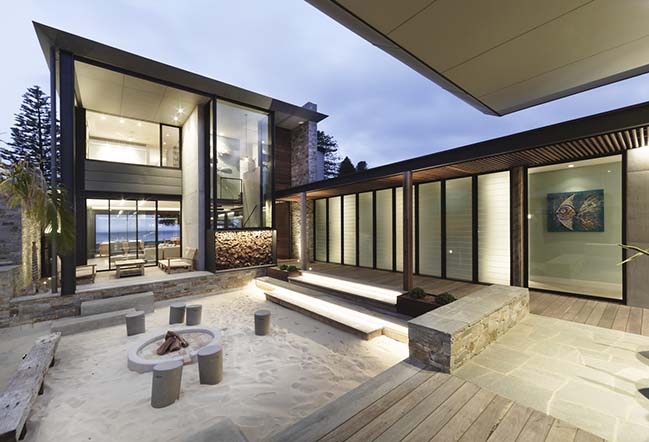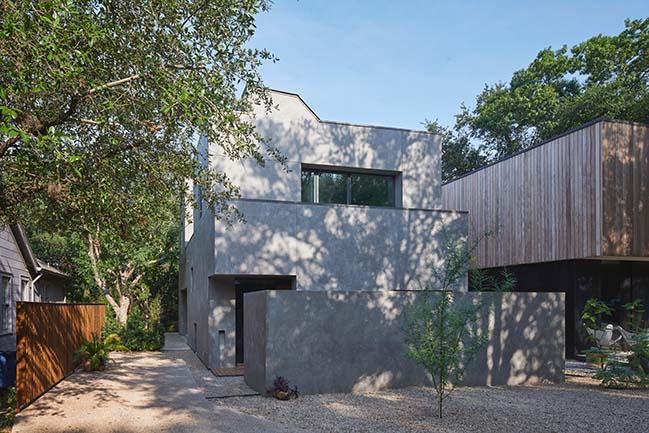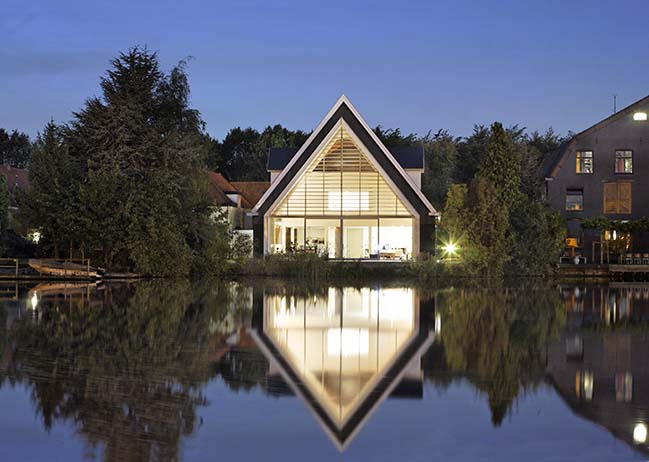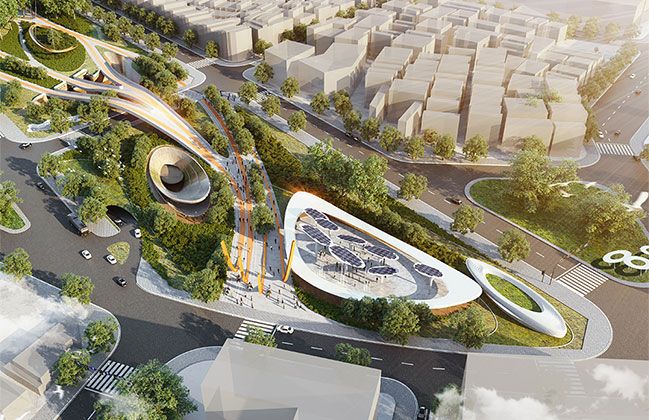04 / 19
2019
The TreeHaus is a site driven, highly responsive design + build project. Reacting to the steeply wooded site, the house is arranged in a series of cubic geometries that imbed themselves into the thermal comfort of the hillside, coupling the stepped retaining walls as external boundaries.
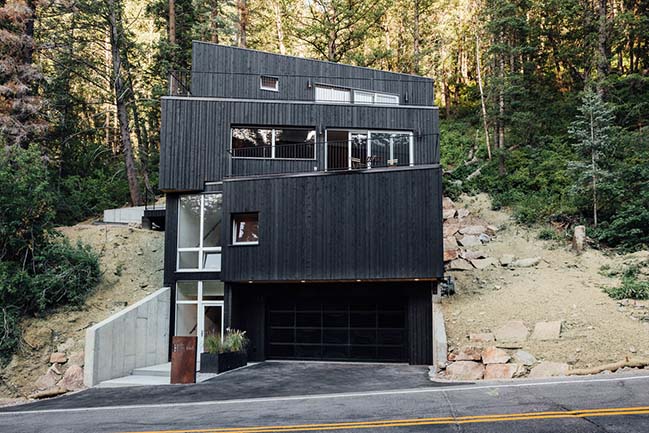
Architect: Park City Design+Build
Location: Park City , United States
Year: 2018
Photography: Kerri Fukui
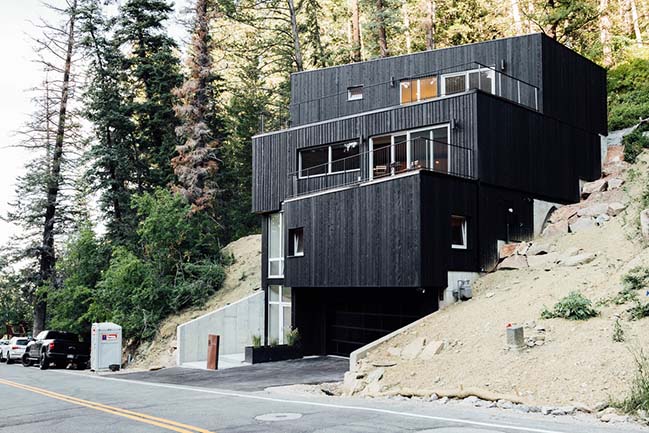
From the architect: Environmentally speaking, the home, sited at 7,000 ft in the extreme snowy microclimate of Summit Park near Park City, is designed to Passiv Haus standards with a highly efficient thermal envelope and energy systems
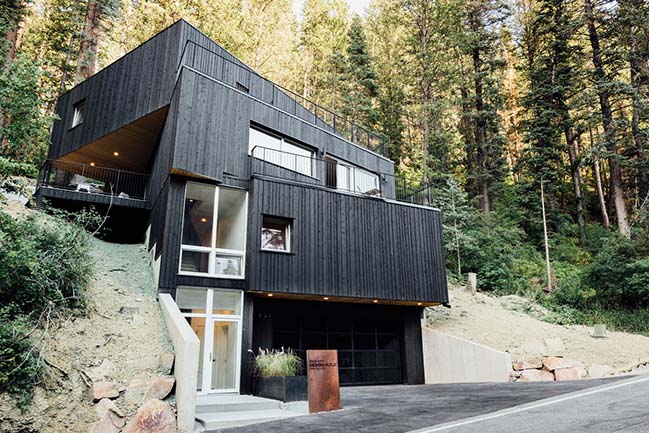
Socially, the spaces are arranged so that the primary public living areas are vertically sandwiched between to levels of private spaces, utilizing the stepped rhythm of the form as deck and patio space to create an open indoor outdoor experience. This house is a tribute to our rational to approach design + building in a more deliberate, modern form.
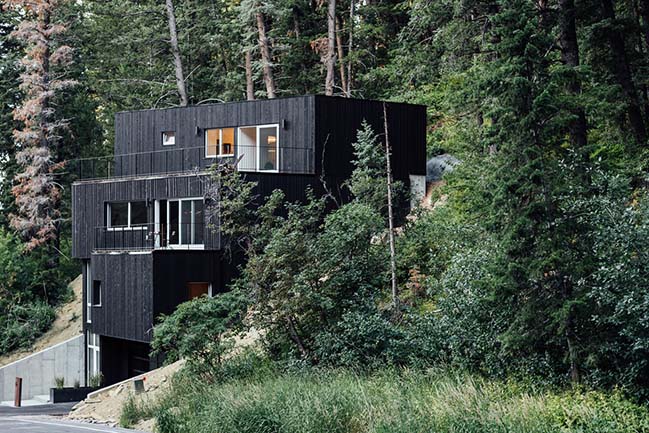
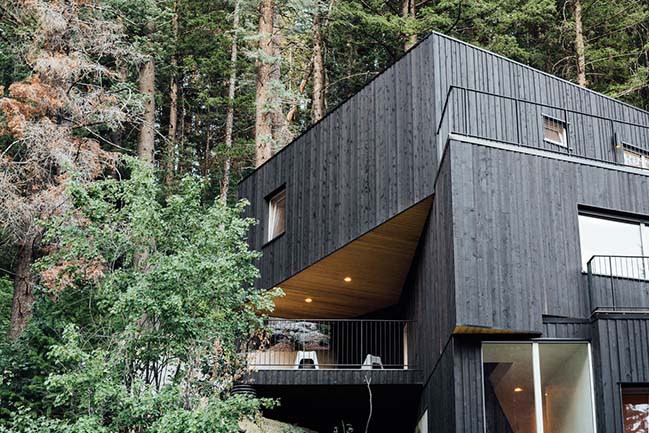
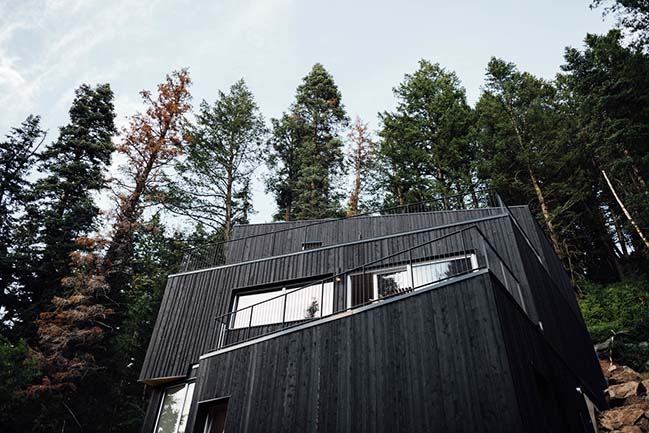
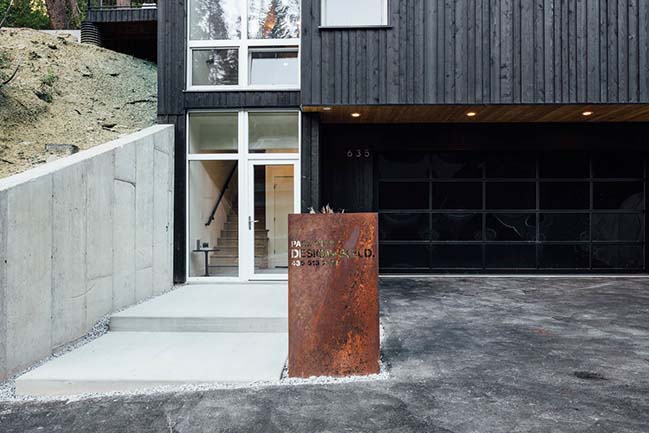
YOU MAY ALSO LIKE: Tree Houses by Peter Pichler Architecture
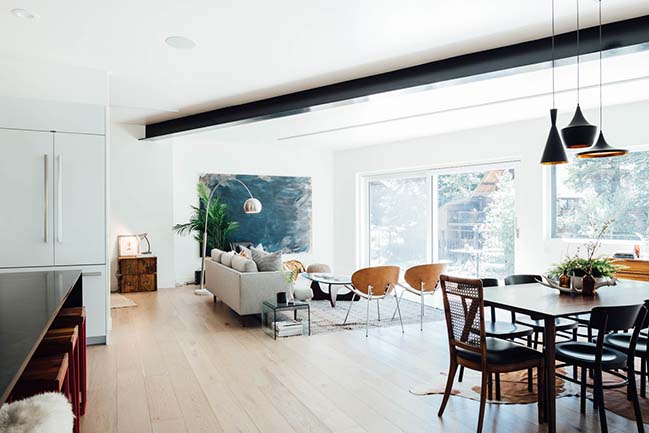
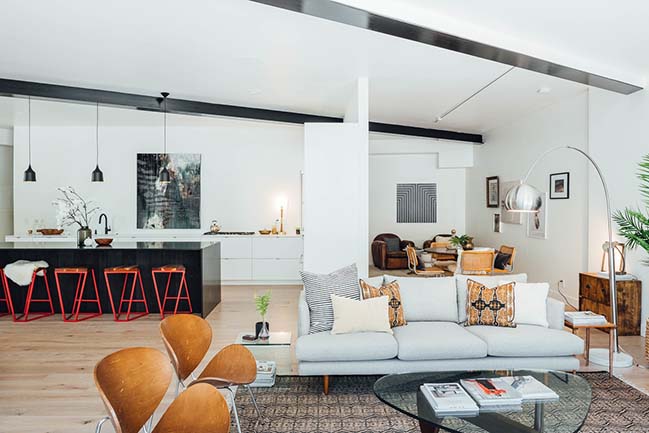
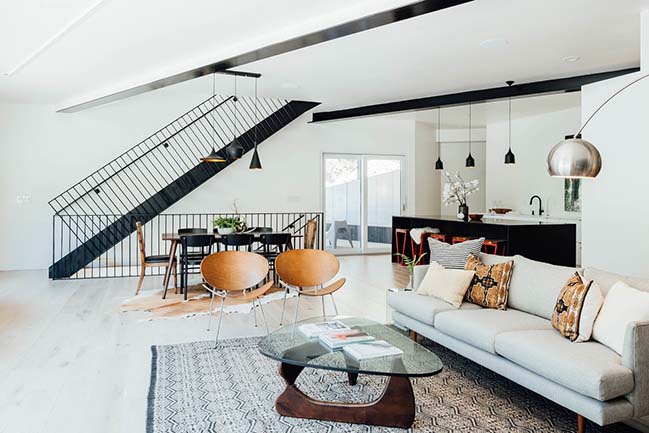
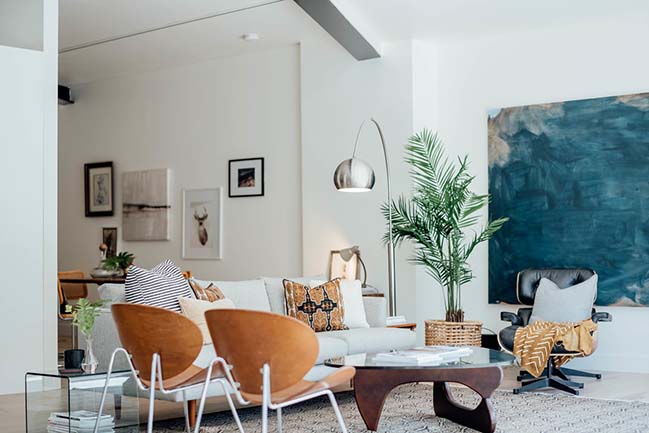
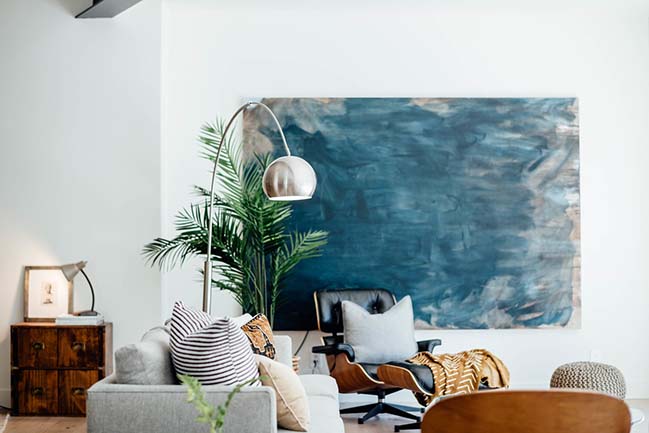
YOU MAY ALSO LIKE: Helensvale Haus in Gold Coast by Happy Haus
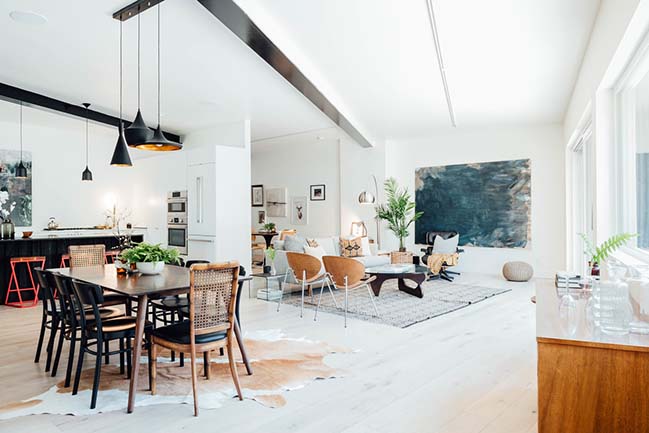
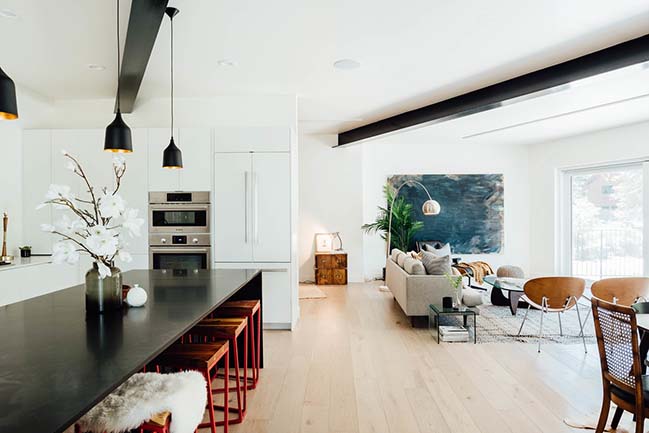
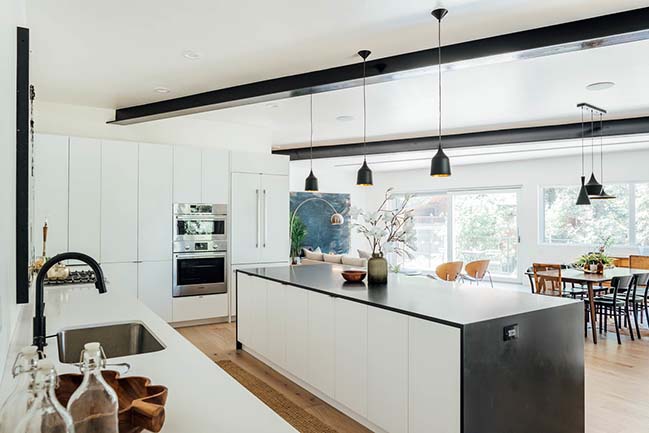
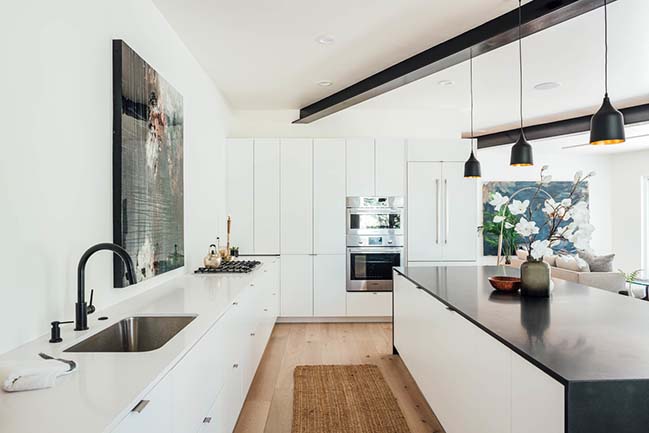
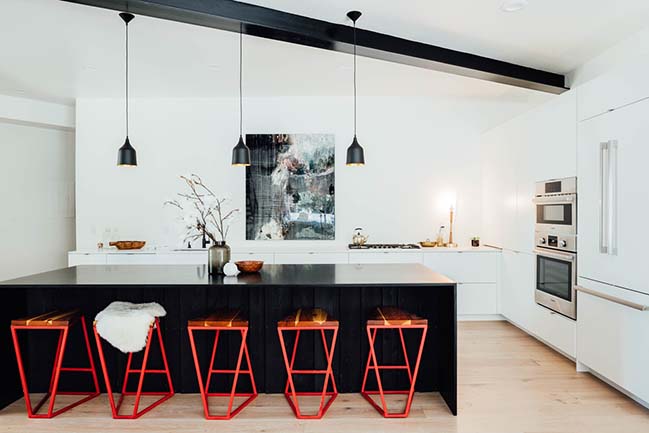
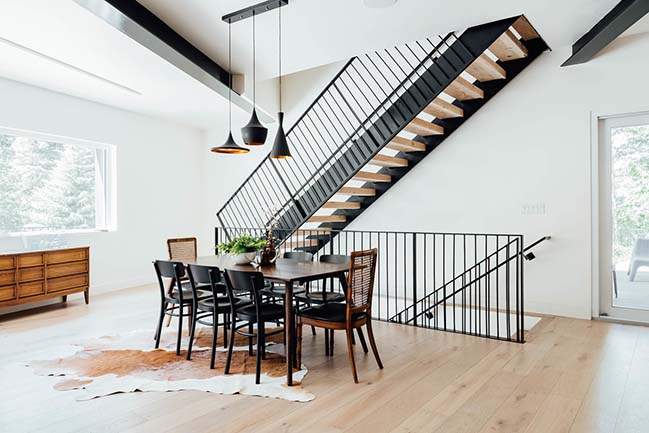
YOU MAY ALSO LIKE: Crystal Treehouse in Mexico by BROISSIN
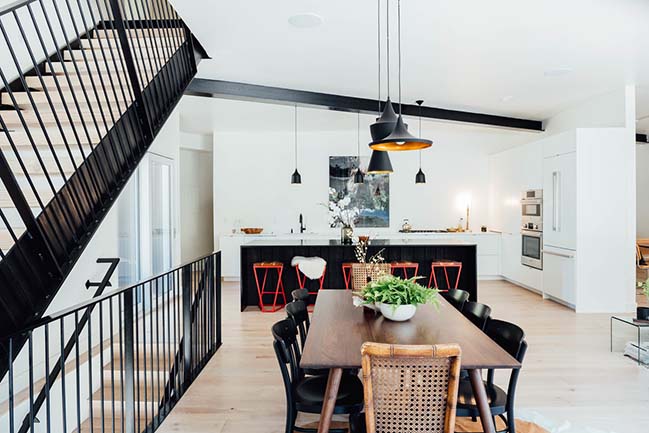
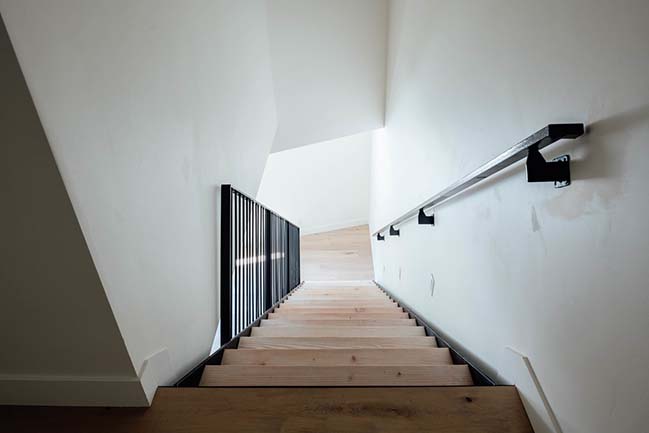
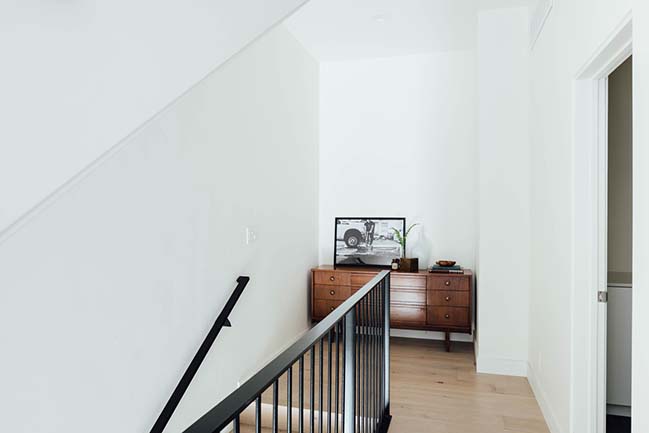
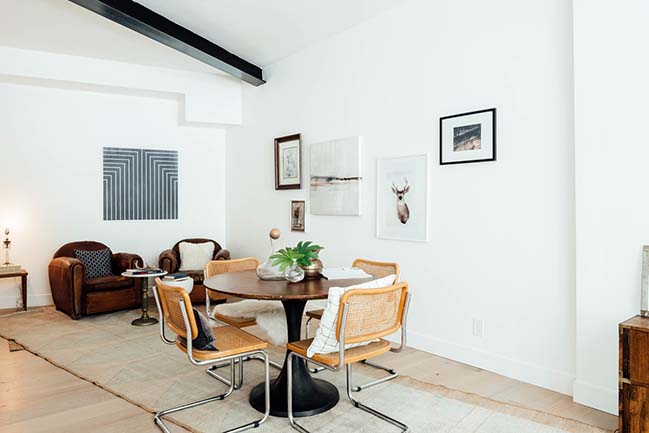
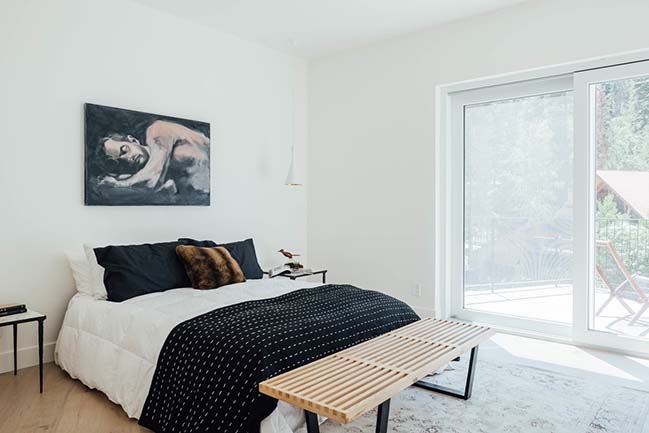
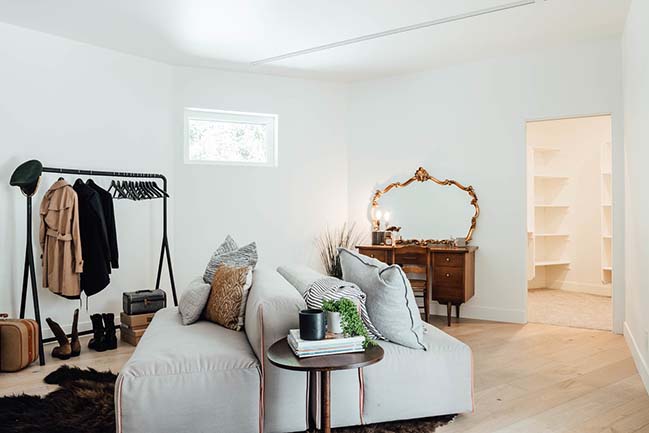
YOU MAY ALSO LIKE: Helix Tree House by Antony Gibbon Designs
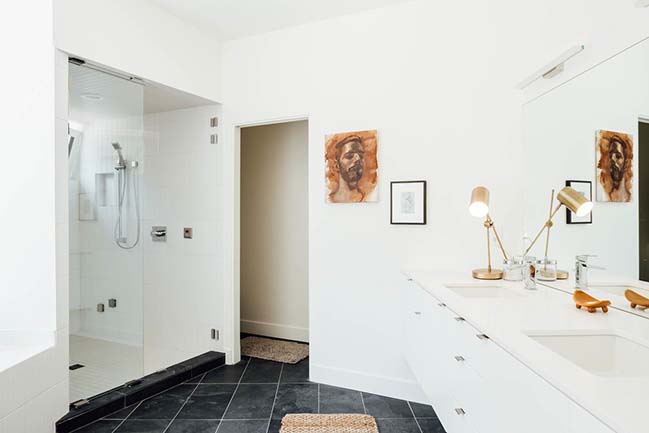
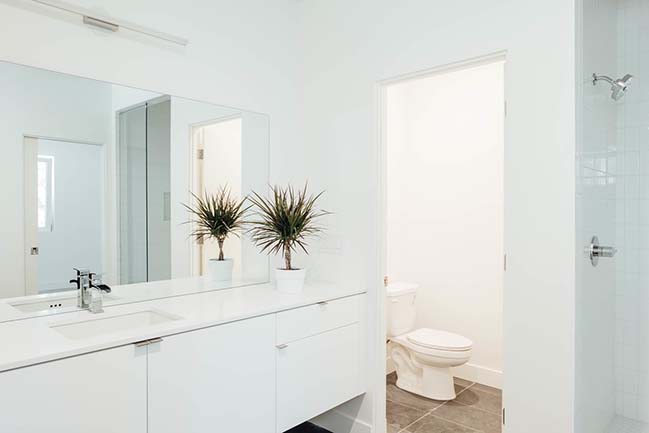
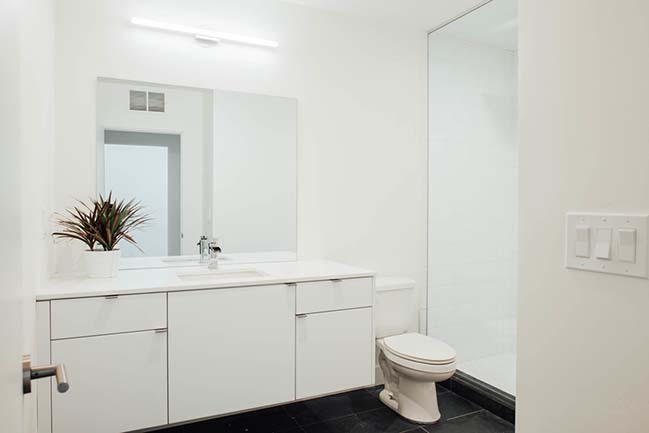
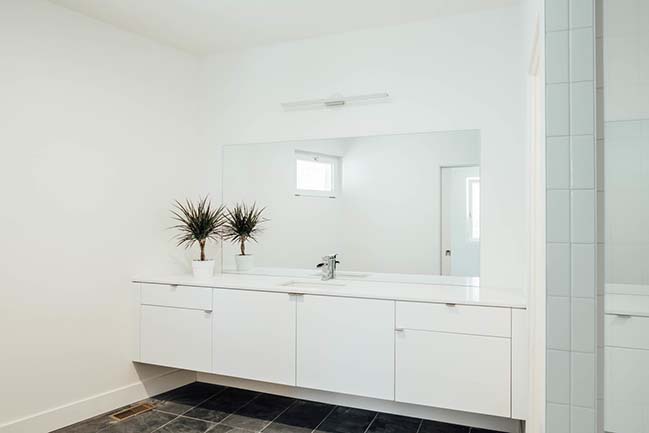
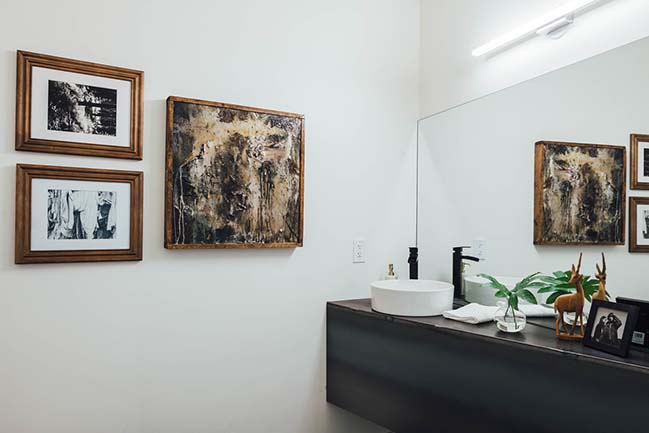
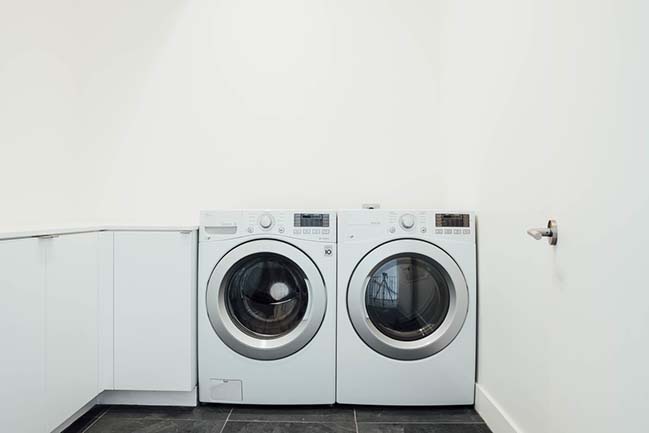
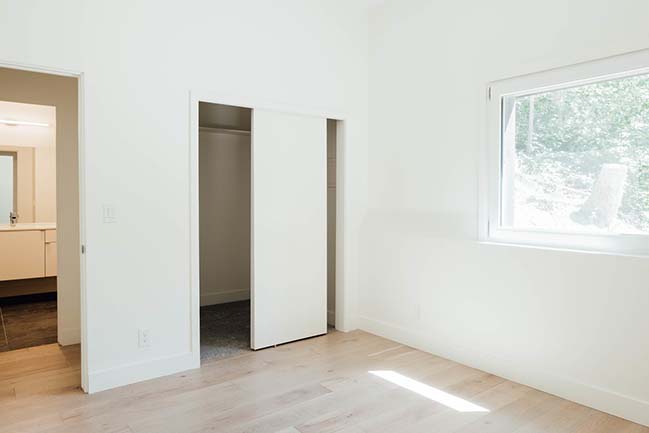
TreeHaus by Park City Design+Build
04 / 19 / 2019 The TreeHaus is a site driven, highly responsive design + build project. Reacting to the steeply wooded site, the house is arranged in a series of cubic geometries...
You might also like:
Recommended post: Central Park in Ho Chi Minh City, Vietnam by LAVA + ASPECT Studio
