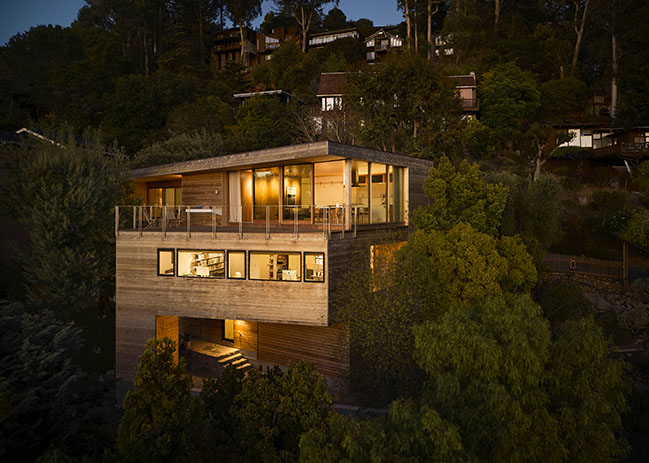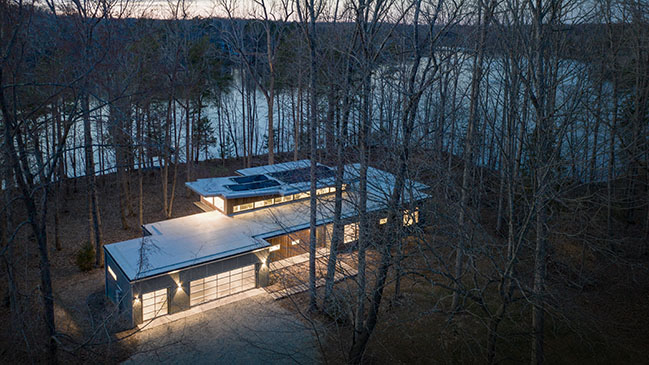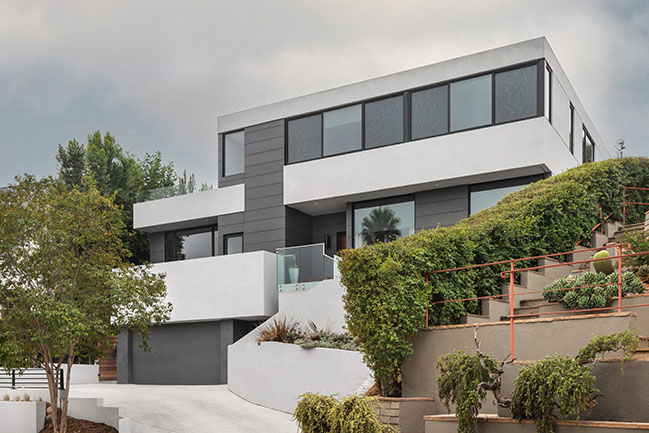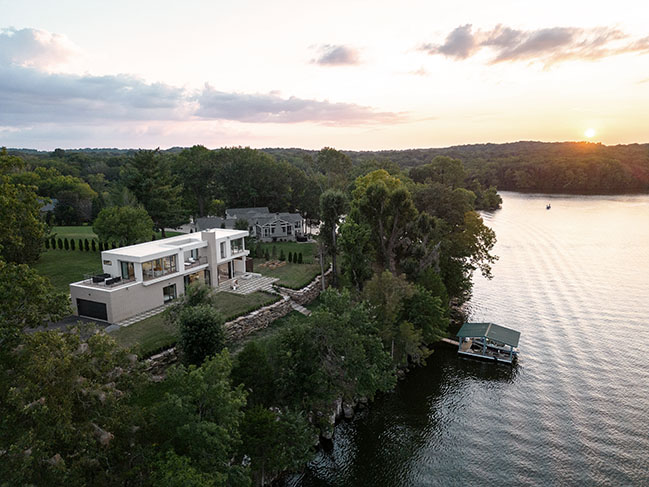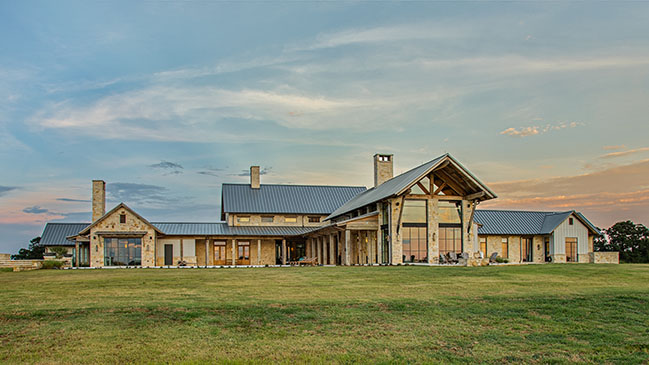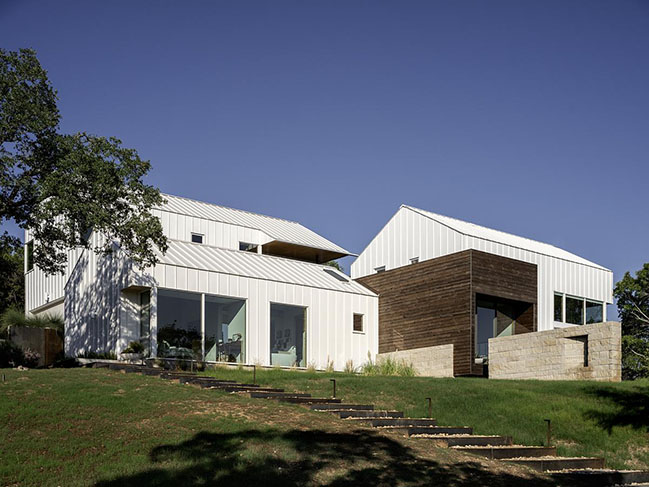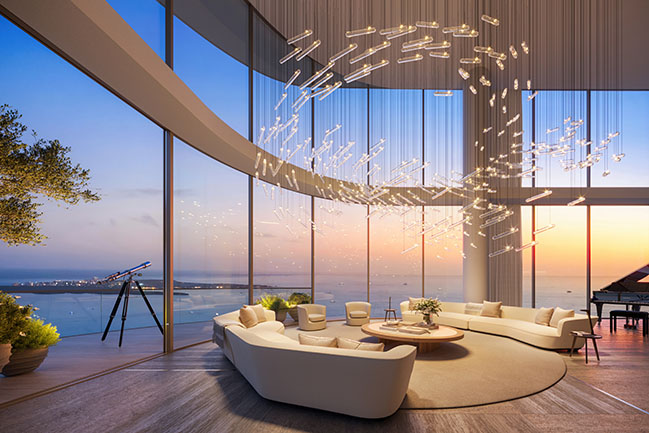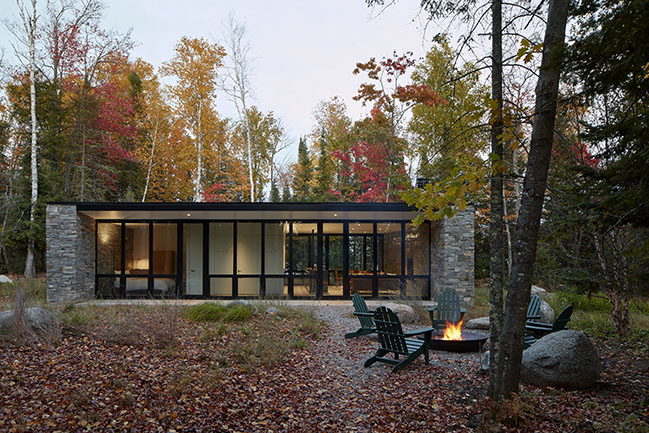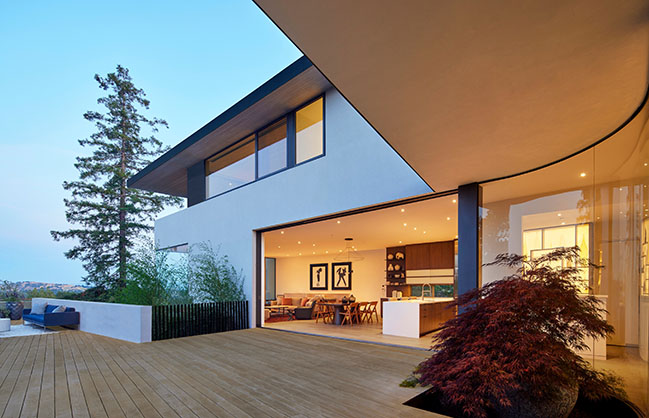04 / 09
2024
Buena Vista House by Rangr Studio Architecture
Buena Vista House is the combination of both geometries that occurs in the living room deck, where the two perimeter conditions are at an angle from each other, increasing the panoramic experience of the view...
04 / 04
2024
Wolf-Huang Lake House by Arielle Schechter, Architect, PLLC
Built for one of the most restrictive sites we've ever worked on, the Wolf-Huang Lake House faces the gorgeous sunset views on Lake Orange, near Hillsborough, NC...
03 / 11
2024
R+R House by ANX / Aaron Neubert Architects
ANX / Aaron Neubert Architects unveil R+R House, a stunning architectural achievement perched gracefully on a primary hillside in Silver Lake, Los Angeles, designed for both aesthetic harmony and functionality...
02 / 17
2024
Lake House 01 by Alex Pettas Architecture
A short drive from Nashville, Lake House 01 sits along scenic Old Hickory Lake, a focal point of the design. The rectangular house is partly embedded in the sloping topography and positioned parallel to the lake allowing each space undisturbed views...
01 / 22
2024
Texas Ranch by Farmer Payne Architects
Everything about the Texas Hill Country inspired this homestead. Situated on a cattle ranch, this custom home features expansive architecture to compliment the vast surrounding scenery...
12 / 21
2023
Tree House by Faye + Walker
Perched on a serene, wooded landscape, Tree House is a collaborative endeavor between Faye + Walker and a client with a shared background in architecture, as well as a vision of the expansive land nestled among Live Oak trees...
11 / 15
2023
The Penthouse at 1428 Brickell by ACPV Architects
First Look: ACPV Architects designs Miami Penthouse for flexible and refined living alongside real estate developer YTECH...
11 / 13
2023
Clearwater Lake Retreat by Wheeler Kearns Architects
An esteemed graphic designer from Chicago has realized his dream of a fishing retreat on a secluded lake in Northern Wisconsin...
10 / 05
2023
Diablo House by Terry & Terry Architecture
The new two-story volume is connected to the original house at an acute angle, which opens the intersecting space by engaging it with the outdoor landscape and distant views...
