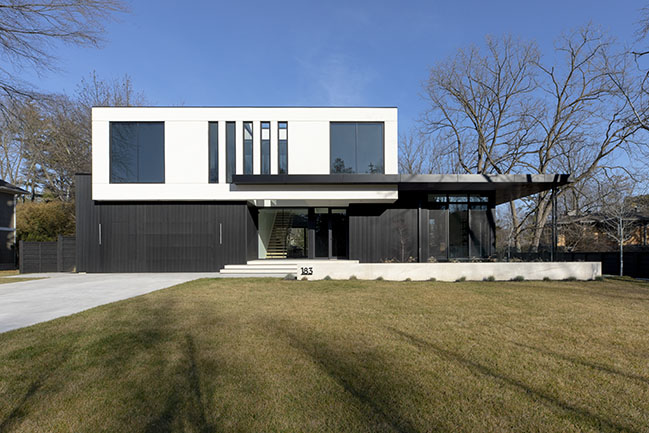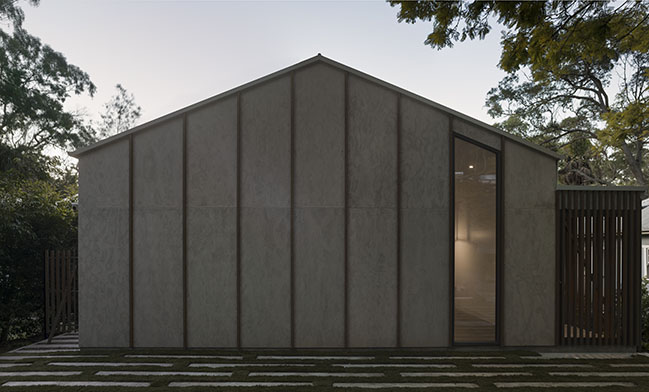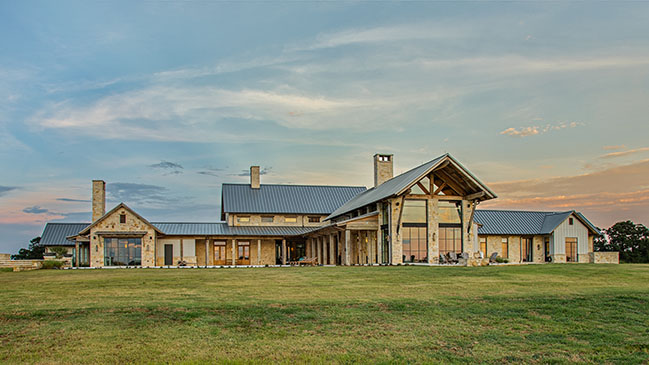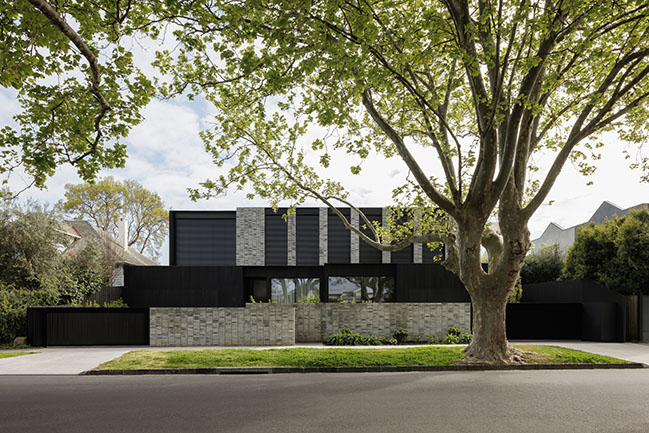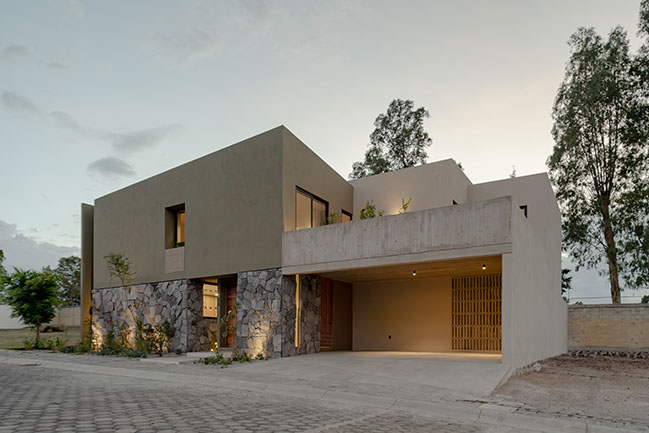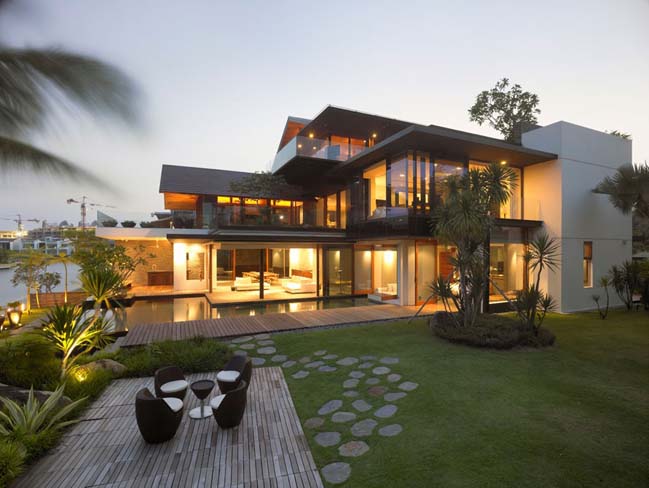02 / 17
2024
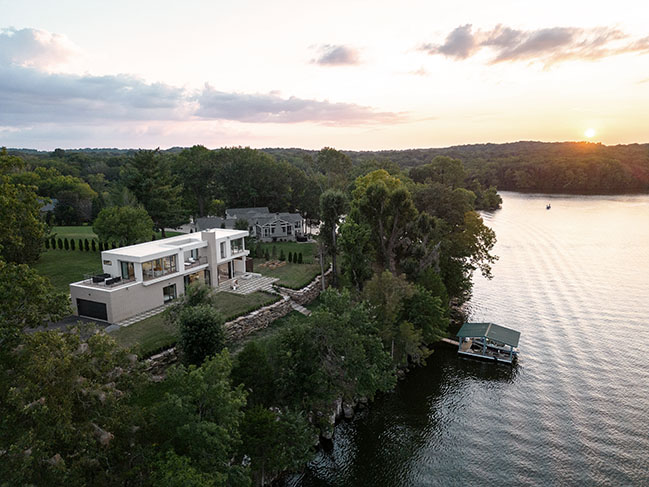
> Texas Ranch By Farmer Payne Architects
> Deer Park By DNM Architecture
From the architect: A short drive from Nashville, Lake House 01 sits along scenic Old Hickory Lake, a focal point of the design. The rectangular house is partly embedded in the sloping topography and positioned parallel to the lake allowing each space undisturbed views. When entering along the driveway, the house presents a modest one-story presence on the south, while the north façade reveals two stories with expansive views of the lake and a direct connection to a private boat dock. The material palette consists of a light stacked brick, plaster, wood, and floor-to-ceiling glass. A large outdoor patio on the ground level and a smaller outdoor living room on the second level are used for socializing and to immerse the residents in the surrounding nature.
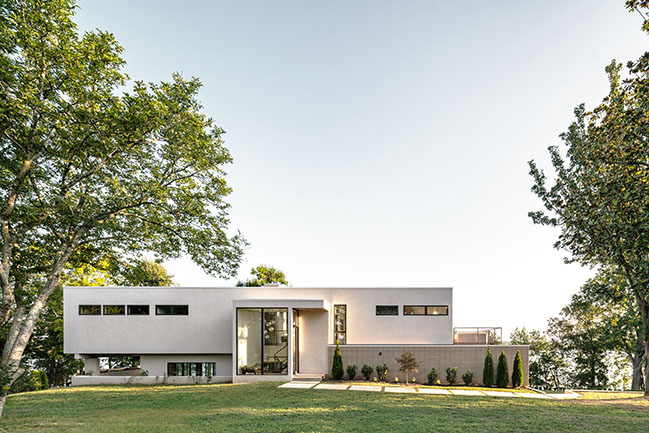
Architect: Alex Pettas Architecture
Location: Tennessee, United States
Year: 2023
Structural: Manous Design
Photography: HANA
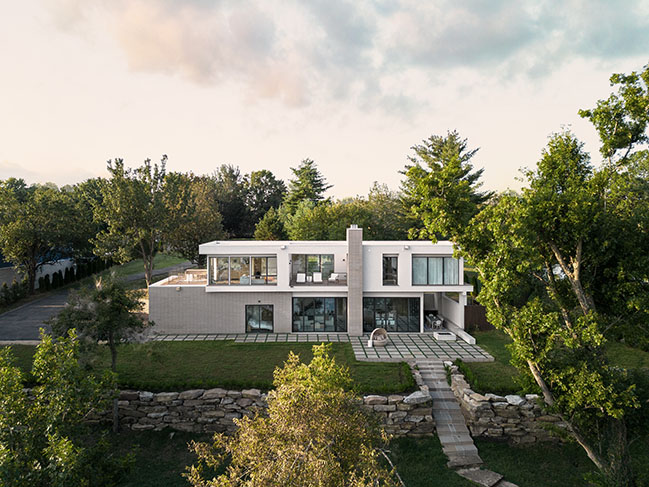
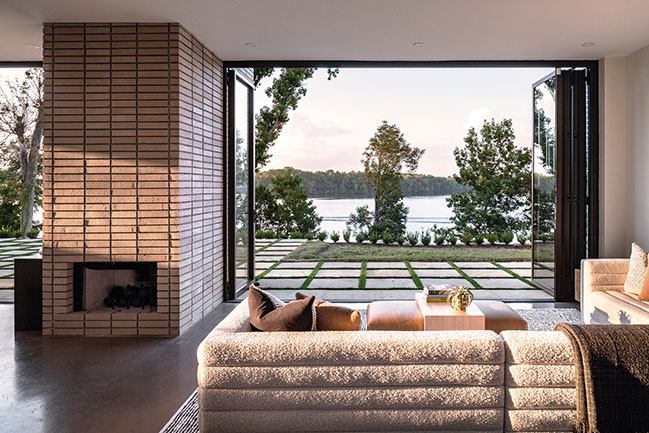
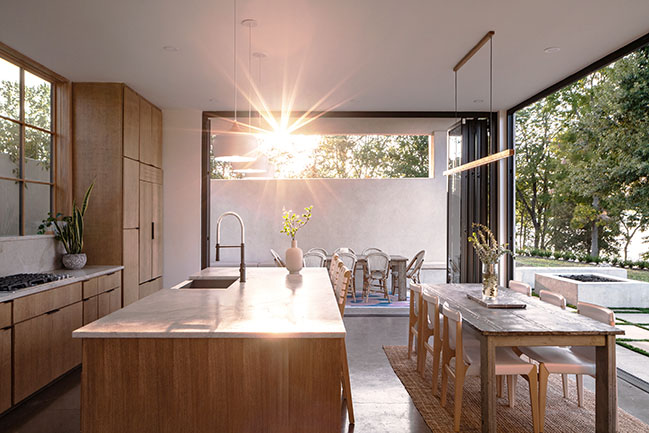
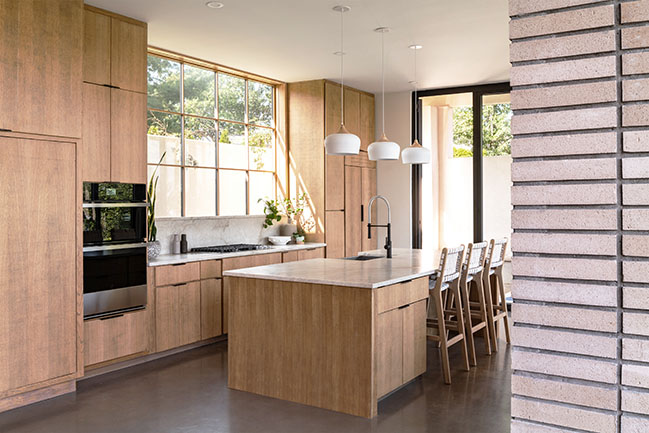
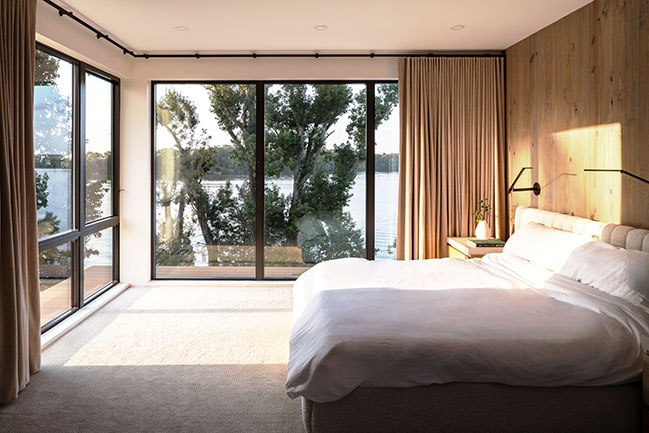
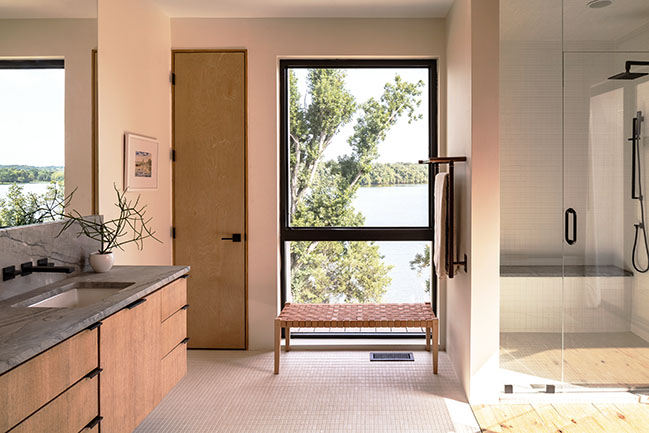
Lake House 01 by Alex Pettas Architecture
02 / 17 / 2024 A short drive from Nashville, Lake House 01 sits along scenic Old Hickory Lake, a focal point of the design. The rectangular house is partly embedded in the sloping topography and positioned parallel to the lake allowing each space undisturbed views...
You might also like:
Recommended post: No Fifty8 waterfront villa in Singapore

