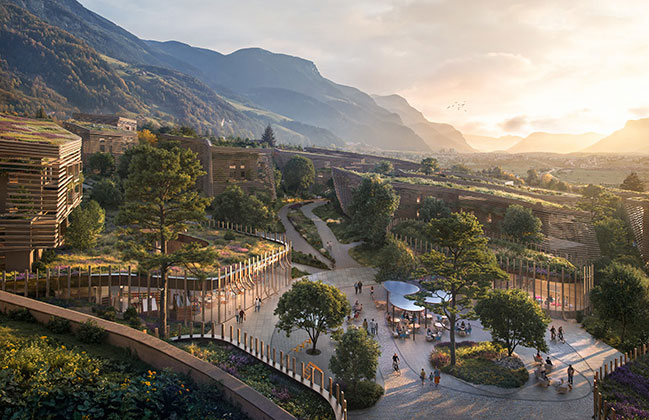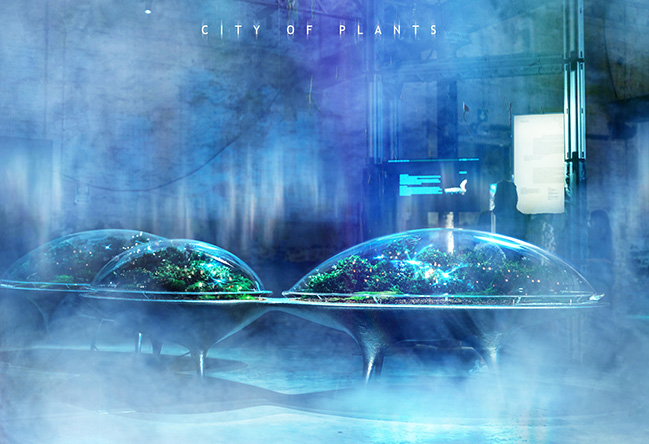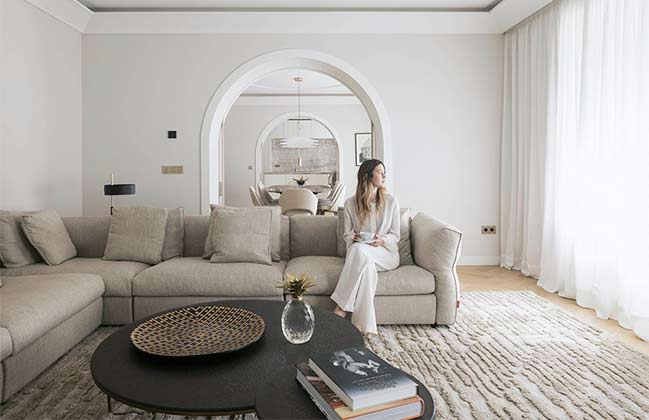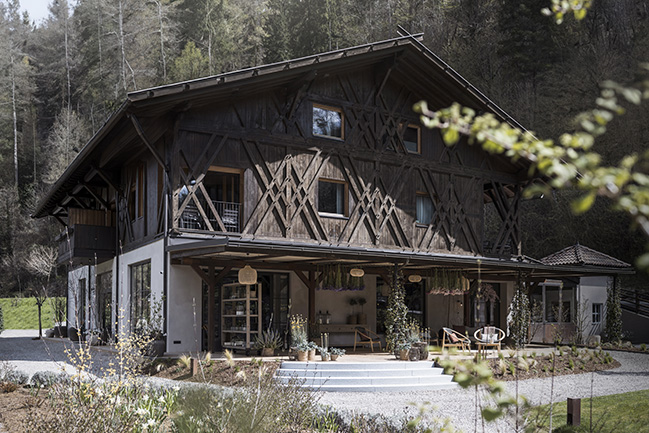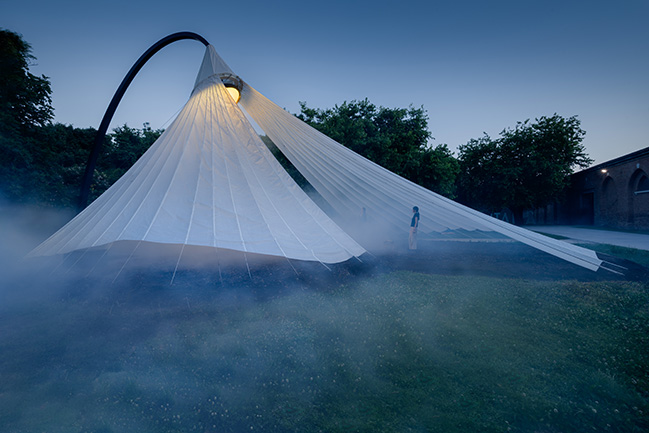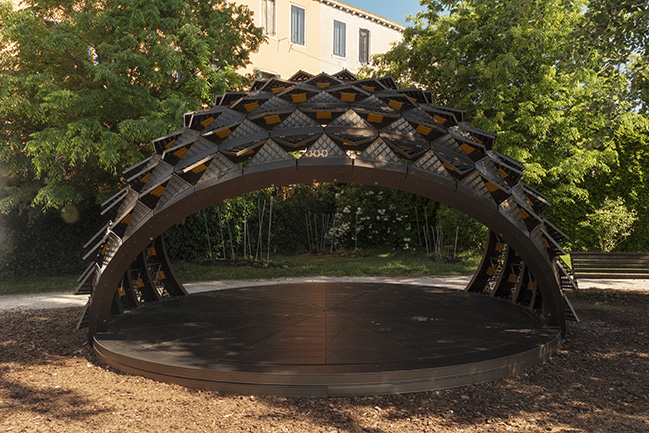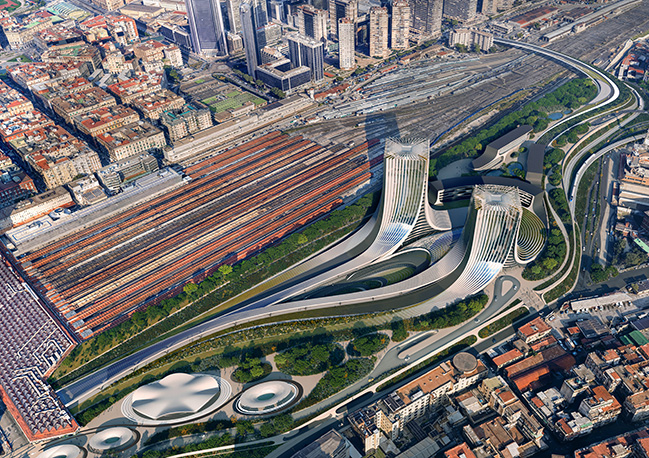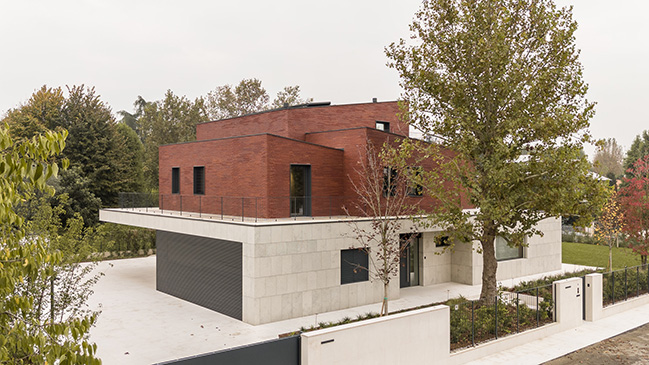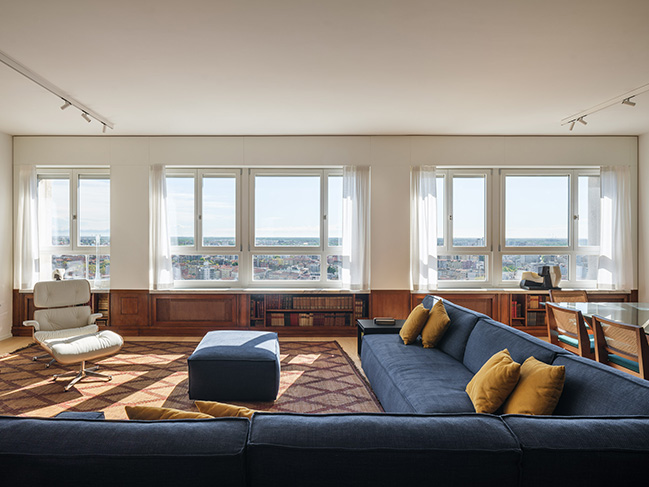10 / 27
2025
RENNERIA by NOA | A new neighborhood in the Dolomites
Promoted by the Gazzini real estate group and designed by NOA architecture studio, the project transforms a currently agricultural plot already edged by urbanized areas and connected to key infrastructure…
08 / 19
2025
City of Plants | An Interactive Installation by Ma Yansong / MAD
City of Plants presents a vision of a future urban landscape where humans and nature coexist in harmony, each playing an equally vital role in shaping the city…
07 / 16
2025
Aparment in Rome by Ramón Esteve Estudio | Contemporaneity and Essence
Apartment in Rome reinterprets classical architectural language through a contemporary lens that maintains a meaningful connection to its original context...
07 / 04
2025
The Barn by NOA | Schatzkammer of regional excellence
The Barn is the latest project by NOA for the Apfelhotel Torgglerhof in Val Passiria. The space was conceived as a place where both hotel guests and external visitors can explore a curated selection of regional products…
06 / 19
2025
MAD Unveils Chinese Paper Umbrella at Venice Biennale's China Pavilion
At the 19th International Architecture Exhibition, La Biennale di Venezia, themed Intelligens. Natural. Artificial. Collective, MAD's installation Chinese Paper Umbrella is presented in the outdoor space of the China Pavilion...
05 / 09
2025
SOMBRA Pavilion by MVRDV | Ode to the sun
Ode to the sun: SOMBRA Pavilion's kinetic shading system in Venice does not need electronics or motors...
02 / 28
2025
ZHA announces Napoli Porta Est masterplan incorporating new Campania Region headquarters
Reconnecting the city's fragmented urban fabric is the primary objective of Zaha Hadid Architects' (ZHA) Napoli Porta Est masterplan proposal named winner of the design competition…
01 / 17
2025
BC House by Studio EB
The project comes to life on the rubble of an old building, with its volume reconfigured into a completely different functional layout...
11 / 14
2024
MISA 9.5 by Sciveres Guarini Associati | Penthouse Apartment in Milan
The project also aims to improve the relationship of all the spaces with light, as the new internal openings are set against the existing external window frames, thus obtaining an unprecedented double exposure from east to west with direct passage of light and air...
