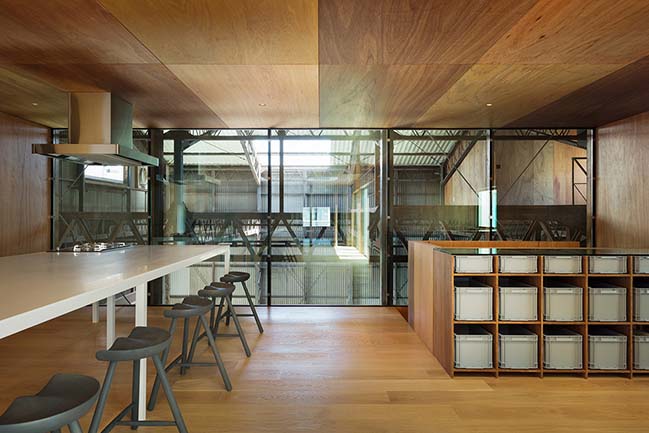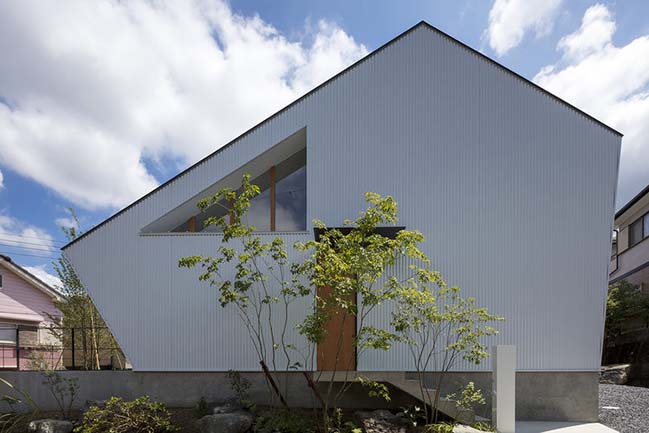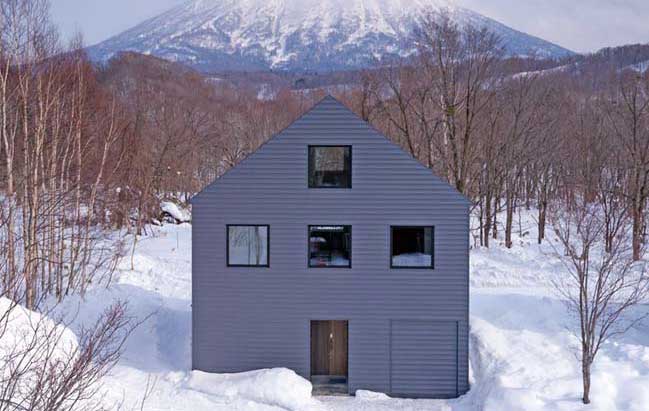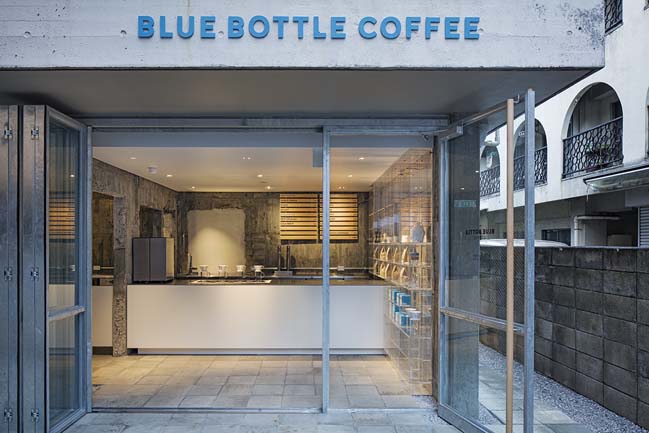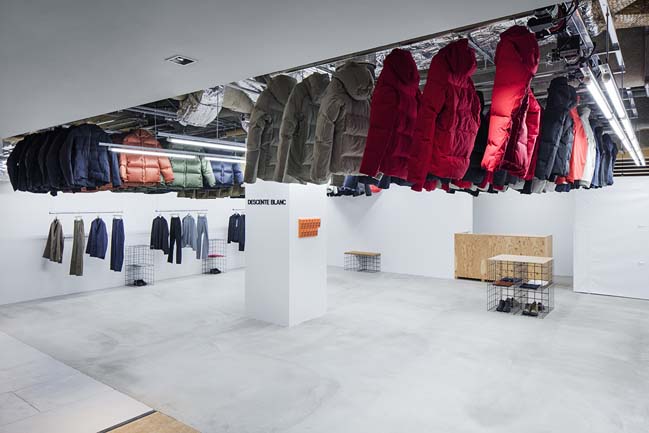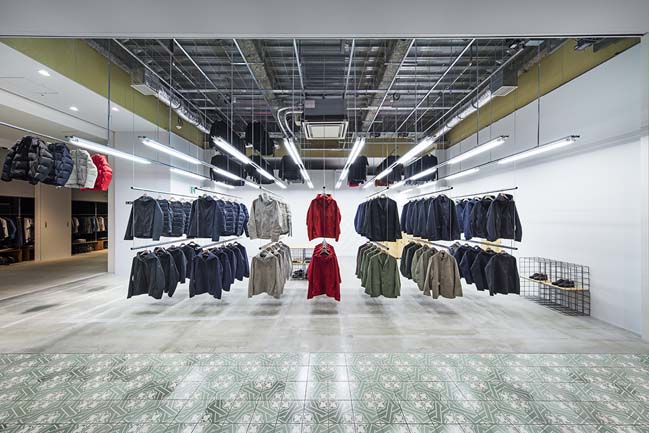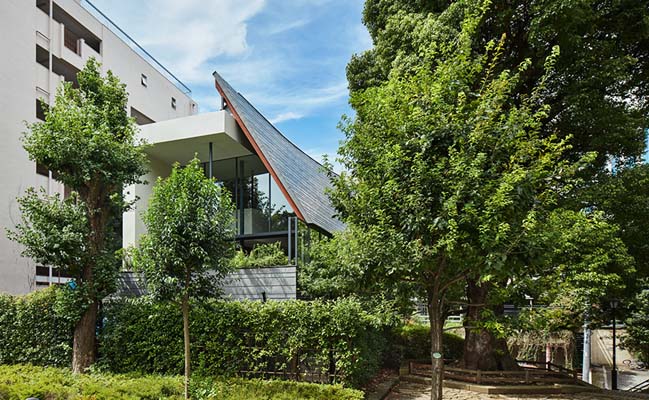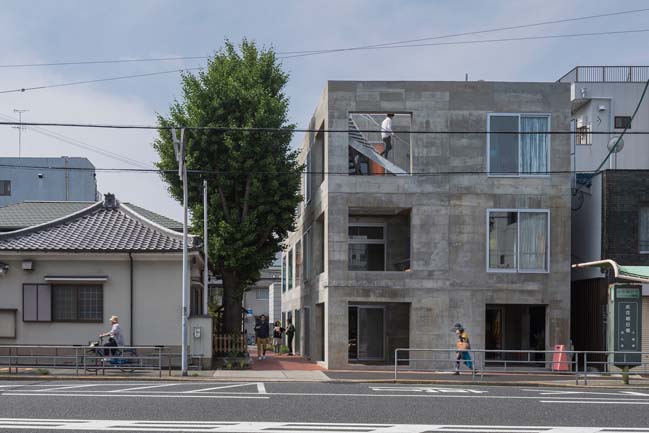12 / 22
2017
House in Nobeoka by Schemata Architects
Jo Nagasaka / Schemata Architects has introduced their new residential renovation project in Nobeoka, Miyazaki Prefecture, Japan.
12 / 14
2017
House in Nishimatsugaoka by Arbol
House in Nishimatsugaoka was designed by Arbol to create a modern home where air circulates smoothly with warmth
12 / 03
2017
K House in Niseko by FBA
K House is a place of simplicity, where the natural surroundings become part of the house and in hourly changing nuances remind us of the essence of true luxury
11 / 29
2017
Blue Bottle Coffee by Schemata Architects
Schemata Architects has sent to us their new project the seventh of Blue Bottle Coffe in Japan which is now opened in Sangenjaya
11 / 20
2017
House for Four Generation by Tomomi Kito Architect
The Tomomi Kito Architect & Associates renovated an interior existing two-story timber structure house in Tokyo which was built approximately 40 years ago
11 / 17
2017
DESCENTE BLANC Kyoto by Schemata Architects
Succeeded the DESCENTE BLANC'S 5th store in Yukohama, the Schemata Architects has announced the 6th shop of DESCENE BLANC located at Fujii Daimaru
11 / 01
2017
DESCENT BLANC Yokohama by Schemata Architects
This project is the DESCENTE BLANC’s 5th store with a high ceiling, and the ceiling height became even higher by removing the existing finish to expose the original ceiling
10 / 28
2017
House of Glittering Leaves by Hiroshi Nakamura & NAP
This modern house designed by Hiroshi Nakamura & NAP with the methodology is similar to this in harnessing the relationship between garden and architecture
10 / 27
2017
The Blend Inn by Tato Architects
The Blend Inn is a new modern hotel by Tato Architects that is favored by many artists and others, who are attracted by the somewhat rustic
