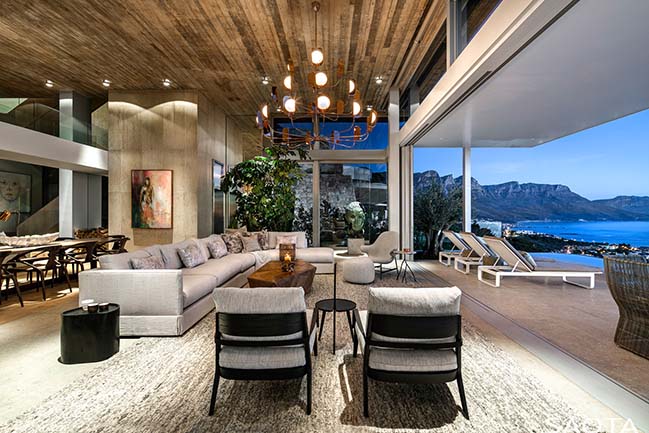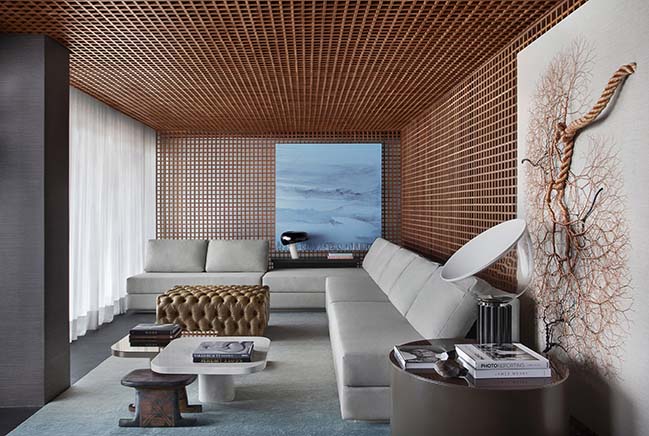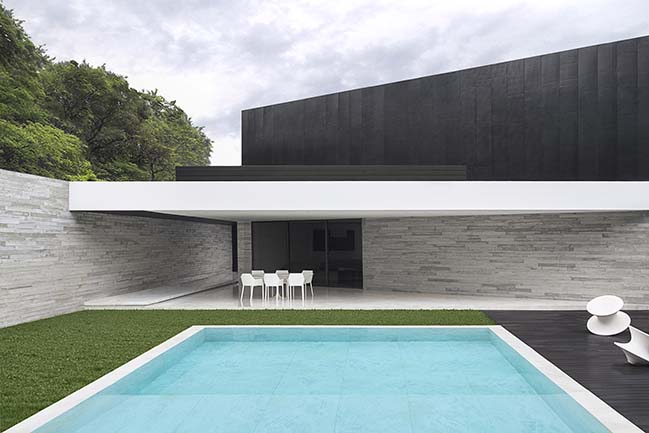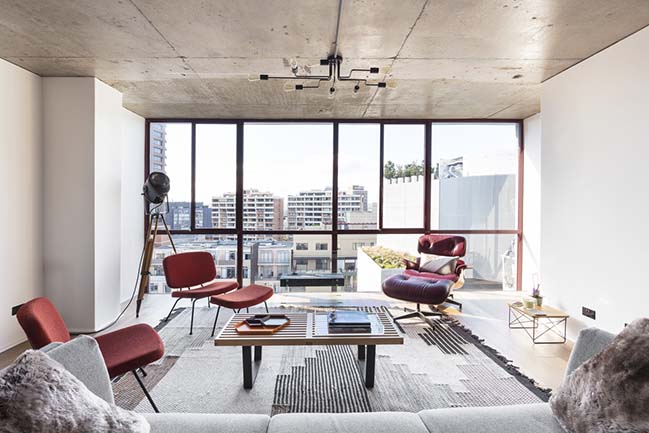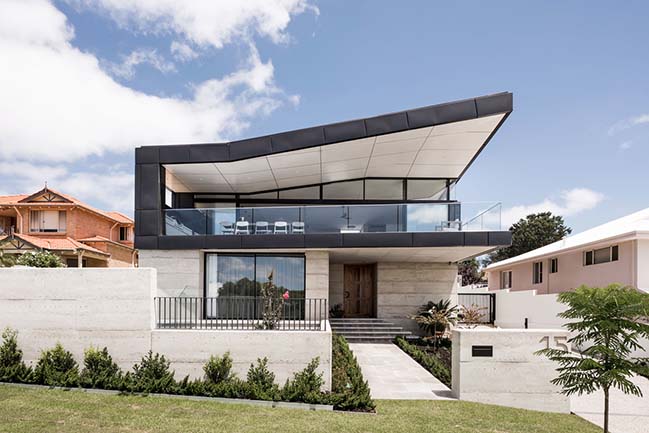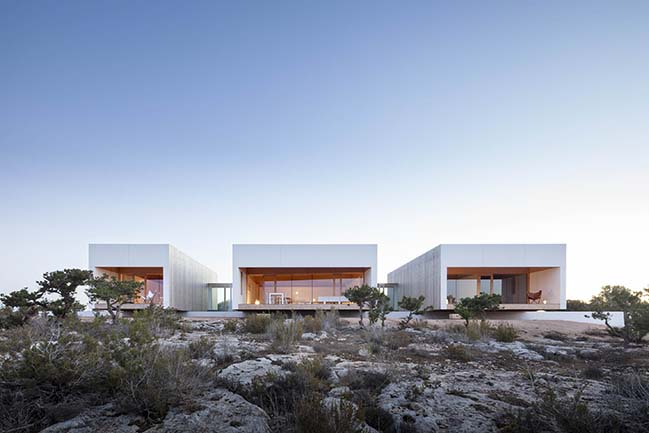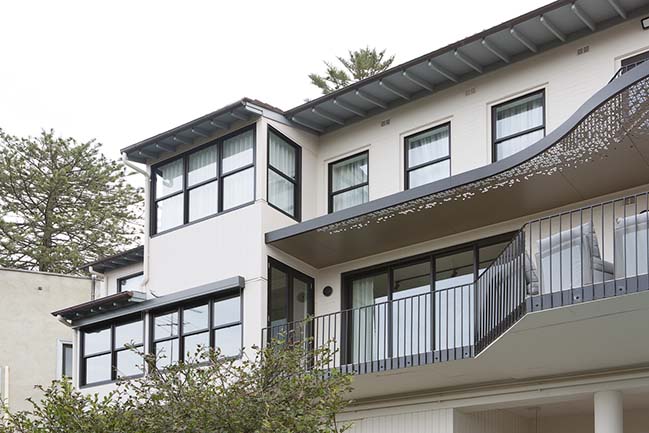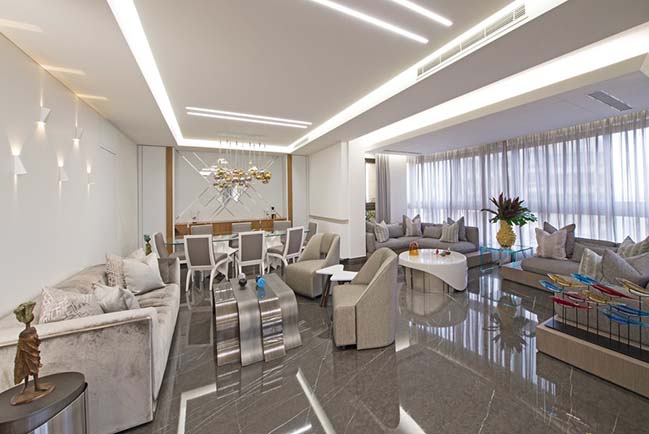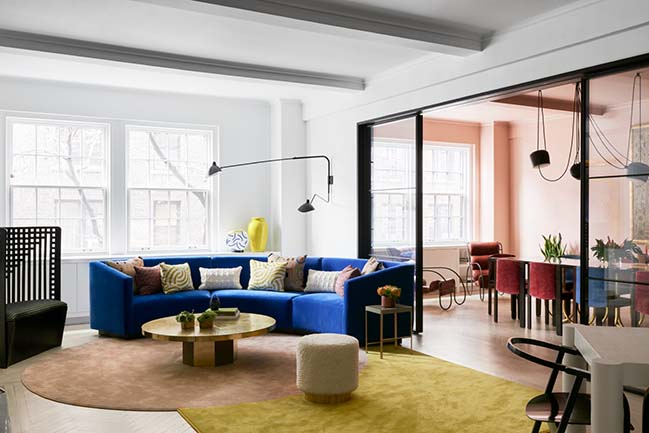05 / 09
2019
Kloof 145 by SAOTA
The conceptual approach to the design was to reinstate the qualities of a natural landscape, says architect Phillippe Fouché of South African architectural firm SAOTA
05 / 07
2019
Grid House by Studio Guilherme Torres
The project for this apartment of 100m2, in São Paulo, offered the challenge to unite two apartments, a duplex and a smaller single floor unit...
05 / 04
2019
V2 House by Studio Guilherme Torres
Crafted in the heart of one of the most high-end neighbourhoods of São Paulo, the 1100m2 residence was built by the owner's grandparents in the 1960s...
05 / 02
2019
Penthouse18 by Stukel Architecture
Equipped for entertaining, this dynamic penthouse in the heart of Surry Hills is inspired by commercial hospitality interiors
05 / 01
2019
Chauncy St by Keen Architecture
The views from this elevated site are simply stunning and that's what we wanted to embrace and showcase. They sweep from North Fremantle and Mosman Park...
04 / 28
2019
Private house in Formentera Island by Marià Castelló Architecture
Bosc d'en Pep Ferrer is the traditional toponym of a large plot located next to the beach of Migjorn, on the south coast of the island of Formentera
04 / 26
2019
Exhibit House by Stukel Architecture
The interiors of this mid-1960s building have been transformed into a sensual place of residence where one can live amongst their private art collection, luxury home...
04 / 19
2019
Cherished Glow by Wael Farran Studio
Wael Farran Studio unveils their latest project, Cherished Glow, a home for a family of four in Beirut, Lebanon
04 / 19
2019
Park Avenue Prewar Apartment by Michael K. Chen Architecture
Michael K. Chen Architecture (MKCA) has completed both the gut renovation and interior design of a 2,800-square-foot prewar apartment on Park Avenue for a young New York family
