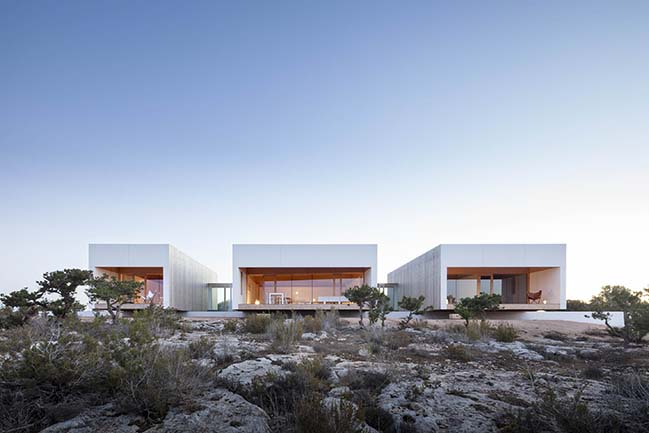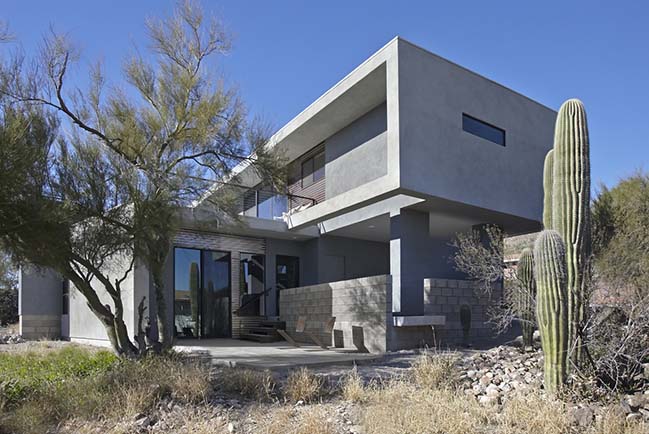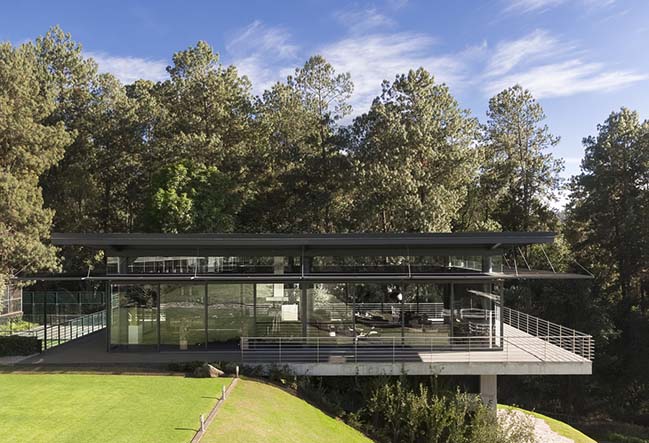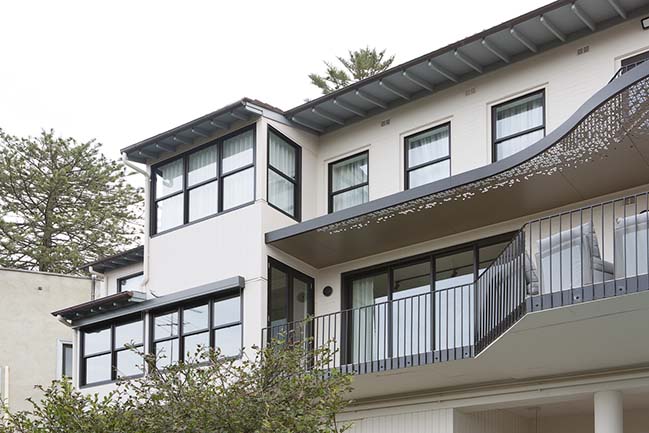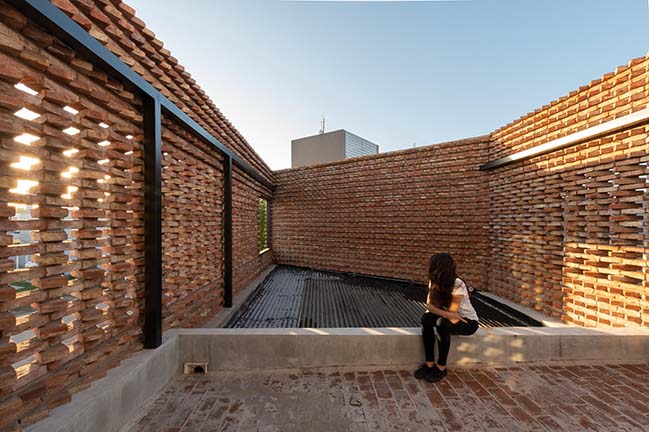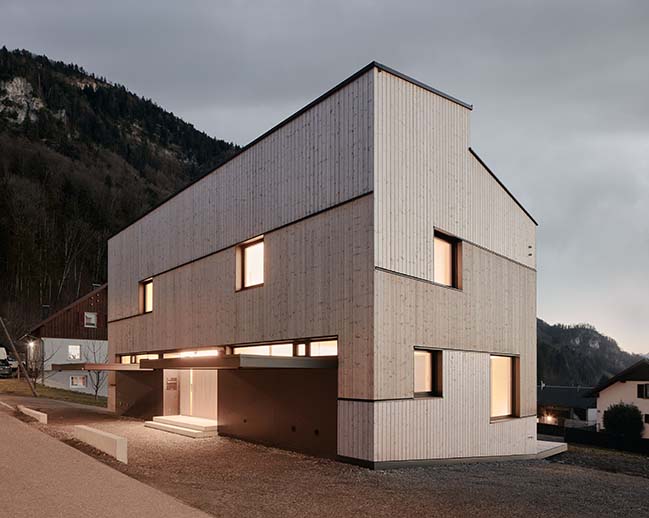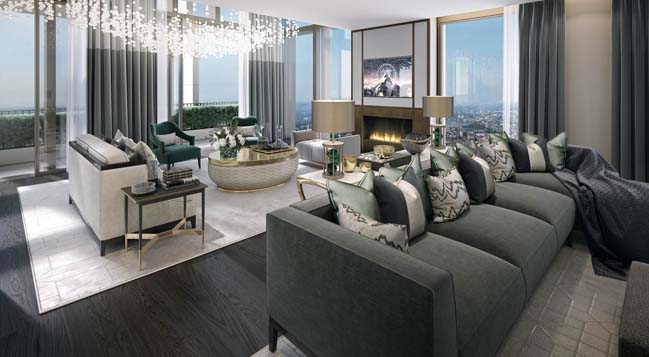05 / 01
2019
The views from this elevated site are simply stunning and that’s what we wanted to embrace and showcase. They sweep from North Fremantle and Mosman Park along the Swan River and over to the City and beyond.
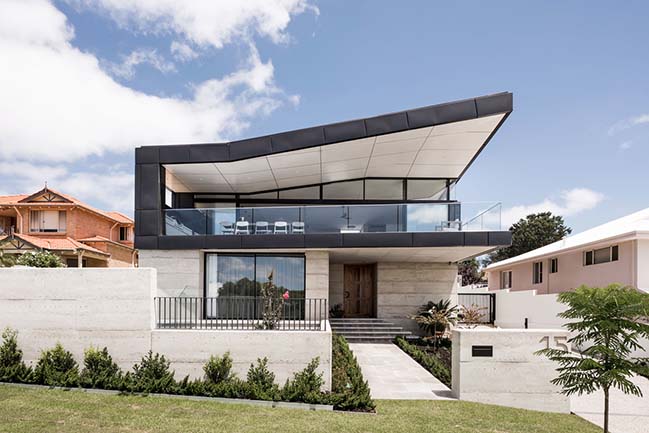
Architect: Keen Architecture
Location: East Fremantle , Australia
Year: 2017
Project size: 540 sq.m.
Site size: 704 sq.m.
Photography: Dion Robeson

From the architect: With this in mind we created a house that opens upwards and outwards from inside to out. The dramatic ‘folded’ skillion roof and angular plan is an unmistakable response to this idea.
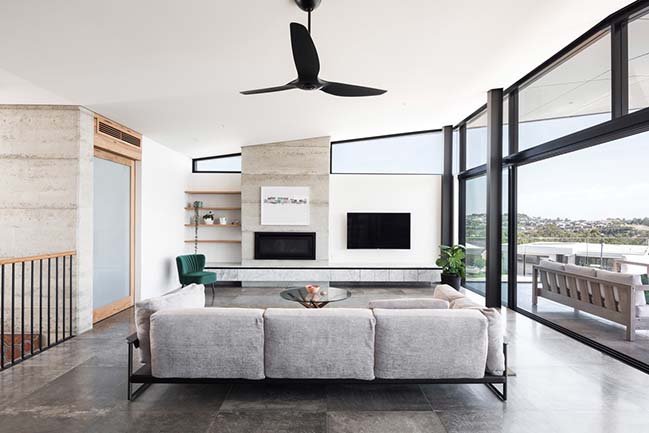
The internal living spaces transition seamlessly to outdoors via a huge expanse glass and oversize sliding doors and its impossible not to just sit back and take it all in.
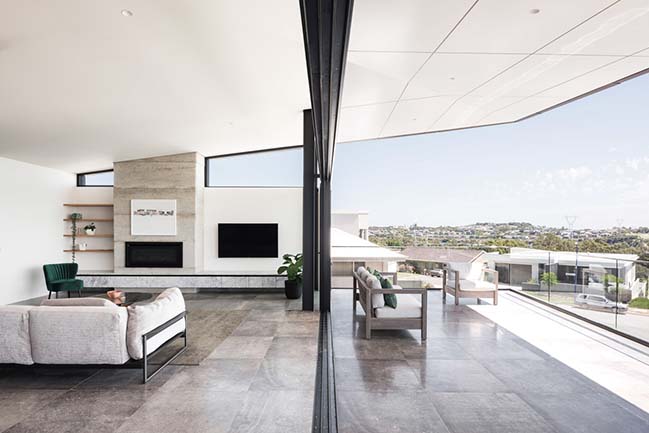
The raw and textural nature of the rammed recycled concrete and limestone grounds the building with the timber details providing a level of softness and warmth. The black zinc is in high contrast to the walls with the form and dark colour highlighting the hierarchy of the upper floor living spaces.
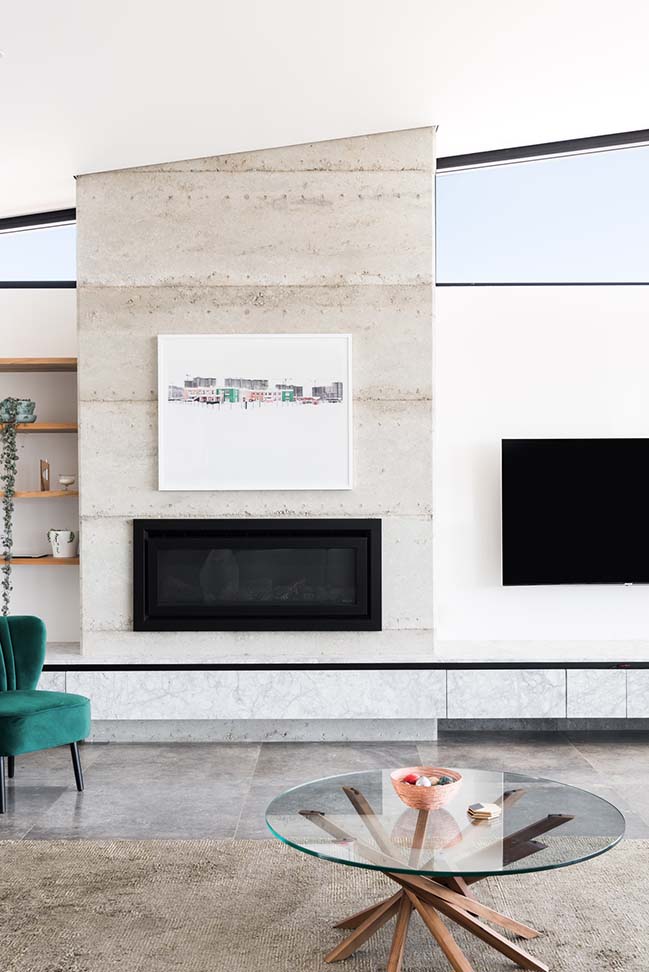
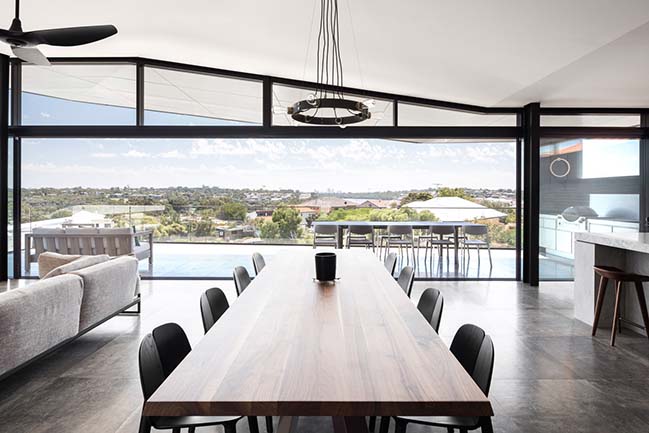
YOU MAY ALSO LIKE: Carla Ridge by Whipple Russell Architects
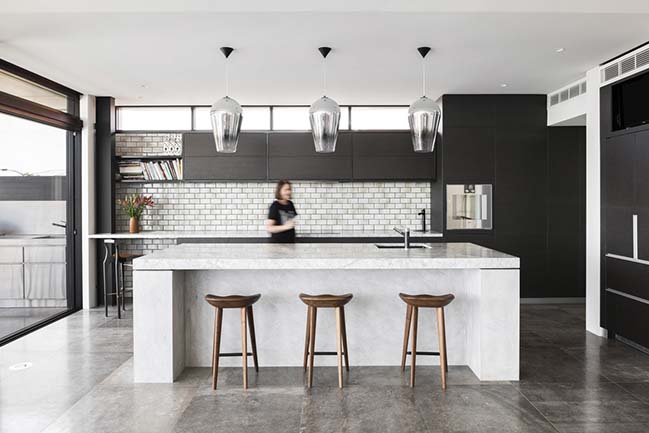
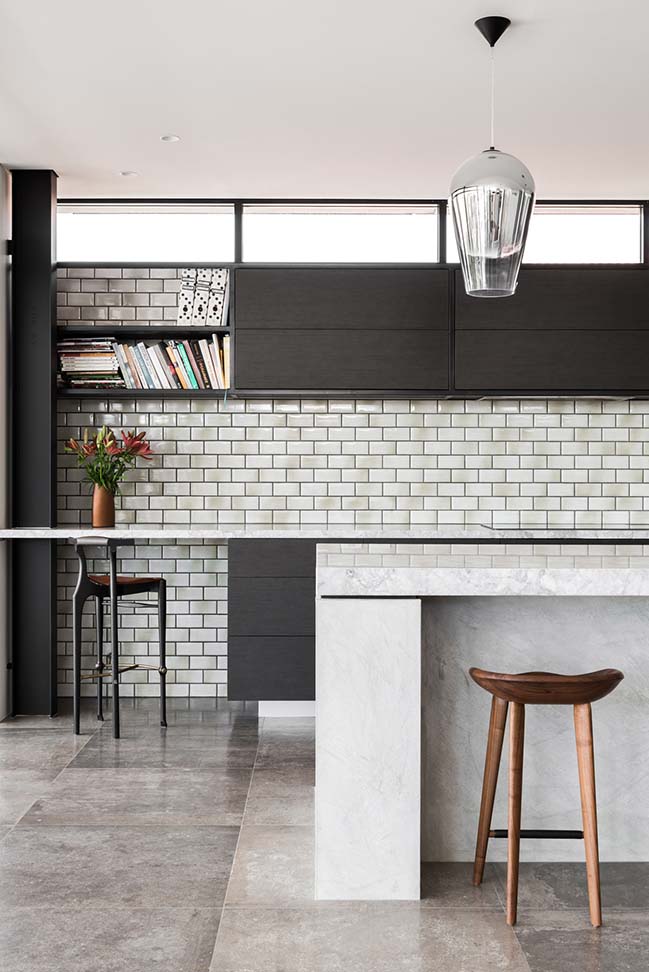
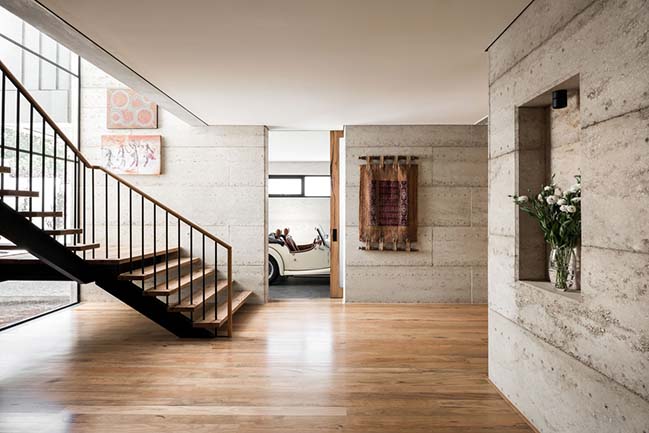
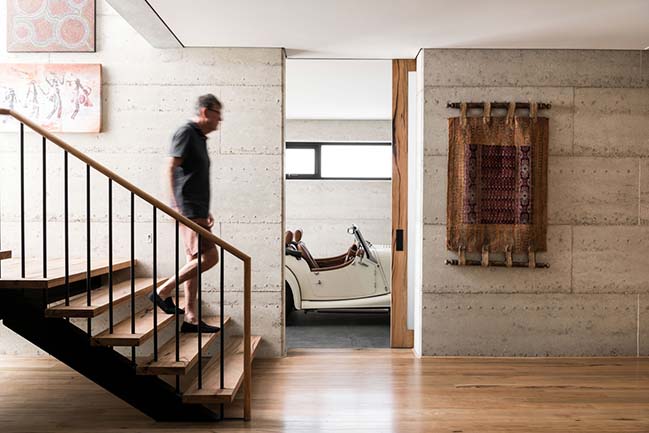
YOU MAY ALSO LIKE: Sunnybanks House by Core Collective Architects
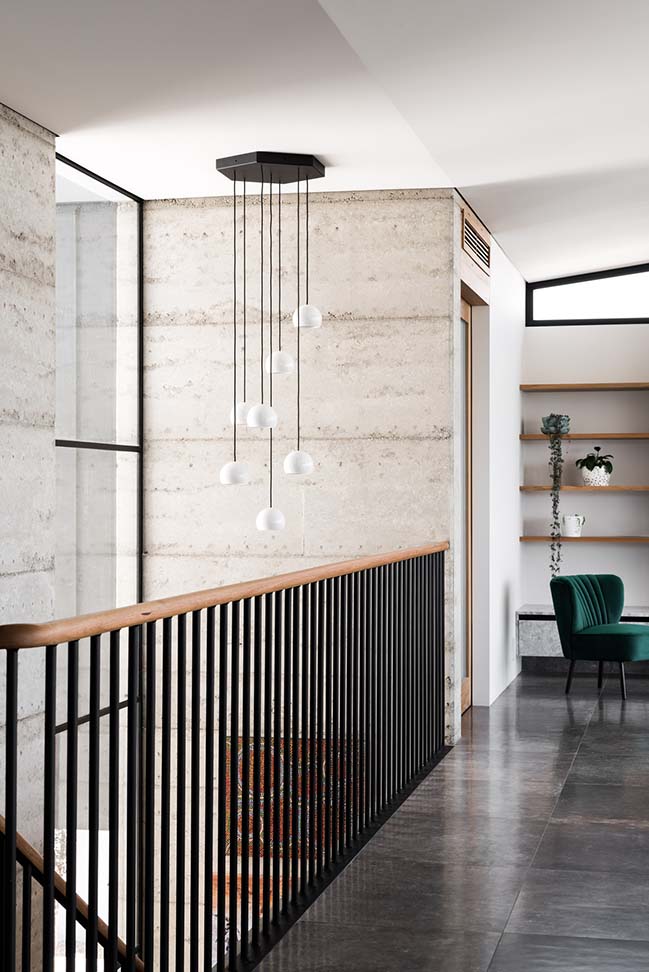
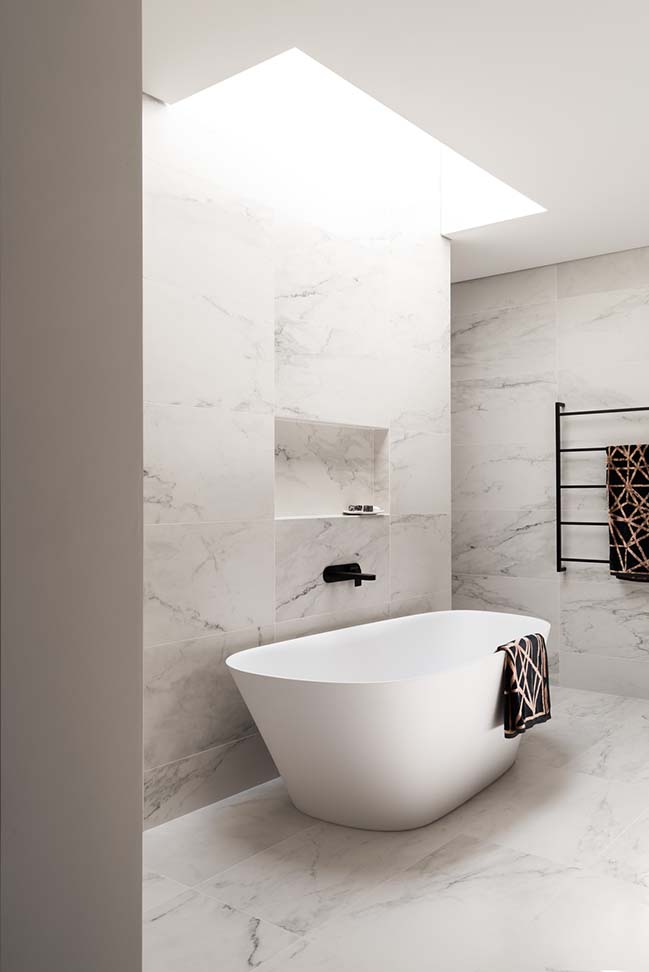
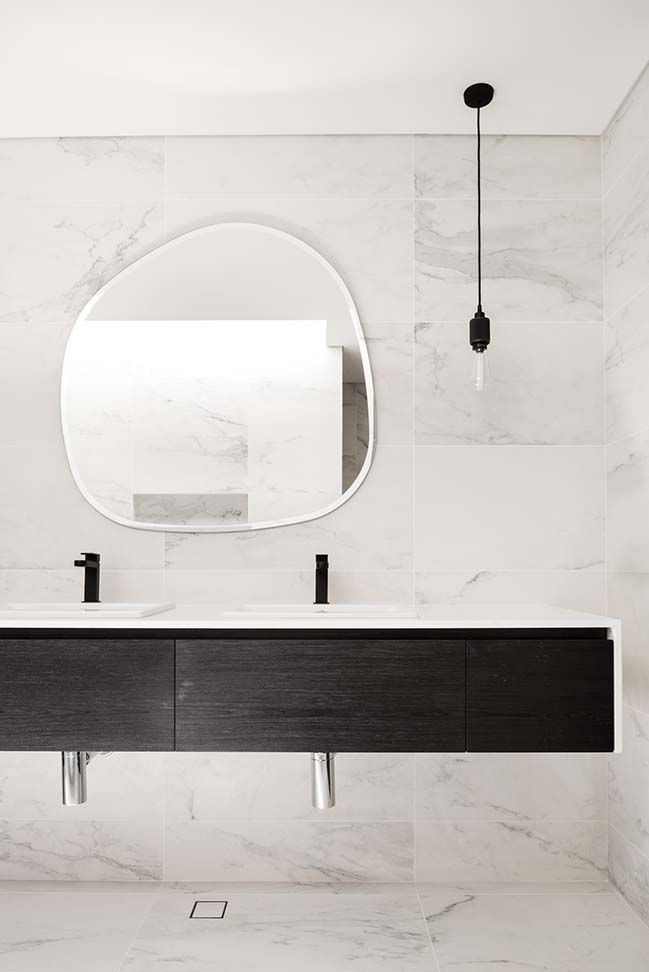
YOU MAY ALSO LIKE: McAthur House in Melbourne by Bryant Alsop
Chauncy St by Keen Architecture
05 / 01 / 2019 The views from this elevated site are simply stunning and that's what we wanted to embrace and showcase. They sweep from North Fremantle and Mosman Park...
You might also like:
Recommended post: Duplex Penthouse, St James
