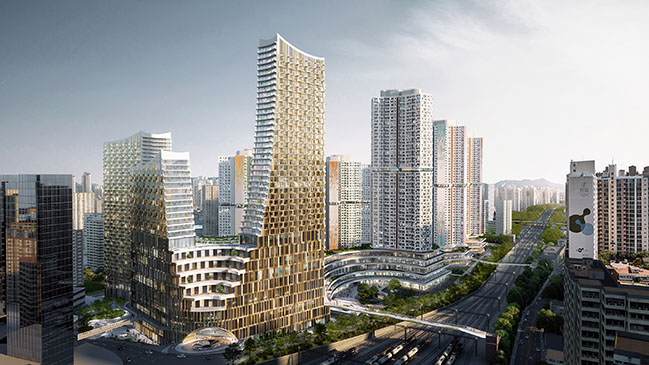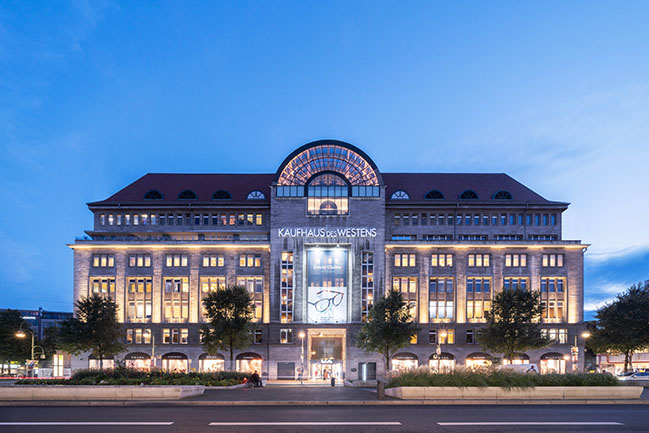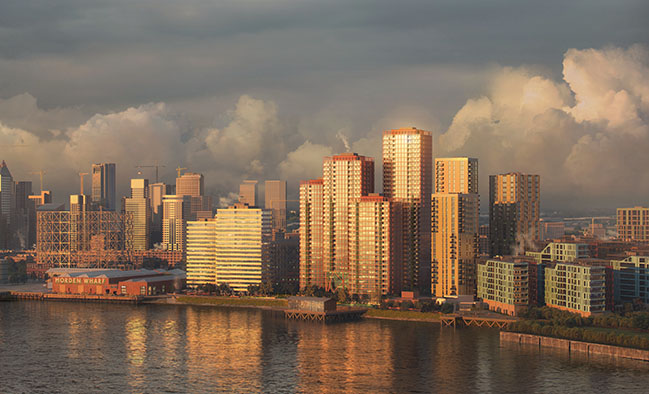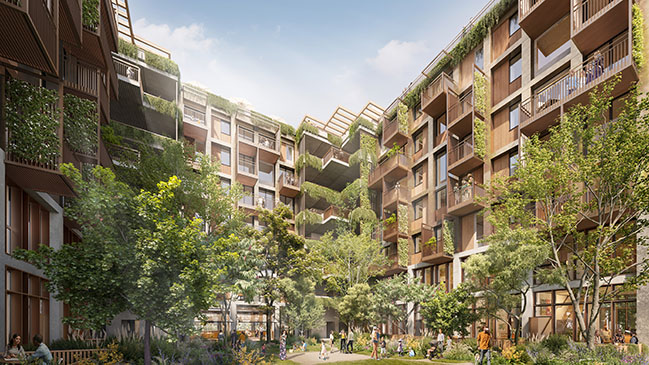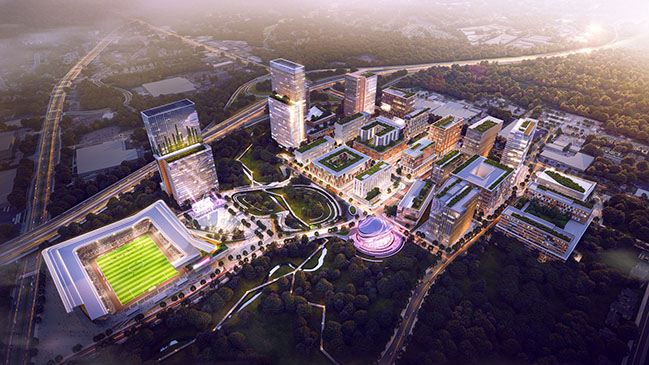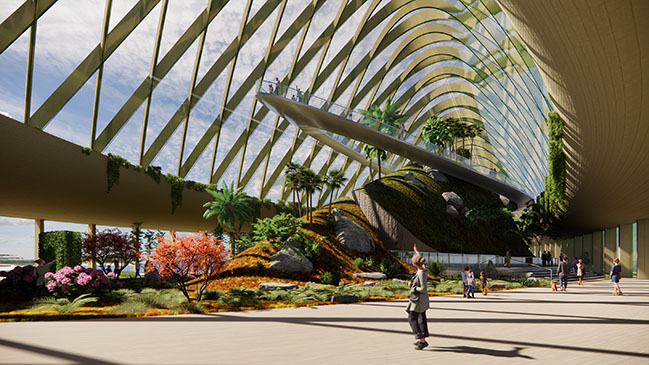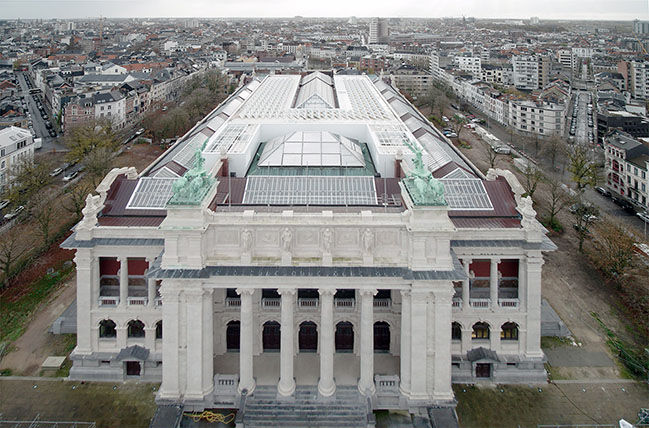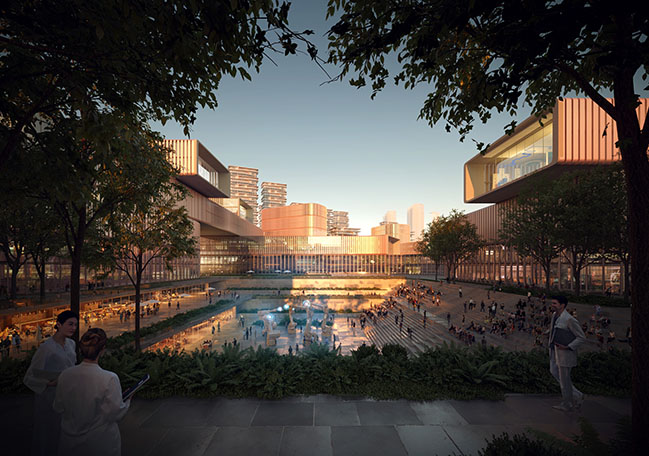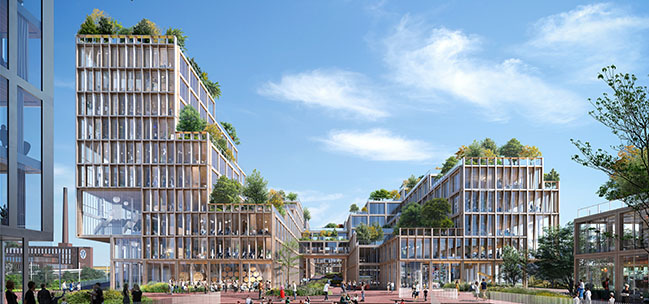10 / 29
2021
Project H1 by UNStudio | New Masterplan for a 10-Minute City in Seoul
In 2019, UNStudio was invited by the Hyundai Development Company to design a superior, green, mixed-use neighbourhood in Seoul; a smart 10-minute city for the new digital economy...
10 / 11
2021
First Quadrant of OMA's KaDeWe Berlin Masterplan Revealed
The historic Berlin department store Kaufhaus des Westens (KaDeWe) opened the doors to the first quadrant of the masterplan designed by OMA...
09 / 11
2021
Modern Wharf by OMA / Reinier de Graaf
OMA / Reinier de Graaf' masterplan for Modern Wharf, Greenwich, London achieves planning consent...
09 / 11
2021
La Fabrica Mixed Use by Foster + Partners
Marking the practice's first project in Chile, designs for a new masterplan for La Fabrica have been revealed...
09 / 01
2021
10 Design reveals scheme of North Carolina masterplan led by design partner Ted Givens in Miami
10 Design reveals scheme for a large-scale masterplan located in Downtown South Raleigh, North Carolina for Kane Realty Corporation...
07 / 22
2021
UNStudio's inclusive masterplan selected as the winning proposal for Sochi Waterfront
UNStudio's concept masterplan has been selected as the winning proposal in the competition for the development of Sochi Waterfront on the Russian Black Sea coast...
03 / 05
2021
Royal Museum of Fine Arts by KAAN Architecten
KAAN Architecten has worked intensively on the complex masterplan, renovation and extension of the Royal Museum of Fine Arts in Antwerp, also known as KMSKA...
12 / 31
2020
Huanggang Port Area masterplan by Zaha Hadid Architects
The future Huanggang Port Area masterplan in Shenzhen, China will be an important node of the Guangzhou-Shenzhen Science and Technology Corridor...
11 / 04
2020
Wolfsburg Connect by Henning Larsen
Establishing a Prototype for European Urbanism – Right in Volkswagen's Heimat Henning Larsen's new masterplan for VW's home city of Wolfsburg sets the standard for a more connected and livable European city
