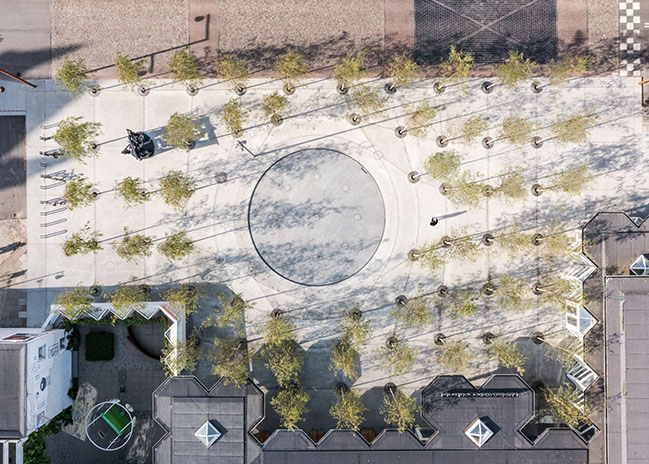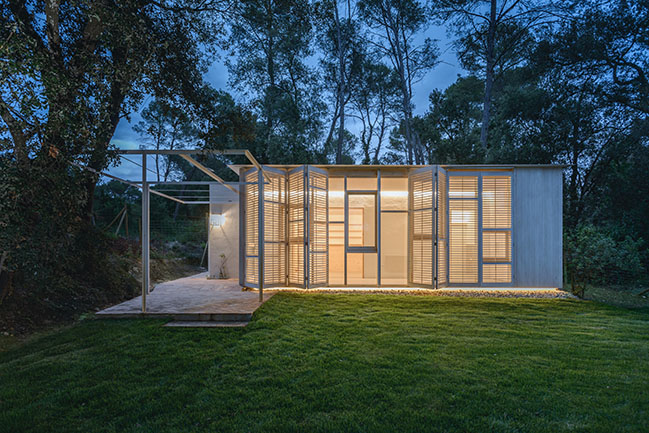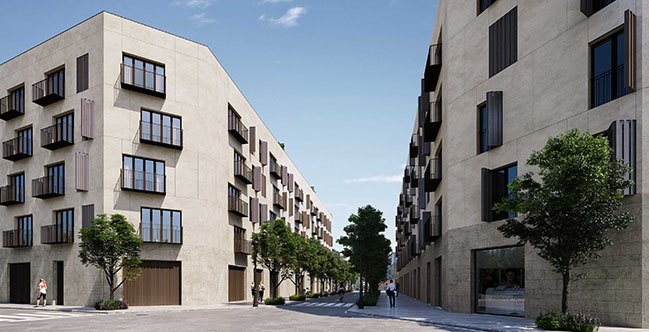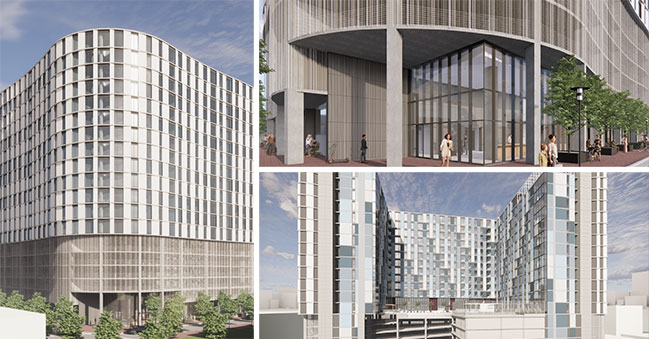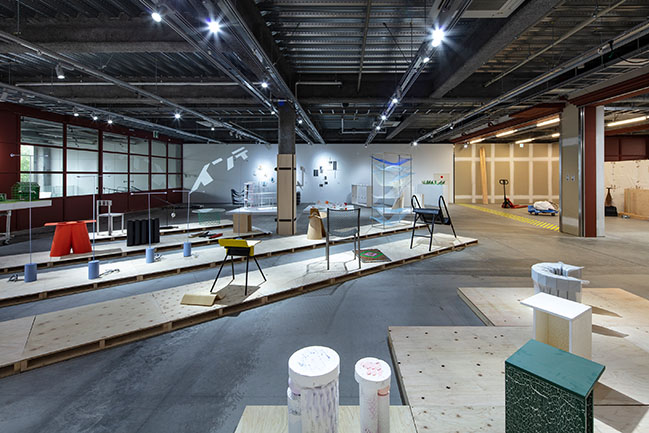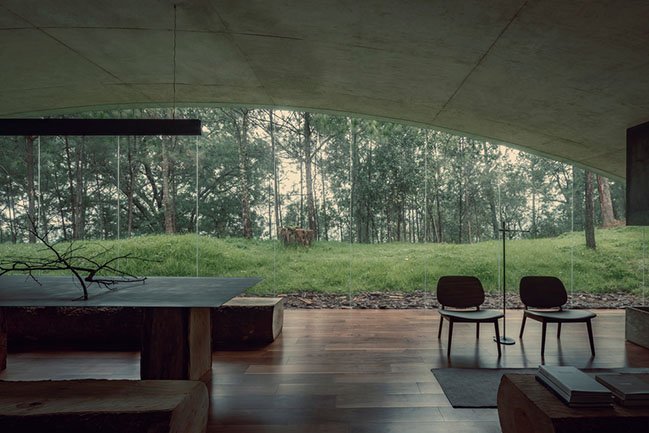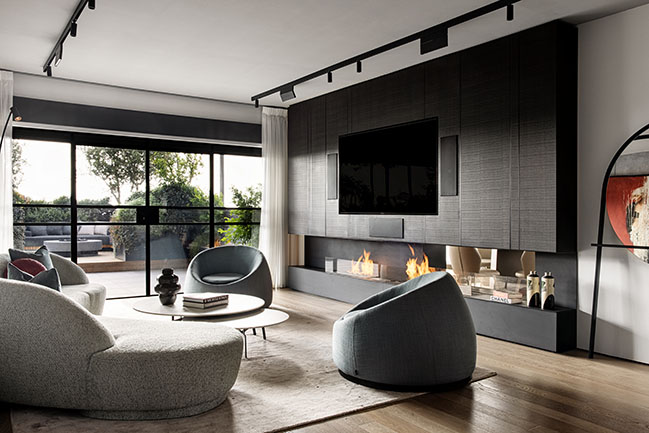10 / 29
2021
In 2019, UNStudio was invited by the Hyundai Development Company to design a superior, green, mixed-use neighbourhood in Seoul; a smart ’10-minute city’ for the new digital economy, where open innovation, green energy and diversity create an attractive and productive area to live, work and play...
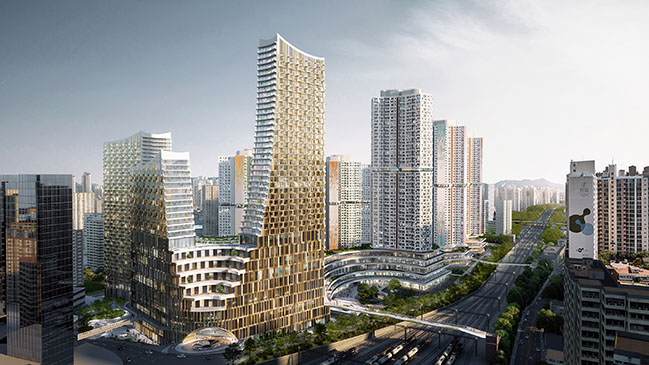
> UNStudio's inclusive masterplan selected as the winning proposal for Sochi Waterfront
> Korean National Football Centre in Seoul by UNStudio
From the architect: Project H1 involves the transformation of an existing industrial site and railway area into a 504.000m2 neighbourhood for the new digital economy. As such, alongside the inclusion of a wide variety of layered private, semi-public and public programmes, UNStudio collaborated with the consultancy arm of UNSense to propose a plan for the integration of tailored, on-demand digital packages for the future residents.
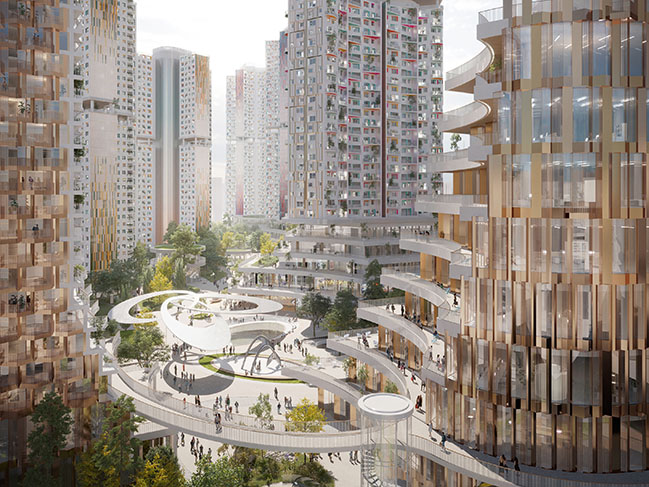
This added tech layer is designed to complement the physical urban plan and create a fully digitally serviced neighbourhood - thus going beyond the usual efficiency focus of Smart City models to enhance the daily lives of the residents and free up time for leisure activities. This digital infrastructure can also be used for the management of energy production and consumption and of communal spaces, such as those cultivated for local food production schemes.
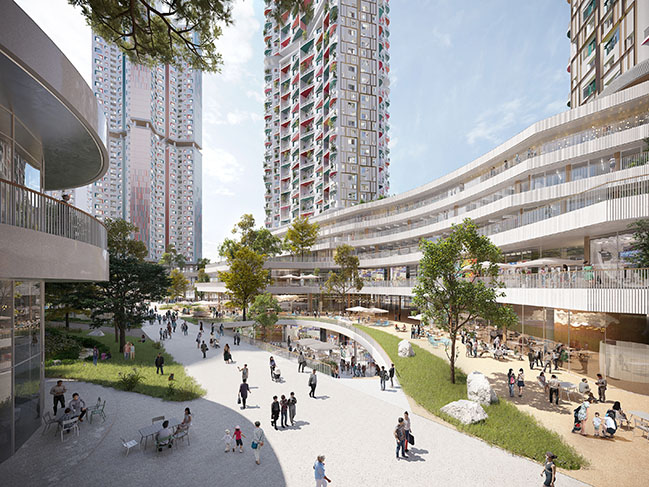
In the design, the different layers of the physical masterplan and the digital interface work together to provide residents of all ages and family configurations with a smart, healthy, green environment where contemporary working, living and entertainment are all combined in one neighbourhood; a productive neighbourhood of convenience, comfort and community. As such, Project H1 can serve as a pilot for an adaptable strategy for mixed-use urban developments of the future.
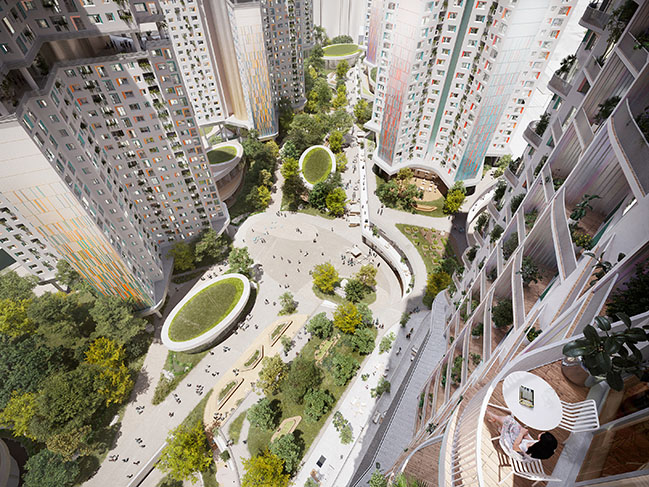
Project H1 will be a pedestrian-friendly neighbourhood with spacious streets and nature at your doorstep. It will be a place where residents have all the conveniences of the city within a 10-minute walk from their homes.

Ben van Berkel: “For the H1 masterplan we have aimed to create the ultimate contemporary 10-minute city, where the daily life experience of the residents is the top priority. We do this through the inclusion of a rich density of uplifting, curated on-site experiences that provide an extensive range of options for how they can spend their living, working and leisure time, thereby also saving them the time needed to travel elsewhere in the city - because with time that is saved, more time is created.”
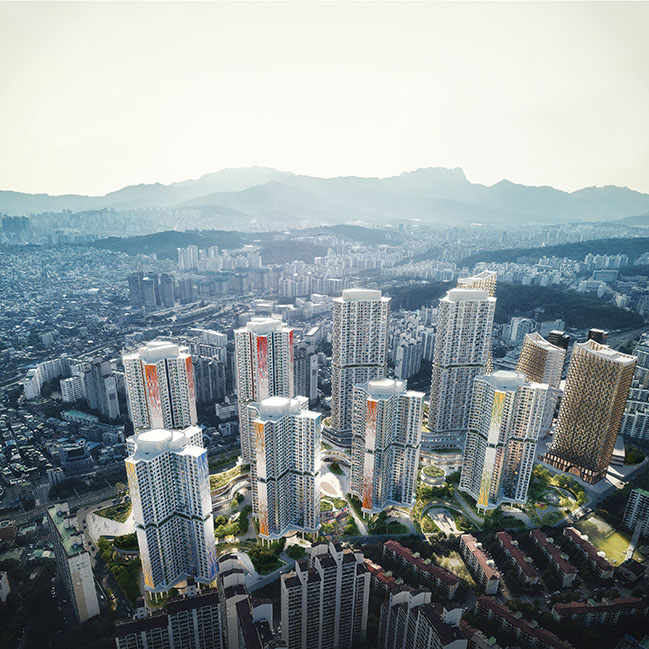
H1 is a mixed-use neighbourhood that relies on System Design, where, rather than being fixed, certain components can be arranged according to different needs. As such, the masterplan incorporates various approaches to flexibility and adaptability across different typologies and scales.
Ben van Berkel: “We have taken an approach of ‘flexible urban density’. This enables the multi-functional use of public space and employs mixed-use organisational models to ensure that the residents can meet, connect and socialise, both in planned and spontaneous scenarios. The components of the masterplan not only encourage the creation of strong community bonds, the proposed digital service packages also create an unprecedented level of convenience for the residents.”
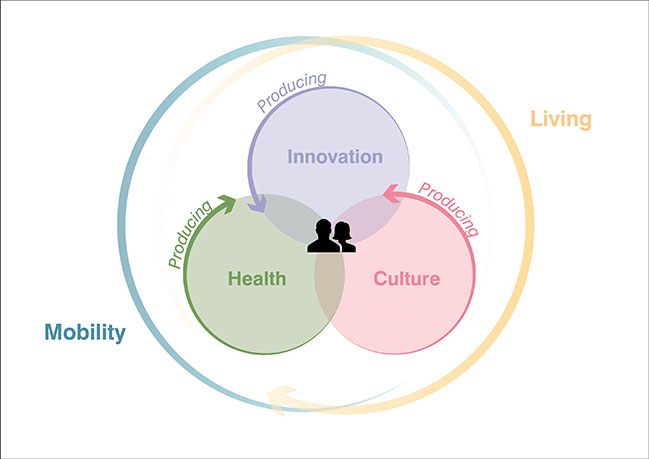
The masterplan
The challenges
The site for Project H1, an old industrial site and railyard, is located close to the mountains in the north-east of Seoul. Situated between two existing residential neighbourhoods, it currently forms a barrier and distinct separation between the two. The introduction of a new rail link has however created a unique opportunity to completely revitalise the area, while connecting the two neighbouring developments, as well as nearby stations and parks.
The Hyundai Development Company asked UNStudio to design a new mixed-use economic hub, where quality of life, health, nature and “growing together as a new the local community” are paramount. The concept for the area design would ideally also be guided by traditional Korean urban planning principles, which typically respond to the surrounding natural landscapes.
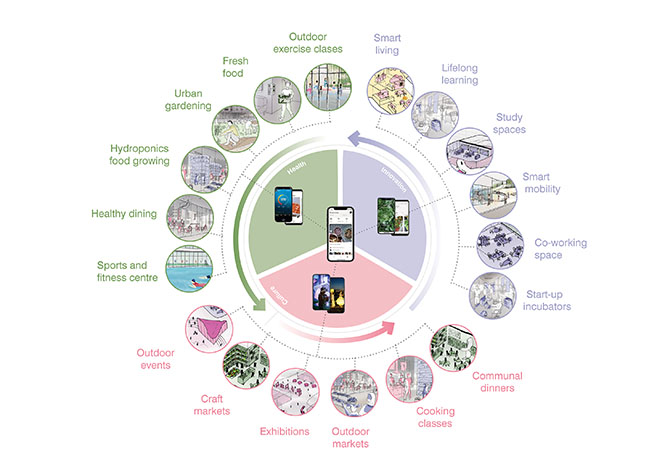
The Solutions
Responding to the context
The surrounding mountains and the venation pattern found in leaves form the conceptual and organisational starting points of the design for the Project H1 masterplan and its architecture. A continuity of green space is maintained throughout, while the form language of the buildings follows the soft topography of the nearby mountains and visual corridors are created to the mountains and skies beyond.
The programming of the site is divided into two zones of different densities, based on a context-specific, vernacular T-junction grid. These T-junction links are connected to one another by three main squares and a network of smaller plazas, creating social meeting points within the overall layout of the masterplan.

Bridge links are introduced to join the two, currently separated, adjacent residential neighbourhoods and to connect the site with the nearby Jungan stream. Further bridge and underground connections link the site to the surrounding city at large, while the main street is also revitalised and extended over the new site.
A key aim of the masterplan design is to improve wellbeing by connecting people directly to nature through a focus on outdoor living. Therefore, extensive urban nature is developed on the site by way of key landscape elements comprising cultivated nature (gardens, parks, themed green roofs) and less cultivated, lush green landscapes and nature zones.
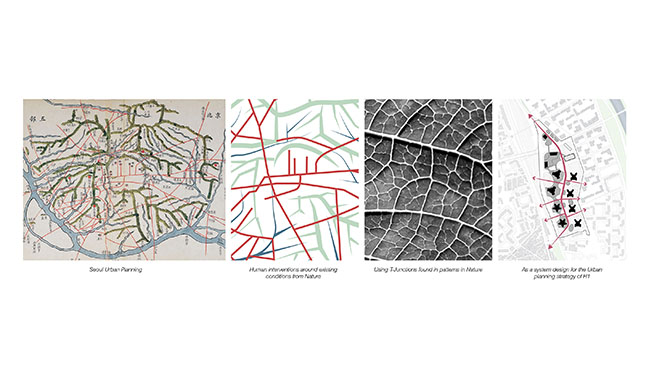
Concept and strategy: Productive Landscapes
Conceptually and strategically the H1 masterplan is based on a principle of ‘productive landscapes’. A synergy of people, nature and technology is seen as the main driver connected to innovation, education and multi-generational exchange. The aim of this concept is to put the community firmly at the centre of the design as a ‘production force’ for health, innovation and culture.
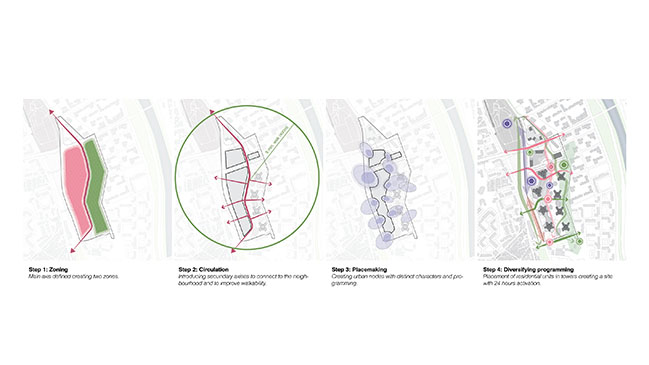
Programming for health focuses on fitness, food and clean energy, with the incorporation of climbing walls, public parks and running tracks, in addition to encouraging people to walk and cycle through the site by excluding cars. Facilities for hydroponics and urban farming are also incorporated.
For the production of innovation, spaces are created that encourage learning, creativity and imagination, such as an ideas hub, a library and an incubator for innovative new businesses.
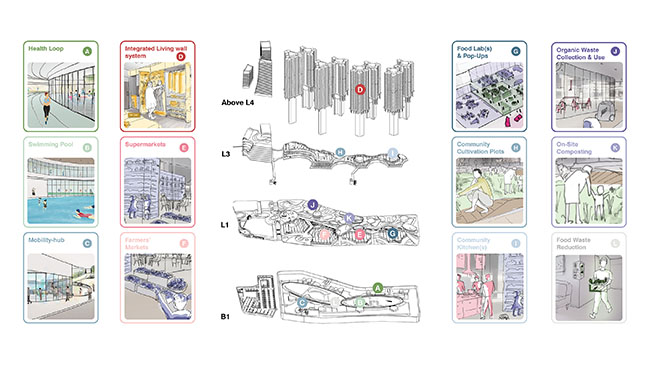
In a hybridised world where boundaries between functions are blurring, to produce culture, a network of spaces is created that focuses on making, designing, exchanging and sharing. This is driven by the introduction of ‘Third Places’ to the retail component: undefined spaces where users and residents can meet and where serendipitous encounters can occur. These are comprised of multi-purpose communal spaces with no fixed programme, discussion ‘salons’, spaces for pop-up events and urban break out spaces. Further amenities such as leisure, co-working spaces and health services are located on strategic locations throughout the Masterplan.
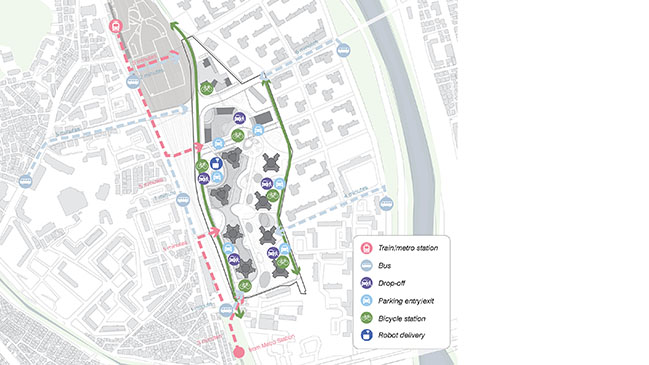
Organisation
The main axis of the site is defined by creating two main zones, throughout which nodes programmed for knowledge, health and culture are assigned.
The larger portion of the masterplan houses a mixed-use plot accommodating 8 residential towers which stand on what are referred to as ‘Stepping Stones’. Increasing ground area, these leisure levels provide spaces for commercial, educational and cultural activities on street-level and on two to three additional levels above. With flowing, curved lines, the height differences of the leisure levels are integrated into the landscape design, creating areas to relax, play and exercise, while the landscape concept is continued up on to the towers in the form of roof gardens.
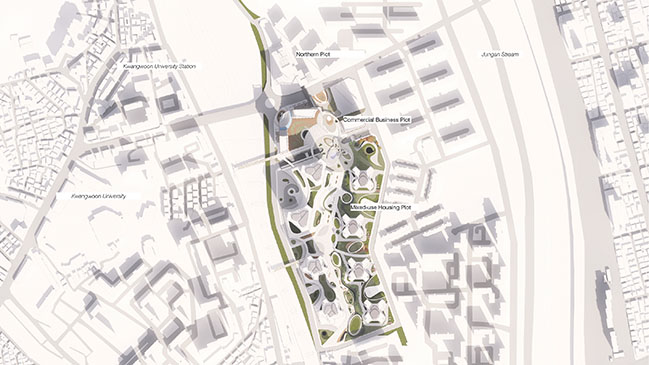
Running through the mixed-use plot, the retail-based street-mall provides shared ‘third space’ multi-purpose typologies, cinema’s, community centre and a kindergarten for the residents, thus ensuring a rich programme mix for visitors and residents alike.
The apartments in the towers propose a new typology, based on the Radial typology. This enables multi-generational and lifecycle housing of different sizes and price classes; flexible, compact, apartments that cater to multiple family and tenant configurations that can change over time.
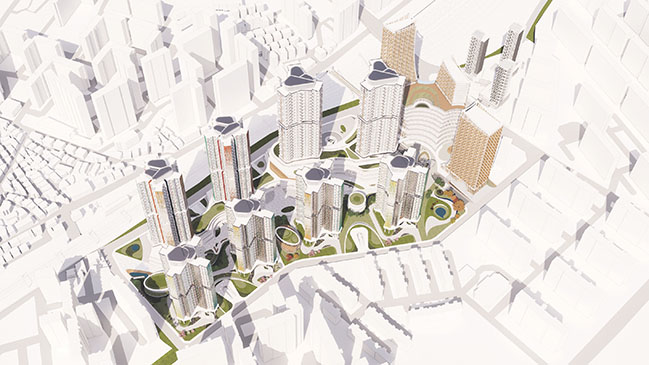
The co-living, officetel and residential apartments throughout H1 are designed with flexible furniture, including a ‘Living Wall’ system that enables different spatial configurations while housing various smart functions and gadgets.
This new type of vertical living also focuses on reducing loneliness and isolation in high-rises by incorporating shared spaces and joint facilities on each floor. Multi-purpose community spaces are also incorporated on the entrance level of each apartment tower, where the residents can create their own unique shared programmes.
The basement levels of the masterplan not only cater to logistics and parking for this car-free neighbourhood, they also house multiple shared health-related amenities, such a running track and swimming pools.
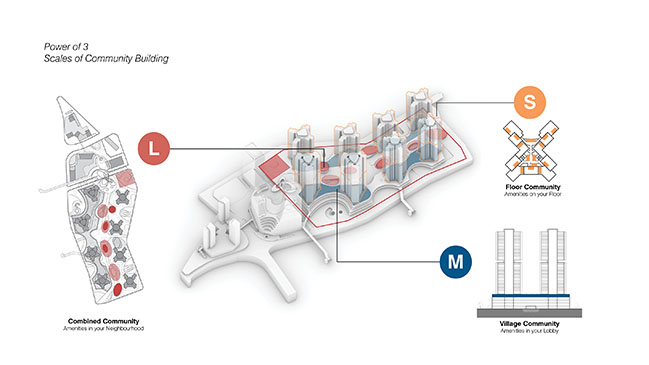
The Commercial Business plot
Connected to the mixed-use area is the new ‘ Commercial Business plot’, which is situated strategically in the vicinity of 11 universities and next to a train station and future high speed train connection. These factors create fertile ground for knowledge exchange. Thus, the Commercial Business plot is designed for innovators and creatives, with the ambition to become a destination where people can work, live and learn together.
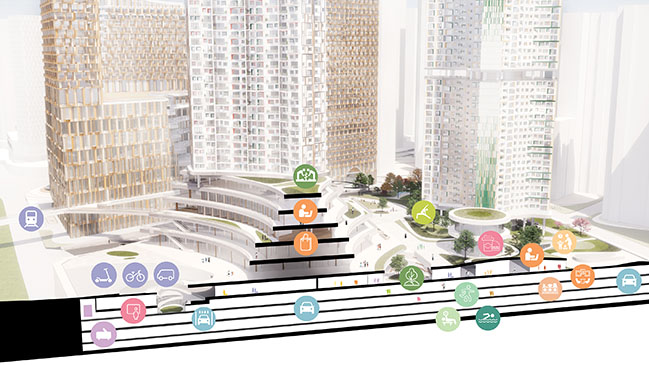
The programming of this Commercial Business plot consists of a hotel, co-living residences, co-working spaces with pockets for private work, and officetel (an office model that combines the features of a house, a hotel and an office). These programmes are combined with leisure and health facilities and are connected by a Town Plaza. Extended with a sky balcony and roof terraces, the large rooftop creates a visual connection from the station to the site.
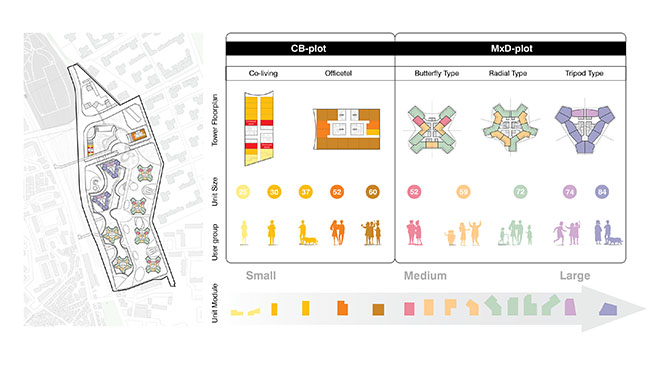
A multi-modal mobility-hub services all the transport needs of the people who live and work in H1. Here, mobility experiences based on shared services provide a high level of flexibility, as users can decide on their preferred service package.
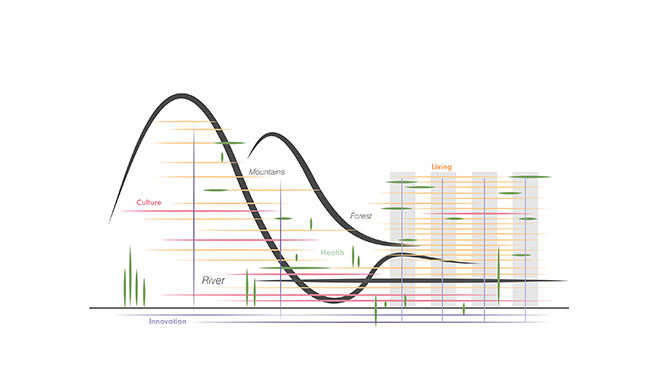
Sustainability
Water concept
Sudden, short and heavy rainfalls are a result of changing weather patterns. In order to cope with the large amounts of water that can suddenly fall in Seoul, most horizontal surfaces in the masterplan are covered with a thick layer of soil. This layer of soil and green captures the large quantities of rainfall, which is then filtered in a water filtration system. Not only can the water be stored and used to irrigate the green landscapes, the planting itself can benefit the bio-diversity on site, whilst combatting the urban heat-island effect with vegetation.
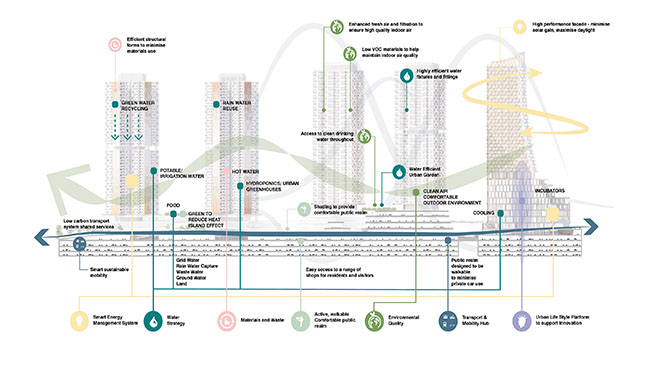
Waste re-use and storage
Waste collectors are placed in the basement with designated recycling areas and organic waste is used to develop compost for urban farming. Whilst compost is commonly considered to be mere dirt, in H1 the compost stations are also used as an example of how the life-cycle of food actually works. It creates an opportunity for the young urbanites to experience the cause and effect which is inherent to our eco-system.
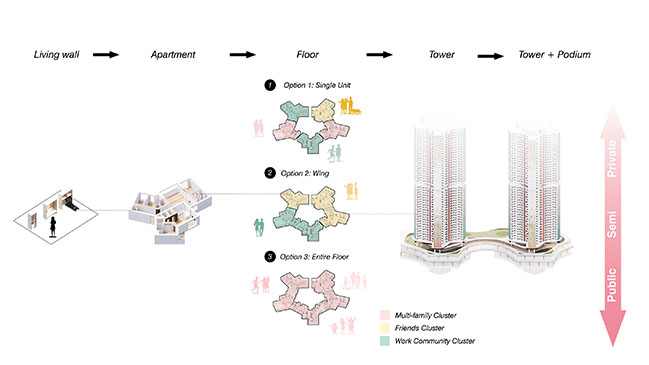
Well-being and Comfort
Three elements that are considered crucial to well-being are daylight, fresh air and space. For the design of the residential component, the aim was to ensure optimal access to daylight and good ventilation. Every residential unit is designed to have sufficient facade length, while balconies with space for pots and planters are introduced in order to give the residents access to outside areas and to grow their own green.
Architect: UNStudio
Client: Hyundai Development Company
Location: Seoul, South Korea
Year: 2021
Building surface: 504.000m2
Building site: 78.000 m2
Design Team: Ben van Berkel, Gerard Loozekoot with Crystal Tang and Sara Campagna, Nawid Piracha, Atira Ariffin, Gys le Roux, Tommy Kim, Kyuseung Kyoung, Dongmin Lee, Moon Young Jeong, Alistair Williams, Wael Batal, Nanang Santoso, Rebekah Tien, Luigi Olivieri, Aleksandra Swilinska, Maria Zafeiriadou, Alice Haugh, Pedro Silva Costa, Sujie Park, Yangkenan Li, Jinhyun Kim, Yinying Chen
UNSense: Ben van Berkel with Ren Yee and Huey Hoong Chan
Local architect of record: Kunwon Architects
Landscape Architect: Lodewijk Baljon
Visualisations: WAX & Virgin Lemon
Project H1 by UNStudio | New Masterplan for a 10-Minute City in Seoul
10 / 29 / 2021 In 2019, UNStudio was invited by the Hyundai Development Company to design a superior, green, mixed-use neighbourhood in Seoul; a smart 10-minute city for the new digital economy...
You might also like:
Recommended post: Metropolitan Chic by Tzvia Kazayoff Design | A Tech-Infused Penthouse
