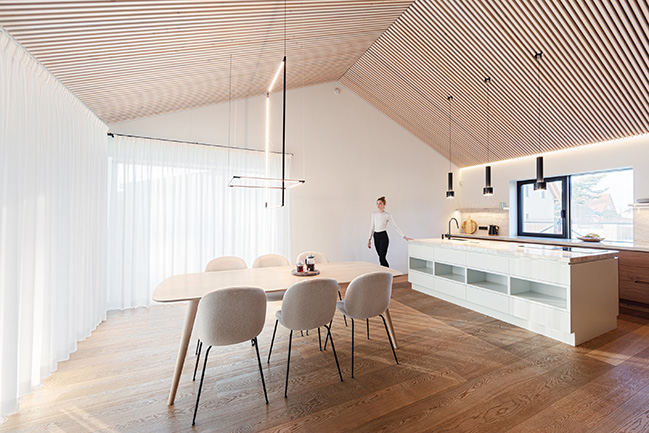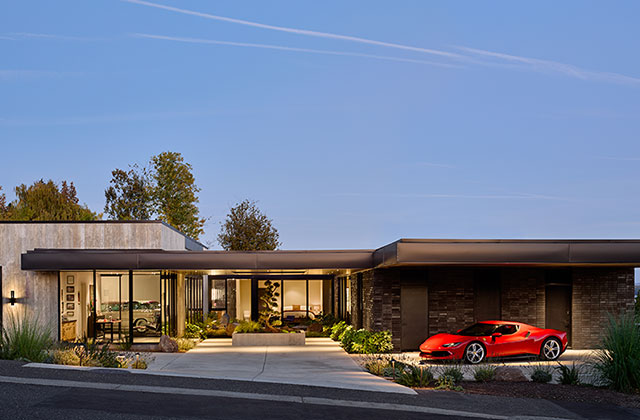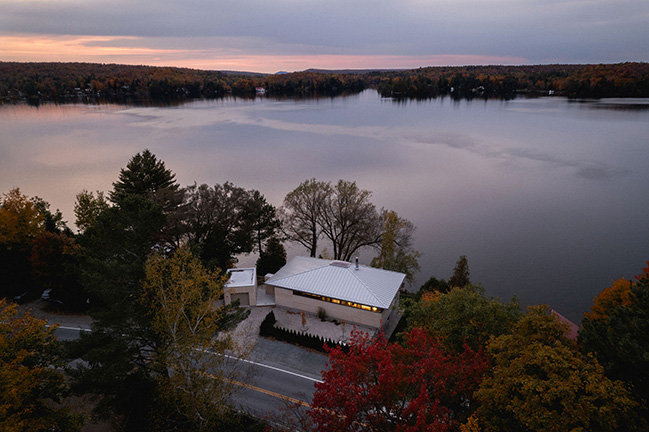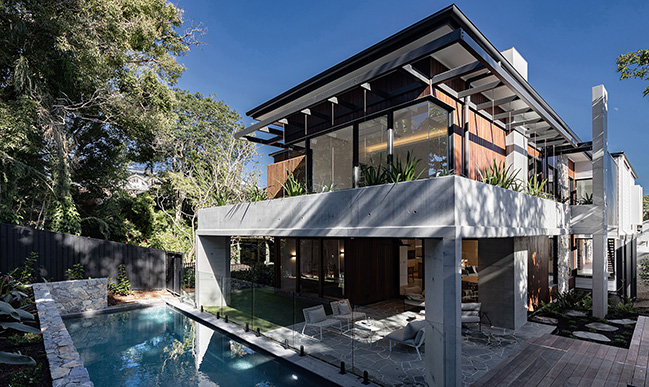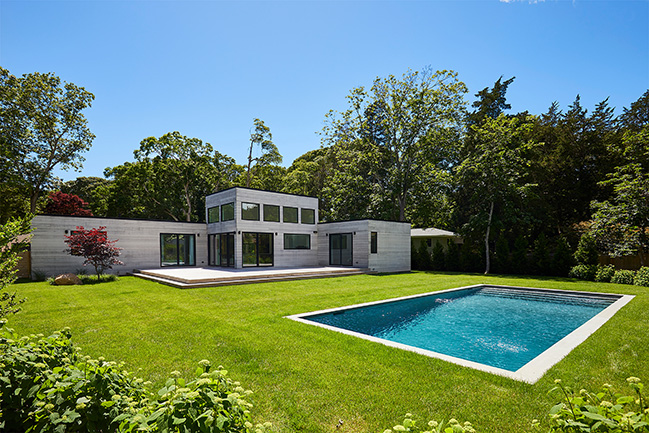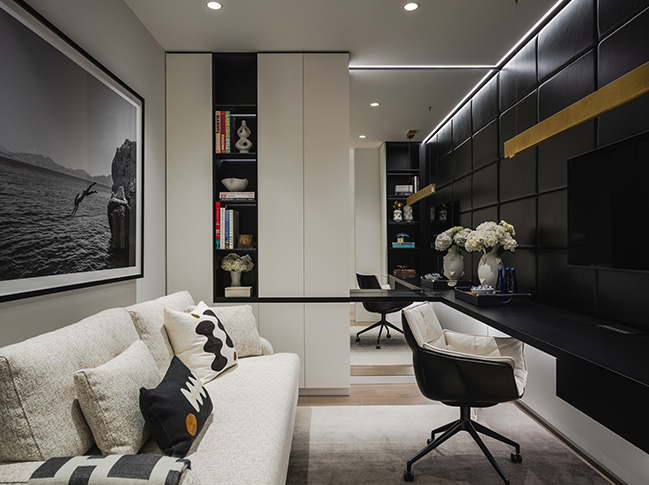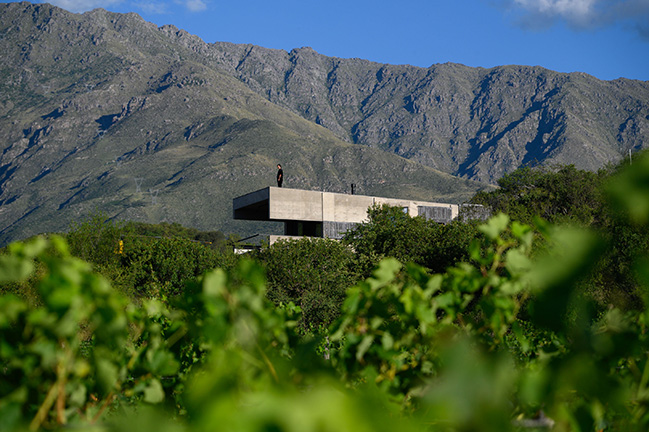03 / 03
2025
Red Hawk by KLIMA Architecture | The Epitome of Luxury Living in Utah
Completed in 2025, this two-level masterpiece spans an impressive 4500 square feet, offering ample space for relaxation and entertainment…
03 / 02
2025
Nine X Nine by Sanjay Puri Architects
The Nine X Nine home is designed contextually to the site, retaining all of the existing trees and buildings between them. It is responsive to the climate by reducing heat gain due to its planning and orientation, creating spaces that merge with nature…
02 / 25
2025
Interior of Tuklaty Family House by Banality Studio
The rural context encouraged and inspired simplicity and modesty. The concept of the design was based on natural materials, limiting their diversity and exoticism to a minimum…
02 / 20
2025
William / Kaven Designs a Private Home That Doubles as a Car Gallery
Along with sweeping views of the Columbia River, the home features a 3,908 SF car museum displaying the client's collection of restored custom classic cars...
02 / 20
2025
Palissade by _naturehumaine
Inspired by their many years in the fashion and design industries, the two clients of Palissade acquired a small boathouse nestled on a narrow, steep lot with the aim of building an unconventional home that would serve as an architectural manifestation of their artistic vision...
02 / 18
2025
Warmington by Alexandra Buchanan Architecture | A Masterclass in Blending Tradition with Modernity
Warmington House is the transformation of an existing, characterful cottage on a steeply sloping site in Brisbane's Inner suburb of Paddington...
02 / 17
2025
Shift House by Palette Architecture
Shift House, a 1,600 s.f. new home for a family of four. It is constructed of prefabricated, modular components that were factory fabricated and connected on-site...
02 / 16
2025
Barclay Residence by Alexander Butler | Design Services
The Barclay Residence, while small in area, was a prime example of our core belief at AB|DS that Architecture Interiors are inseparable elements, elevating and influencing the design choices of each discipline every step of the way...
02 / 10
2025
Lodge JR by Paul Dragicevic | House in the moutains
The Lodge, which was designed to accommodate couples, is located within a Finca in Yacanto, in the Traslasierra area, province of Córdoba. In a place where the beauty of the natural landscape surrounds everything...


