02 / 16
2025
Our Barclay Residence is a small but complex renovation of an Office Laundry Room in an existing building in Tribeca...
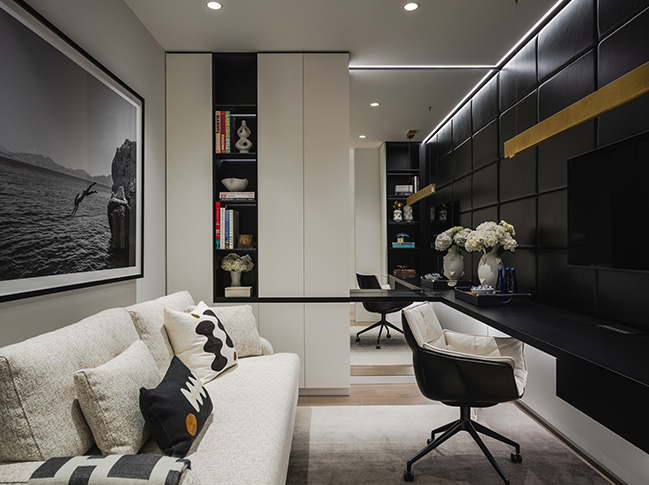
> Party of two Residence by MXMA Architecture & Design + Patrick St-Onge Habitat
> The Barclay Apartment in New York by Handwerk Art and Design
From the architect: For this Phase 1 Renovation, the homeowners were interested in developing a more contemporary aesthetic from their existing Art-Deco inspired transitional apartment. For both Office Laundry, we crafted a simple black white motif which is embodied in both the architectural elements, like Millwork Tile, as well as the soft goods, such as the furnishings and custom upholstery rug.
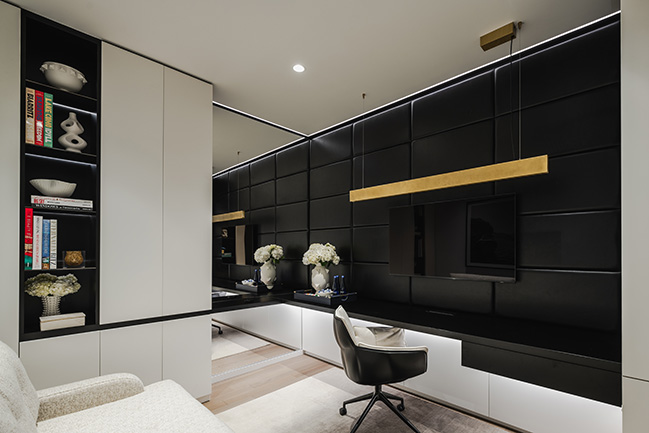
In the Office, textured black leather panels serve as a backdrop to the television / monitor, so that there is a blend of tone instead of the typical black TV / white wall contrast. Internal Storage is prioritized over open shelving, which informed the design, however sleek metal shelves with integrated LED backlighting elevate the areas on public display. Beautiful decorative fixtures were selected for ambiance mood, while recessed architectural strip lighting were employed for everyday tasks. We strategically placed mirrors to enlarge the space and intentionally kept the entry threshold as large as possible, using oversized sliding doors, for when privacy is required.
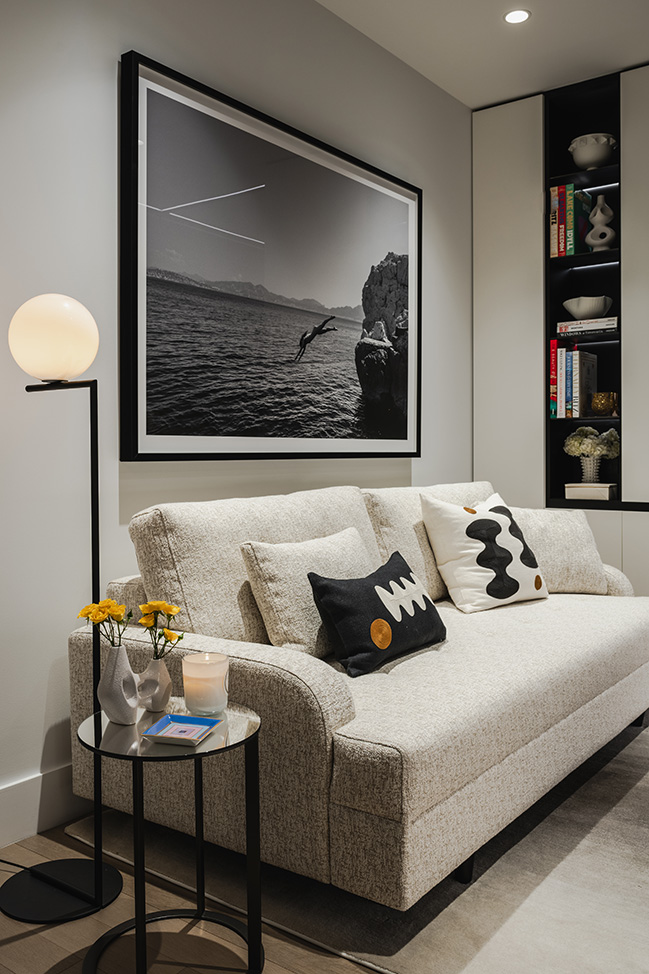
The Laundry breathed new life into a formally sad and dreary room, and was an opportunity to replicate some of the elegant design motifs of the Office, while using more durable laminate materials. White gloss cabinet doors open in both rooms to reveal black gloss interiors, and the bold black background of the Office is substituted with a high-performing, but beautiful stretched-hex porcelain tile. Mirrors again enlarge the space, and task lighting was once again prioritized.
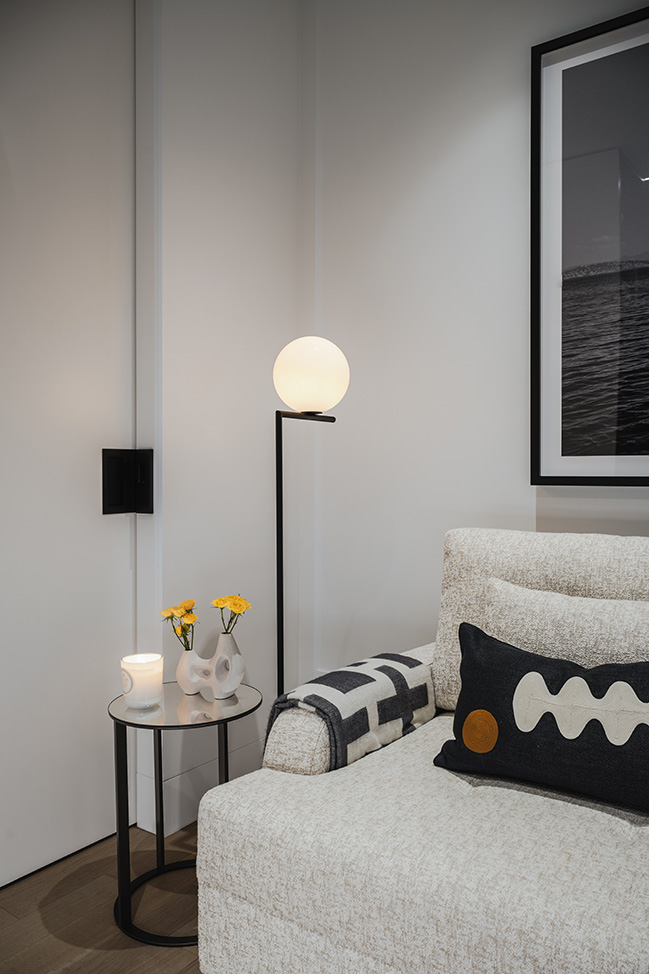
The Barclay Residence, while small in area, was a prime example of our core belief at AB|DS that Architecture Interiors are inseparable elements, elevating and influencing the design choices of each discipline every step of the way, in order to achieve a seamless holistic Design solution.
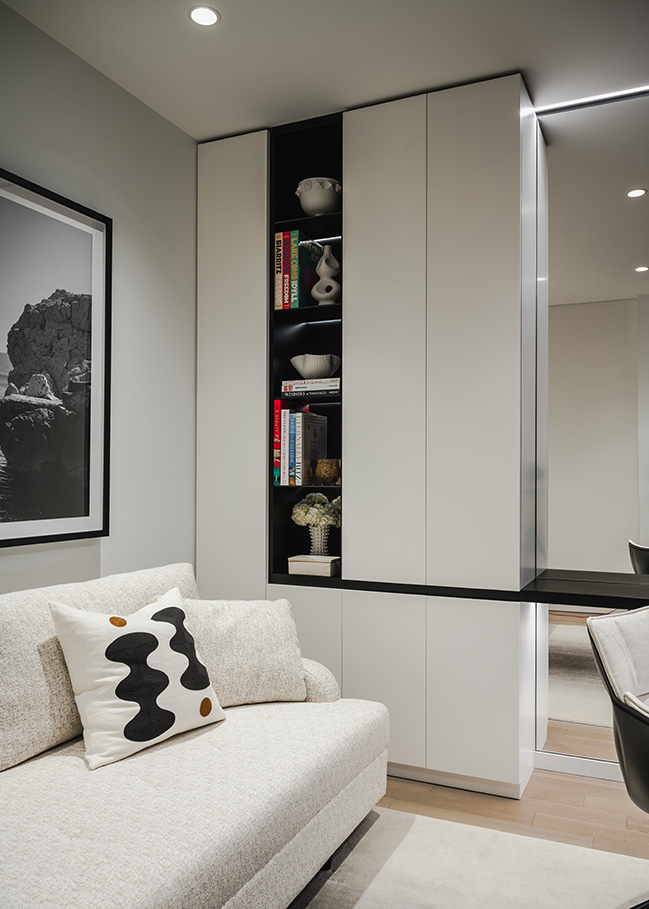
Architect: Alexander Butler | Design Services
Location: New York, USA
Year: 2024
Project size: 200 ft2
Photography: Alan Tansey
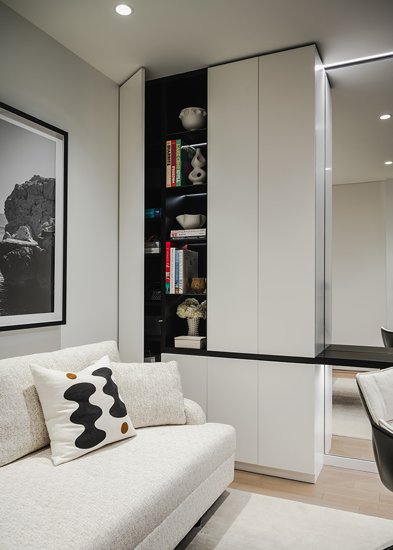
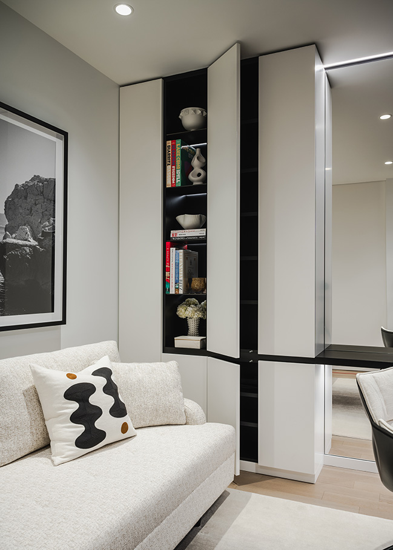
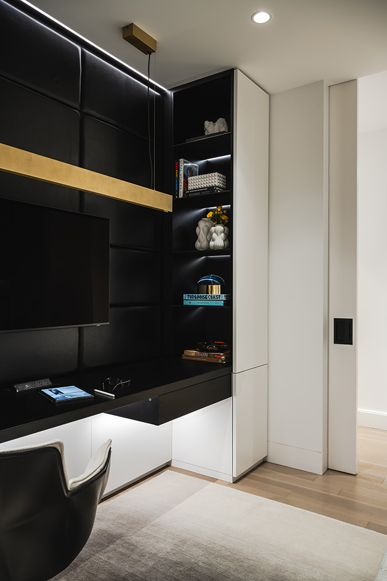
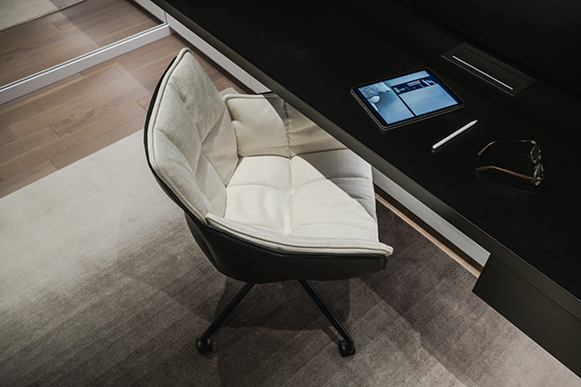
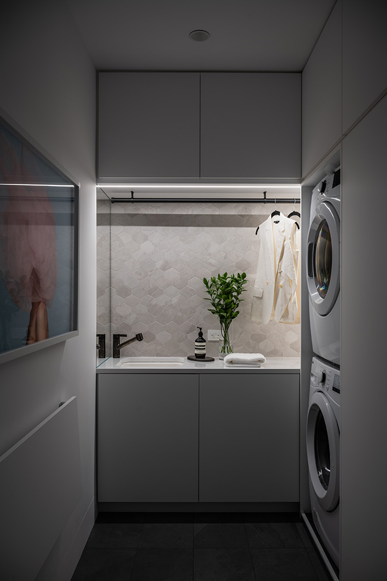
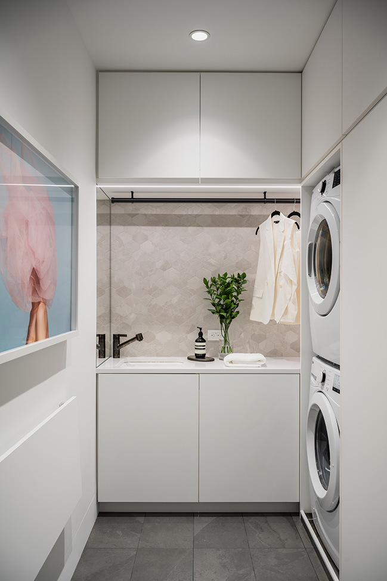
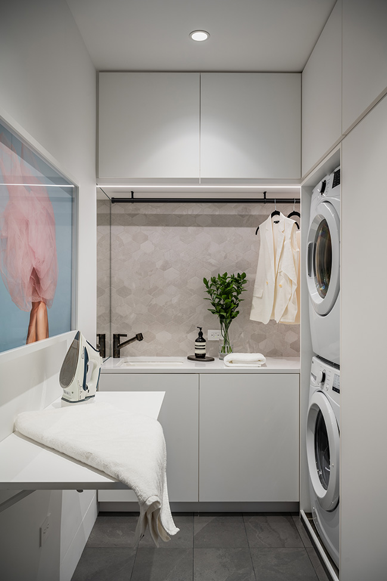
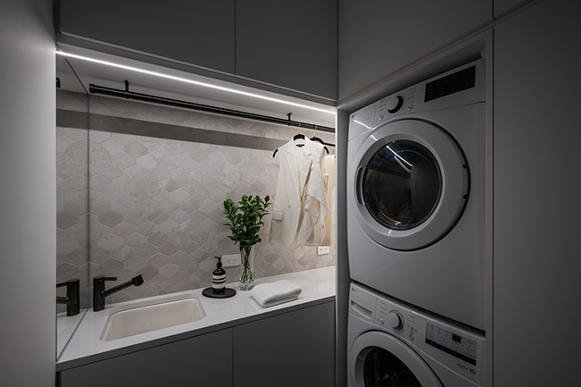
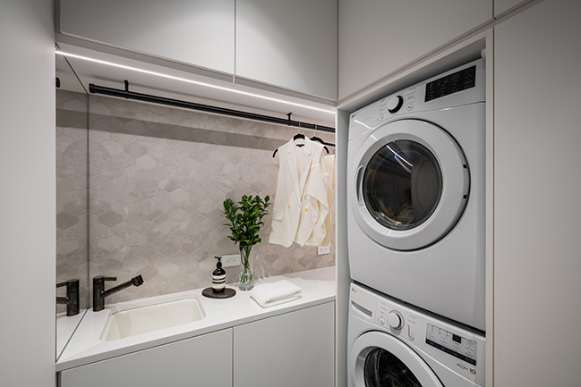
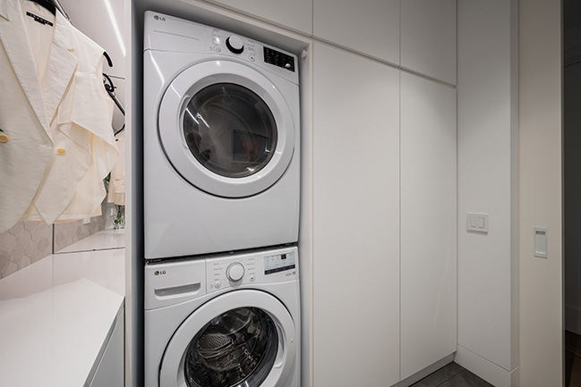
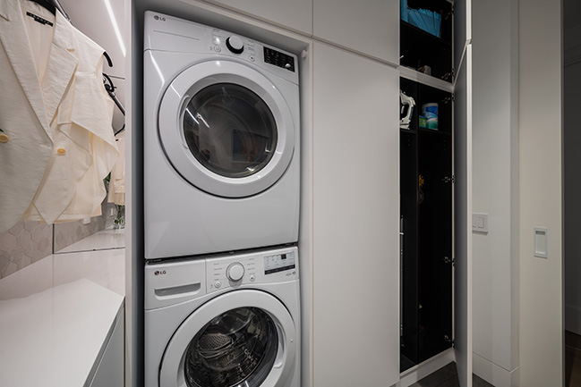
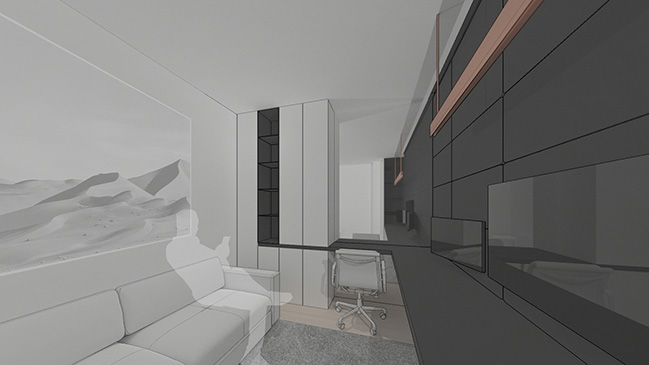
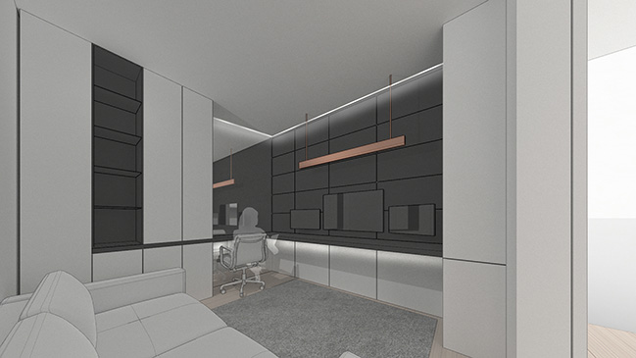
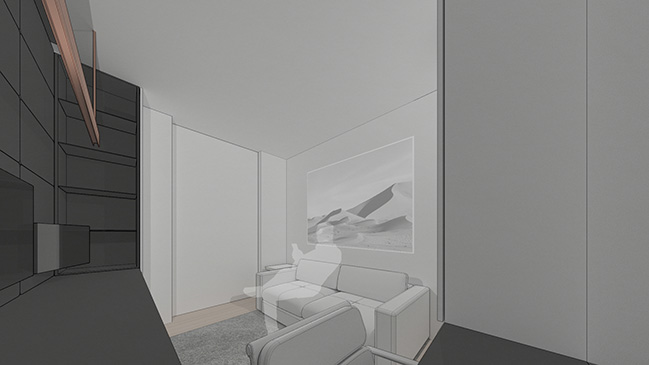
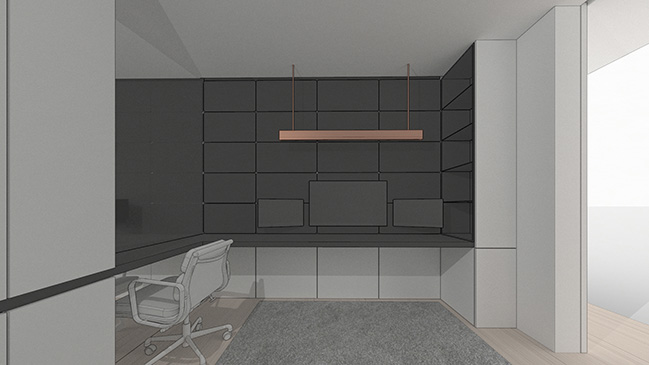
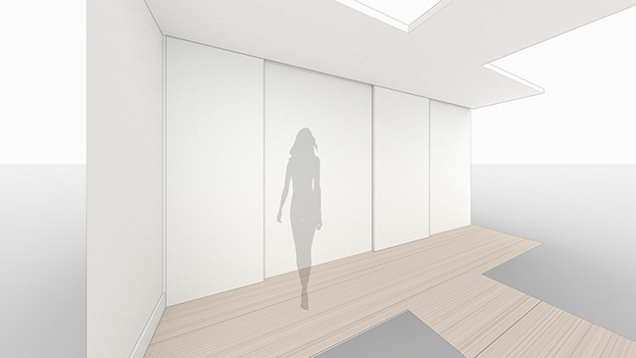
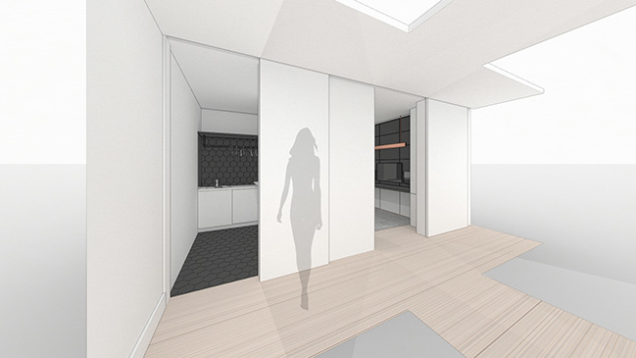
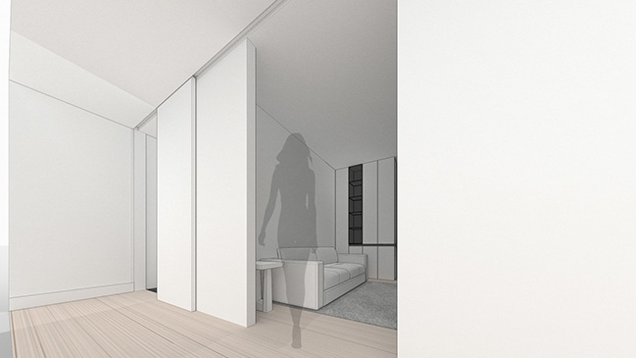
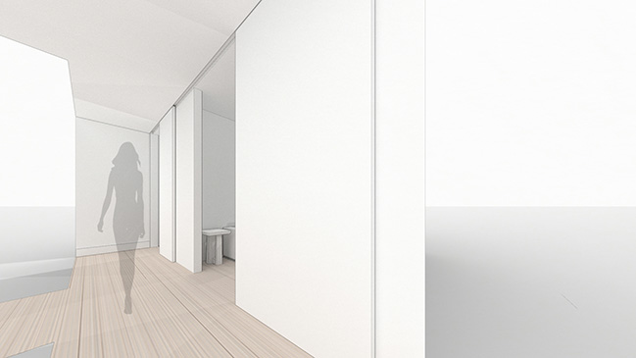
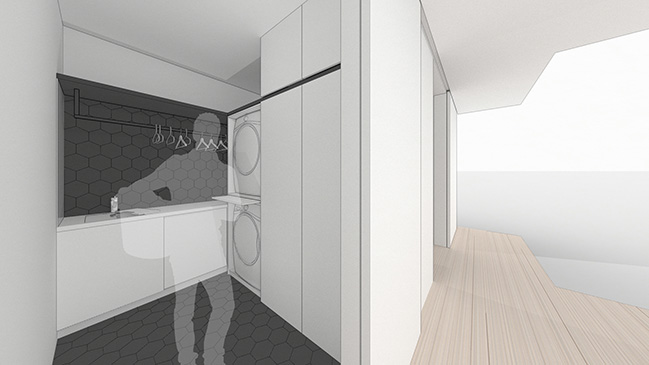
Barclay Residence by Alexander Butler | Design Services
02 / 16 / 2025 The Barclay Residence, while small in area, was a prime example of our core belief at AB|DS that Architecture Interiors are inseparable elements, elevating and influencing the design choices of each discipline every step of the way...
You might also like:
Recommended post: Gafarim House by Tiago do Vale Arquitectos
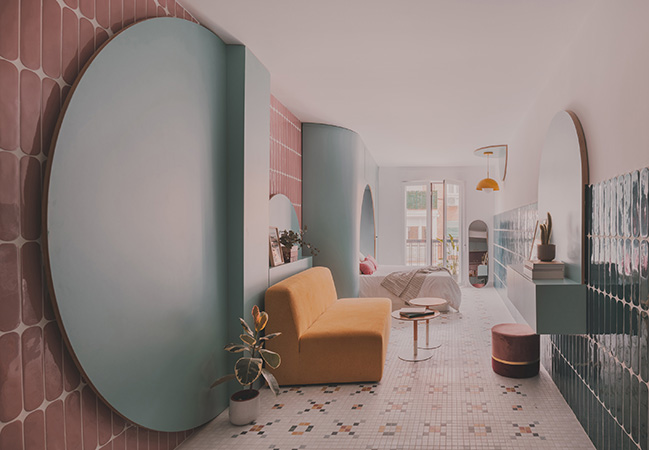
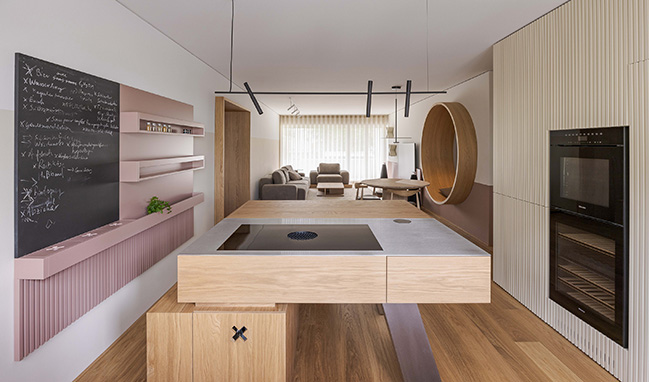
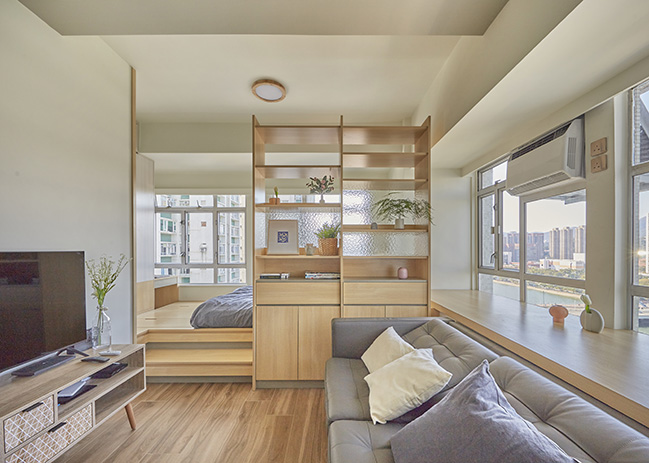
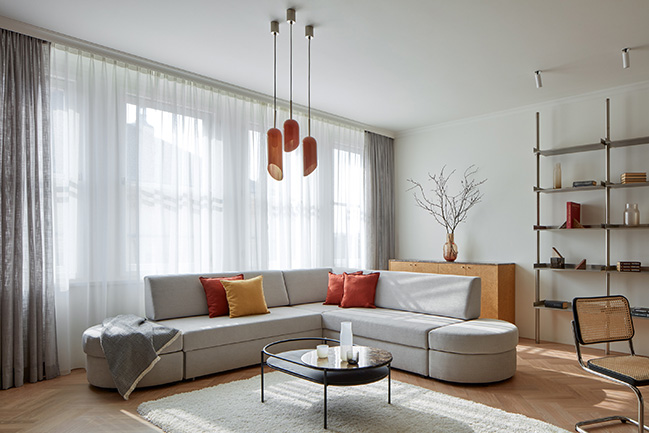
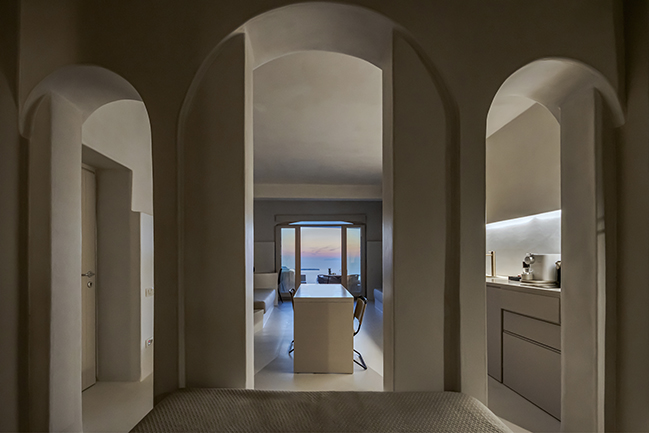
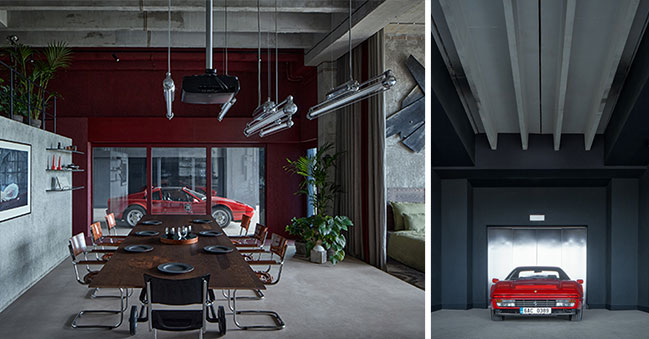
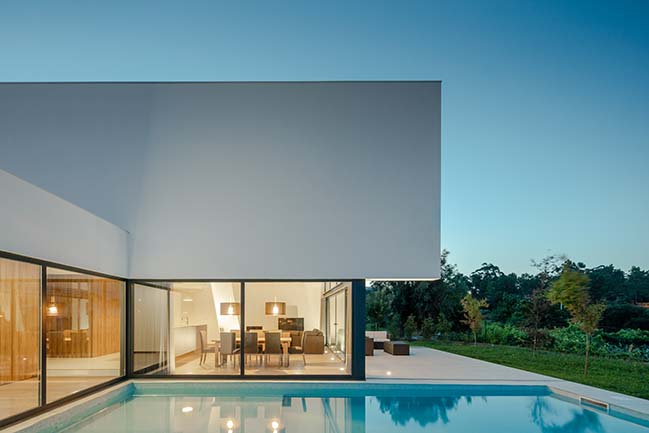









![Modern apartment design by PLASTE[R]LINA](http://88designbox.com/upload/_thumbs/Images/2015/11/19/modern-apartment-furniture-08.jpg)



