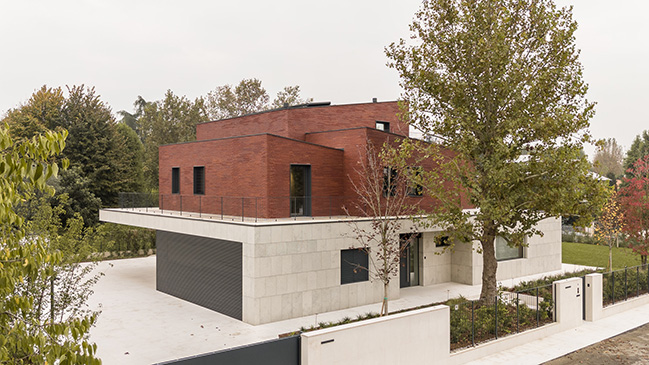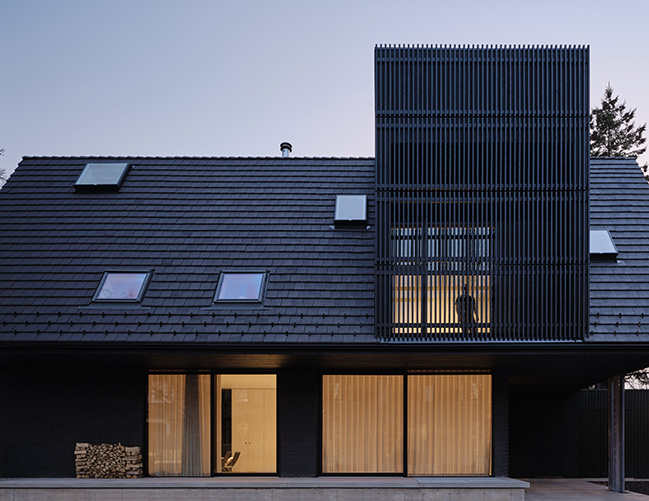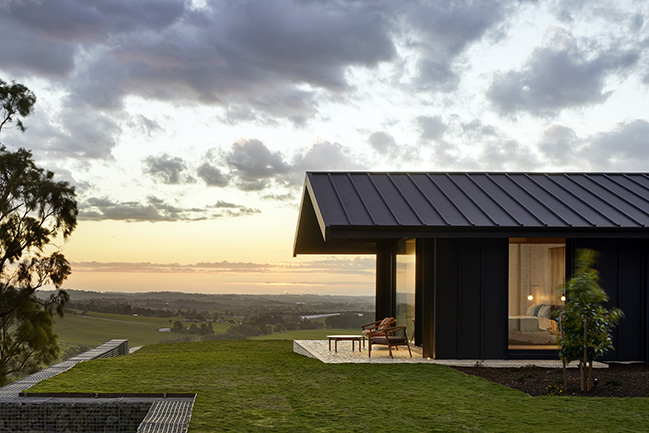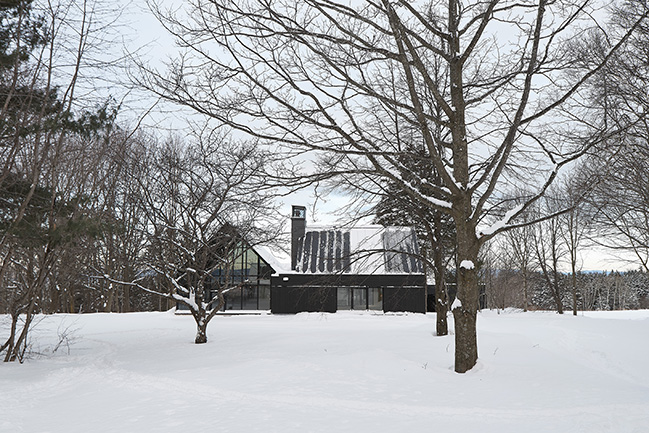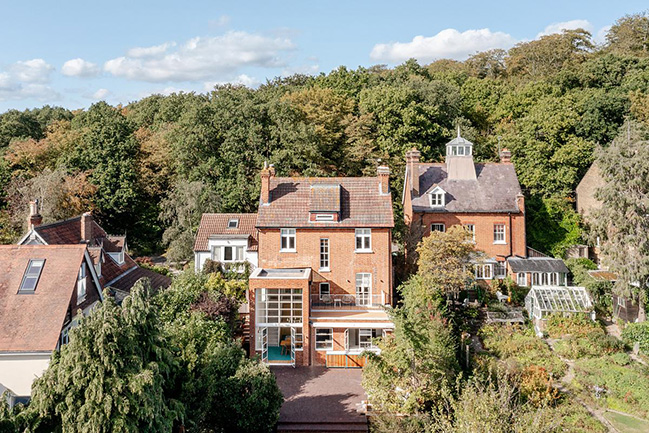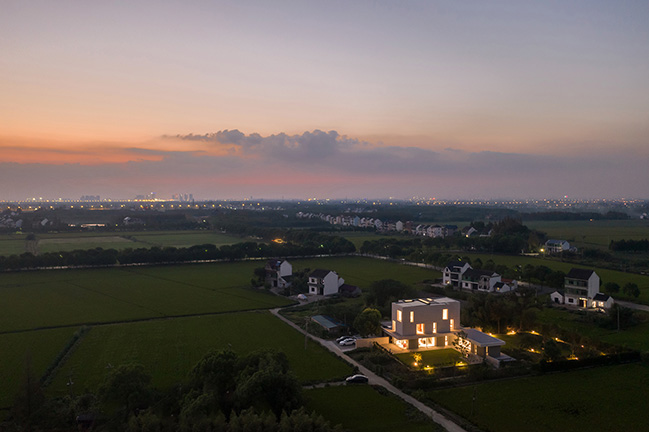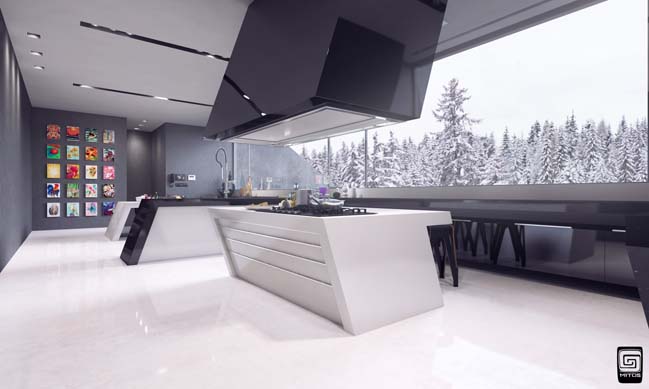01 / 20
2025
Nestled in a site of stunning, natural beauty, this resolutely contemporary residence was designed for its owners to retreat from their busy urban life and unwind in the tranquility of the Laurentian countryside...
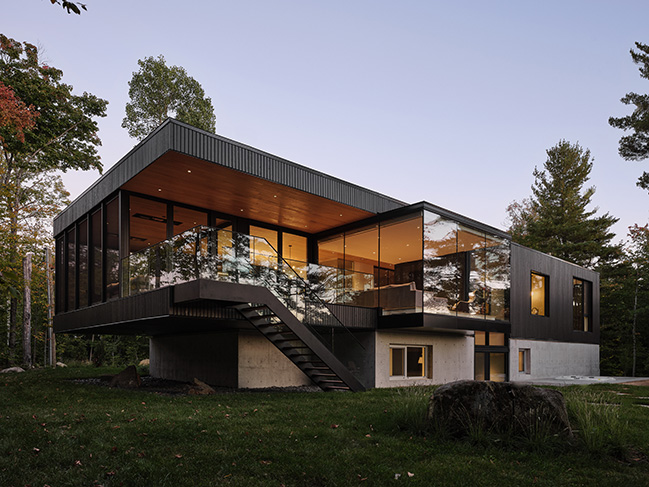
> Lake Rosseau Cabin by Still Architects
> Berges Grises by Matière Première Architecture
From the architect: Perched upon a rocky outcrop overlooking Lac Cupidon in Sainte-Anne-des-Lacs, Quebec, this 3,600 sq. ft. single-family home is situated at the highest point of a densely wooded, four-acre site in the Laurentians, roughly 65 km north of Montreal. The building features a dark, upper volume which rests upon an exposed concrete plinth and is characterized by a majestic entrance portal, large window openings, and two fully glazed projections - the living room and the library - which extend toward the lake and surrounding trees.
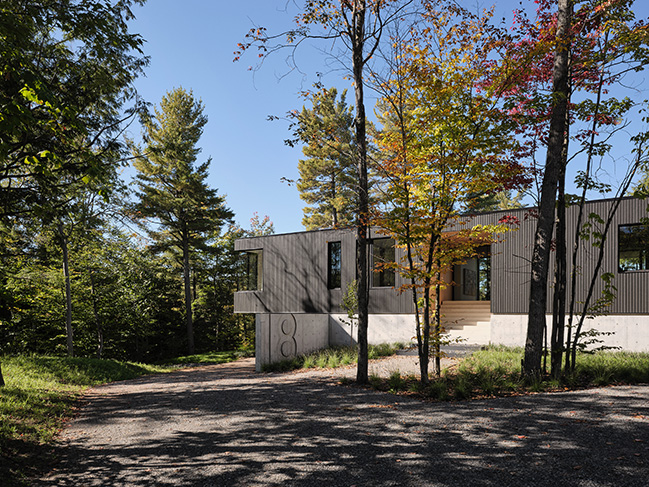
All the structural elements on the lakeside of the building were removed from the perimeter, lightening the perception of the building envelope and heightening the connection with the natural surroundings. Strategic structural planning also allowed the living room windows to extend above the ceiling and below the floor level, and have no vertical frames or mullions. The overall effect is a blurring of the line between the interior and exterior.
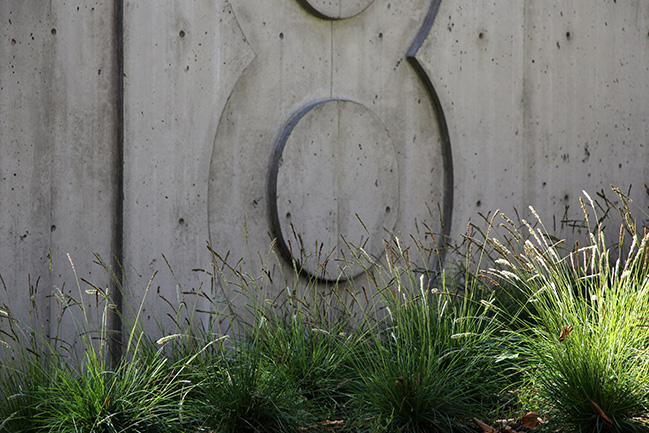
The building is bisected in its length by the portal and interior staircase, subdividing the house in two and clearly demarcating the boundary between the living spaces and sleeping quarters. This interstitial space also celebrates the principal entrance to the house by taking visitors up a large, concrete staircase to the main floor level, which culminates at a landing with a ten-foot-wide by ten-foot-high glass opening that reveals the first view of the lake through the house. Upon entering the building, residents are greeted by living areas that are fully glazed from left to right and from floor to ceiling, simultaneously providing the sensation of being in the surrounding forest canopy, as well as offering expansive views of the horizon.
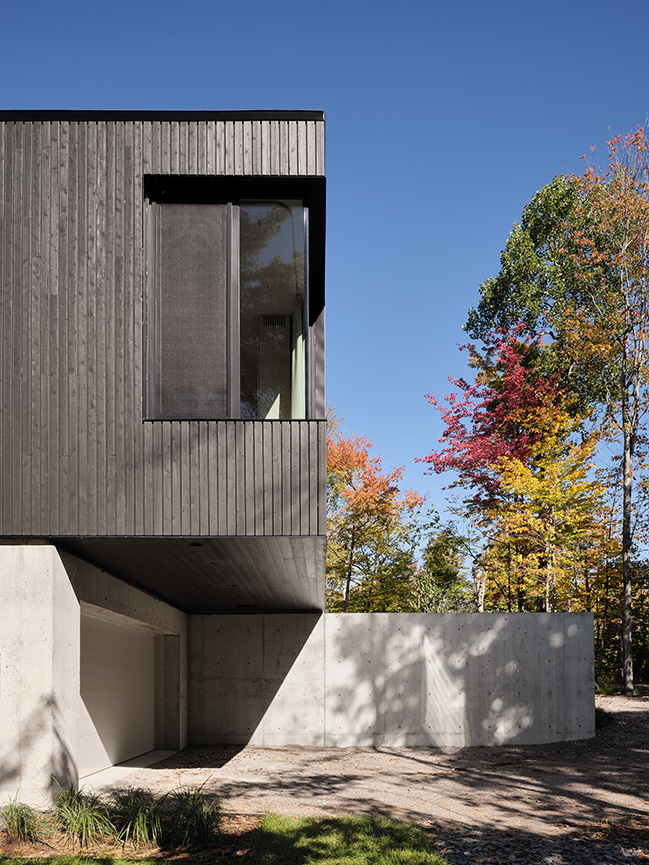
With a ceiling clad in light pine and ten feet high, an oversized hallway connects the living areas to the main staircase, three main bedrooms, two bathrooms, and a powder room, and ends at a library which cantilevers out from the main volume into the treetops to bask in the midday sun.
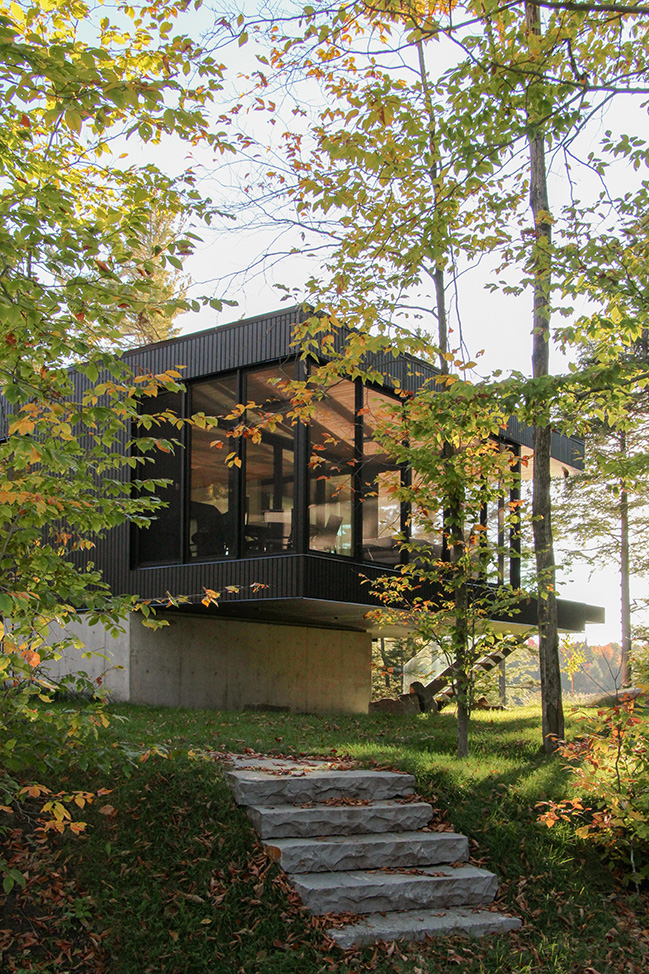
The basement is accessed by an open-riser staircase with a glass guardrail that allows light deep into the floor via the fully glazed, double-height portal, which cuts through the house. In this dramatic space, even the simple task of taking the stairs up or down is elevated with stunning views of the lake. The lower floor of the house includes a fourth bedroom and bathroom for guests, a family room with a large fireplace, and access to the outdoor spa area, the garage, and the house’s service spaces.
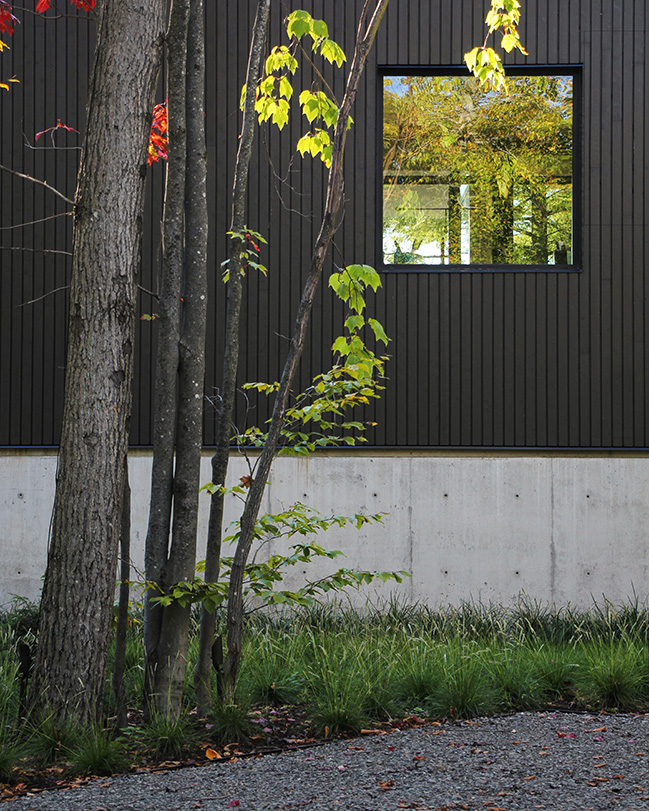
During the planning and construction process, significant efforts were made to situate the house and erect it in a way that preserved its natural setting, including two large wetlands and wildlife paths created by the local fauna. The siting of the building proved to be one of the principal challenges of the project, which had to negotiate between the density of the forest, the unique topography of the site, its proximity to the riparian zone, and the integration of the building into the landscape considering the scope of the client’s program.
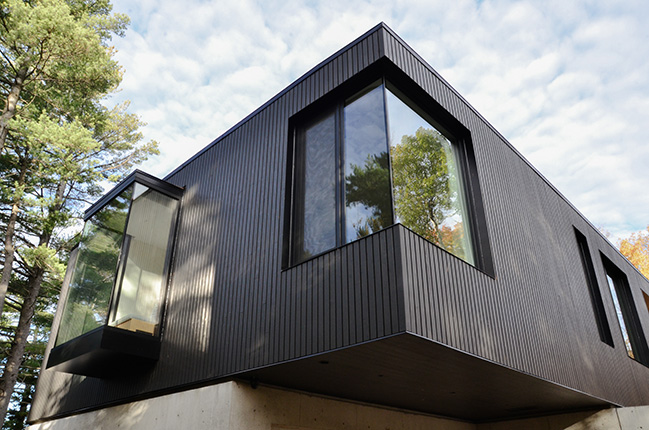
Architect: LOCUS architecture+design
Location: Sainte-Anne-des-Lacs, Québec, Canada
Year: 2024
Area: 3600 sq. ft.
Project Lead: Thomas Evans, OAQ and Yousef Farasat, OAQ RAIC
Design Team: Thomas Evans, Yousef Farasat, Mohammad Farasat, Michelle Lin, Christopher Malouf
Structure : Alain Mousseau, Calculatec Inc.
Mechanical-Electrical Engineer: Jean St-Pierre, JSTP Experts-Conseils
Landscape Architects: HETA
General Contractor: Construction SYMAT
Photography: Maxime Brouillet, Thomas Evans, Yousef Farasat, Christopher Malouf
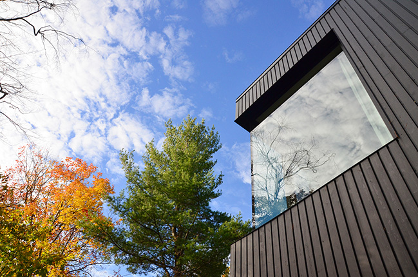
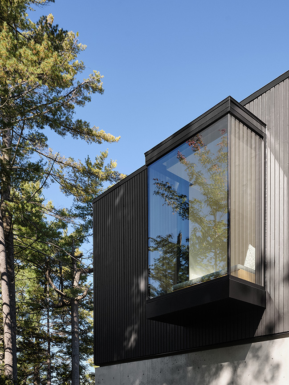
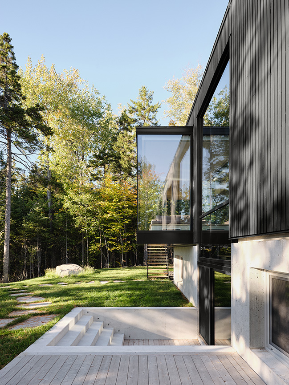
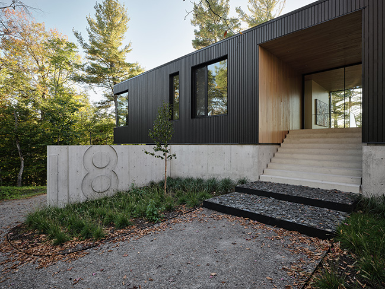
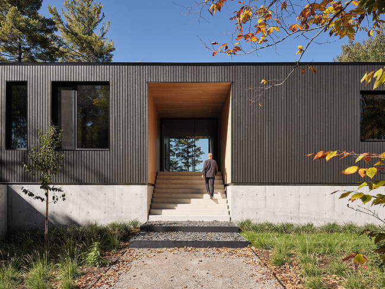
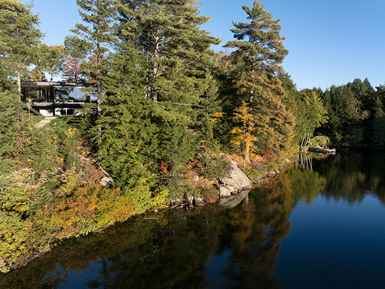
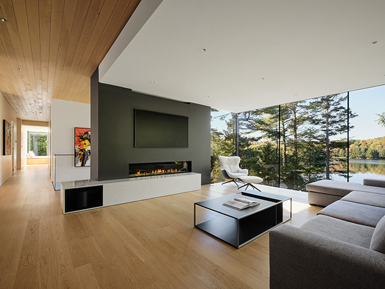
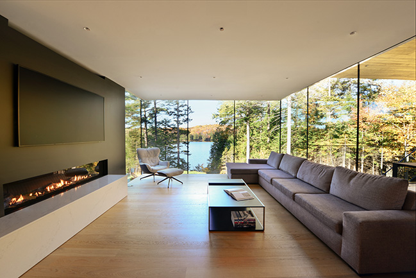
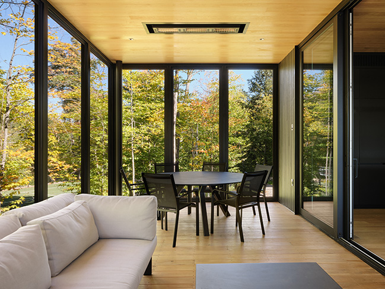
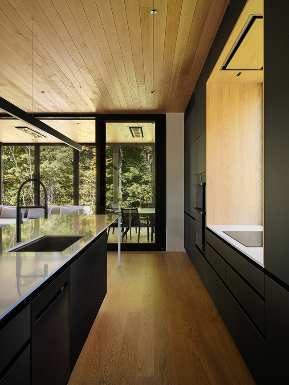
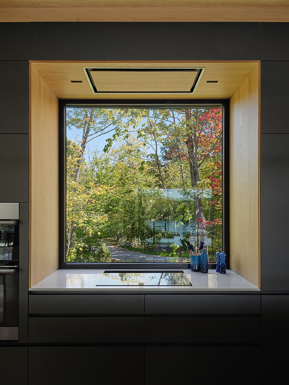
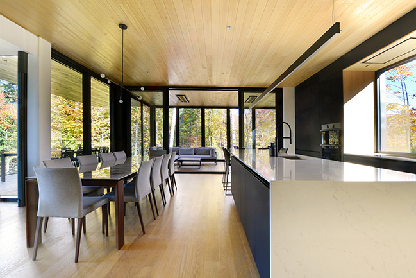
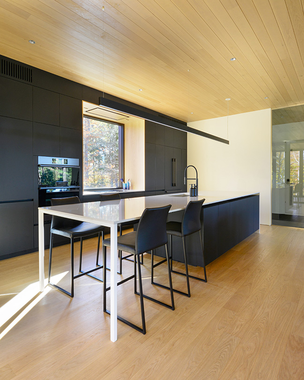
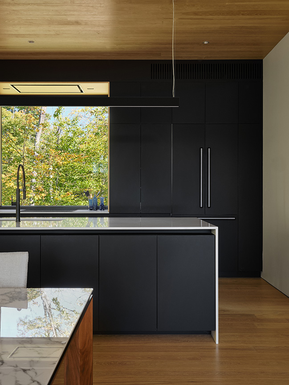
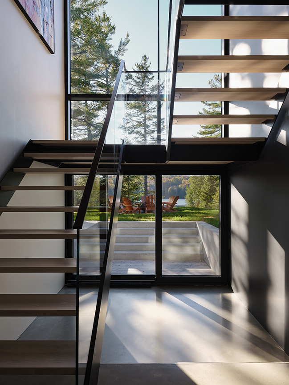
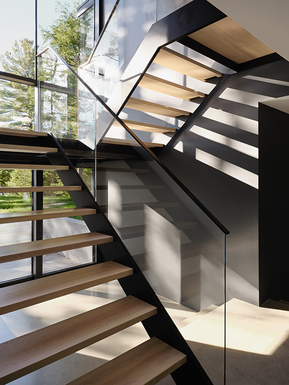
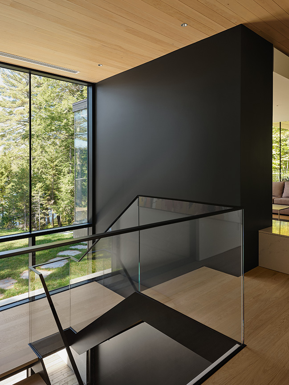
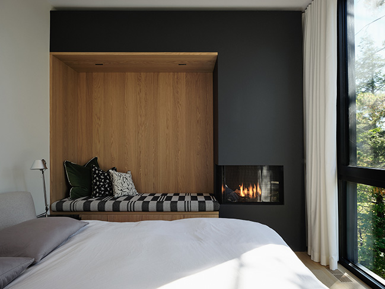
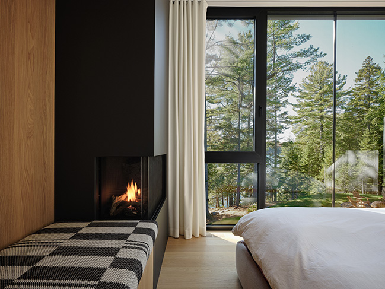
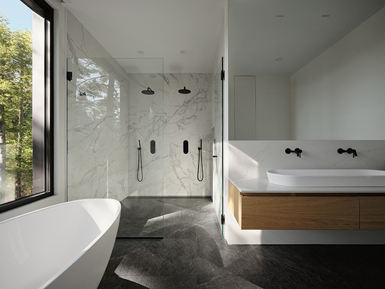
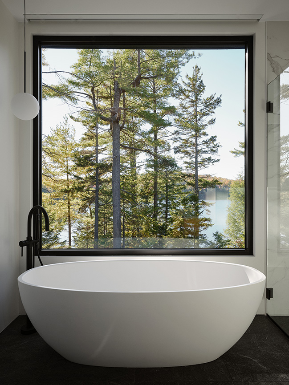
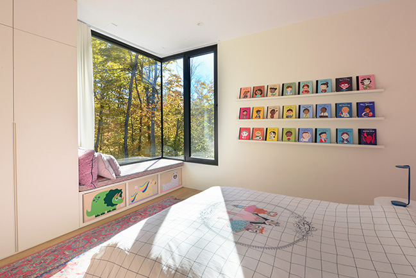
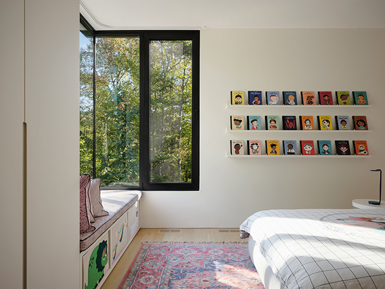
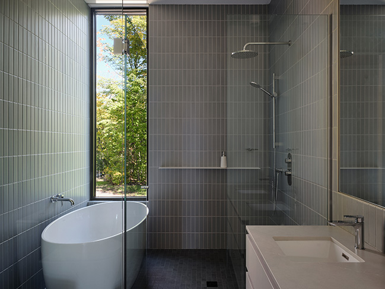
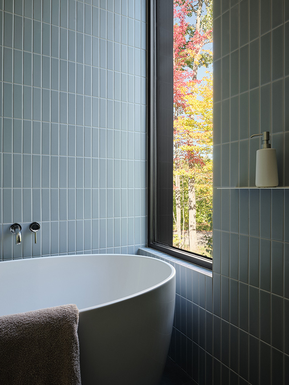
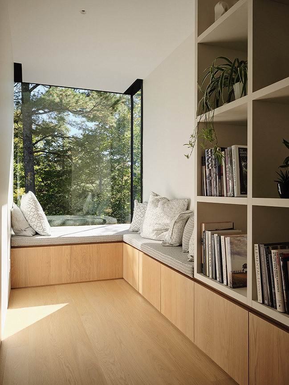
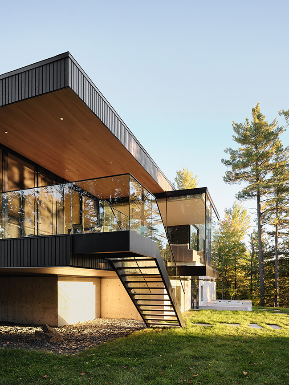
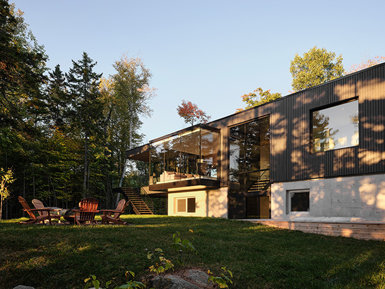
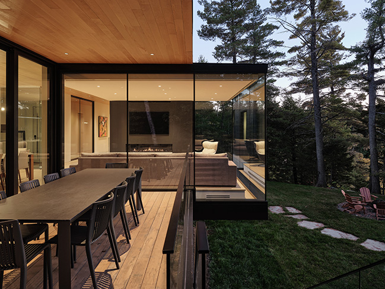
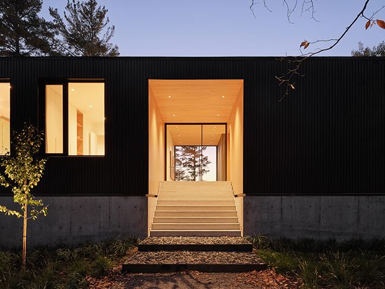
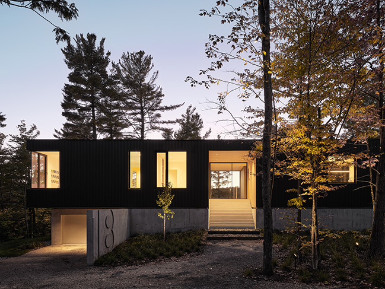
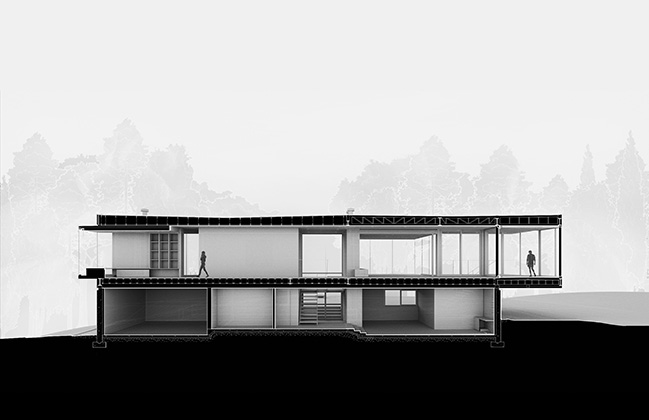
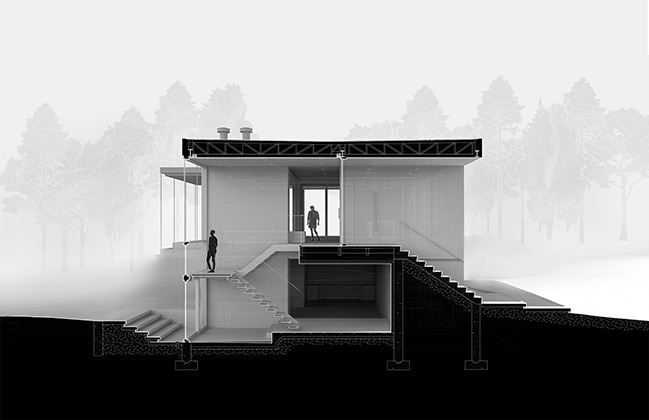
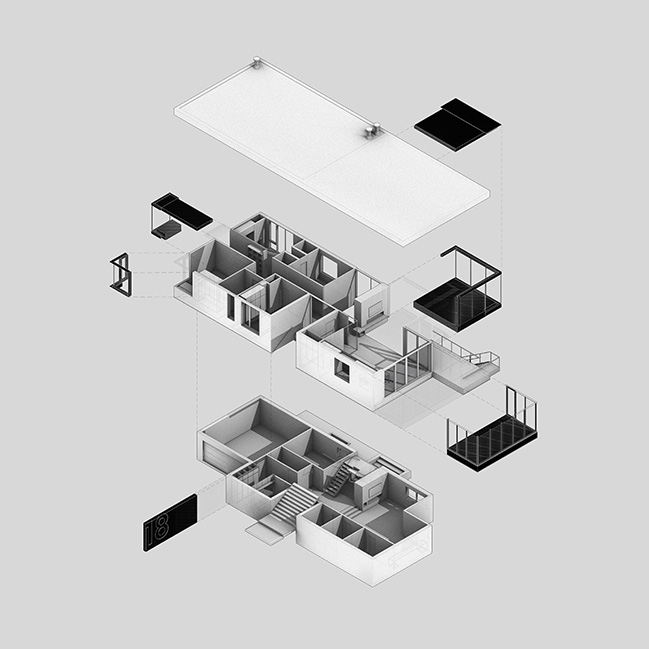
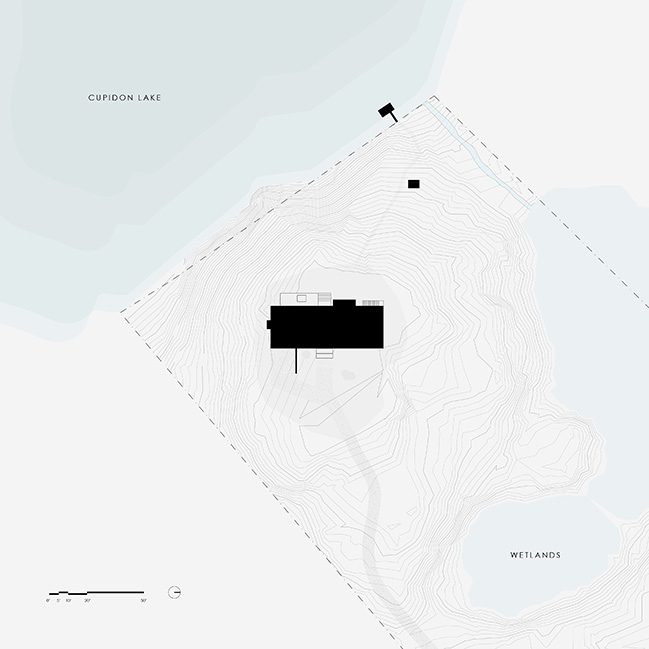
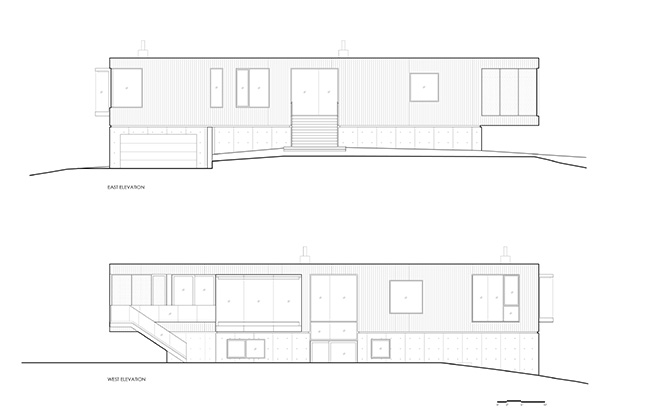
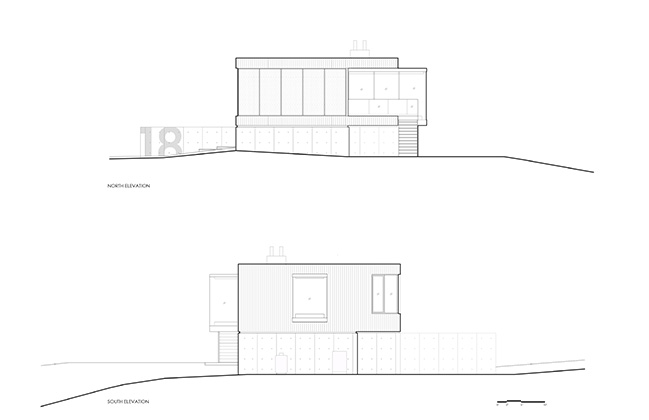
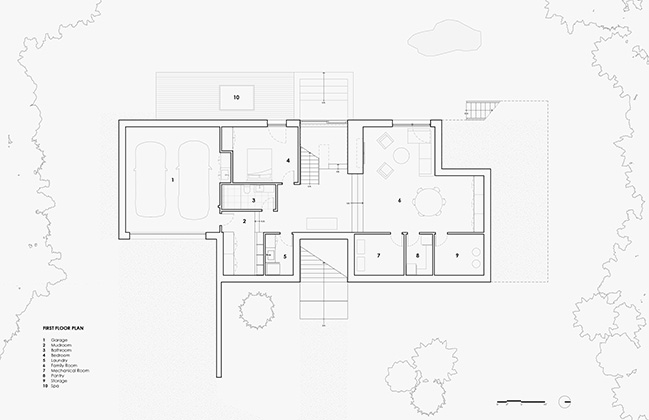
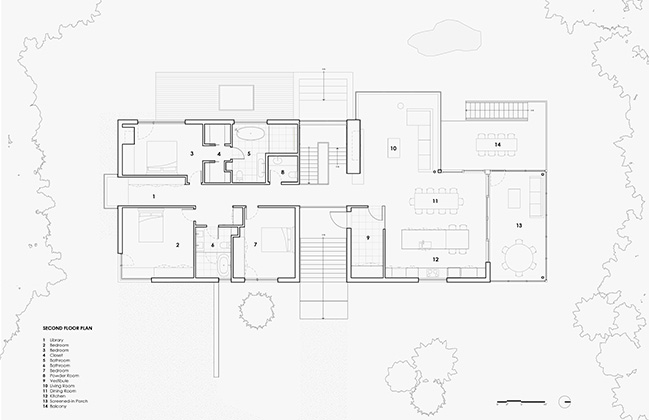
Contemporary home between lake and forest by LOCUS architecture+design
01 / 20 / 2025 Nestled in a site of stunning, natural beauty, this resolutely contemporary residence was designed for its owners to retreat from their busy urban life and unwind in the tranquility of the Laurentian countryside...
You might also like:
Recommended post: Futuristic kitchen design by M1TOS
