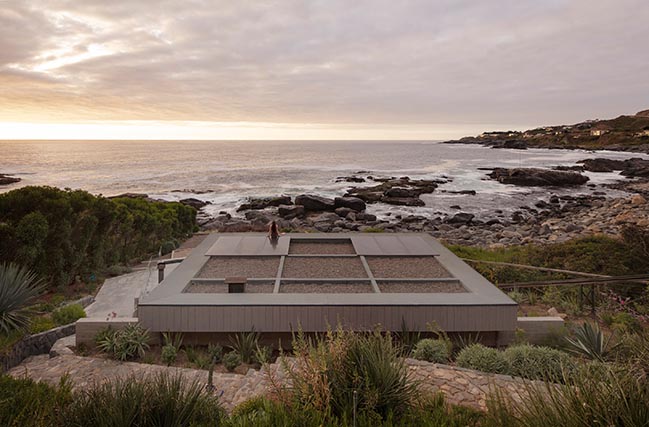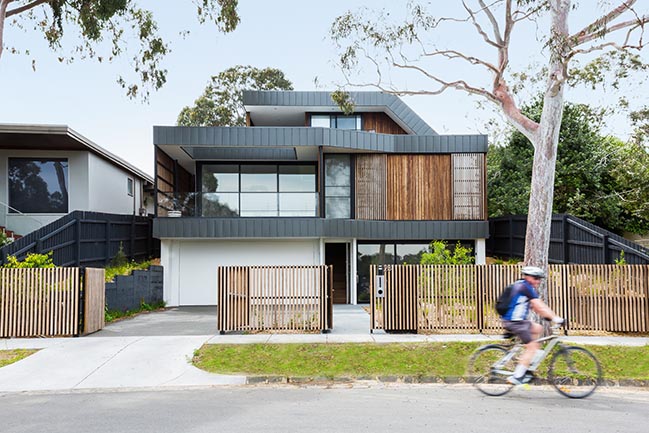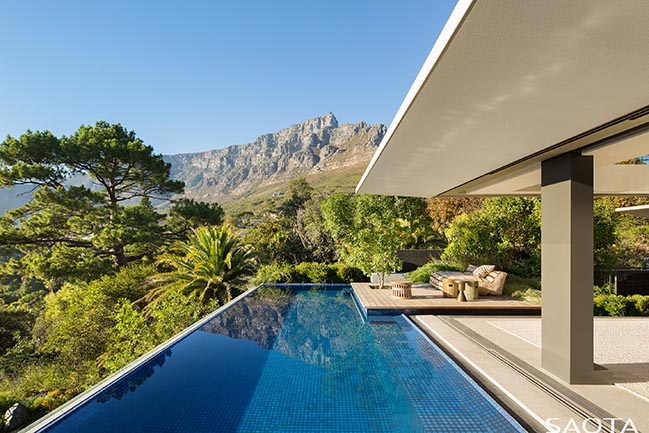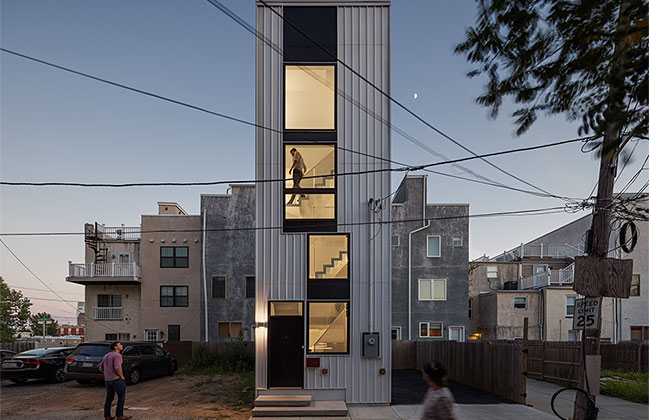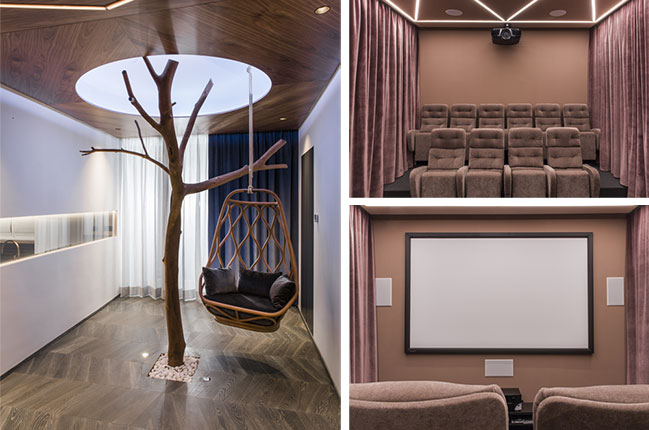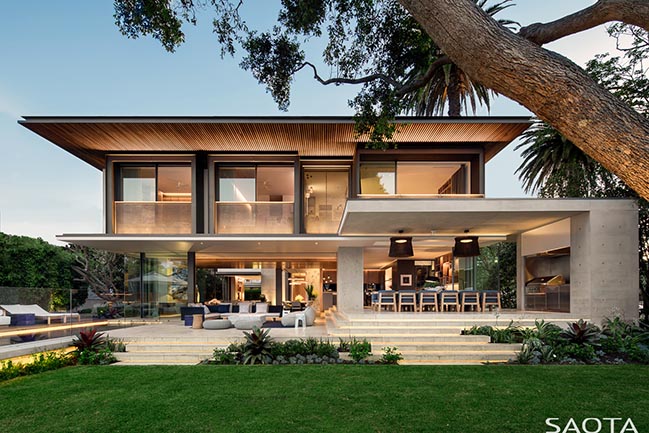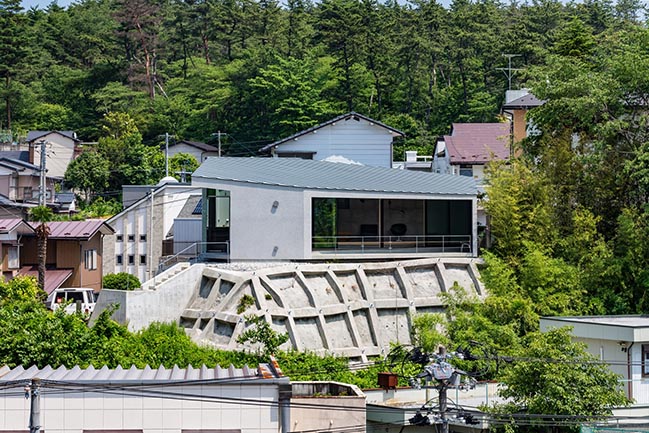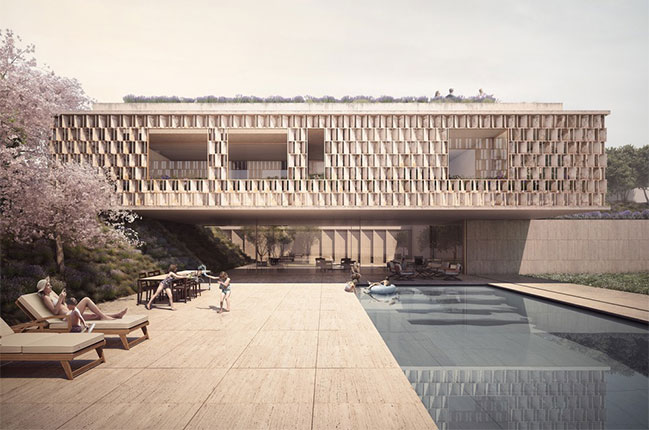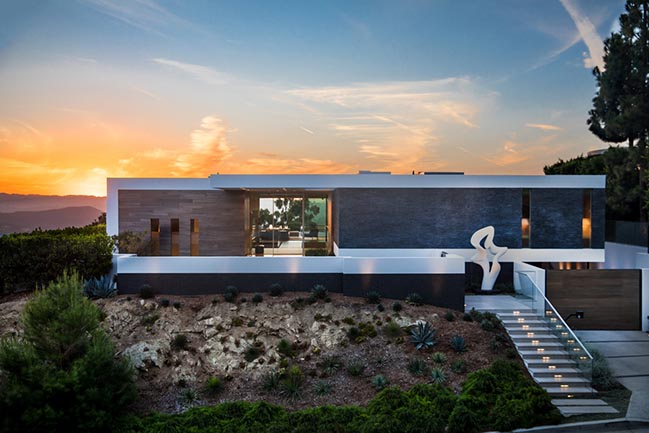02 / 22
2019
10 Roof Pavilion in Zapallar by Espiral
The project corresponds to the design of the exterior and leisure spaces of a beach house in a condominium, located on a land in front of the sea and with a steep slope
02 / 21
2019
Kew East House by Jost Architects
Looking to the future, the clients required a house capable of a multi-generational family dynamic including their teenage children, Timba the dog and older parents...
02 / 20
2019
Kloof 119A by SAOTA
This SAOTA designed family home is positioned below Lion's Head; with views of Table Mountain, Lion’s Head, Signal Hill, the city of Cape Town and the mountains...
02 / 20
2019
Tiny Tower in Philadelphia by ISA
Tiny Tower places a 1250 SF home on a 12' by 29' lot, whose similarly scaled neighbors are currently used as single-car parking and rear yards for the adjacent houses
02 / 20
2019
House or Cinema by Filippo Bombace
The living area develops on the opposite side, in front of the Aurelian walls, but a room dedicated to the passion shared by the couple, the cinema...
02 / 19
2019
Double Bay by SAOTA
Completed by SAOTA. Double Bay is a youthful yet sophisticated contemporary family dwelling on the Sydney Harbour shore
02 / 19
2019
Living on the retaining wall by Ginga Architects
Japanese practice, Ginga Architects, has completed the design of a house on a small site in Sendai city, Japan...
02 / 17
2019
Open House in Lebanon by Domaine Public Architects
The Open House is a contemporary addition to a traditional mountainside family retreat. The open house carefully challenges existing rules to propose a new courtyard-house
02 / 15
2019
Carla Ridge by Whipple Russell Architects
The dark-grey rough stacked-slate exterior is capped with crisply contrasting white stucco. A pivot-style all-glass front door and surround welcomes you to the modern West Coast
