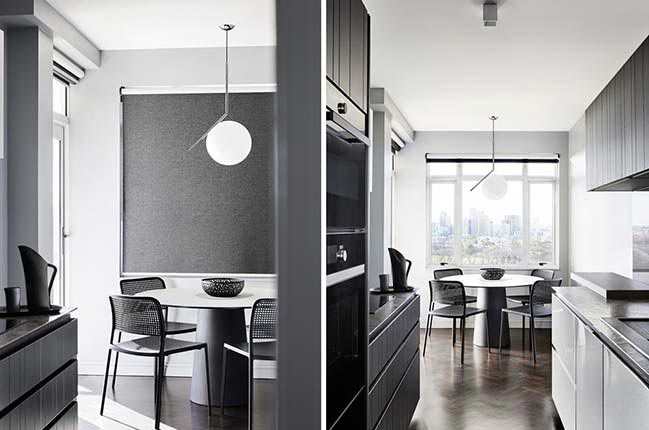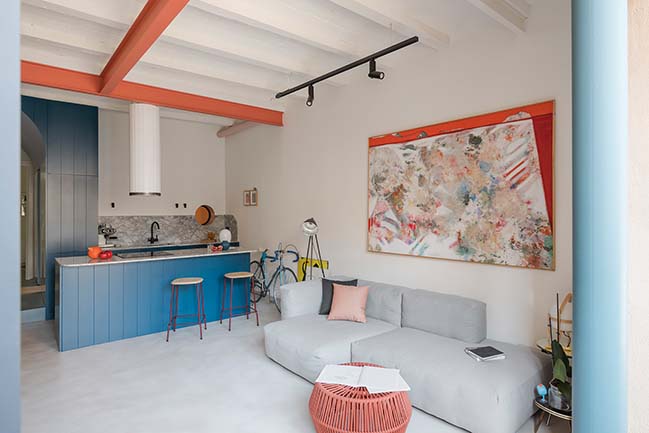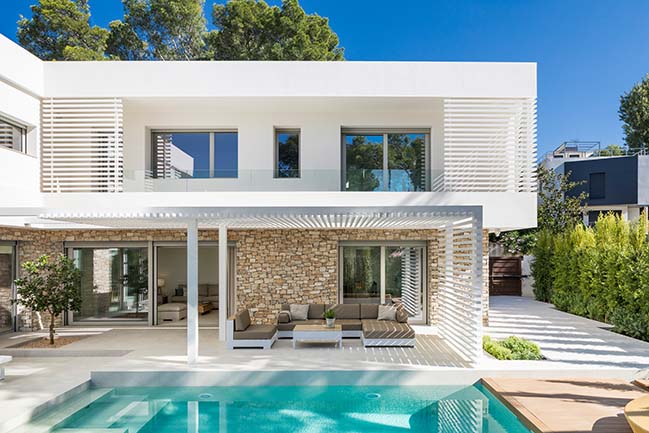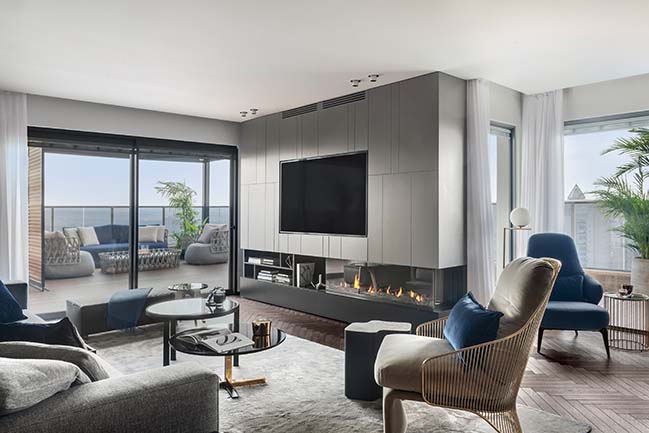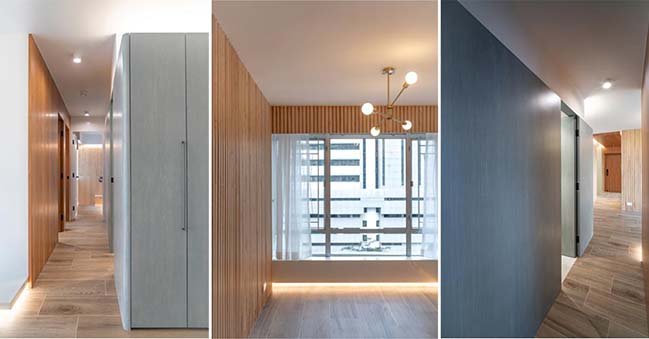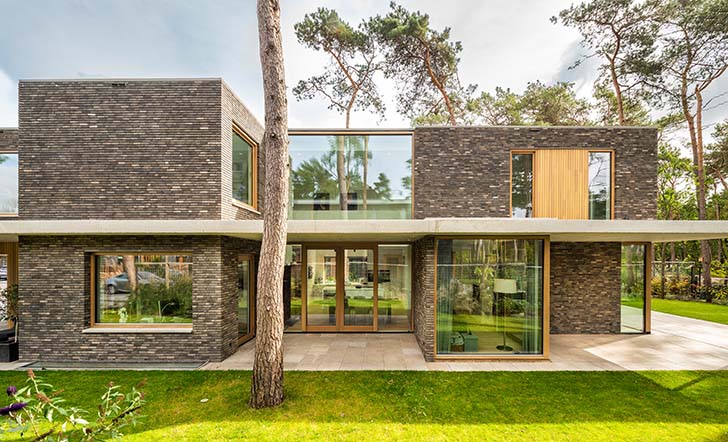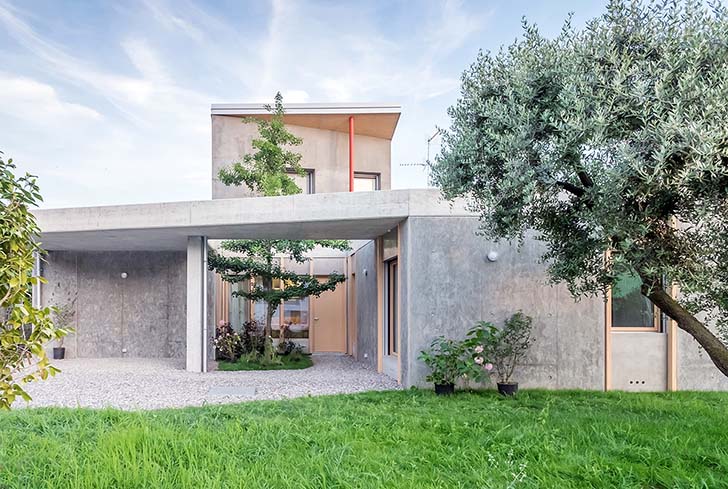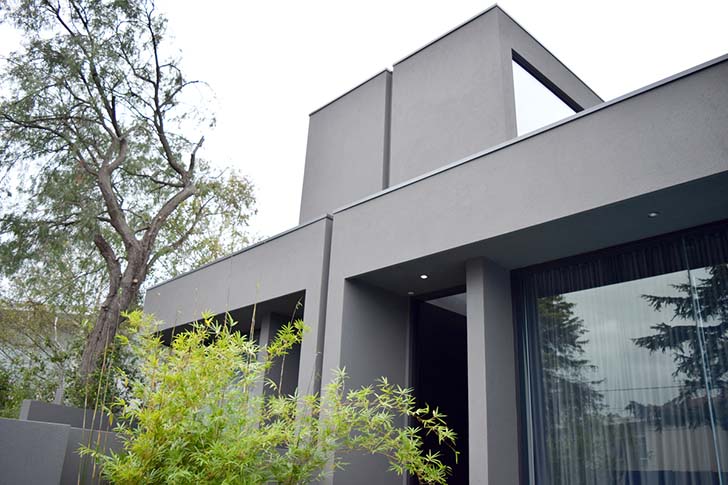12 / 25
2018
Villa in the Palms by Abraham John Architects
Villa in the Palms is named after the 19 towering coconut palms that thrived for decades on the land, which dictated the villa's concept and footprint
12 / 24
2018
Apartment 1405 in Melbourne by Winter Architecture
APARTMENT 1405 This small renovation of an existing apartment in Melbourne was driven by the clients need to transform the existing run-down condition into a contemporary
12 / 19
2018
FONT 6 Apartment by CaSA and Margherita Serboli Arquitectura
Font 6 Apartment is located in a 1914 building next to the Sagrada Familia temple in Barcelona, and it's home to Andrea Serboli, one of the two founders of CaSA firm
12 / 19
2018
House in Tarragona by Dom Arquitectura
Tarragona's historical stone construction tradition, as well as the image of the Roman city walls, made Dom Arquitectura decide to treat the house’s ground floor as a dry stone
12 / 18
2018
L.S House | The Southern Penthouse by Moran Gozali
This project included the redesign of a 250 sq.m. penthouse overlooking the Negev desert in the southern part of Israel
12 / 16
2018
INTERIOR 9 by Napp Studio
Reconfiguring a typical Hong Kong 700 square feet apartment through inserting a trio of cabinetry system housing all the utilities and storage...
12 / 14
2018
Villa Zeist 2 by HofmanDujardin
Situated in the pine woods, Villa Zeist 2 adds a strong horizontal line to the vertical nature of its surroundings. A concrete canopy connects the different brick volumes of the villa
12 / 14
2018
FGN House by OASI Architects
The project for a new single-family house in Fagnano Olona, Italy, starts from a careful analysis of the context in which the construction will take place as well as the response...
12 / 11
2018
Gallery Home in Melbourne by C.Kairouz Architects
Nestled into a quiet corner of inner-suburban Toorak, C.Kairouz Architects were set the task of designing two decadent and spacious townhouses...

