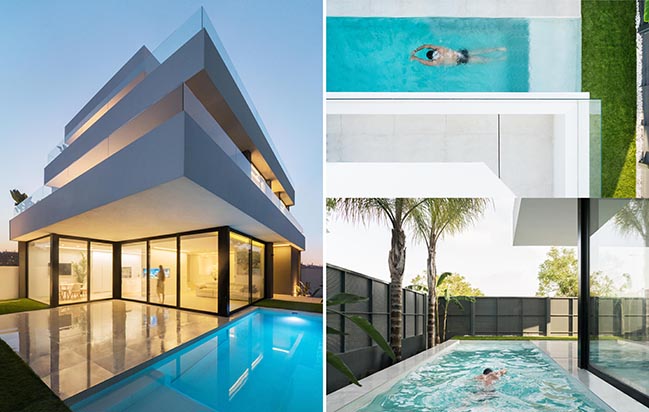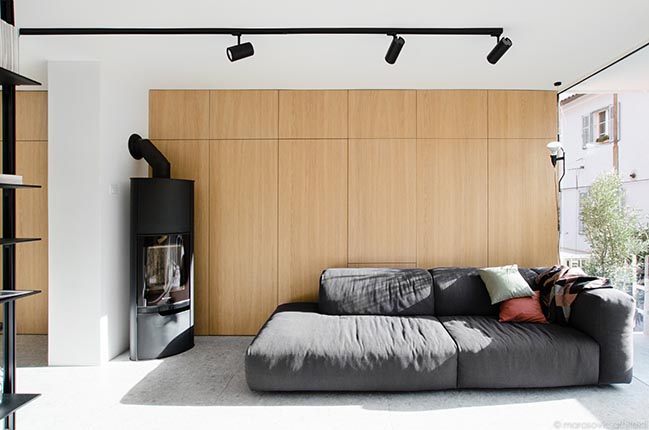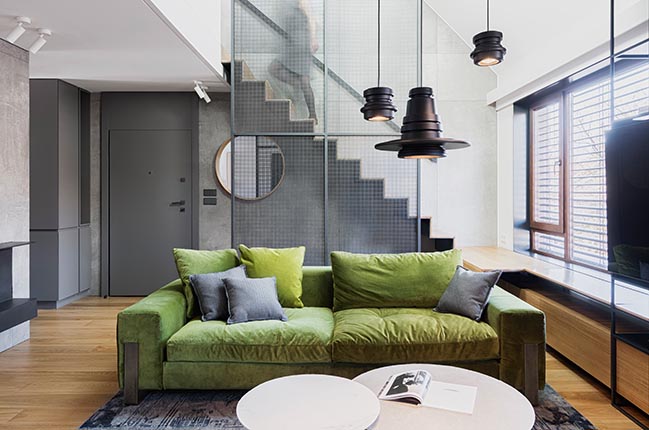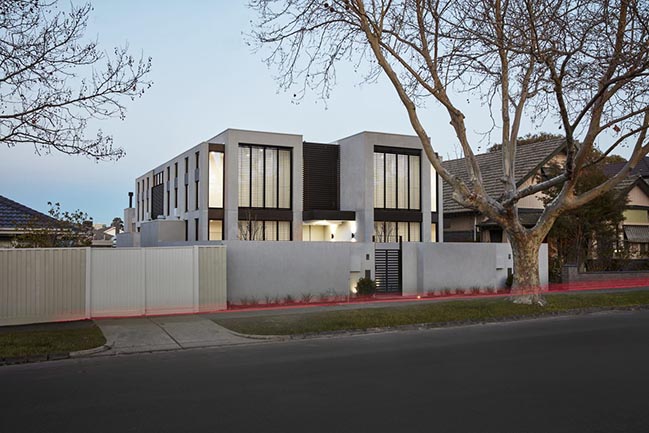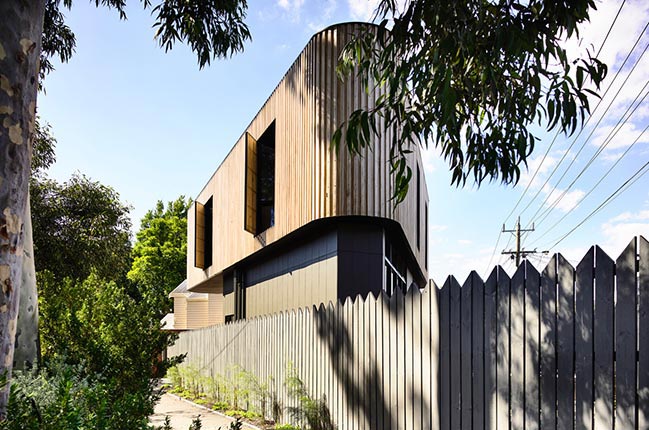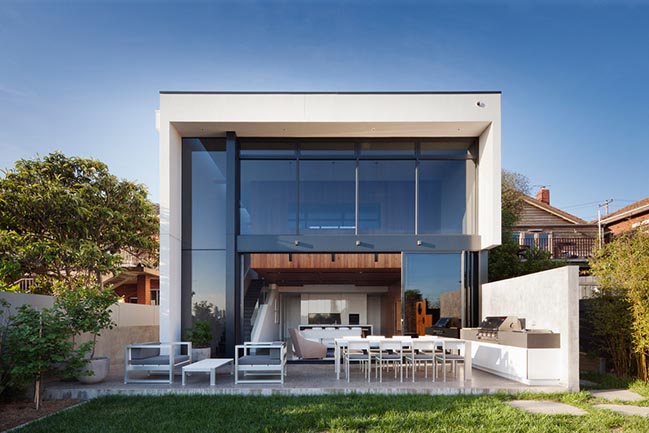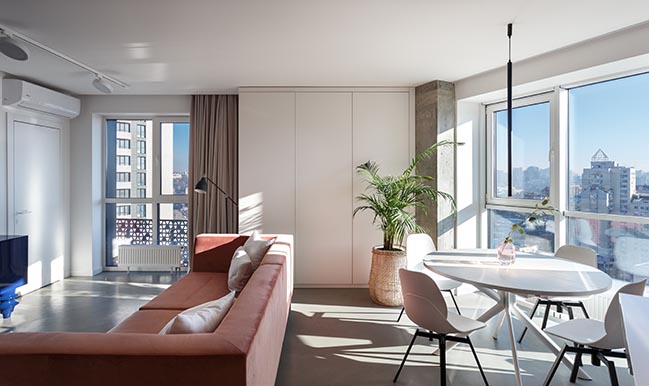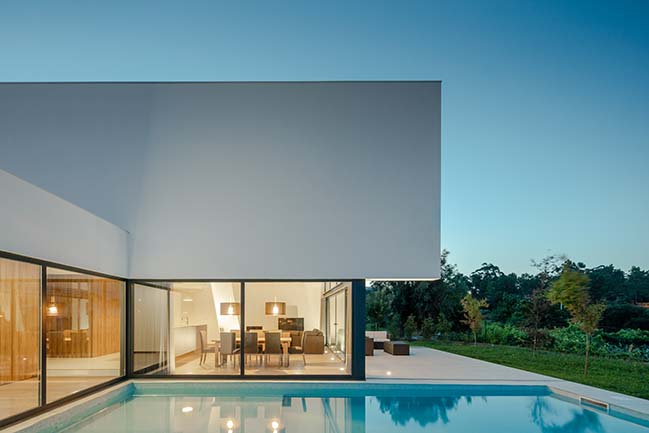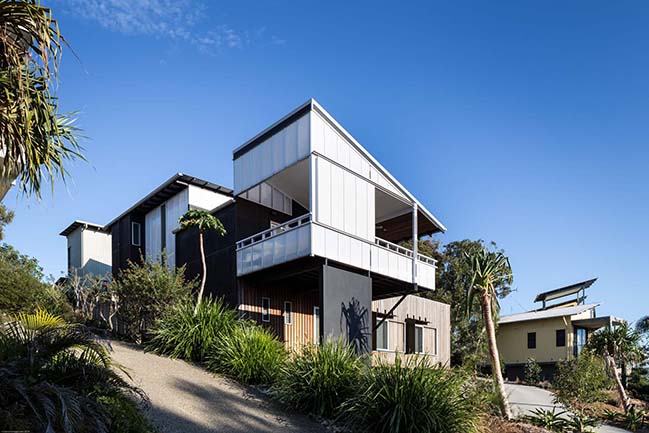01 / 16
2019
Aquarium House in Valencia by Rubén Muedra Estudio de Arquitectura
The Aquarium House designed by Rubén Muedra Estudio de Arquitectura is located in a residential area of low density in the metropolitan area of Valencia
01 / 14
2019
Apartment M8 by Marasovic Arhitekti
This project, realized as a fully functional apartment for a couple, is actually a sample project/showroom inside our studio
01 / 13
2019
M19 - A dwelling for a young family with a child by Hush Architects
M19 is designed as a dwelling for a young family with a child. Their dynamic daily routine and naturally liberal behaviour lead to creating open spaces
01 / 13
2019
Cressy Townhouses by Megowan Architectural
Located on a leafy established street in the inner Melbourne suburb of Malvern, two new controlled and elegant townhouses stand rigidly side by side...
01 / 12
2019
Triangle House in Toorak by Molecule Studio
The Triangle House is a new home in Toorak, designed for a young family of five. The clients' brief requested a beach house in an urban context with design qualities...
01 / 12
2019
James St, Northcote by K2LD Architects
This 4-bedroom family home focuses on maximising natural light and an Australian materials palette to set the scene for its owners' passion for cooking and entertaining...
01 / 10
2019
Miracle Morning by SVOYA studio
Miracle Morning is apartment with unique philosophy, was discussed on first meet with SVOYA STUDIO. The accent is morning the most important time of the day and sun
01 / 10
2019
Gafarim House by Tiago do Vale Arquitectos
This is a project of tense duality between vernacular principles and a neoplastic understating of shape, place and landscape
01 / 08
2019
Stradbroke dual occupancy by Graham Anderson Architects
Expansive ocean and bush views set the design objectives for these two holiday houses on a 1000 square metre sloping site at Point Lookout on North Stradbroke Island
