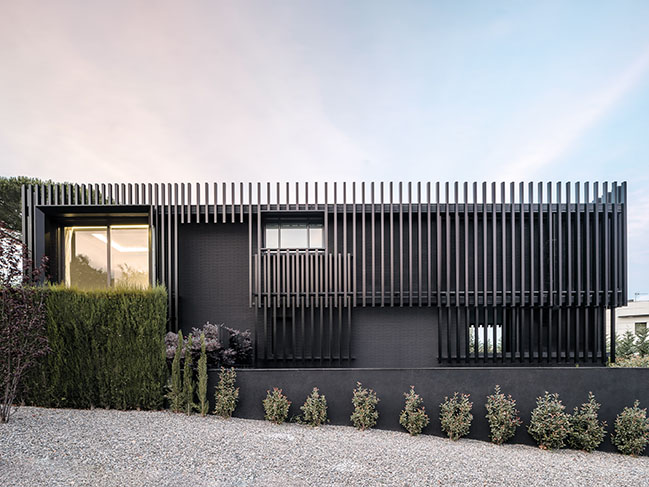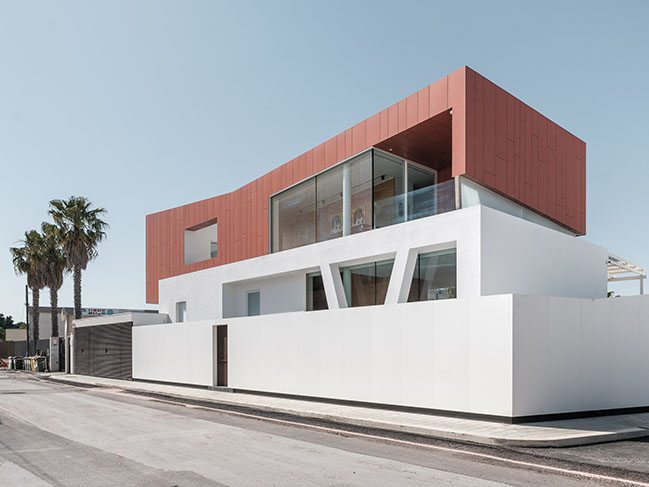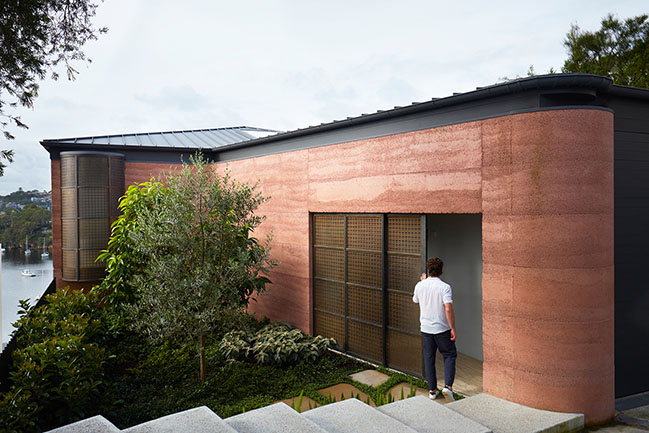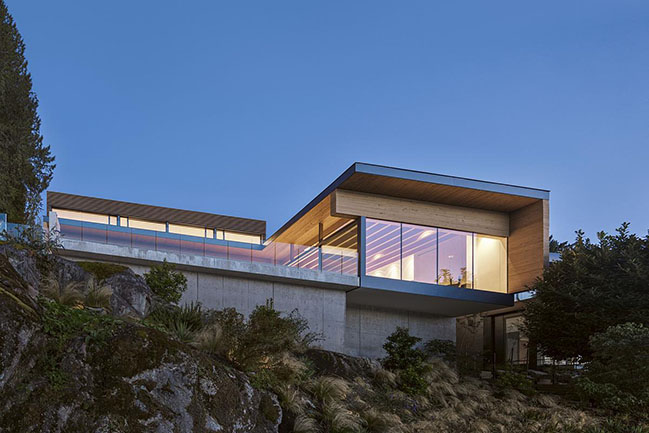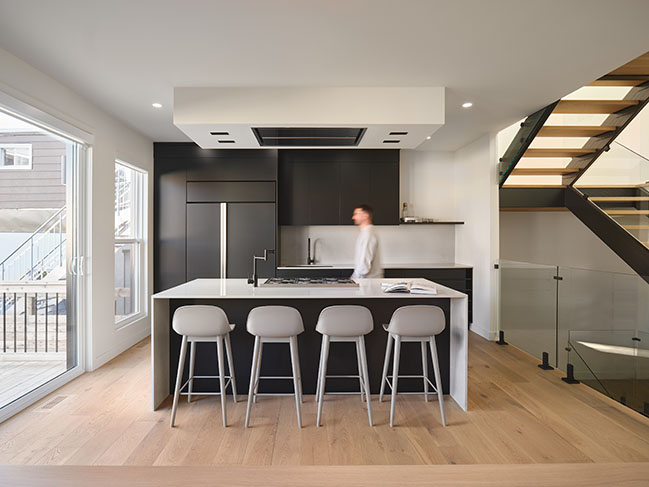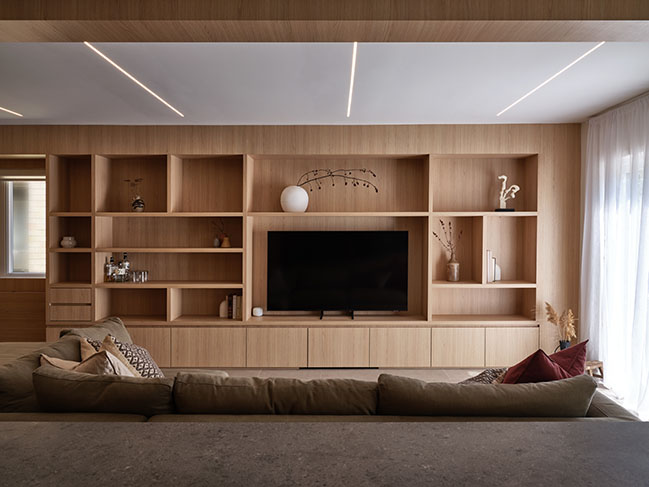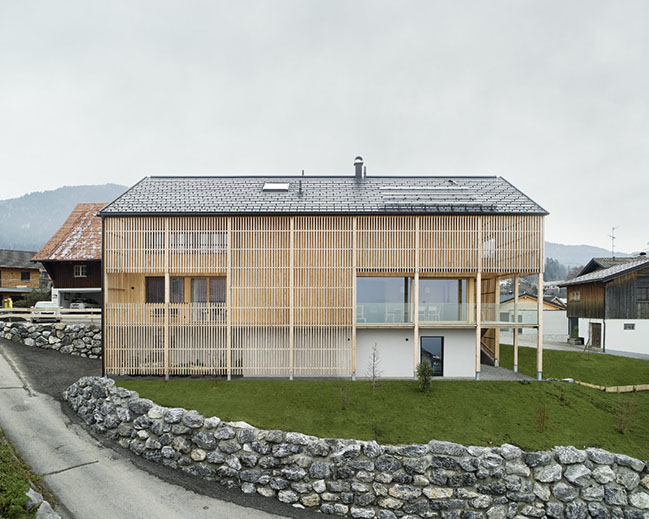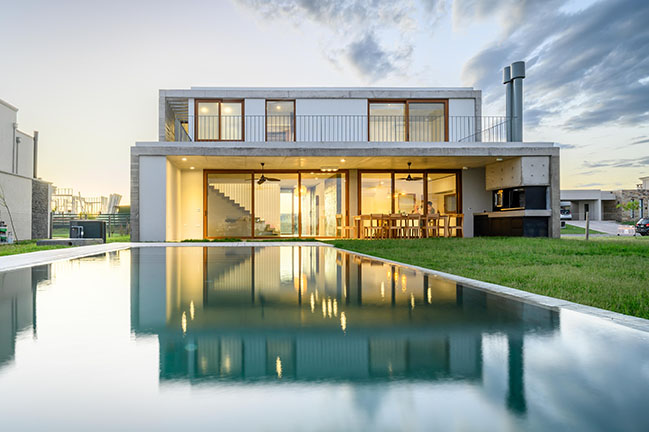03 / 20
2023
Black House by MDAMMM
Black House by MDAMMM - The design idea was to keep the volume but colour everything black...
03 / 15
2023
OS House by AinP Studio
The design of the building has been created as a house museum that meets the needs of our client, an art collector...
03 / 14
2023
Earth-Ship by Luigi Rosselli Architects
Earth-Ship embraces rammed earth as a construction material to revitalise and anchor an existing late twentieth-century stilt house to its surroundings on the steep slopes of Sydney's beautiful natural harbour...
03 / 06
2023
Four & Four House by McLeod Bovell Modern Houses
Situated on a steep waterfront lot flanked by suburban context, the Four & Four House knits together the client's affinity for mid-century, post-and-beam construction with contemporary adaptations...
03 / 01
2023
Breathing House by KiKi ARCHi
KiKi ARCHi proposed the concept of a breathing house and focused on three keywords of light, air, and flow, for integrating the indoor and outdoor spaces continuously...
02 / 28
2023
The St-Gérard residence by ISSADESIGN
Faced with the challenge of designing houses in compact urban contexts that do not allow for great variation in plan, ISSADESIGN experimental design offers a single-family house spread across several levels...
02 / 17
2023
Harty House by Atelier SUN
Harty House, a suburban oasis, is a residential renovation project designed by Toronto-based design firm Atelier SUN...
02 / 17
2023
Multi generational house with a view by MWArchitekten
The Project is a renovation and expansion of a single-family house. Originally built in the 80s, the house has since been restructured and adapted several times...
02 / 16
2023
House in Villalobos by además arquitectura
A weekend home.The materiality, reinforced concrete, was the initial decision. The main materiality of the house is reinforced concrete, while for the façade that receives more sunlight...
