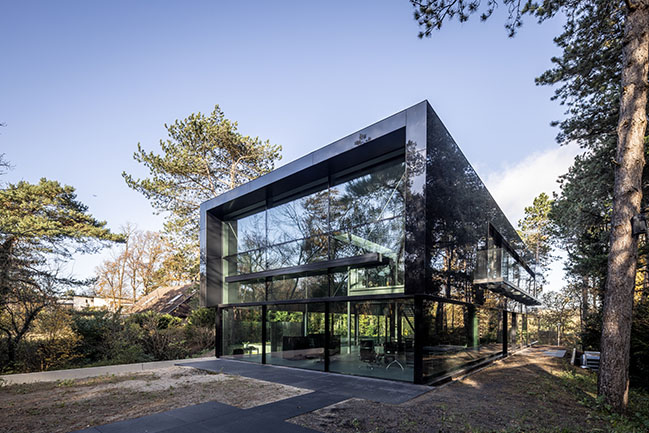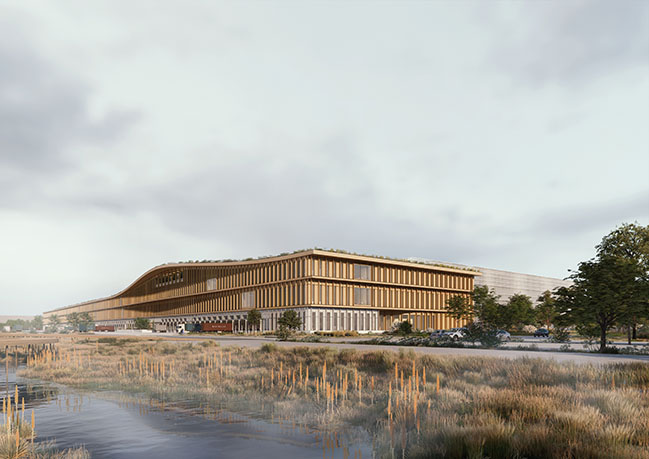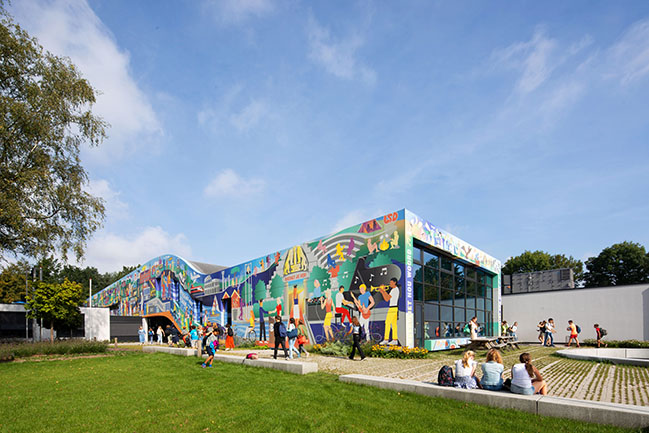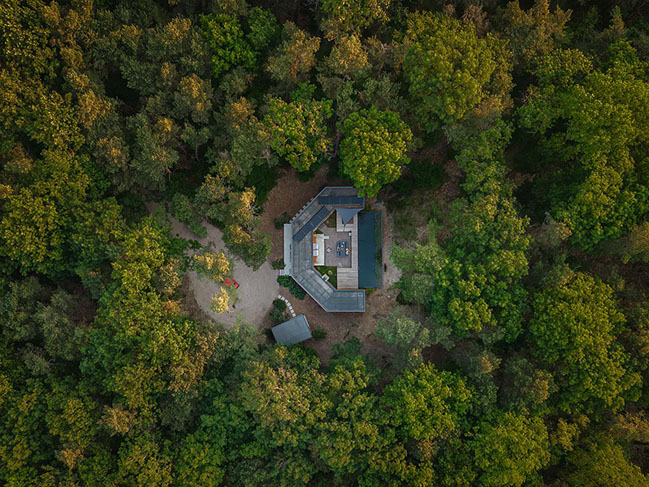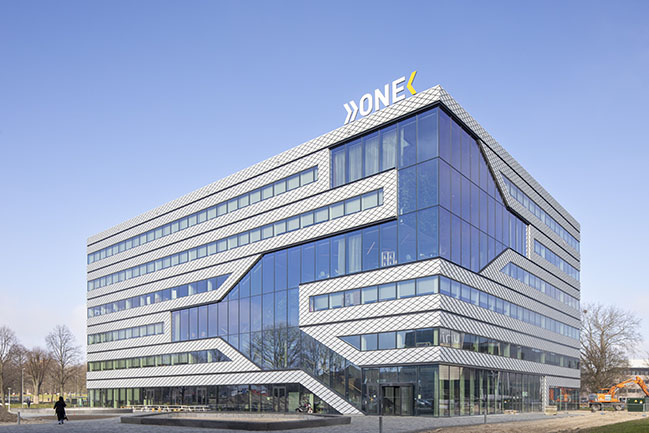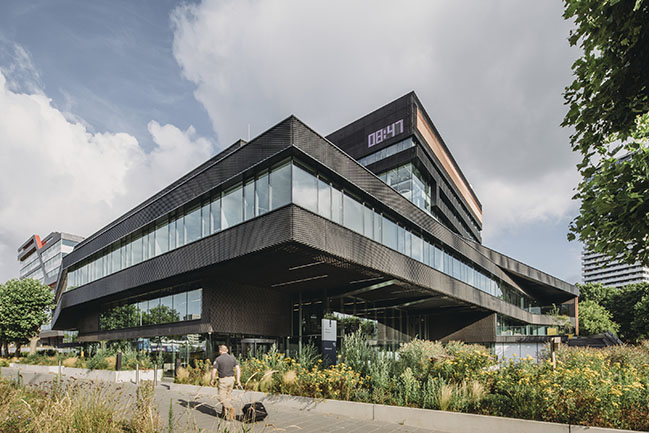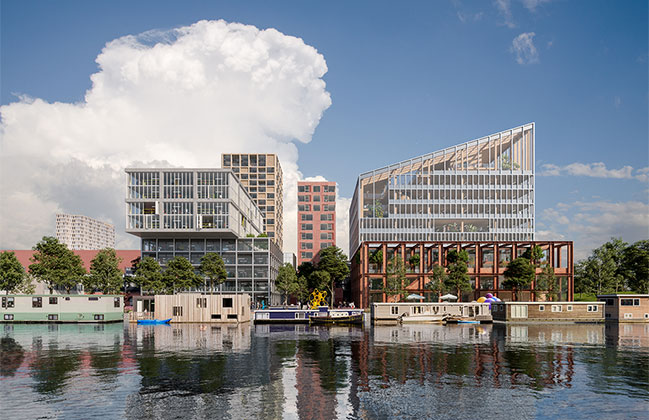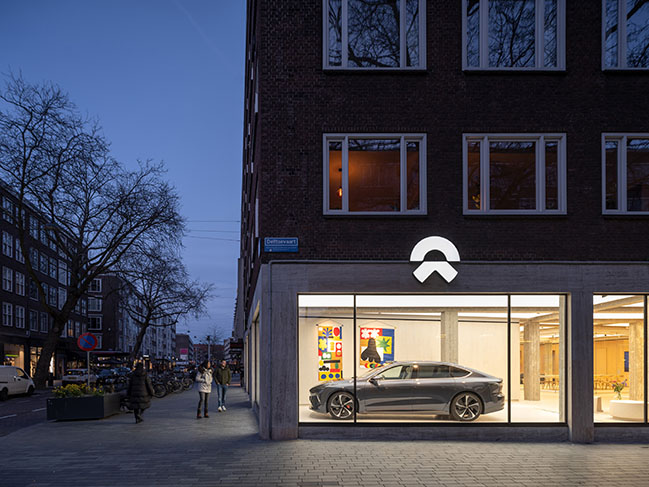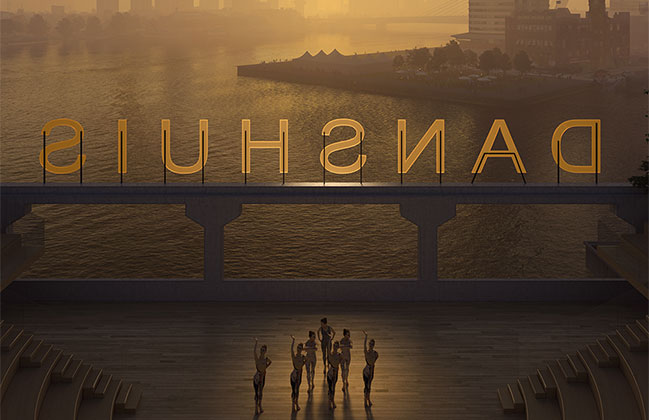12 / 21
2023
Villa Meijendel by cepezed
Inside this villa, you are also a bit outside. Rooms, balustrade, lift and other functional elements elements have been added as loose furniture to a construction of steel and glass...
10 / 26
2023
Bestseller and Henning Larsen Embark on a Journey to Redefine Logistics with Mass Timber Hub in Netherlands
The design will be Europe's largest timber logistics center. Driven by a shared commitment to reduce emissions, create a fair working environment and be circular by design to minimize waste and keep resources in use...
10 / 09
2023
Gymnasium Beekvliet by MVRDV
Storytelling through a façade artwork: Alumni Winy Maas and Theobert van Boven give Gymnasium Beekvliet a new look...
07 / 07
2023
C House by GetAway Projects
Design a recreational house for 6 with maximum height 3m and max size 100m2 that stands in the middle of the forest but feels cosy and sheltered at the same time...
06 / 06
2023
Matrix One by MVRDV
Designed to be dismantled: MVRDV completes Matrix ONE, an office and laboratory with experimental social spaces...
04 / 11
2023
UNStudio transforms a building from the past into an office for the future
Transforming a building from the past into an office for the future - UNStudio completes the refurbishment of a former bank headquarters in the Netherlands...
04 / 10
2023
Mecanoo designs future-proof mixed-used Amstel Design District in Amsterdam
The building setbacks extend the public realm spatially to create intimate and iconic public roof destinations. The scheme is designed in line with nature inclusivity, sustainability, and circularity targets...
03 / 28
2023
Nio House Rotterdam by MVRDV
The purity of minimalism with a Rotterdam twist: MVRDV designs first NIO House in the Netherlands for electric car company...
03 / 15
2023
MAD Architects reveals the design of Rotterdam Center for Dance, Danshuis
MAD Architects was commissioned by the Netherlands-based Droom en Daad Foundation again, to make an initial design that turn the riverfront Provimi warehouse into a new cultural destination, the Danshuis (Dutch language for the Dance House)...
