07 / 08
2016
This minimalist apartment was combinated by 2 flats - one two-room and other three-room to create the larger living space that would better accommodate the client’s new needs.
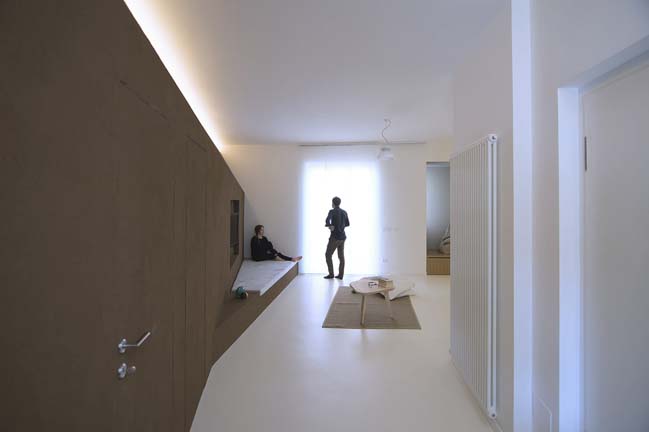
Architect: R3Architetti
Location: Turin, Italy
Year: 2016
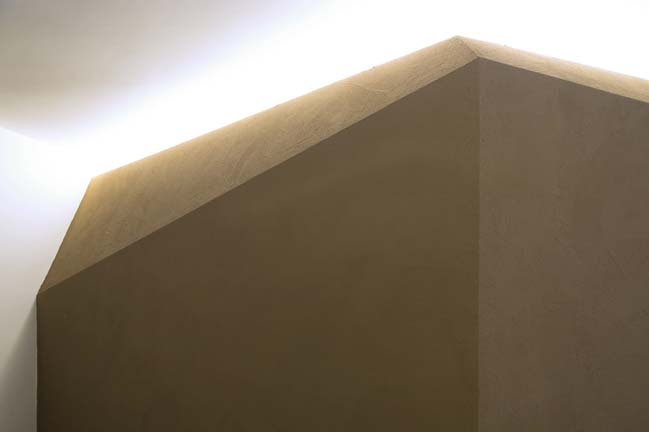
Follow the architects: The project strategy entails a clear division between the living and the sleeping areas and includes, within the distributive scheme, a little study area that would host the administrative headquarters of the family business.
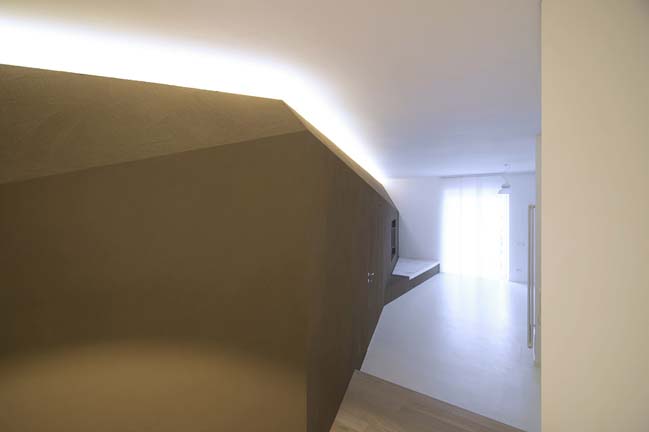
We have imagined to spatially define an interior landscape through a prism, a levee that divides and, at the same time, conceals the most private functions of the house. This expedient has allowed us to conceive the living area as a sort of ‘outdoor’ space for the family’s most social activities.
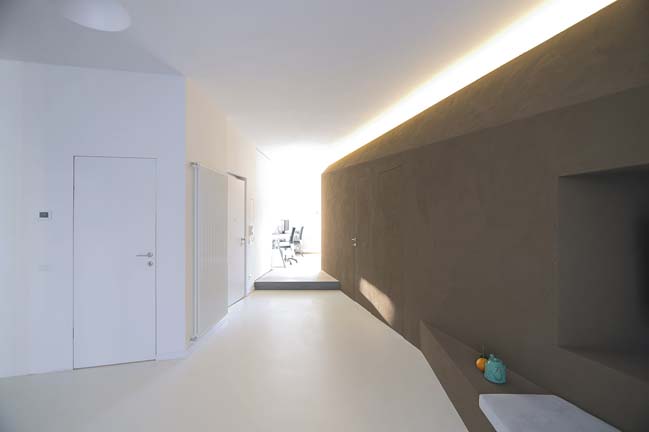
The fil rouge that connects “Along the Levee” to our previous works is the choice of the materials which are, once more, raw, undisguised elements enhanced in their most authentic expression. Special care has been given in finding their harmonic combination, often obtained through contrast: the earth's dense texture is softened by the ethereal quality of the resin, the harshness of concrete is tempered by the warmth of wood.
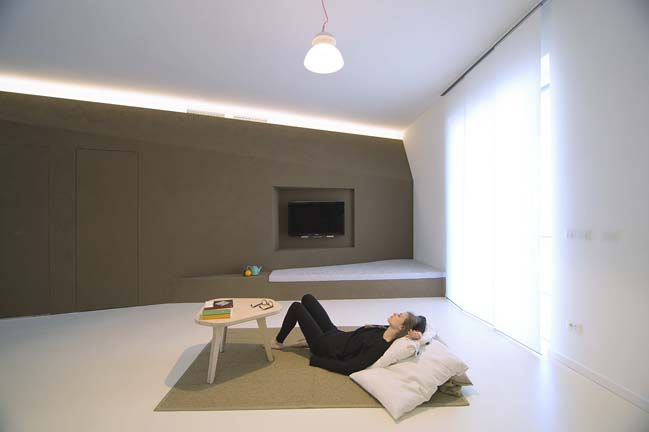
The building process mirrors our vision for the project, where the integration and contamination between the artisans' custom made work and the project's technical expertise is paramount.
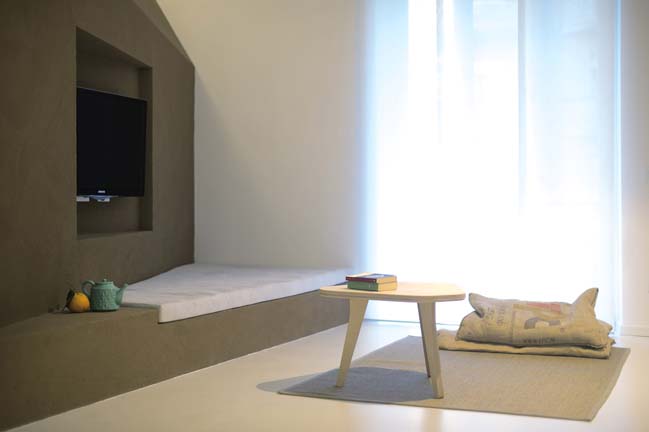
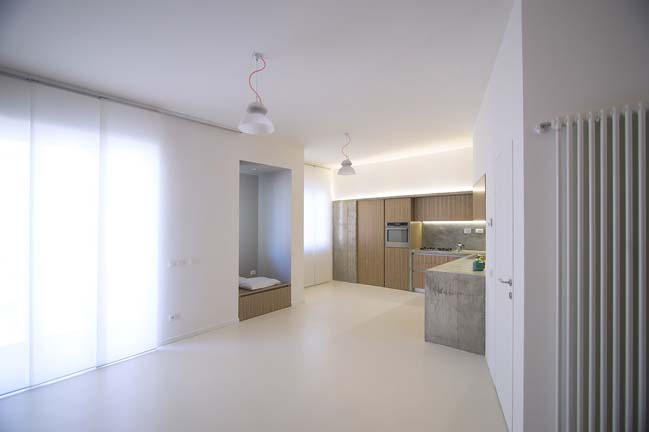
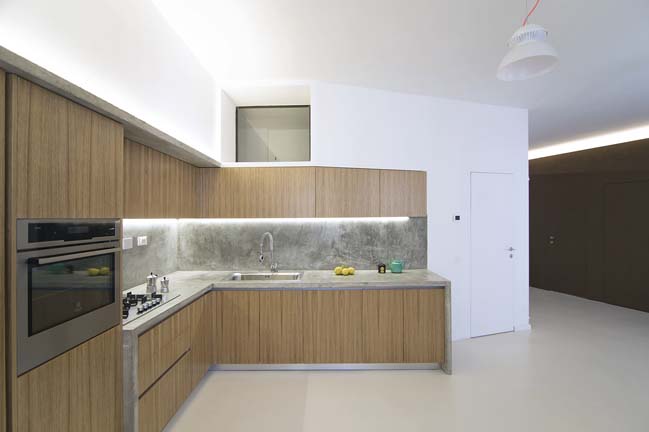
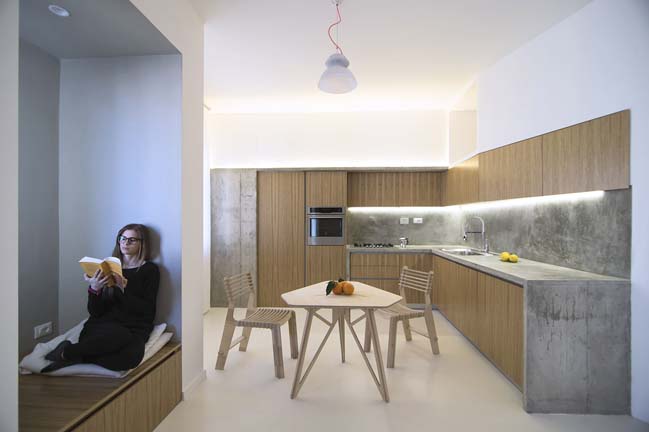
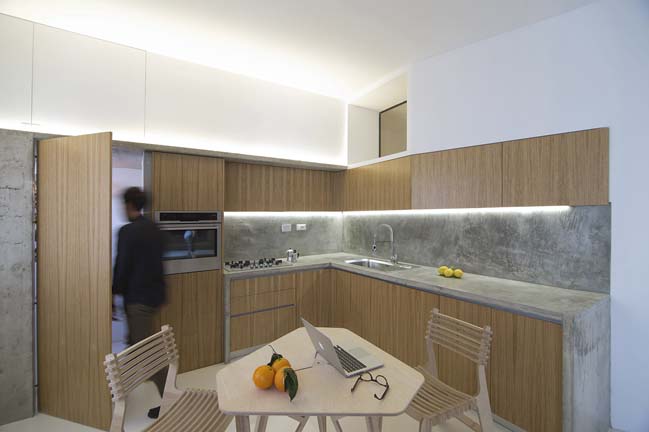
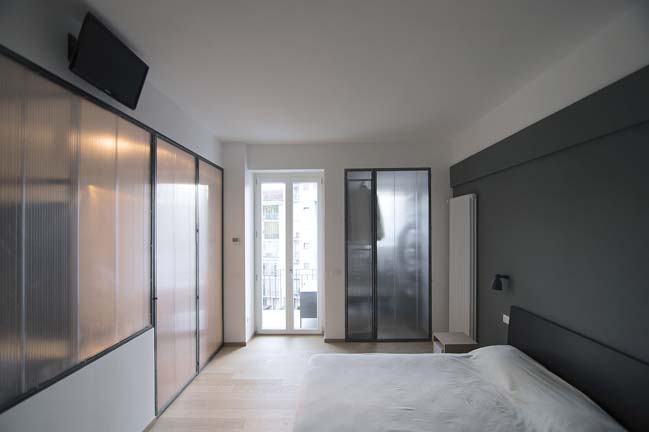
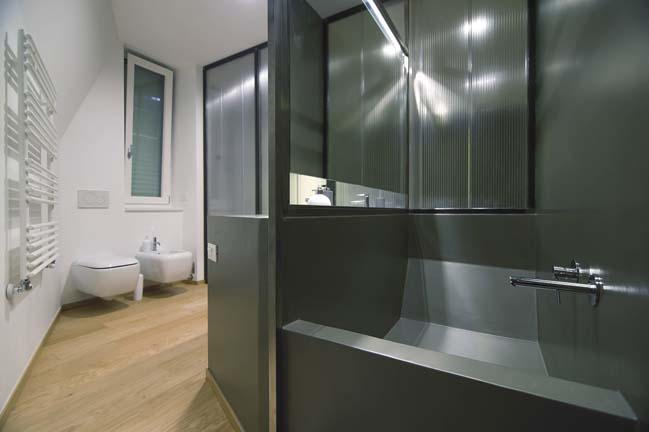
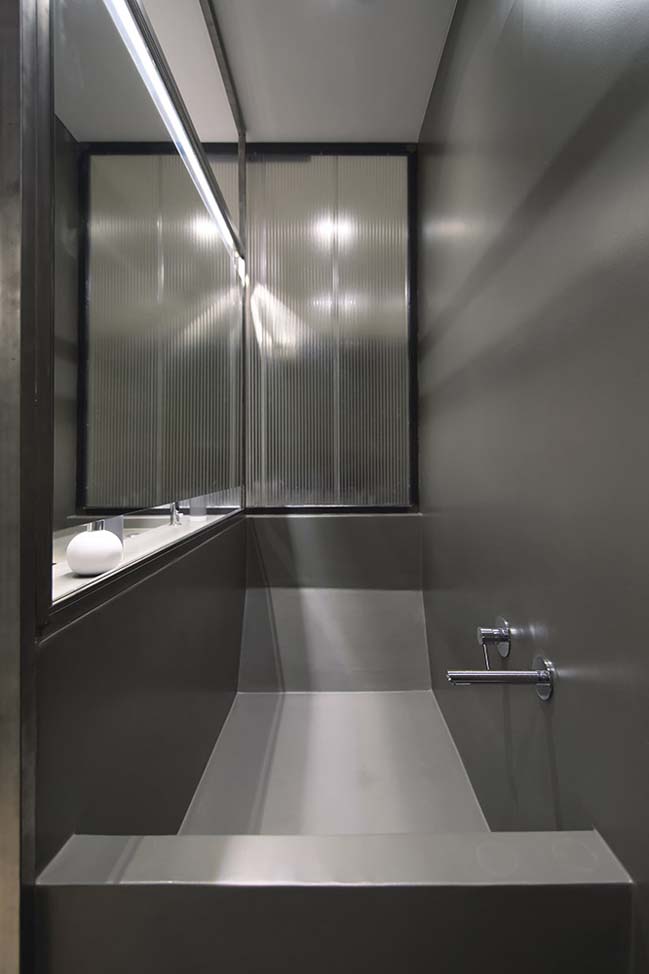
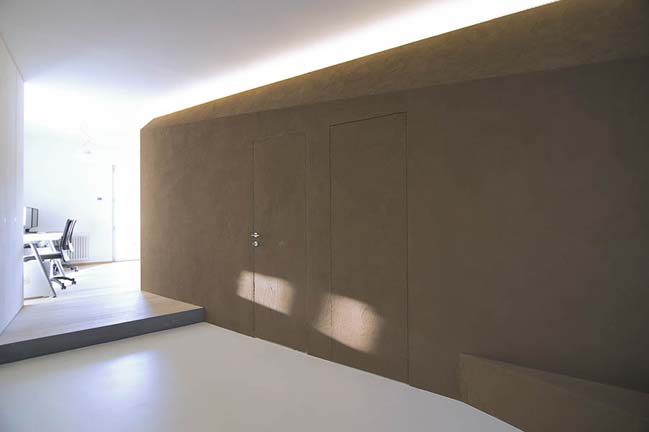
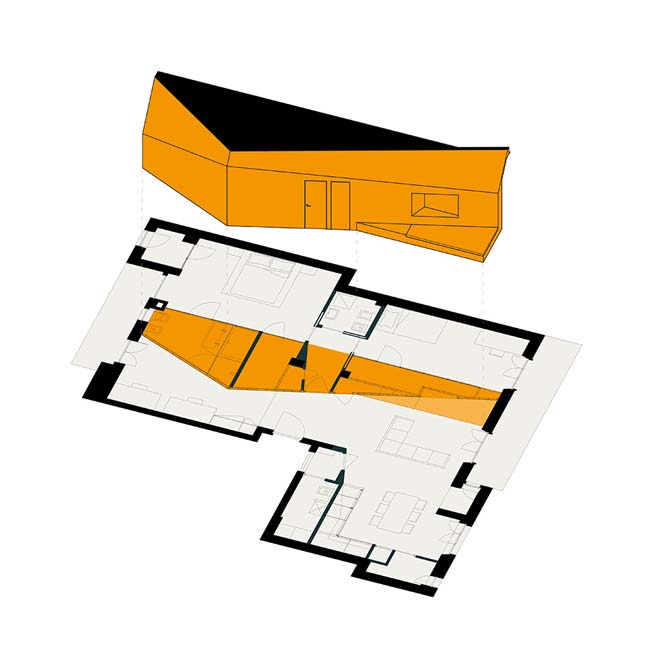
Minimalist apartment design by R3Architetti
07 / 08 / 2016 This minimalist apartment was combinated by 2 flats - one two-room and other three-room to create the larger living space that would better accommodate the client’s new needs
You might also like:
Recommended post: Hutchison Apartment in Montréal by Atelier SUWA
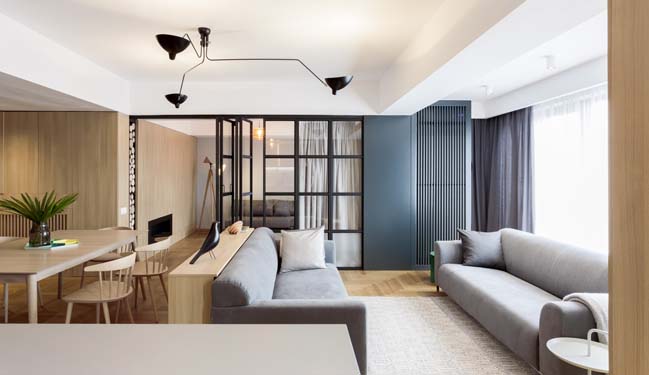

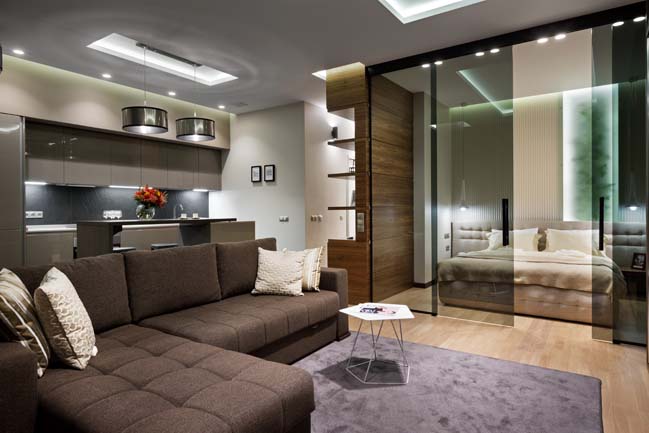
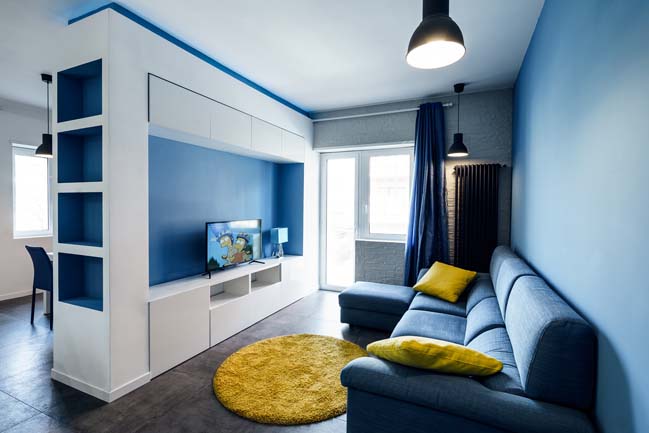
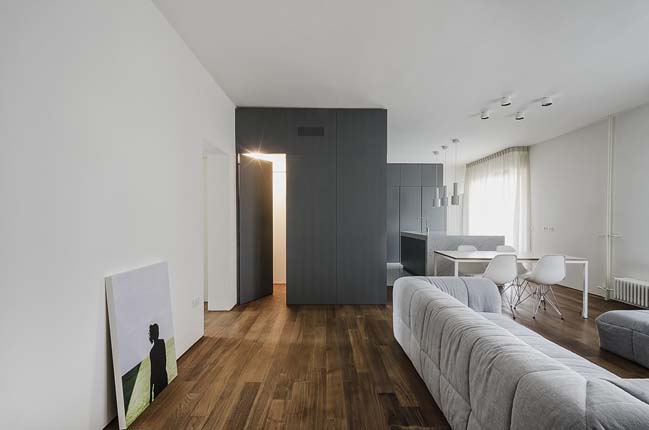

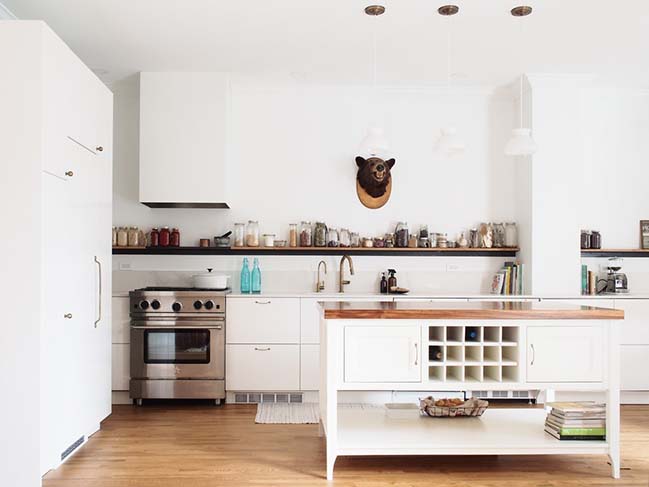









![Modern apartment design by PLASTE[R]LINA](http://88designbox.com/upload/_thumbs/Images/2015/11/19/modern-apartment-furniture-08.jpg)



