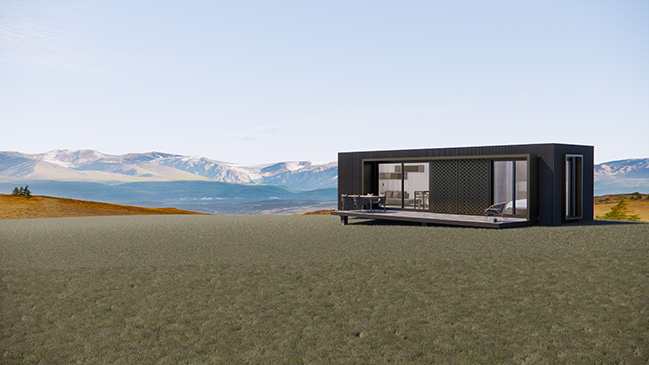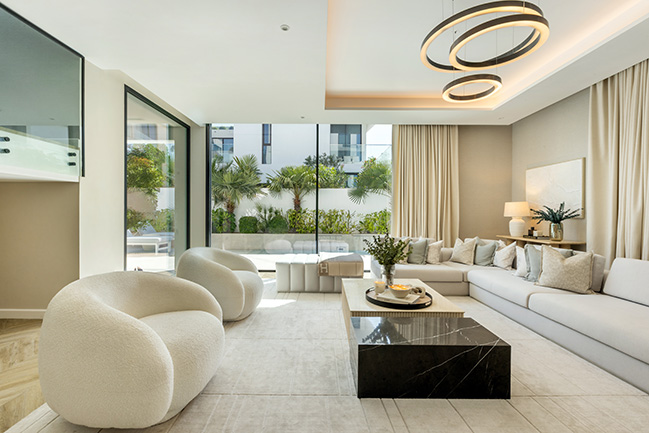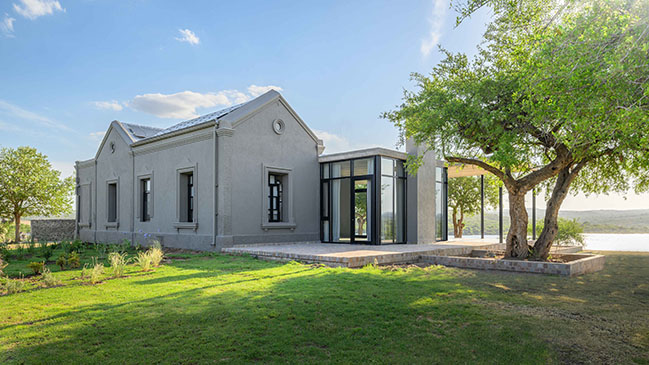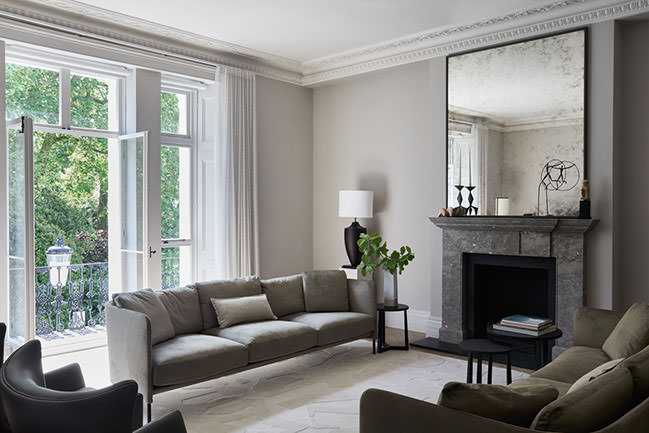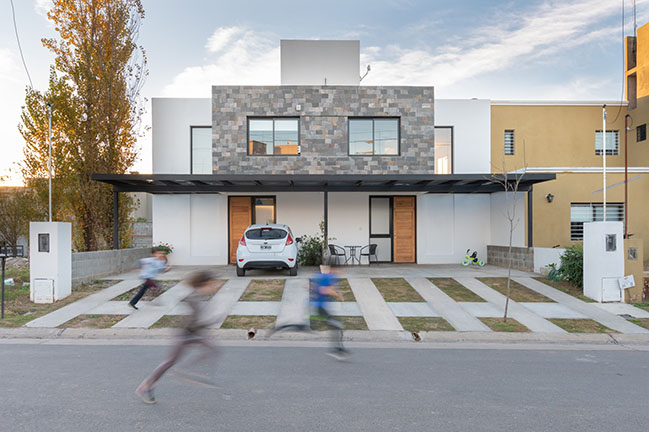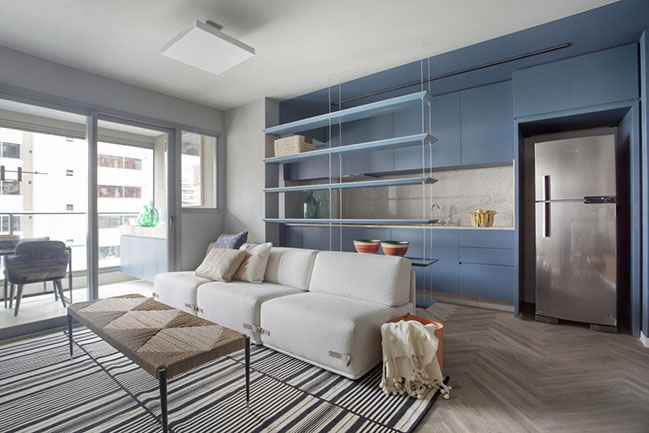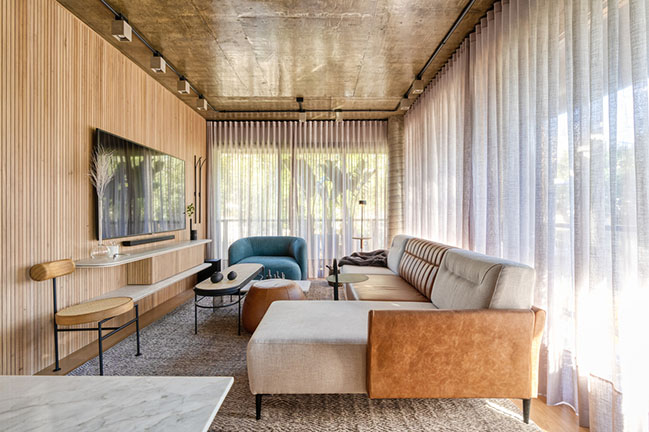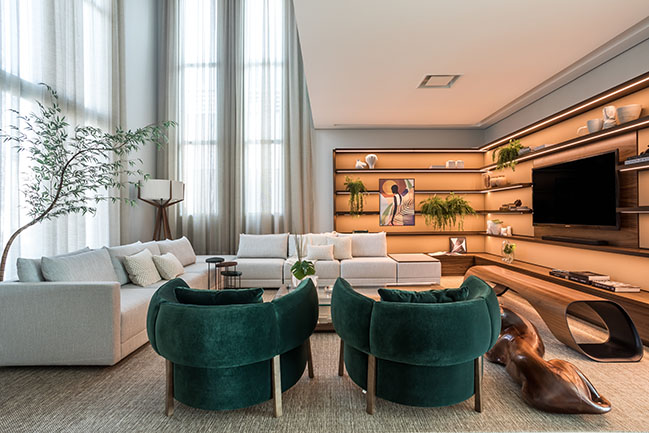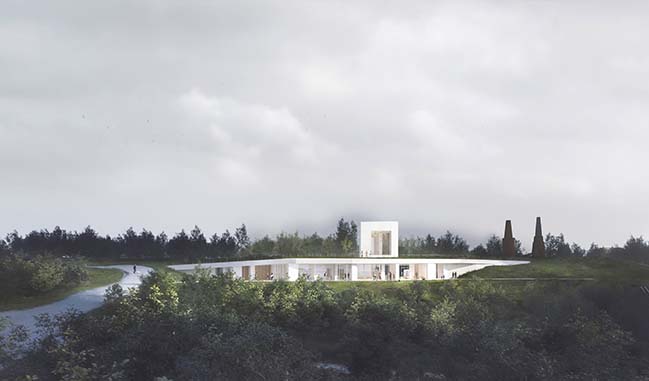04 / 22
2025
SKYPOD by Young+Richards | Architecturally crafted modular tiny home buildings
Designed to meet New Zealand and Australia's strict building code, these architecturally crafted second dwellings, or tiny homes offer a luxurious yet practical solution for a variety of situations…
03 / 20
2025
Villa Esencia by ELE Interior | The Alchemy of Materials and Space
The client desires a modern Chorisia villa in Al Barari that reflects a neutral and serene aesthetic while being practical for family living. The design should harmoniously blend with the surrounding nature…
04 / 26
2023
Reforma 1918 by KARLEN + CLEMENTE
The expansion project works on a house that has existed since 1918, on practically wild land located in front of the Tercer Usina lake, in Córdoba...
07 / 30
2021
Onslow Square by Beauval interiors
The clients requirements were to reassert the historical features, whilst providing modern and flexible living spaces which would be manageable and practical as a second home
07 / 19
2021
Duplex Chacras del Norte by MZ Arquitectos
Two houses on the same lot. That simple was the slogan of the client who commissioned the realization of these housing units in a closed neighborhood practically destined for the construction of this typology
01 / 02
2021
Chez Vous by TN Arquitetura
The Chez Vous project, in Moema – SP, stands out for its' delicacy and subtlety. The young entrepreneurs couple came to TN Arquitetura with the desire of adding their personalities and opmizing the apartments spaces, making it more cozy and practical...
12 / 06
2020
Loft Chartier by StudioColnaghi
Loft Chartier is a small well-located apartment. It is designed to host a young couple during weekends, so its main purporse is to be as practical as beautiful...
01 / 25
2020
SP111 House by Estúdio DC55
A simple and clear briefing: a sophisticated and elegant but still cozy and practical residence...
09 / 05
2019
Praksis Arkitekter design a visitor center for the World Heritage site in Boesdal Kalkbrud
The winning design studio is Praksis Arkitekter, which wins with a project that delivers both the architectural class and practical function that a visitor center must live up to.
