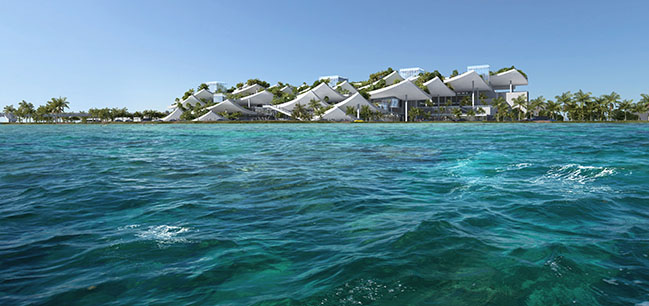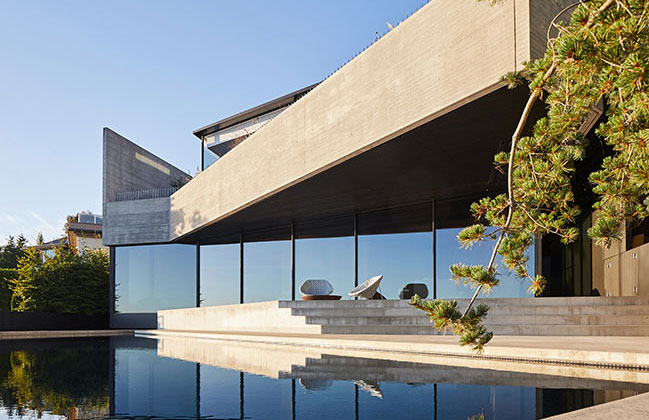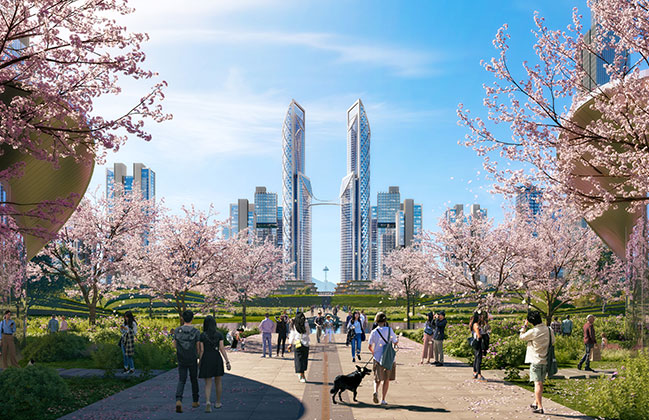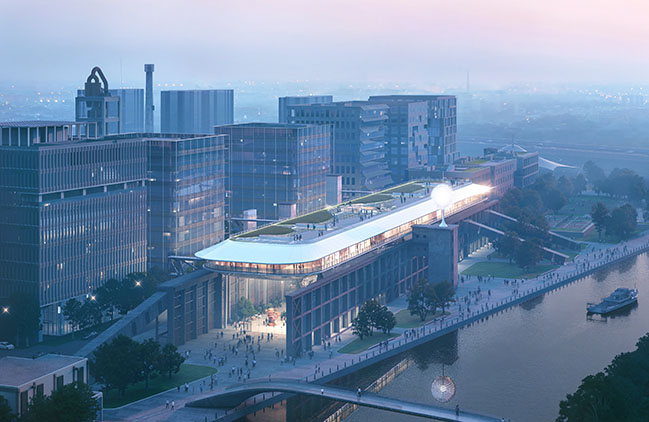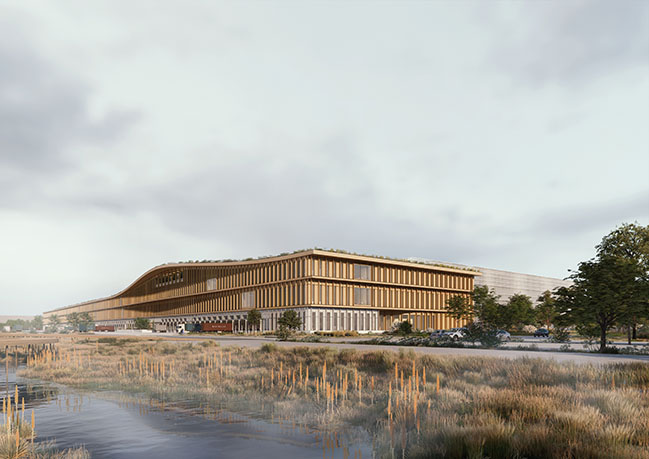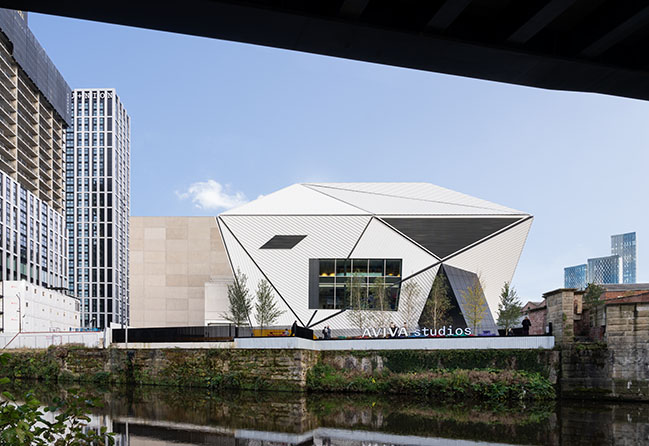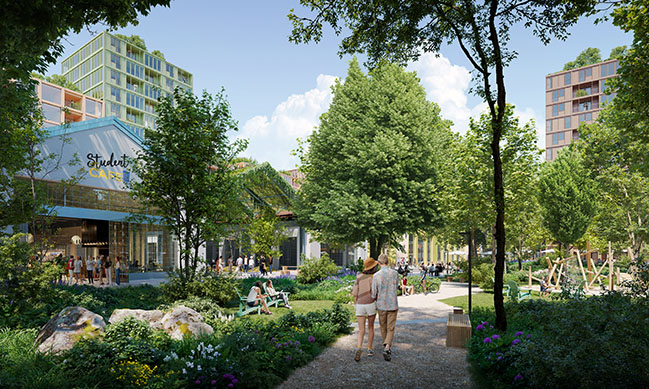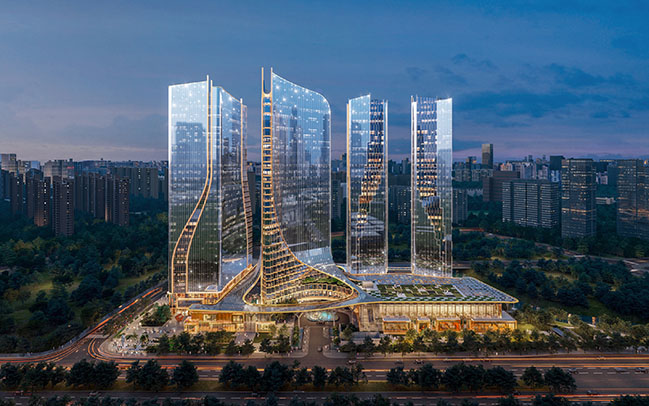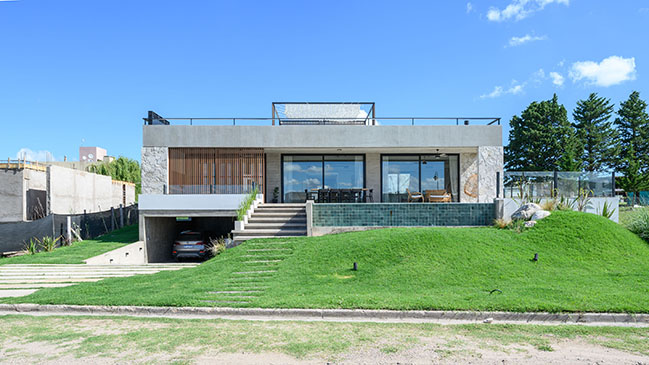11 / 20
2023
Deep Sea Museum and Sports Center in Sanya by AOE
AOE proudly presents its proposed Deep Sea Museum and Sports Center in Sanya Yazhou Bay Science and Technology City. The competition entry is a cutting-edge project that combines sustainable design, immersive experiences, and public access...
11 / 13
2023
Liminal House by McLeod Bovell Modern Houses
The project site straddles the interstice between a suburban residential neighbourhood and West Vancouver's natural stony seashore. Positioned on an expanded border between land and sea...
11 / 10
2023
Foster + Partners wins competition to design a new centre for Hangzhou
Foster + Partners has won the international competition to design a new centre for Hangzhou, the capital of China’s Zhejiang province. The masterplan creates a green and interconnected mixed-use quarter, at the heart of the Yuhang District...
10 / 30
2023
The Ark by MAD Architects
MAD Architects has revealed the design for the renovation of the Shanghai Zhangjiang Cement Factory warehouse...
10 / 26
2023
Bestseller and Henning Larsen Embark on a Journey to Redefine Logistics with Mass Timber Hub in Netherlands
The design will be Europe's largest timber logistics center. Driven by a shared commitment to reduce emissions, create a fair working environment and be circular by design to minimize waste and keep resources in use...
10 / 23
2023
Aviva Studios by OMA / Ellen van Loon has completed construction
OMA / Ellen van Loon-designed Aviva Studios, Home of Factory International, Completes. This multipurpose cultural venue serves as the permanent residence of Factory International, the organization behind the biannuals Manchester International Festival (MIF)...
10 / 23
2023
Henning Larsen to restore, reconnect, and revitalize Part of the City's Industrial Zone
Prioritizing adaptive reuse, urban mining, and timber construction, the proposed design will transform the post-industrial area into Ponte Roma Quartier, an inviting, multi-generational, mixed-use neighborhood with a solution to the city's housing crisis.
10 / 23
2023
UNStudio designs a new mixed-use complex in the Core of Hangzhou Olympic Sports Centre Area
A Welcoming Gesture - UNStudio designs a new mixed-use complex in the Core of Hangzhou Olympic Sports Centre Area...
10 / 19
2023
Casa Encuentros by DLM Arquitectura
Casa Encuentros focuses on family life and friendships. It proposes to integrate the interior space to the natural environment, achieving balance in daily and social life...
