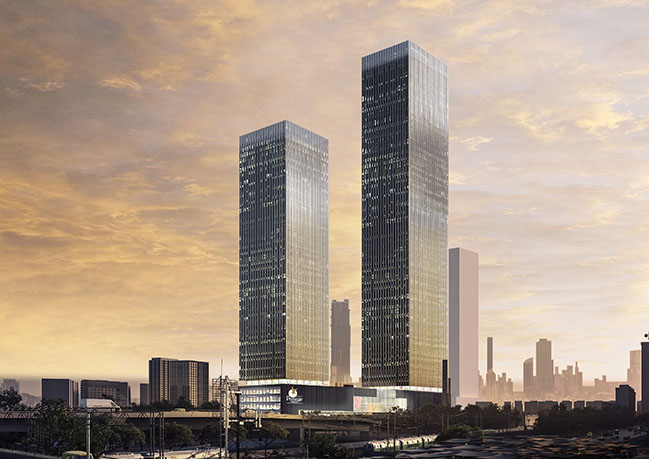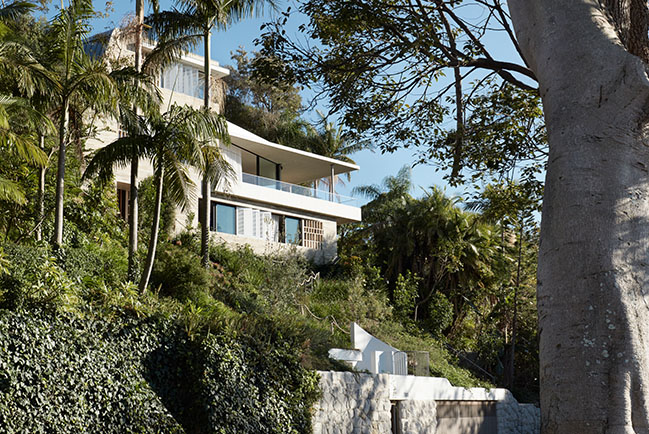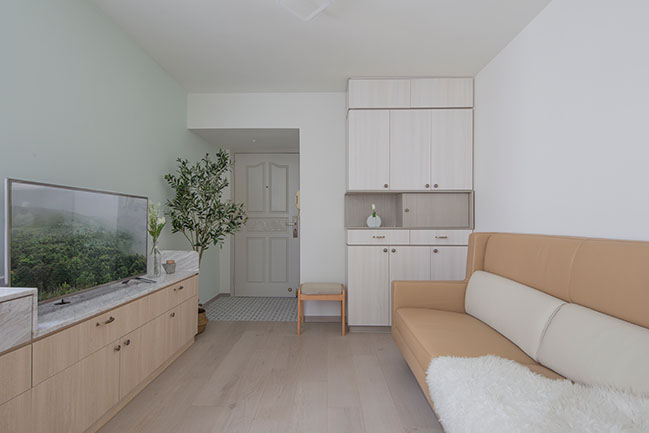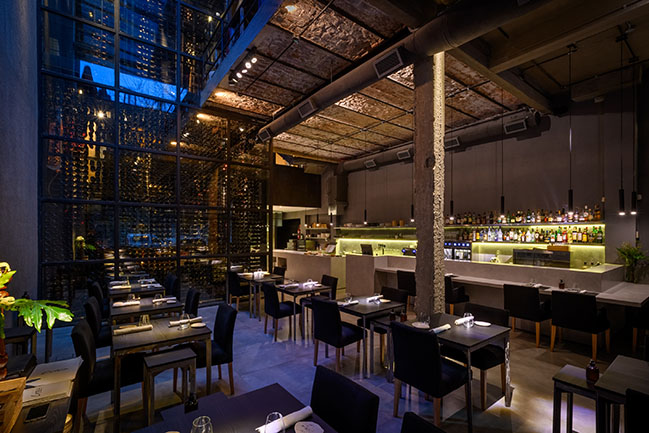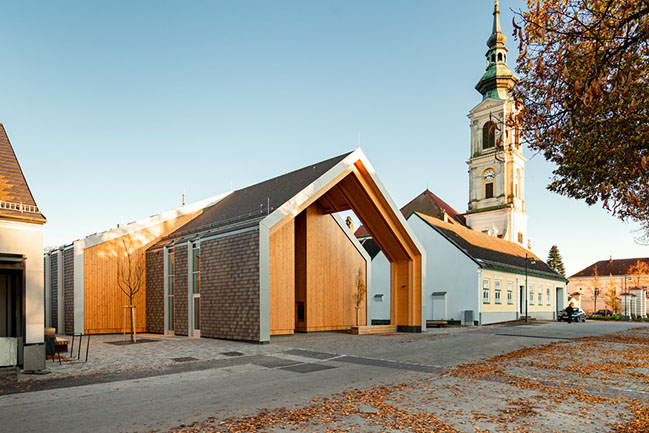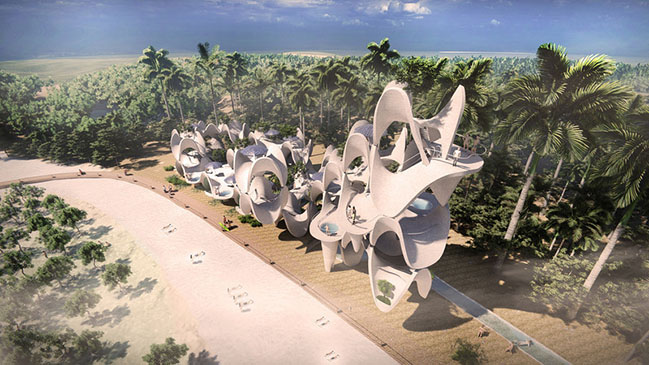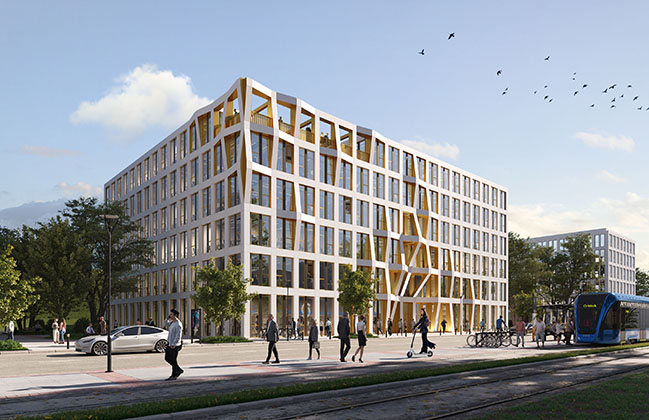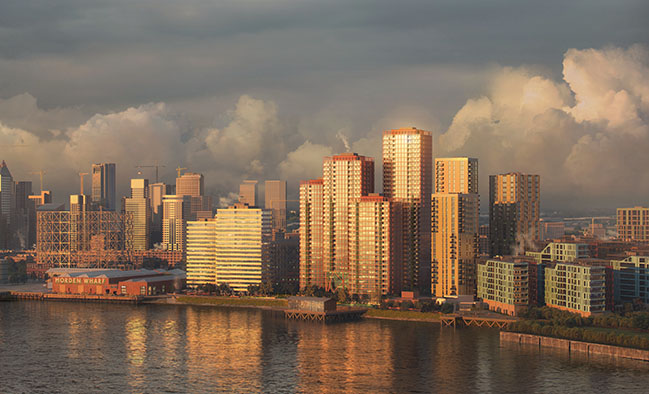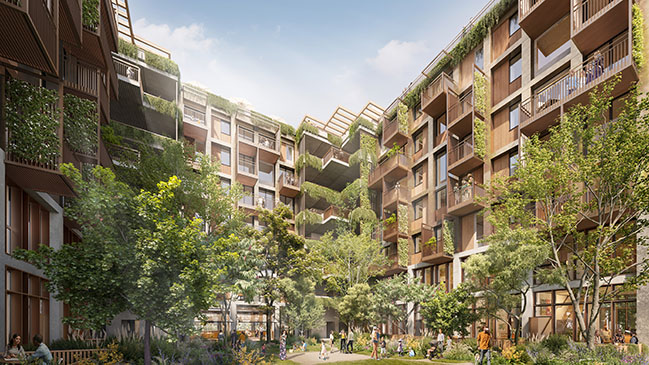09 / 21
2021
OMA / Iyad Alsaka's Prestige Liberty Towers Mumbai breaks ground
Construction has begun on OMA's Prestige Liberty Towers mixed-used complex in Mumbai. The project is OMA's first in India and is commissioned by the Bangalore-based Prestige Group...
09 / 21
2021
Sandcastle by Luigi Rosselli Architects
Located at the crest of a steep sand embankment, Sandcastle is built on a block many considered too difficult to build on; a forty-five-degree slope that presented a climb to reach the house even a mountain goat would find challenging...
09 / 21
2021
Floral Aged House by Sim-Plex Design Studio
The owner of this project is an old couple who has no children. They hope to use their new home as a long term habitation place for their retirement...
09 / 20
2021
CRIZIA: Oyster restaurant in Buenos Aires by además arquitectura + anotherofda
Working on a haute cuisine gastronomic project was a challenge and a learning experience. The initial requirement of the client was austerity. The architectural project should not be imposed over the gastronomic proposal...
09 / 17
2021
Community Center Großweikersdorf in Austria by Smartvoll Architects
The new community center is proposed to play a central role in village activities. It is the antithesis to a mere administrative building and is interpreted as a built manifestation of a lively and active village center...
09 / 15
2021
Cagbalete Sand Clusters by Carlo Calma Consultancy Inc.
Cagbalete Sand Clusters creates a new sustainable typology for eco-tourism, one that uplifts the local culture, which revolves around farming and fishery...
09 / 14
2021
HWKN announces concept for Spirit office spaces in Germany
HWKN has just released the designs for flexible post-pandemic office spaces in Germany, developed for Landmarken. The first project will complete in late 2022...
09 / 11
2021
Modern Wharf by OMA / Reinier de Graaf
OMA / Reinier de Graaf' masterplan for Modern Wharf, Greenwich, London achieves planning consent...
09 / 11
2021
La Fabrica Mixed Use by Foster + Partners
Marking the practice's first project in Chile, designs for a new masterplan for La Fabrica have been revealed...
