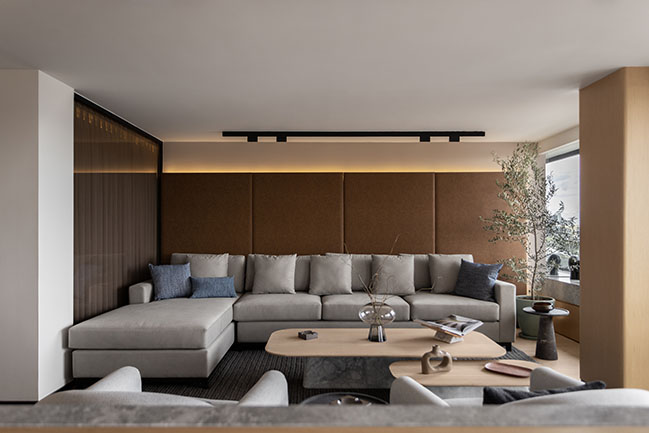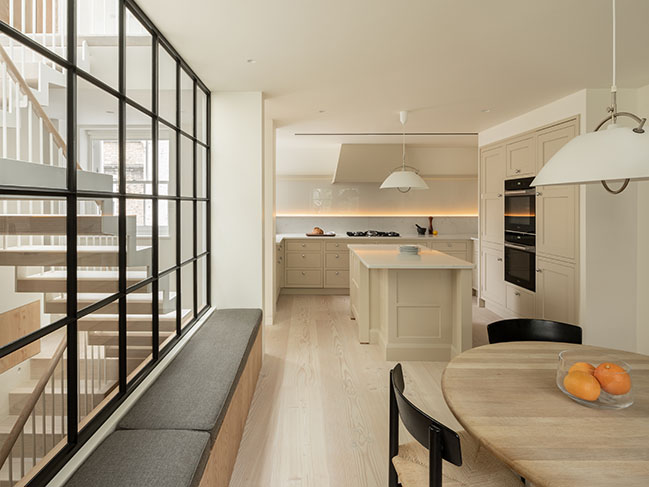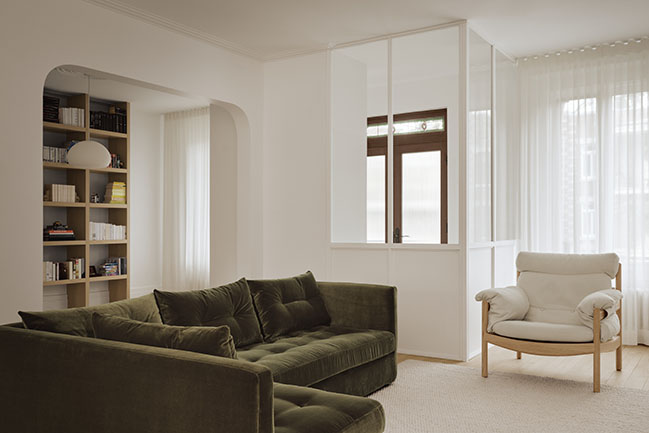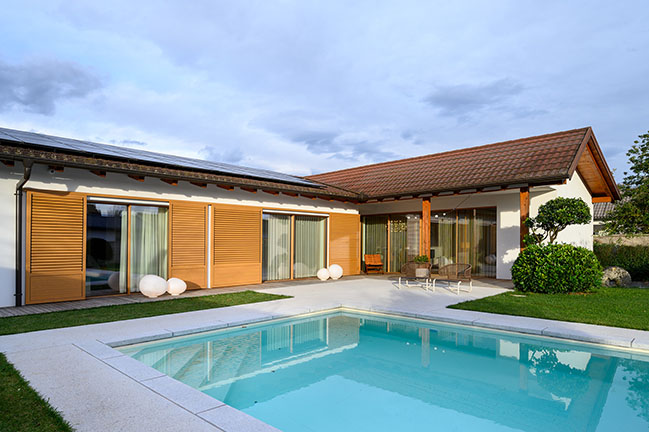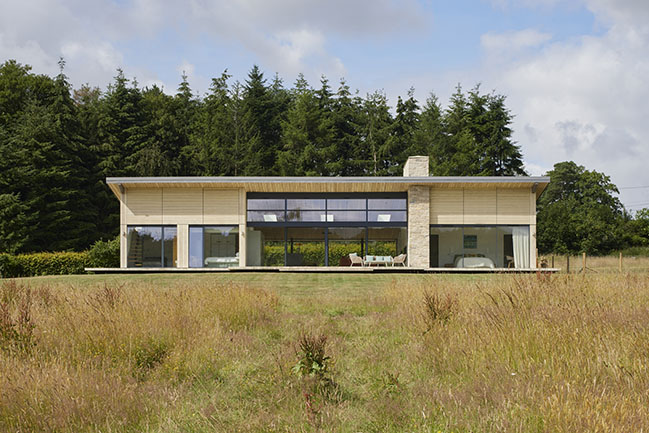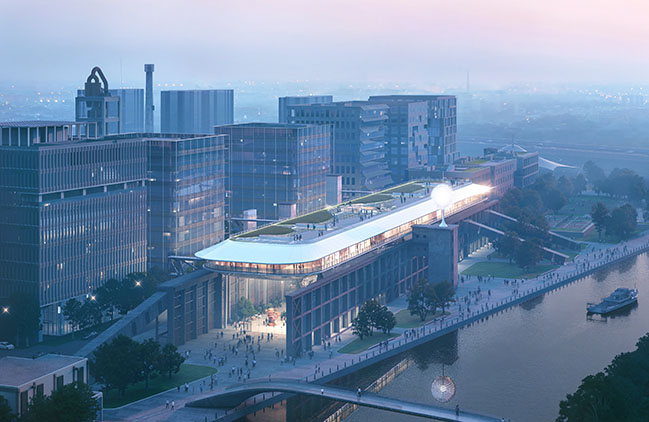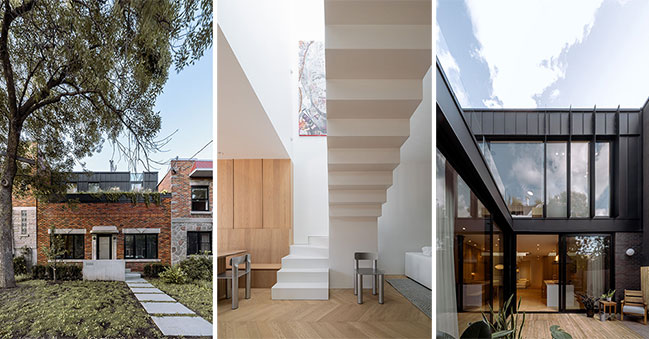01 / 22
2024
FC Apartment by PAIR arquitectura
The design gracefully captures the stunning urban views, with a focus on creating a comforting atmosphere through a careful selection of warm, neutral colors...
01 / 16
2024
Danish Mews House by Neil Dusheiko Architects
The Danish Mews House is an extraordinary transformation of a former commercial showroom into a light-filled family home...
12 / 22
2023
Louis-Hébert Residence by Vives St-Laurent
Vives St-Laurent presents its renovation of the Louis-Hébert residence, located in Montreal's Rosemont neighborhood, which stands out for its lightness and simplicity...
12 / 19
2023
Alma Residence by Microclimat
Microclimat introduces Alma Residence, the transformation of a Montreal duplex from the early century into an intimate and spacious single-family home...
12 / 12
2023
House Sunflower by Gao Architects
Through adaptation and an interior design overhaul, the house has transformed from a family residence into a unique home for an active couple who appreciates comfort, socializing, indulgence, and the pleasure of a distinctive ambiance...
12 / 05
2023
Castelli Loft by Grizzo Studio
Grizzo Studio renovated a 90m2 loft in the former Hering factory in Martínez. The premise was to use noble materials that do not go out of style and at the same time will provide warmth...
12 / 01
2023
Waldens Farm by Adam Knibb Architects
Winchester-based architectural practice Adam Knibb Architects have used a palette of natural stone and accoya timber cladding to complete a contemporary house in rural Wiltshire...
10 / 30
2023
The Ark by MAD Architects
MAD Architects has revealed the design for the renovation of the Shanghai Zhangjiang Cement Factory warehouse...
10 / 16
2023
Light Box by _naturehumaine
Located in the district of Rosemont-Petite-Patrie in Montreal, the project consists in the renovation and expansion of a shoebox. A luminous fracture in the roof, topped by a continuous skylight, lets in strong light from the south, which is softly diffused over a curved, white-plastered surface...
