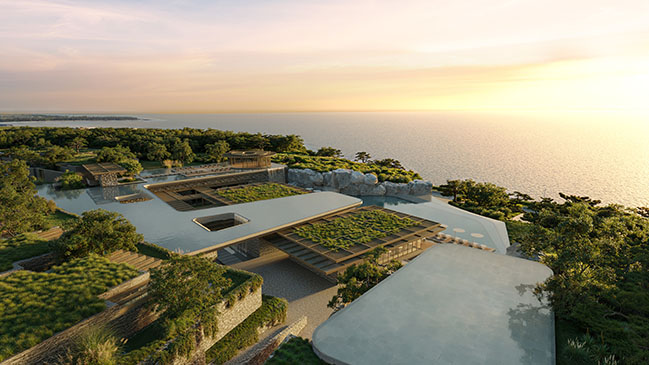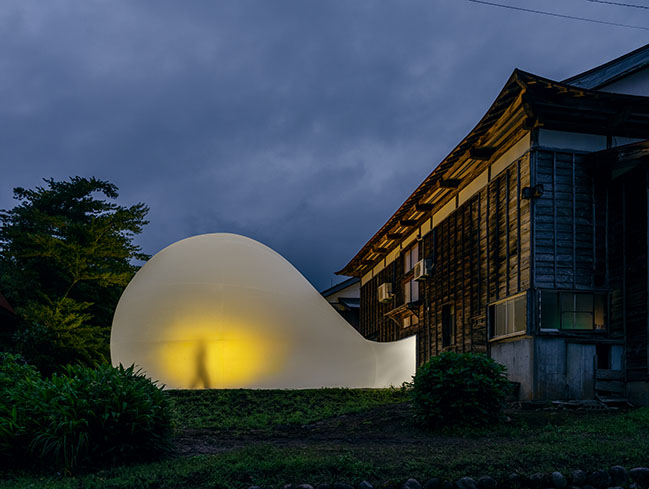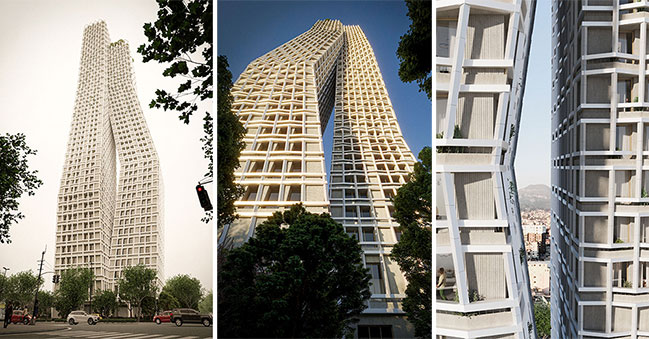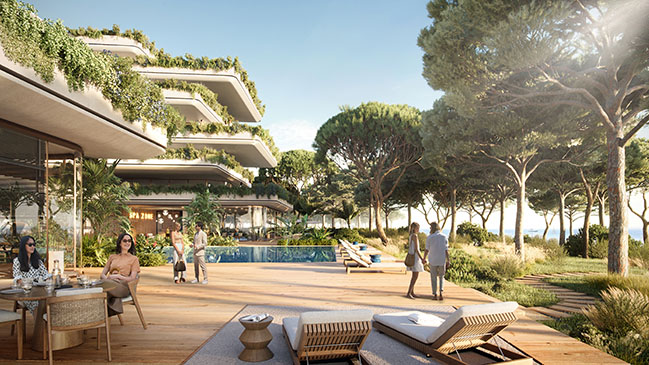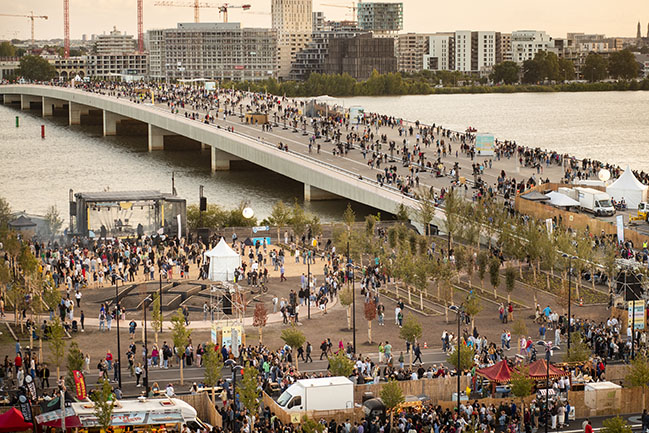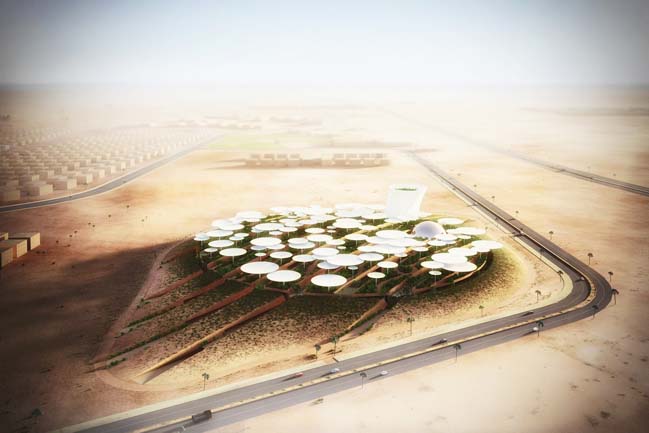08 / 02
2024
Modernity Breeds History: The Planning and Architectural Design of Cai Yuanpei Square and Jiemin Library by The Architectural Design & Research Institute of Zhejiang University (UAD)...
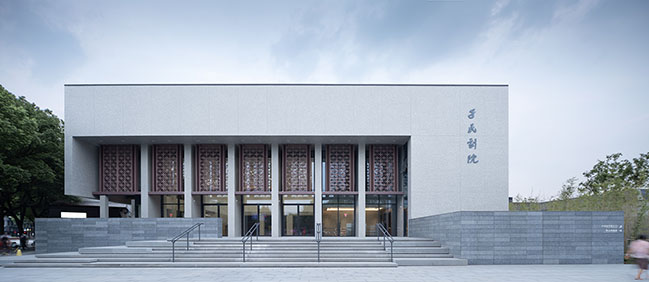
> Jiashan Museum & Library by UAD
> The Hangzhou Asian Games Baseball and Softball Sports Cultural Center by UAD
From the architect: This project is located in a historical and cultural block in Shaoxing, renowned as Wang Xizhi’s Native Place. The construction includes the improvement and upgrading of the former Cai Yuanpei Square, the renovation and refurbishment of Jiemin Cinema, and the new srtuctures of Jiemin Library.
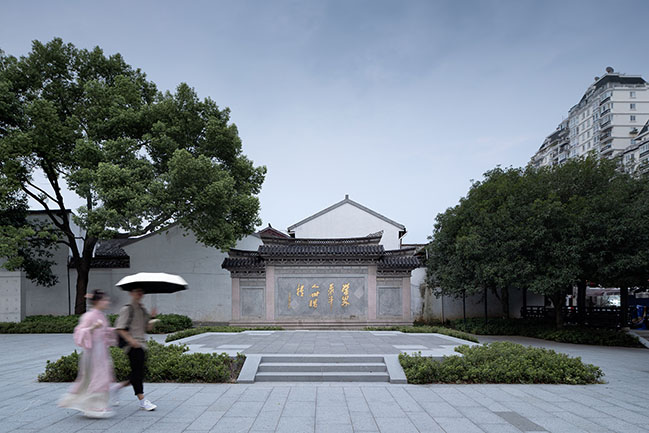
As the block inherits the city’s cultural features and distinctive construction style, which have accumulated and evolved over time in urban fabric and architectural features, there exists both healthy communication and undesirable ruptures across time. In a historical context which is dynamically developing, we dialectically approach a series of sites within the project, namely Jiemin Cinema, Julong Lane, Shaoxing Fifth Hospital, Cai Yuanpei Square, the neighboring Cai Yuanpei Former Residence and Jiefang Road, for there intertwines the existing modernity and the occurred tradition which makes the block unforgotten, but miscellaneous. Our renewal and renovation work, based on node analysis of this ancient city, making full use of historical figures and events through vicissitudes and strangely scattered architectural spaces and venues from different times, activate Jiemin Library’s new functions to jointly shoulder the responsibility with Cai Yuanpei Former Residence, a national cultural relics protection unit, of enriching public cultural service and powering the ancient city.
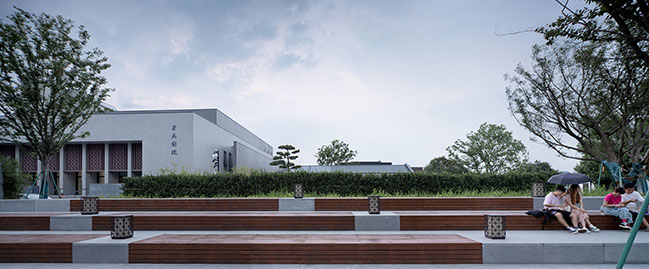
The project designs to replace the former Cai Yuanpei Square, Jiemin Cinema and the former site of Shaoxing Fifth Hospital, with brand-new Cai Yuanpei Square, Jiemin Theatre, Jiemin Library and other urban public cultural venues through renovation and refurbishment and construction, in order to carry forward the Yuanpei spirit, and to perpetuate the cultural cannon of the city with more prominent feature of this historical district. Thus, it achieves the original goal of making buildings alive under the guidance of Cai Yuanpei’s philosophy of pure aesthetic education which cultivates human feelings, and combining the vitality of the times with an inclusiveness to empower buildings with various social functions when they grow in the surroundings. The project also thoroughly delivers architects’ objectives in terms of the 'genius loci', the expression of modernity, the continuation and regeneration of history in its coexistence with modernity.
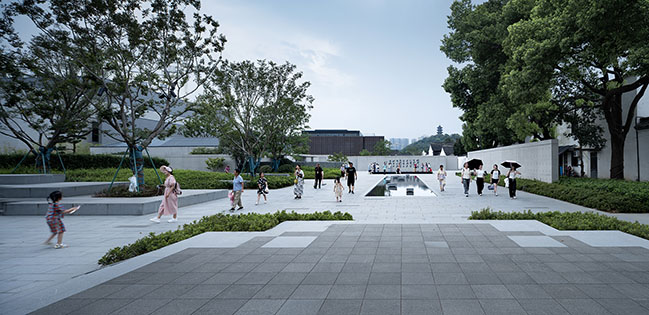
The current Cai Yuanpei Square still serves as memorial and public gathering place with preserved ‘L’ shape layout and wooden structure of the south promenade as before. To guarantee better openness, we re-install the bronze statue of Mr. Cai Yuanpei but somewhere not far from its original location, and conduct integrated renovation which captures peoples’ living memory of resting and chatting in the square and the promenade.
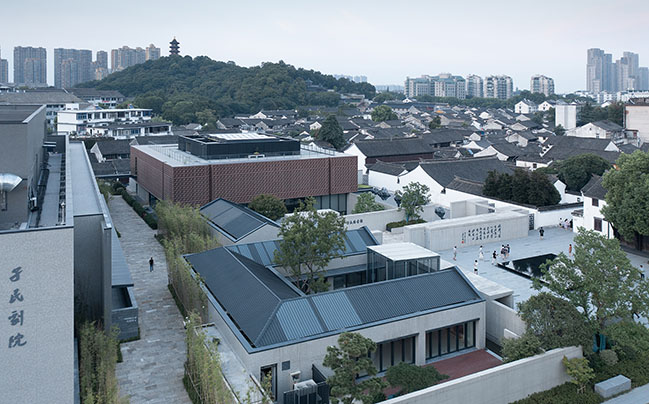
The core of the project is to remove the former Shaoxing Fifth Hospital which was alien to the block, for the newly built Jiemin Library. We firstly reserved the Julong Lane to link its north side and the square on the south, restoring and extending the historic urban fabric of the ancient city where Wang Xizhi’s Native Place locates. As for the final decision of the placement of Jiemin Library, we considered how to make the south side of the library interact horizontally with Cai Yuanpei Former Residence, and how to make the library neighbor in harmony with the former residence on the east side, and Jiemin Cinema on the west side. The lanes are paved with weather-beaten stone slabs, indicating that the urban fabric of the ancient city continues in an original context of Wang Xizhi’s Native Place.
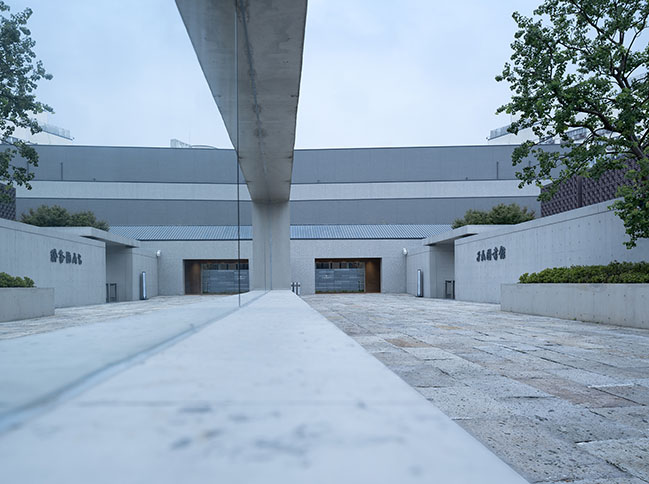
The renovated Jiemin Cinema has been renamed Jiemin Theatre in honor of its antecedent built in the early 1950s. The renovation of the entire theatre retained the original architectural space and structural framework, upgraded the interior functions and reshaped the facades, with a view to preserve the functions of stage performance and film projection, pertinaciously continued to show the history of Xinmin Theatre as well as people’s memory of the ancient city from early years.
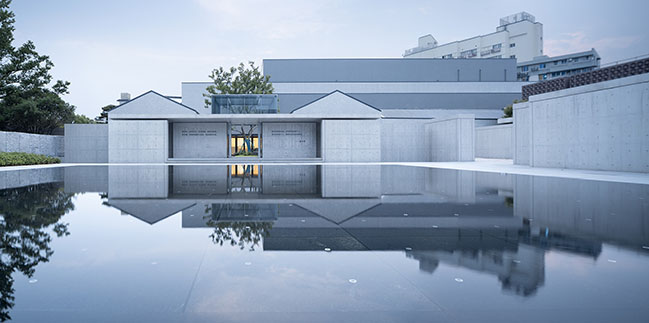
In Jiemin Library, due to the height control, the reasonable distribution work including the floor-to-floor height restriction, manage to set up exhibition on the life of Cai Yuanpei in the underground. On the ground, the two-storey library is equipped with the full height Yuanpei Lecture Hall inside, as well as the specially designed platform on the rooftop for sightseeing and leisure, which overlooks a cluster of buildings in the block and stares at Dashan Pagoda in the distance.
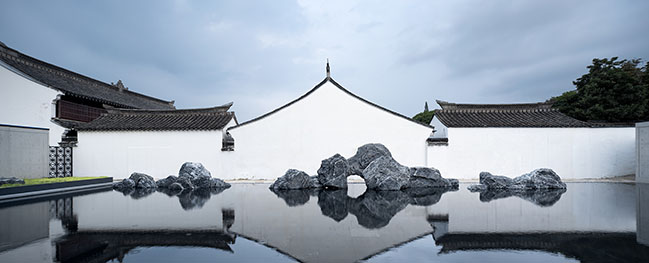
On the west side of the library, it is separated from Jiemin Theatre by the Julong Lane. On the east side, it looks across a water courtyard at the former residence. On one side of the water courtyard is the beautifully rendered silhouette of gable roofs of the former residence, indicating the beauty and philosophy of traditional Shaoxing Taimen architectures blossomed during Ming and Qing Dynasty in this block. On the other side is the box-like contemporary library, interpreting texture and mapping of the city with dark red UHPC panels, traditional local leaky window pattern, and traditional wood-red paint. Through a highly reflective one-way mirrored glass that runs the length of the new building’s ground floor facade, the design tells the dialogue and collision between the old and the new, the past and the present.
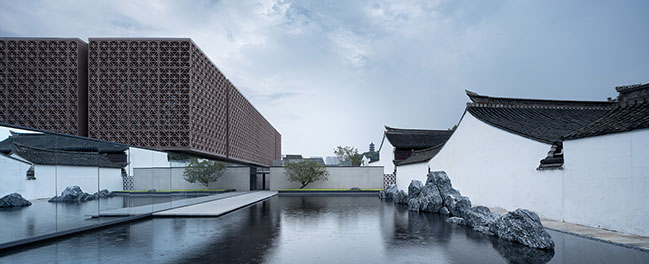
On the south side of the water courtyard there is an opening viewing spot against the thousand-year-old Jishan Mountain and Wenbi Pagoda in the distance. Its platform is located on the right of the modern library but wrapped with traditional leak windows painted in dark red, and on the left of the classic gable silhouette of Cai’s former residence. The shallow water surface nearby mirrors all the scenery.
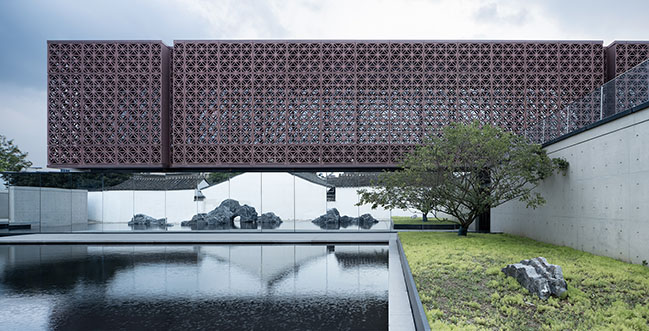
A piece of wall, a tree, a pile of stone, and a mirror constitute the melodious narration fluting from tradition to modernity, touching hearts and souls. What can be said at all does not have to be said, and what we cannot talk about must be passed over in silence. Such tranquility perpetuates the charm of arousing one’s emergence from self-nonage.
The design concept of this project, ‘interpreting the tradition to reconstruct the present’, helps to retain a real past when establishing an authentic present integrated with different meanings.
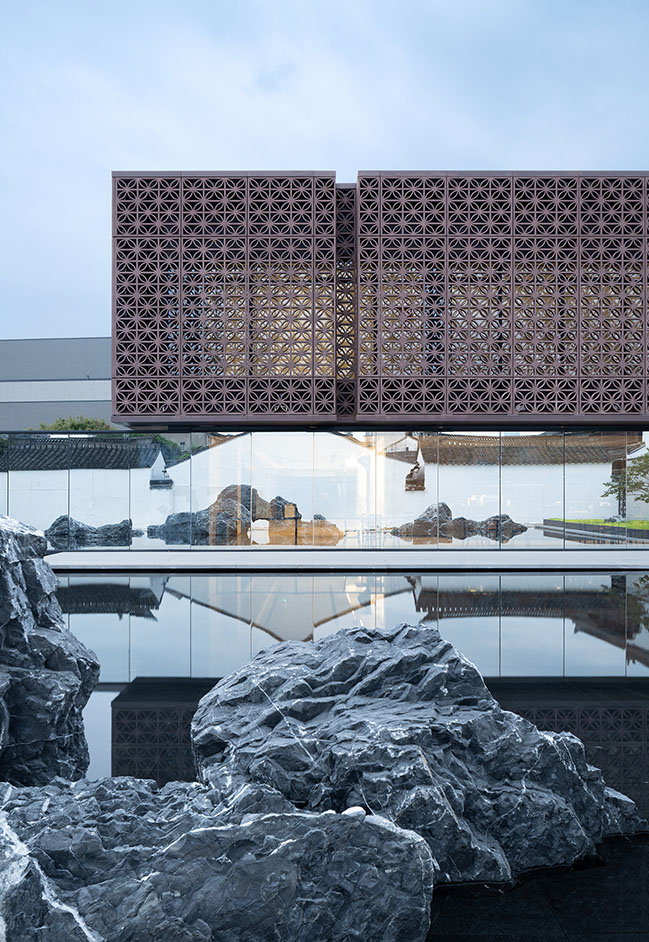
Architect: Architectural Design and Research Institute of Zhejiang University (UAD)
Client: Shaoxing Cultural Tourism Group
Location: Jiefang North Road, Yuecheng District, Shaoxing, Zhejiang, China
Year: 2023
Land Area: 12,107 sqm
Building Area: 14,089.26 sqm
Lead Architect: Hu Huifeng
Architect Team: Zhang Chenfan, Zhu Jinyun, Wang Yuxuan
Structure: Zheng Xiaoqing, Wu Xiawen, Lyu Junfeng, Chen Xu, Zhang Jie, Ding Ziwen
BIM Design: Ren Wei, Shu Yu
Landscape: Wu Weiling, Wang Jietao, Zhang Chi, Wu Di, Yao Haiyan, Zhang Yuchen, Xu Feitong, Gu Jingxian
Decoration: Fang Yin, Kong Xiang, Ma Juan
Exhibition Design: Shanghai Art-Designing Co., Ltd.
Constructor: Zhejiang Qinye Construction Engineering Group
Photographer: Zhao Qiang
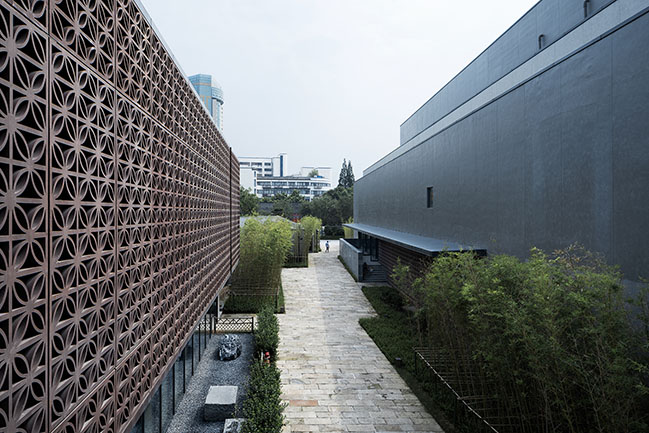
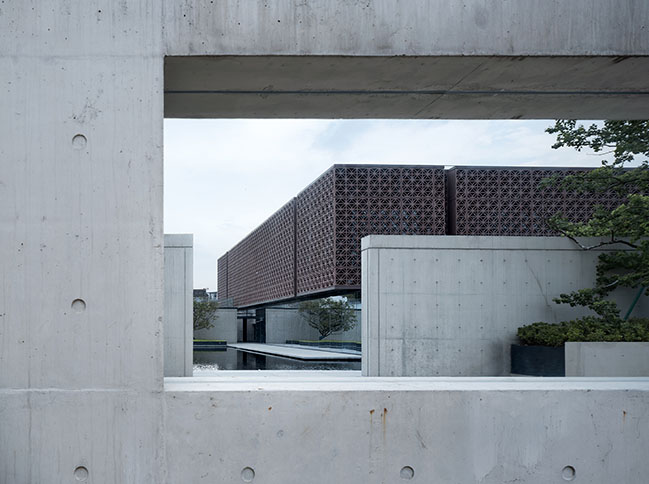
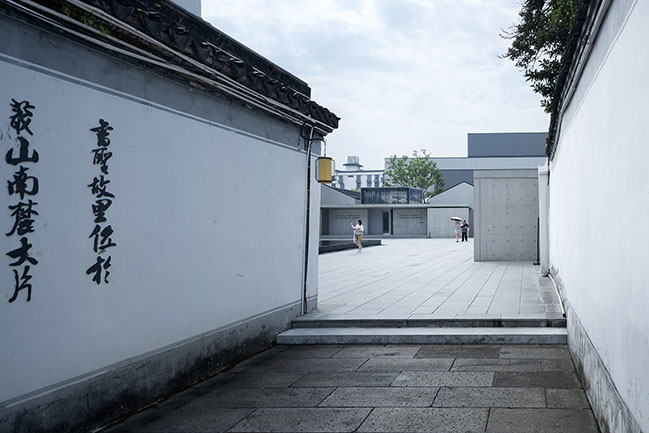
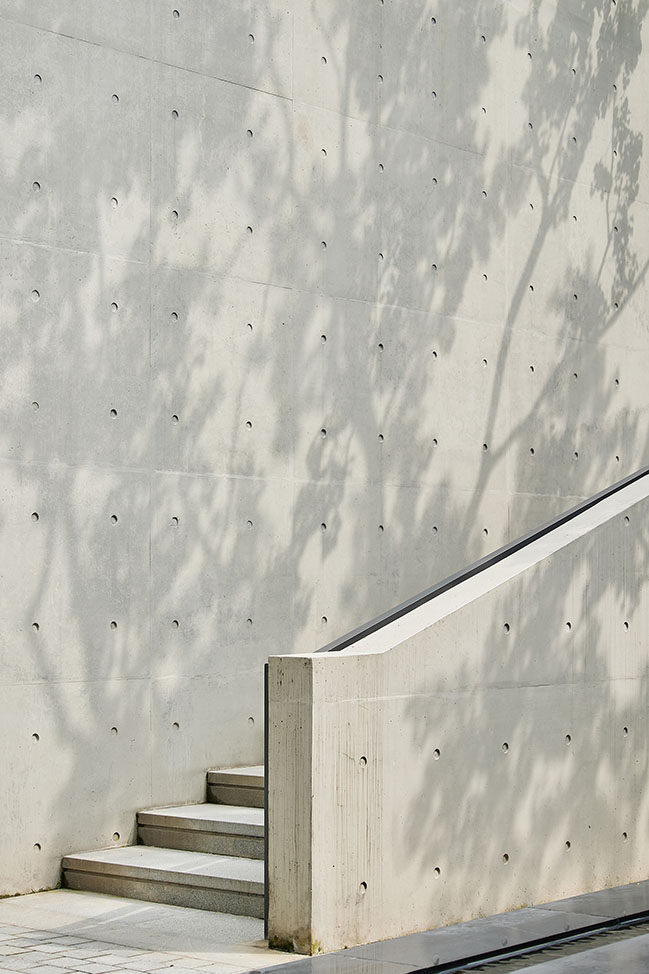
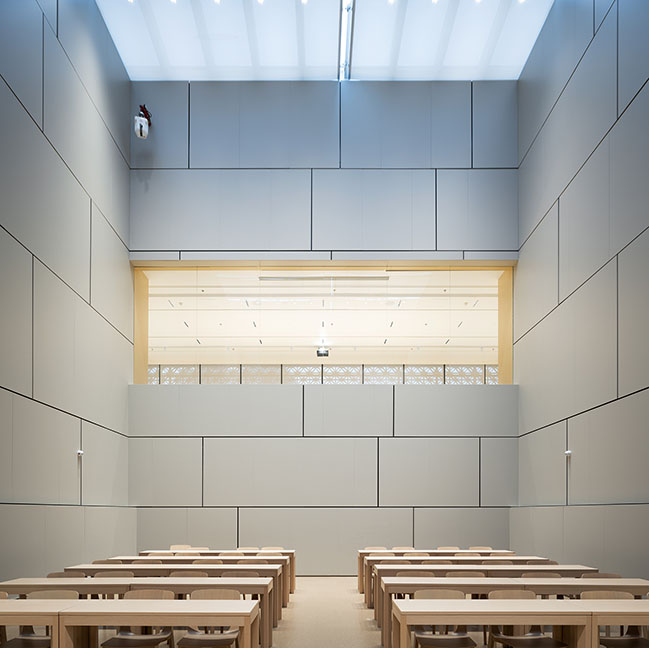
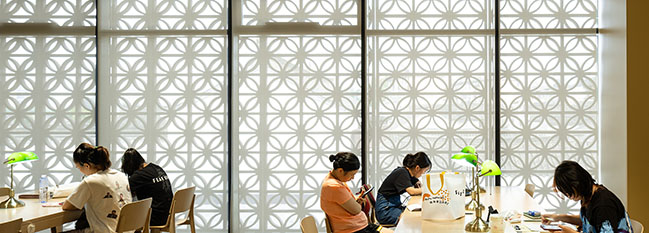
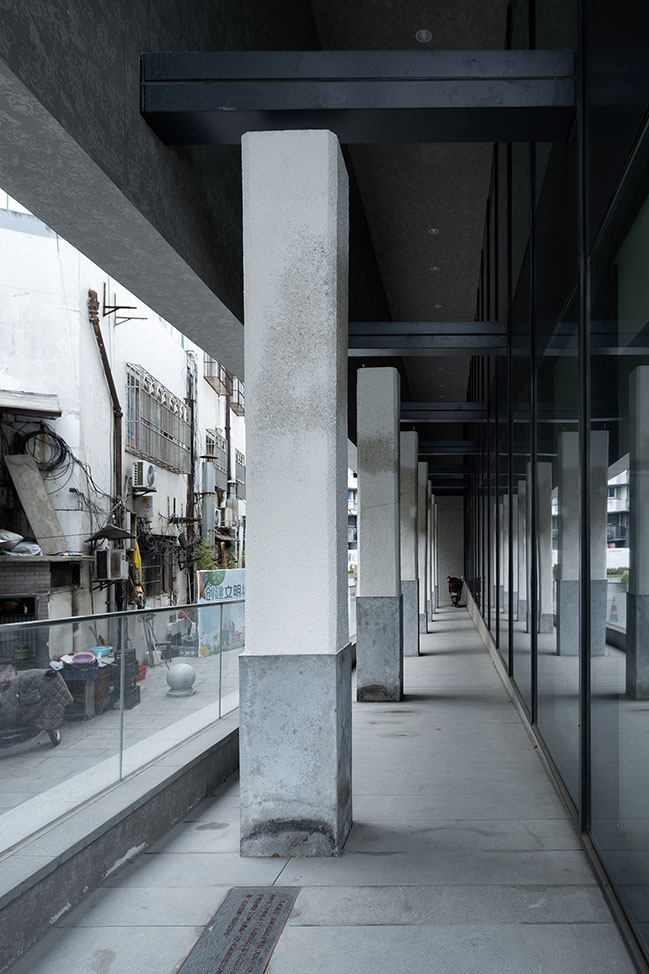
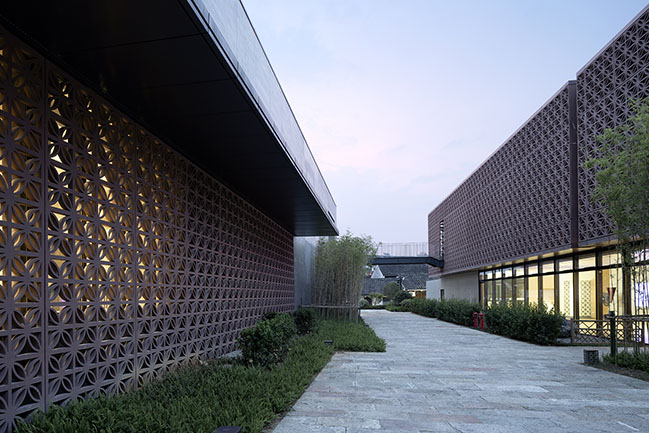
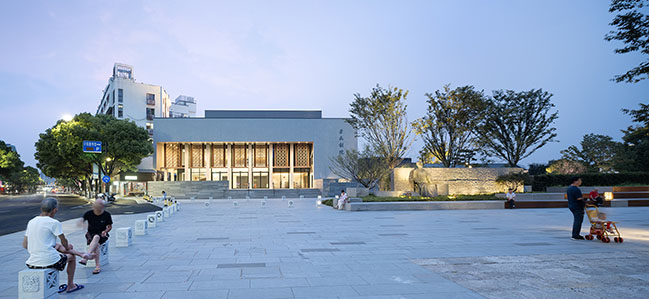
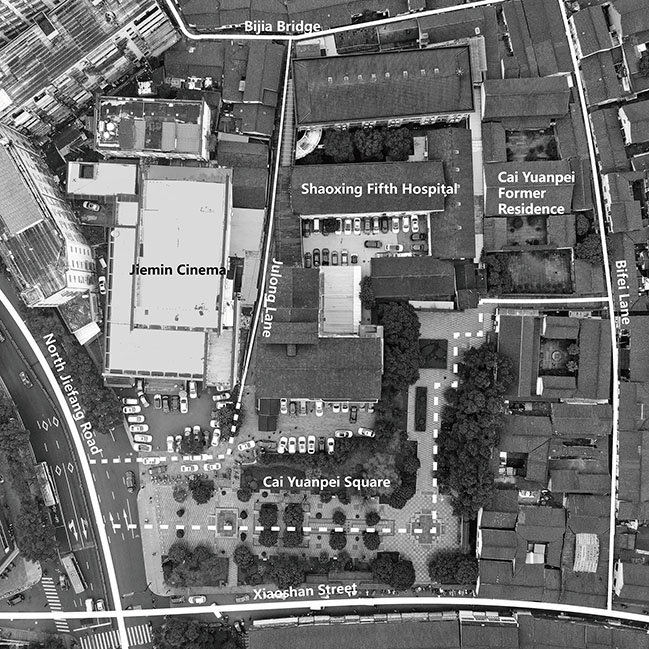
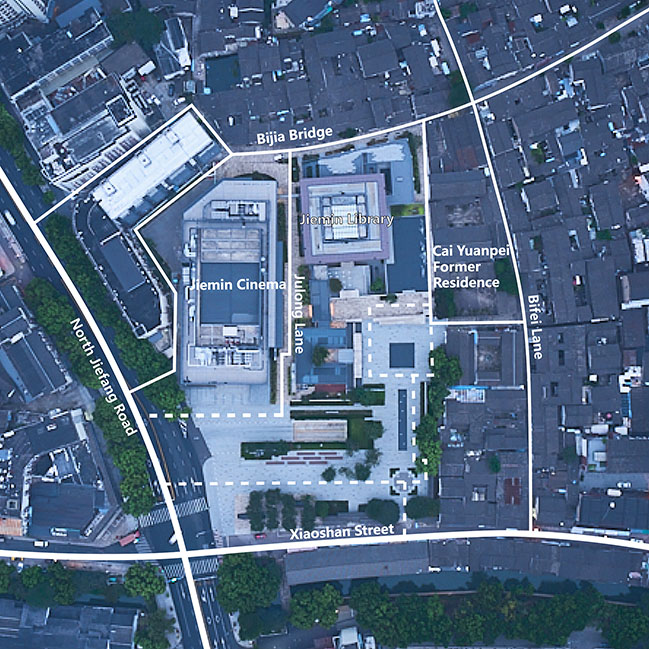
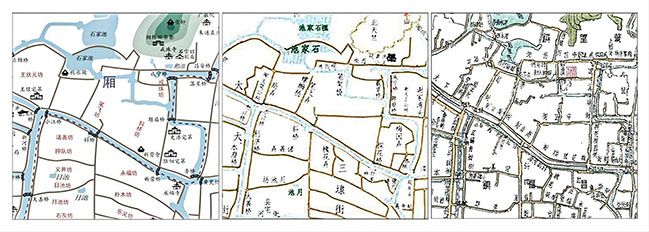
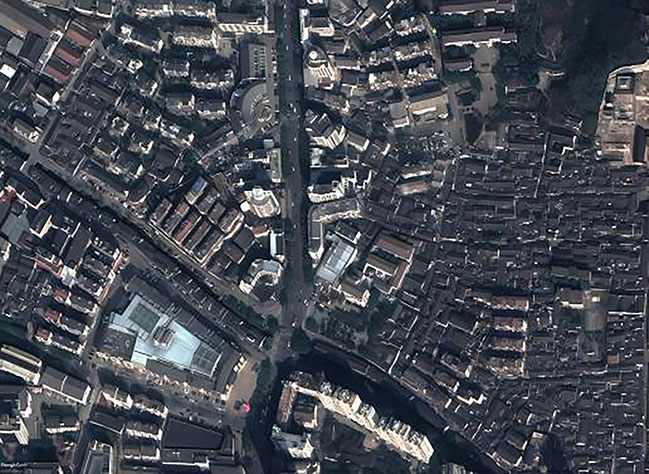
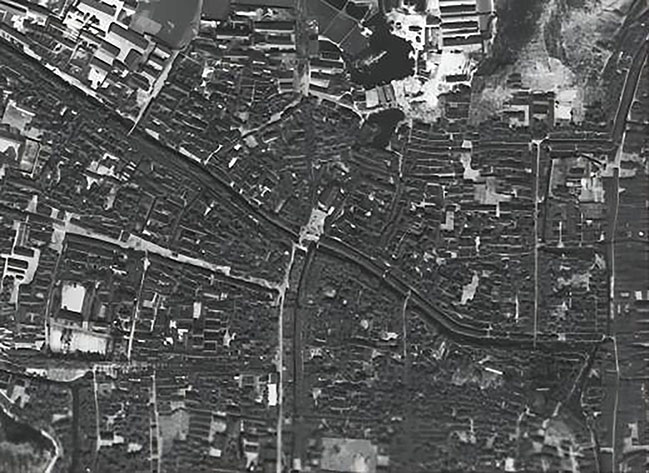
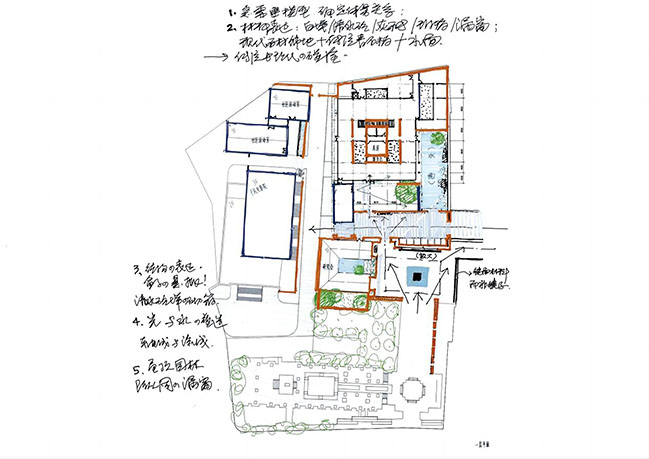
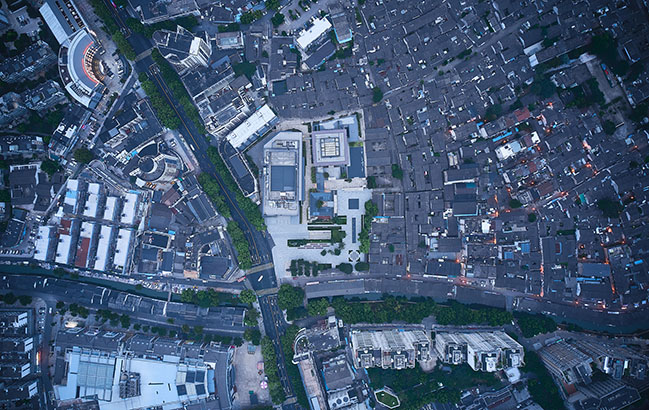
Cai Yuanpei Square and Jiemin Library by UAD
08 / 02 / 2024 The design concept of this project, interpreting the tradition to reconstruct the present, helps to retain a real past when establishing an authentic present integrated with different meanings...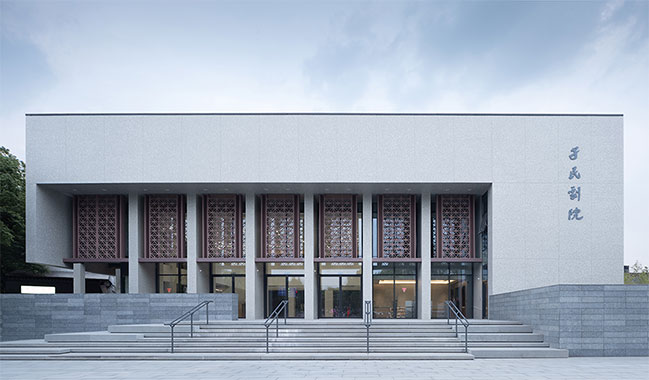
You might also like:
Recommended post: Science City by Weston Williamson+Partners
