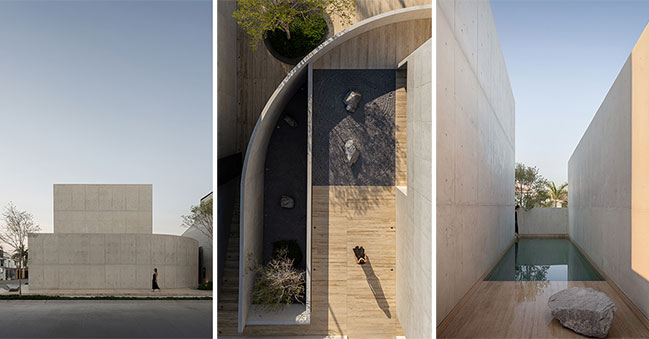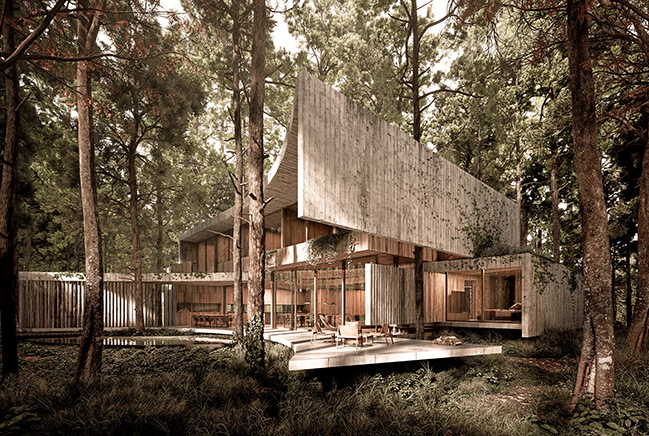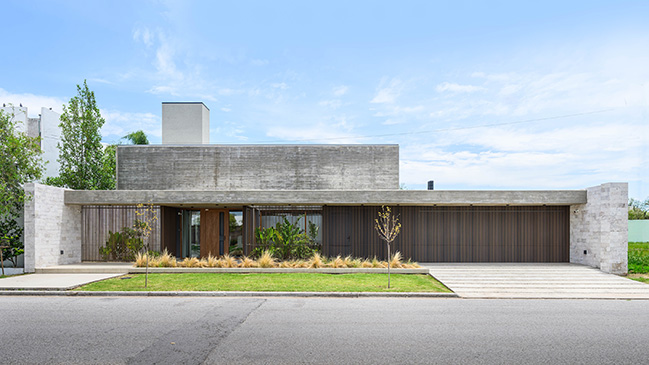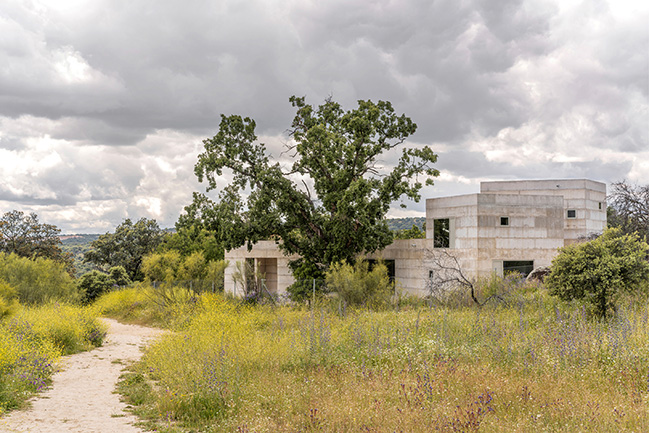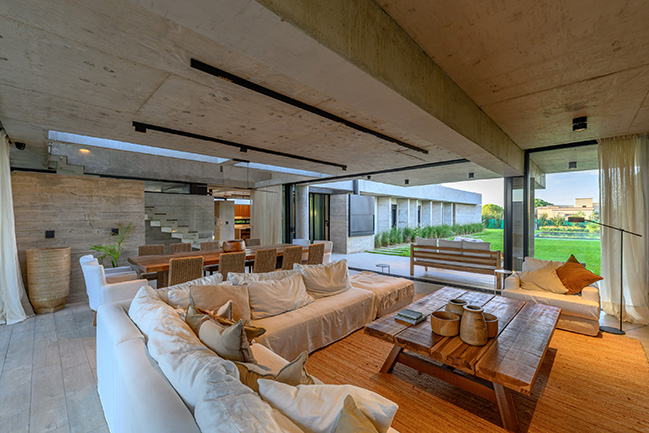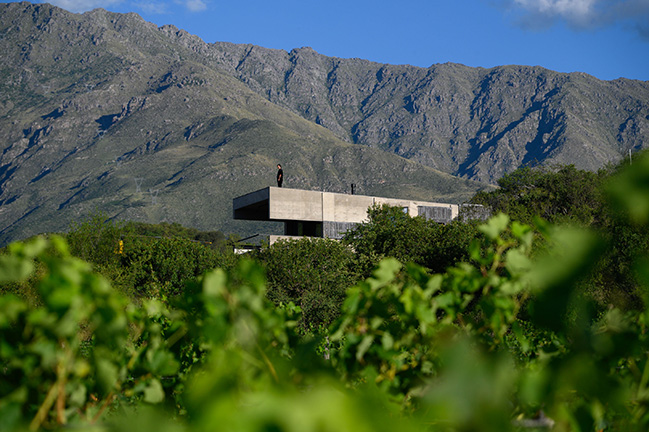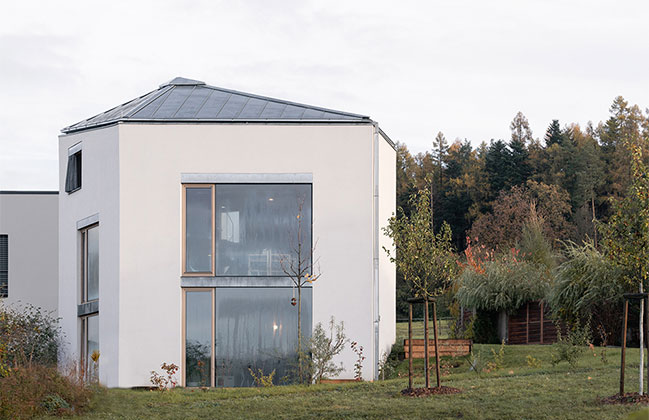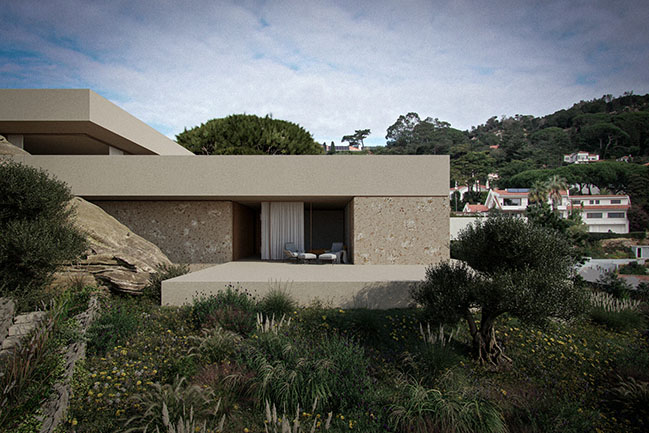09 / 24
2025
Casa Tao by HW Studio | Shade as a Space for Life
Casa Tao was not born from a technical drawing, but from the silent memory of those who inhabit it. It is a house that does not seek to respond to an image, but to a life. Or rather: to a way of living…
06 / 16
2025
Casa Bogo by Grizzo Studio
The house is situated on the natural elevation of the terrain, maximizing views of the expansive golf course while creating a private forest at the front as a space for peaceful contemplation…
06 / 05
2025
Casa Galera by KARLEN + CLEMENTE
The house establishes controlled interior relationships with the street, while opening generously toward the backyard, taking advantage of the northern orientation and promoting a gradual transition between urban and domestic realms…
03 / 12
2025
House X by Bojaus Arquitectura
The X House emerges from the tension between a stunning location and the desire to inhabit it…
03 / 11
2025
nnCLP House by nnarquitectos
The project was commissioned by a couple with three children, with the premise that the social spaces should be the protagonists, allowing a fluid social life…
02 / 10
2025
Lodge JR by Paul Dragicevic | House in the moutains
The Lodge, which was designed to accommodate couples, is located within a Finca in Yacanto, in the Traslasierra area, province of Córdoba. In a place where the beauty of the natural landscape surrounds everything...
11 / 06
2024
House with Seven Floors by Malý Chmel | Vertical Cave of Light
The overarching concept of the house is inspired by the idea of a vertical cave of light. This approach divides the interior into various levels, each offering unique lighting conditions, views, and degrees of privacy...
09 / 23
2024
Malveira da Serra by OODA | Framing the landscape
Between the mountains and the sea, these homes are designed to blend into their surroundings, preserving the natural topography and offering expansive views...
01 / 11
2024
I House In Shibuya by Moriyoshi Naotake Atelier
Securing a comfortable space for the family and a space for hospitality for visitors, and a home that is bright all day long while ensuring privacy...
