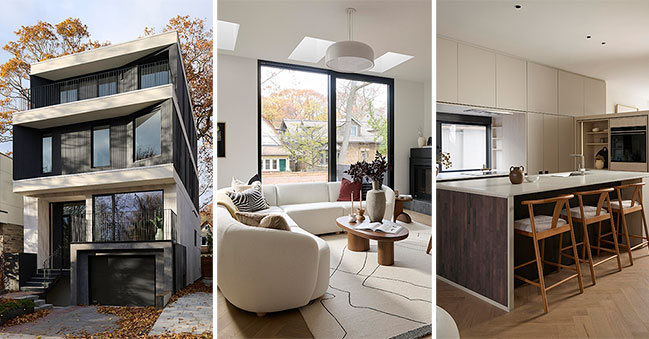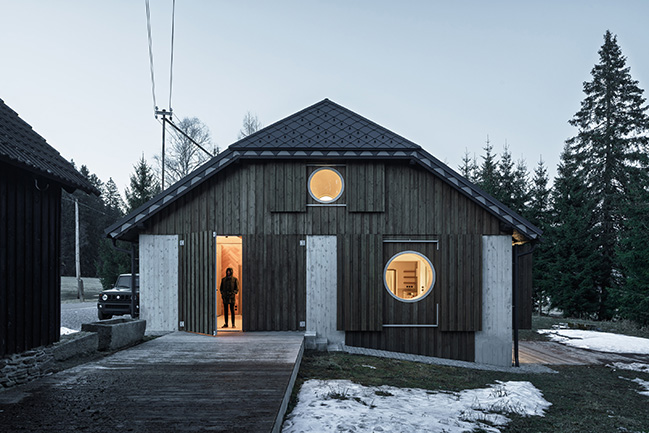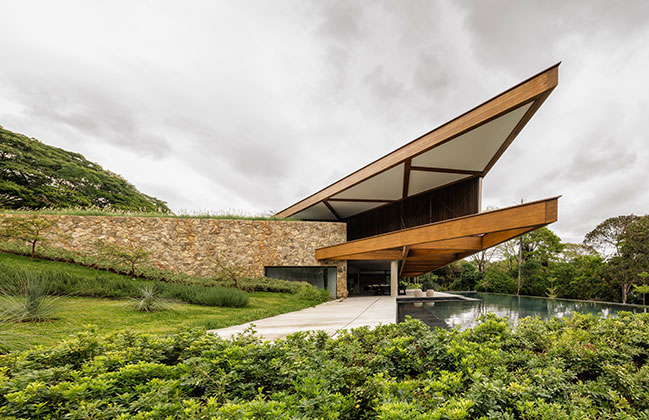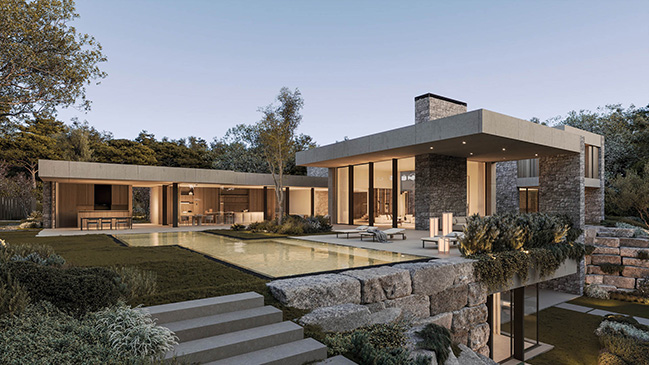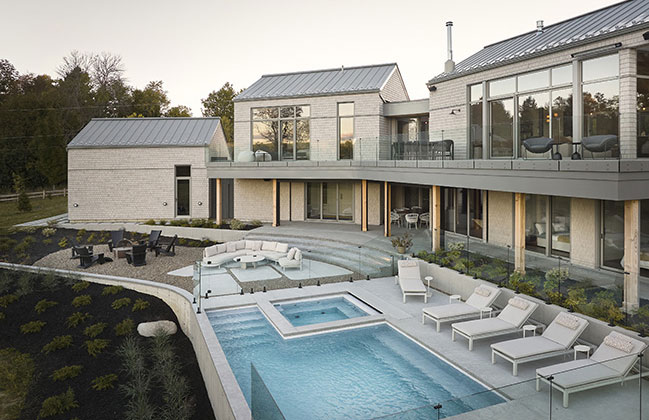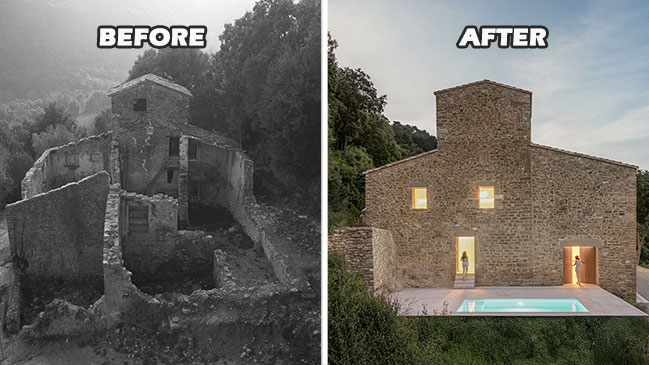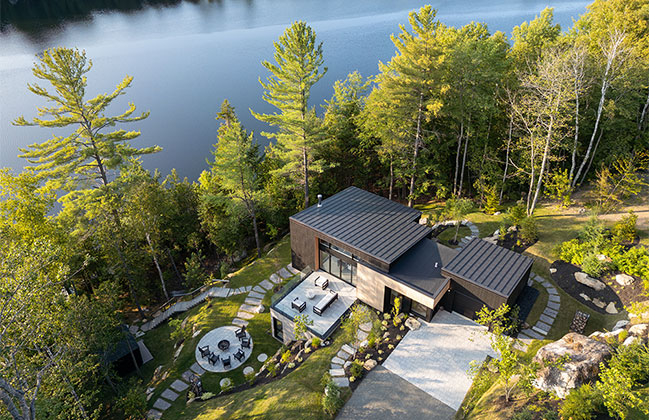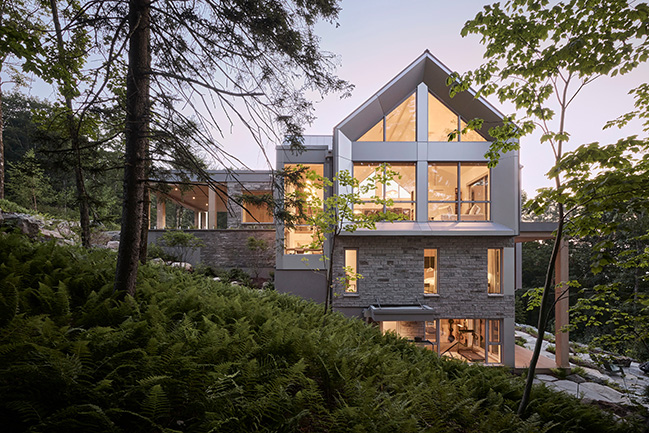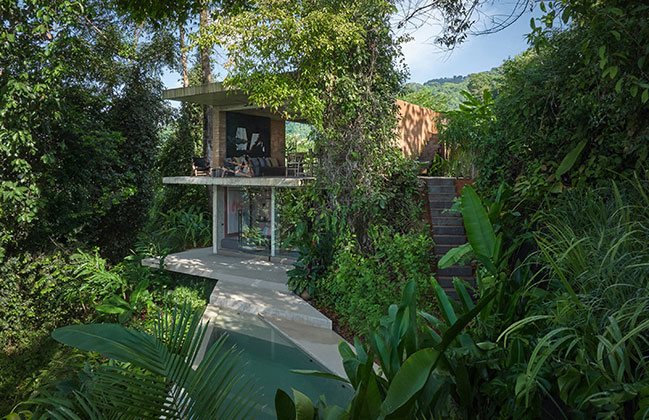12 / 08
2025
Glen Manor Haus by baukultur/ca
Influenced by Scandinavian clarity and a near-Zen approach to reduction, the home creates an atmosphere of confident stillness, where light, proportion, and honest materials work in concert…
12 / 08
2025
Borová Lada Cottage by Studio Plyš
Beyond the village, along a road leading deeper into the majestic Bohemian Forest, stands a late 19th-century cottage. The architects propose a renovation that emphasises the joy of living in a house that has survived throughout and despite changing times...
12 / 04
2025
Tangram House by TETRO Architecture
The project is organized around a triangular form, which inspires the name Tangram and unfolds into the roof in glued laminated timber…
11 / 13
2025
Sima House by Ramón Esteve Estudio | The Landscape House
Built on a plot marked by a natural sinkhole, the house was designed to embrace the site's unique topography. Spanning two levels, it connects seamlessly with the surrounding landscape…
10 / 31
2025
Rural Hamlet by MUUK Architecture
This approximately 4,000 sq. ft. residence is composed of three main volumes connected by curved passageways. Designed by MUUK Architecture, the house integrates naturally into the terrain, evoking a former farmstead…
10 / 30
2025
Mas Cadalt by Fran Silvestre Arquitectos
This project was born first from understanding, and then from intervening only where necessary. Located in the heart of Serrat de la Cadalt, the commission consisted of updating an abandoned farmhouse and adapting it to contemporary needs…
10 / 28
2025
Intervalle by Atelier BOOM-TOWN
The project transforms a challenging topography into the very essence of its architectural expression. Rather than resisting the slope, the residence embraces it - unfolding across two levels that frame ever-changing perspectives of the Laurentian landscape…
10 / 17
2025
La Croix by Luc Plante architecture + design
The residence is nestled into the mountainside, like a waterfall, with its levels unfolding to follow the natural contours of the land…
10 / 16
2025
Studio House by Formafatal
Studio House is a simple yet spatially rich residence that creates unique moments at every turn—born from the harmony of architecture and place…
