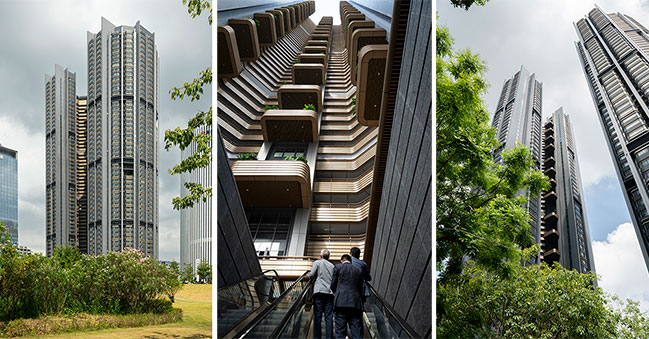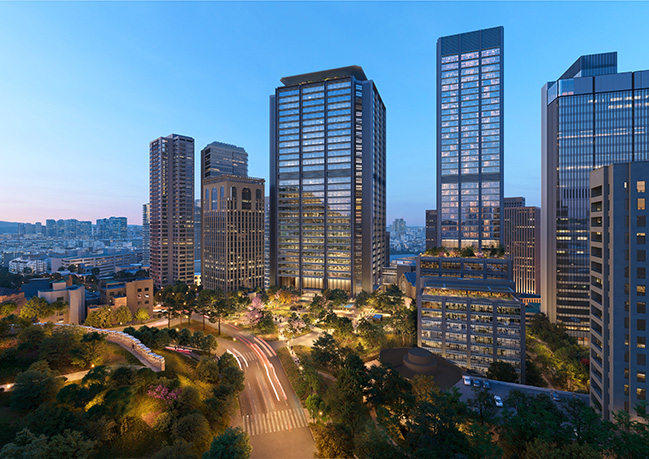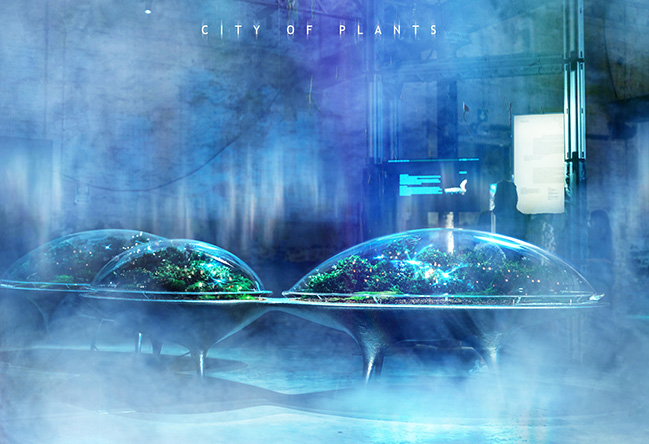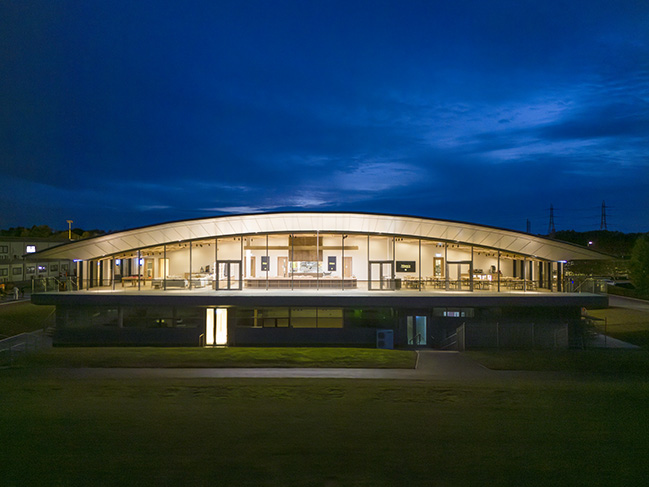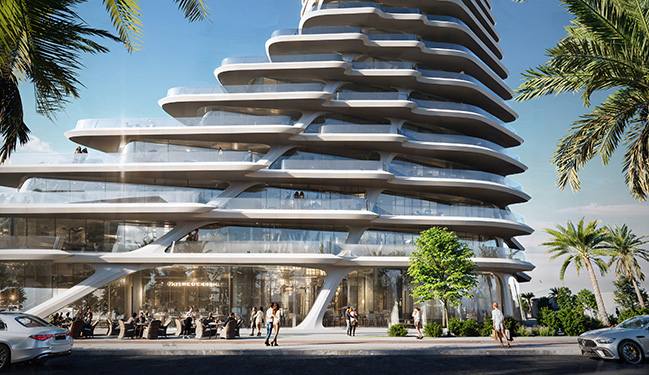10 / 24
2025
Earlier this week marked the grand opening of 270 Park Avenue – the new state-of-the-art global headquarters for JPMorganChase...
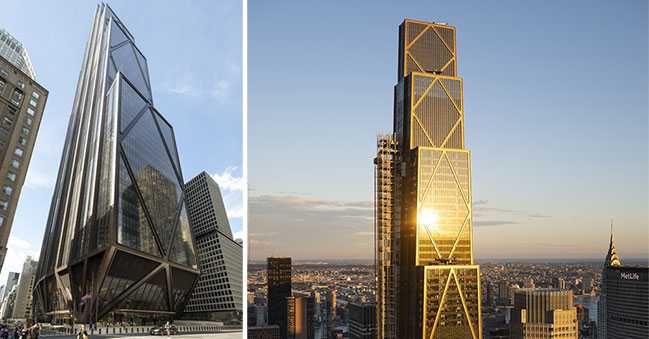
> Foster + Partners revealed concept designs for Manchester United's new stadium
> Foster + Partners revealed designs for Sudameris Bank’s landmark Paraguay headquarters
From the architect: Foster + Partners has designed the 60-story skyscraper as a new addition to Park Avenue, adding to the city’s architectural history. It is New York’s largest all-electric tower with net zero operational emissions and exceptional indoor air quality that exceeds the highest standards in sustainability, health and wellness. The project defines the modern workplace with 21st century infrastructure, smart technology and 2.5 million gross square feet of flexible and collaborative space.
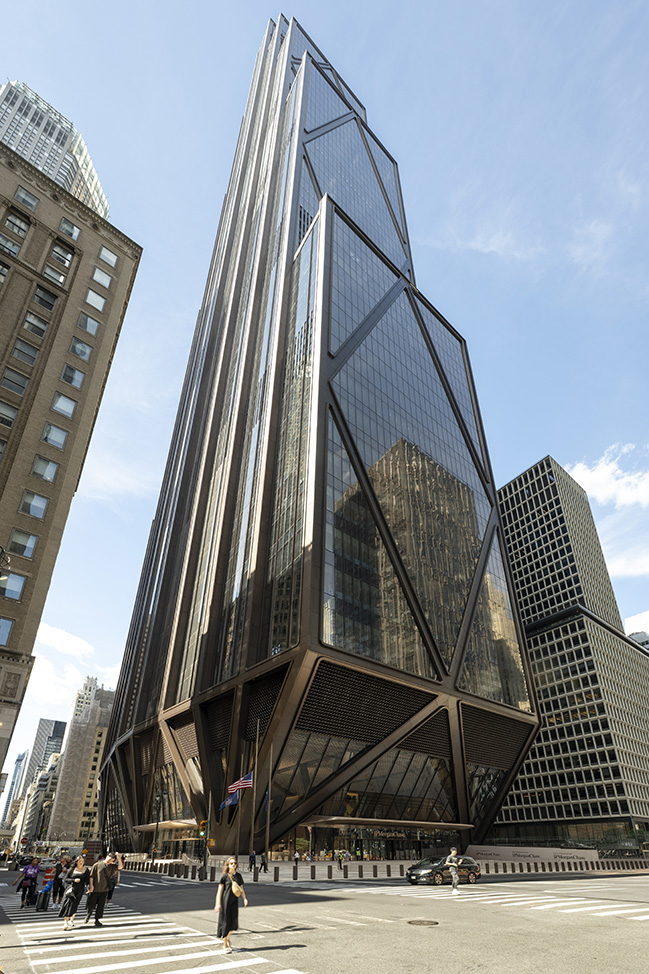
Norman Foster, Founder and Executive Chairman, Foster + Partners, said: “This new all electric tower is hydro powered to minimize its carbon footprint. The unique cantilevered structure, clad in bronze, delivers two and a half times the amount of public space at the base, including a garden, than its predecessor. The unparalleled range of venues and leisure activities, coupled with tall spaces with generous natural light and high levels of fresh filtered air – twice that of building codes – combine to set new standards of wellbeing. It is the workplace of the future designed for today.”
Jamie Dimon, Chairman and CEO, JPMorganChase, said: “For more than 225 years, JPMorganChase has been deeply rooted in New York City. The opening of our new global headquarters is not only a significant investment in New York, but also a testament to our commitment to our clients and employees worldwide. By creating world-class environments where our employees can thrive, we are strengthening our ability to serve our clients and communities – locally and globally – for generations to come.”
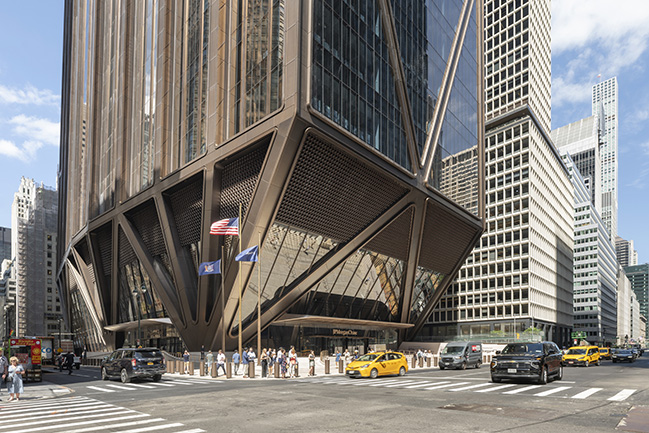
In 2018, Foster + Partners won the competition to design JPMorganChase’s new home for 10,000 employees and thousands of daily guests. The practice established an overall vision for the project and developed a state-of-the-art structural system to negotiate the site constraints below and at ground level. The innovative fan-column structure and triangular bracing allow the building to touch the ground lightly across the entire block, underpinning the essence of the design where the structure is the architecture and the architecture is the structure. By lifting the building approximately 80 feet (24 meters) off the ground, it extends the viewpoint from the Park Avenue entrance through to Madison Avenue.
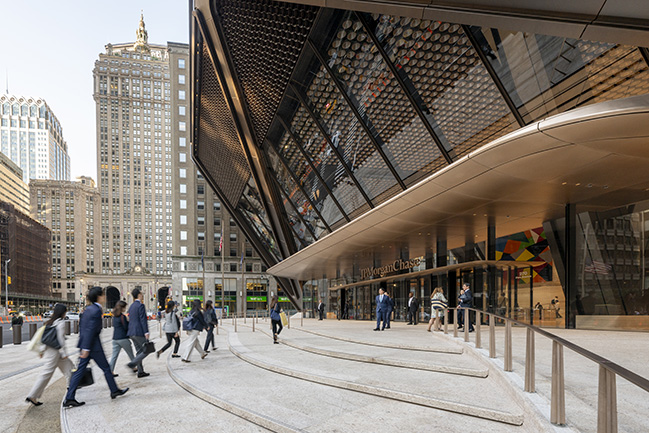
Nigel Dancey, Head of Studio, Foster + Partners, said: “The primary challenge was to understand and address the special qualities of the site. Our solution integrates the building’s foundations with the train infrastructure below ground, creating a generous, soaring lobby. Throughout the building, the emphasis has been on fostering collaboration and wellbeing, with exceptional spaces for employees and clients that embody JPMorganChase’s spirit of dynamism.”
Foster + Partners designed all the volumes throughout the tower, which were fitted out by other architects. The practice was also responsible for the fitout of the ground floor lobby and top of house, including the custom design of the furniture. The variety of activities throughout the building aims to create a ‘city within a city.’
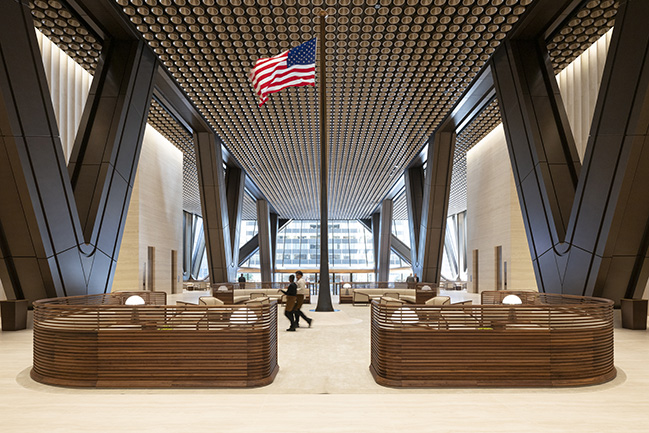
270 Park Avenue offers 2.5 times more outdoor space on the ground level of Park and Madison Avenues than the previous building, featuring wider sidewalks and a large public plaza on Madison Avenue with natural green space and other amenities geared towards the residents, workers and visitors who frequent the neighborhood. The ground floor lobby serves as the main entrance to the building and includes a monumental staircase and mezzanine level, with ramps and lifts to ensure inclusive access for all.
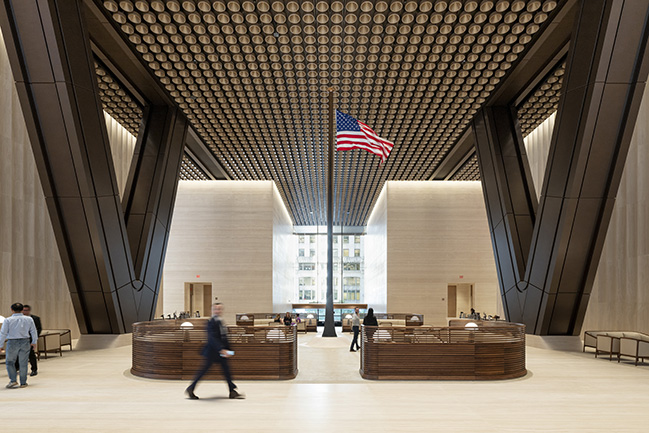
The eight expansive trading floors, strategically located above, allow for better team integration and improved functionality for trading operations. At the center of the tower, the triple-height ‘Exchange’ acts as a community hub with sixteen different venues as well as spaces for town hall meetings and other large gatherings, while the top of house features an executive and client facility. The building also features a state-of-the-art health and wellness center and a curated art program – including works of art by Maya Lin, Leo Villareal, Gerhard Richter, Refik Anadol, and Norman Foster.
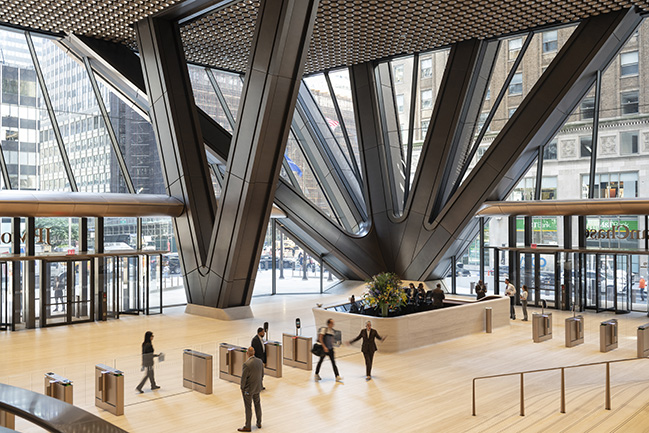
Foster + Partners’ design incorporates a split elevator core that creates permeability of space at the upper levels and the generous entrance lobby. Shuttle elevators take employees and visitors directly from the lobby to the ‘Exchange’ at the heart of the building, which acts as a transfer level to the upper floors. Large floorplates throughout the building will allow for adaptation over time and ensure future flexibility.
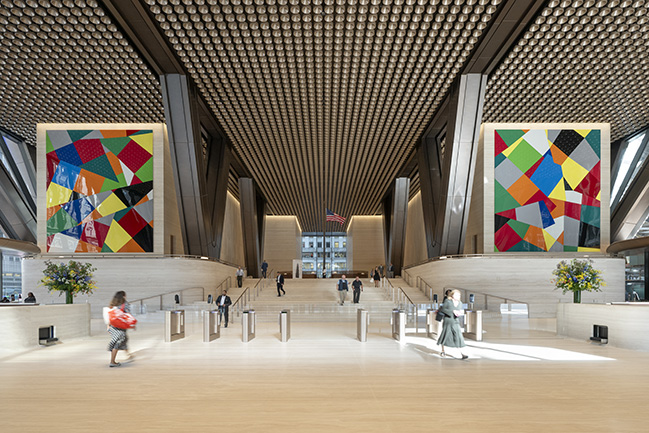
The wellbeing-focused design responds to Harvard’s research into the effects of fresh air on cognitive function, providing an outdoor air ventilation rate of 40 cubic feet per minute per person. This is double the standard-specified minimum outdoor air ventilation rate. Terraces offer views across the city and provide outdoor spaces for employees and their guests. The building also features circadian lighting throughout the office floors to support wellbeing. This lighting system aligns with natural human rhythms, enhancing the overall working environment. Triple-pane glazing contributes to increased energy efficiency and enhanced occupant comfort.
270 Park Avenue is designed to achieve LEED Platinum v4 and WELL Health-Safety Rating – and 97% of demolition materials have been recycled, reused, or upcycled.
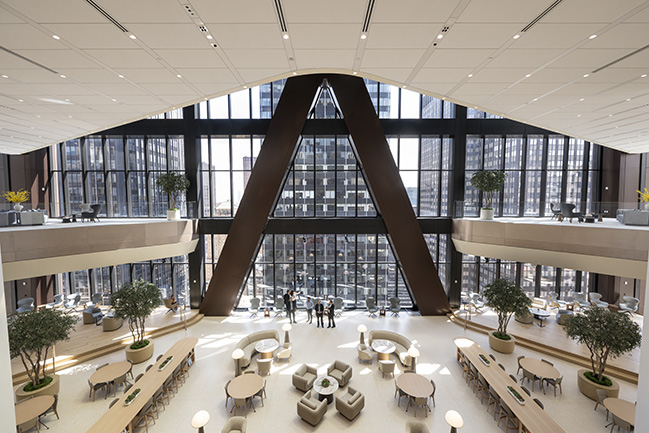
The opening of 270 Park marks the start of renovations at JPMorganChase’s 383 Madison Avenue building, in collaboration with Foster + Partners. Both projects enhance the public realm and improve access to Grand Central Terminal.
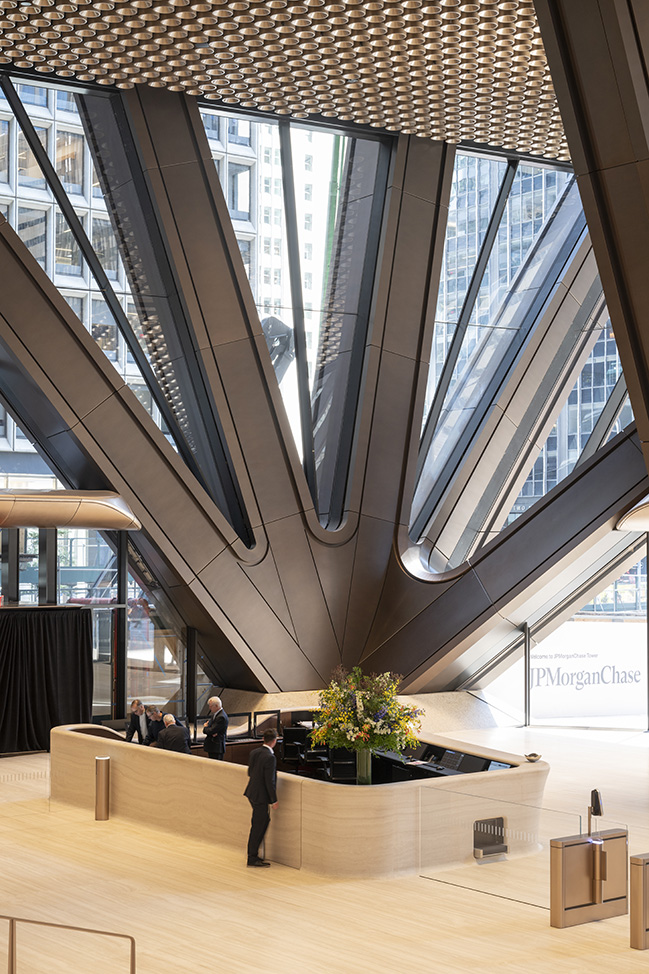
Architect: Foster + Partners
Client: JPMorganChase
Location: New York, USA
Year: 2025
Design Team: Norman Foster, Nigel Dancey, David Summerfield, Kirsten Scott, Mike Jelliffe, Roger Ridsdill Smith, Mike Holland, Jeremy Dworken, William Gordon, Justin Boyer, Andrea Soligon, Nicola Scaranaro, Annamaria Anderloni, Maro Riga, Mayoor Javeri Jagjiwan, Ignacio Diaz, Emma Clifford, Patrick Delahoy, Esma Karkukli, Sergio Gomez, Kris Gratze, Pepe Pozo, Stefan Bench, Franz Cosentini, Pier Rapana Sachi Oberoi, David Rodrigues, Nicola Acquafredda, Sofia Sevillano-Sellart, Elsa Konkka, Fareed Fareed, Mickaella Pharaon, Christopher Ireland, Wenwen Wang, Jorge Pereira, Carolina Romero, Byungkyun Kim, Elena Petrova, Troy Zezula, Daniel van der Poll, Thomas Tumelty
Architect of Record: AAI Architects, PC
Structural Engineers: Foster + Partners (Competition Concept), Severud Associates (Design and Engineer of Record)
MEP Engineers: JB&B
Interiors: Gensler, SOM, STUDIOS Architecture
Civil Engineers: Philip Habib + Associates
Geotechnical Engineers: Mueser Rutledge Consulting Engineers
Development Advisers: Tishman Speyer
Design Collaborator: Vishaan Chakrabarti
Sustainability: Foster + Partners (Competition Concept), Socotec
Cost Consultant: Linesight
Main Contractor: AECOM Tishman
Vertical Transportation: EWCG
Façade Consultant: Heintges
Façade Maintenance: Entek
Wind and Ice: RWDI
Landscape Consultant: Ken Smith Workshop
Lighting Designer: Tillotson Design Associates
Code Consultant: CCI
Photography: Nigel Young / Foster + Partners
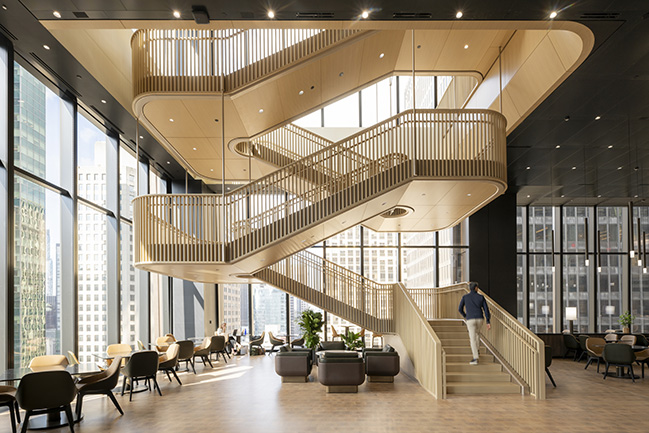
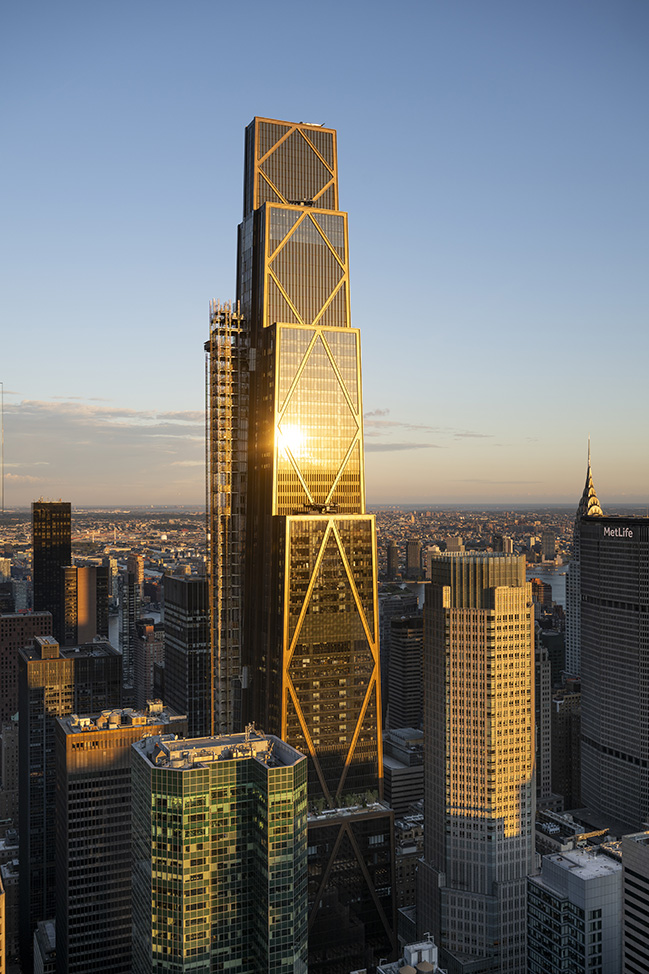
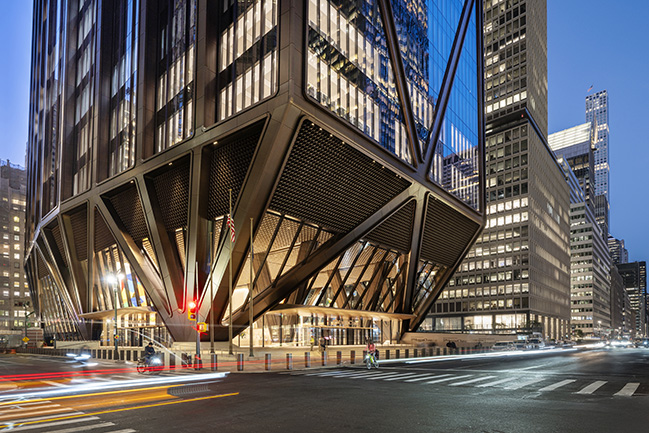
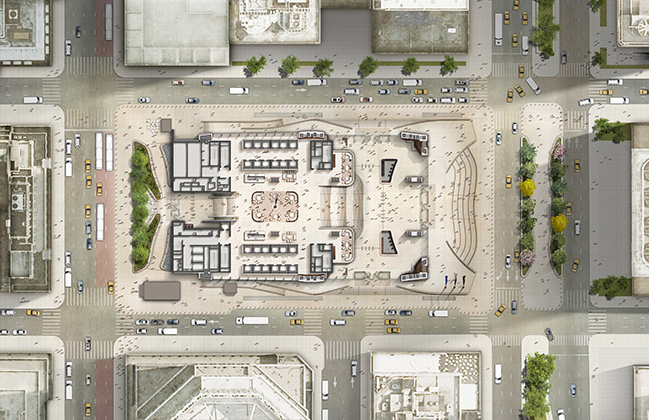
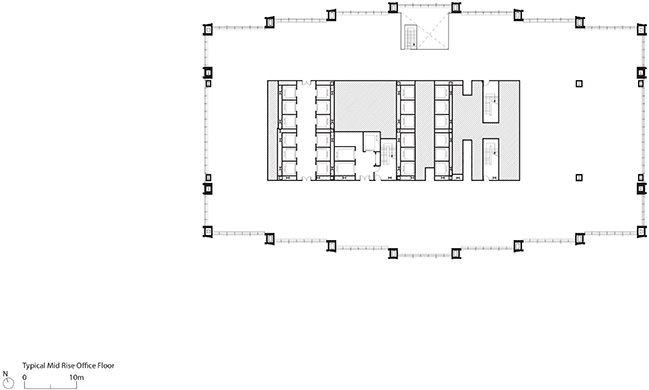
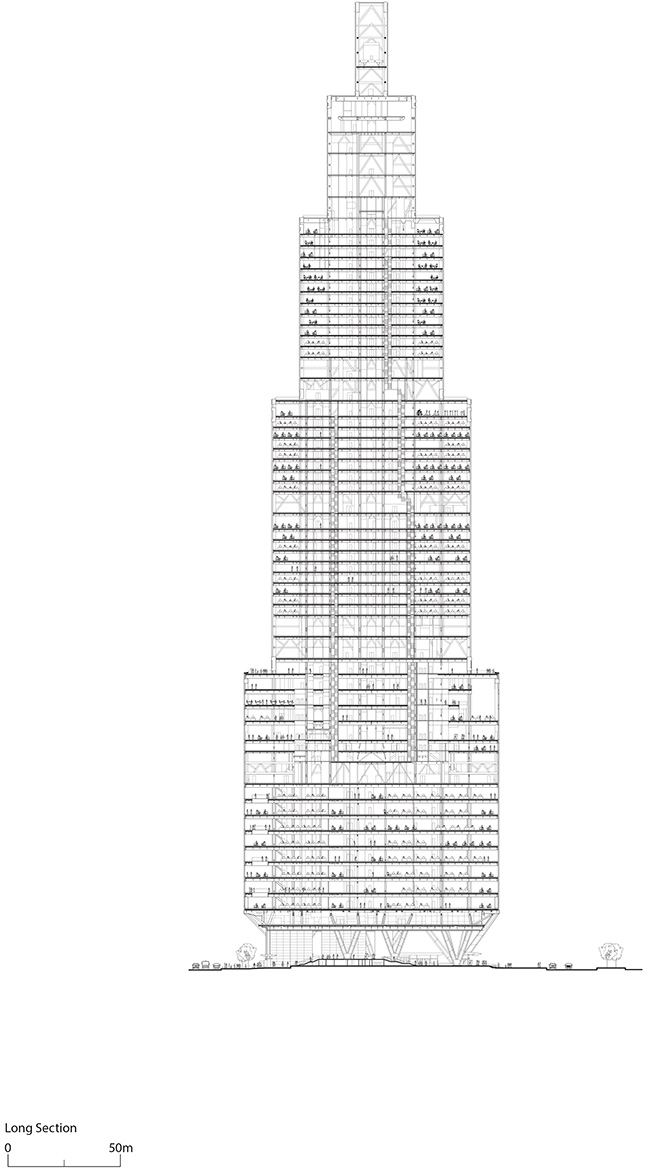
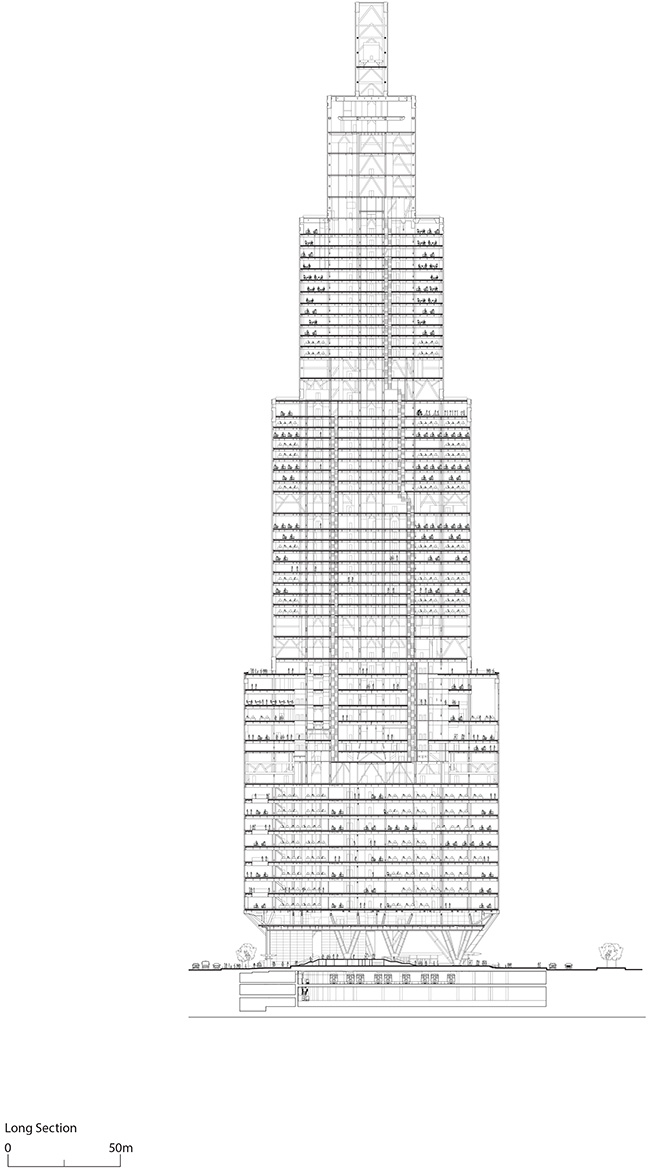
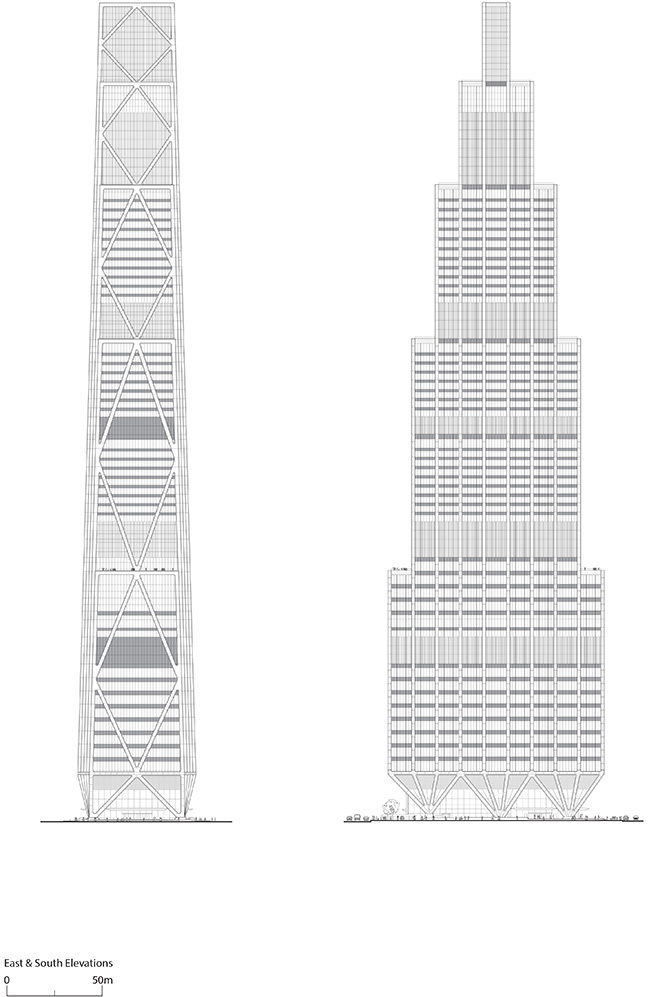
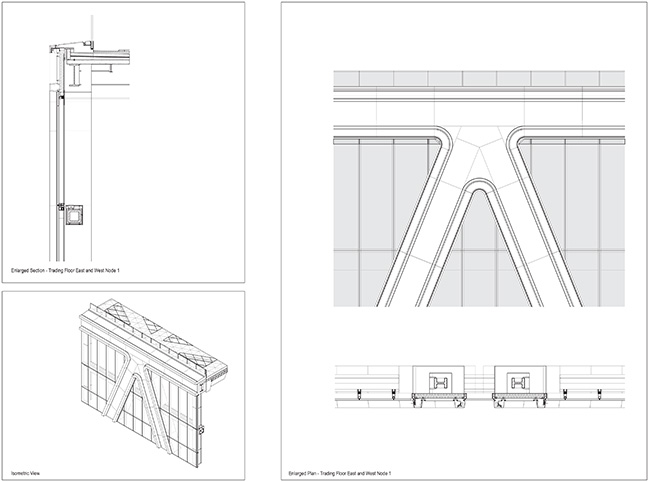
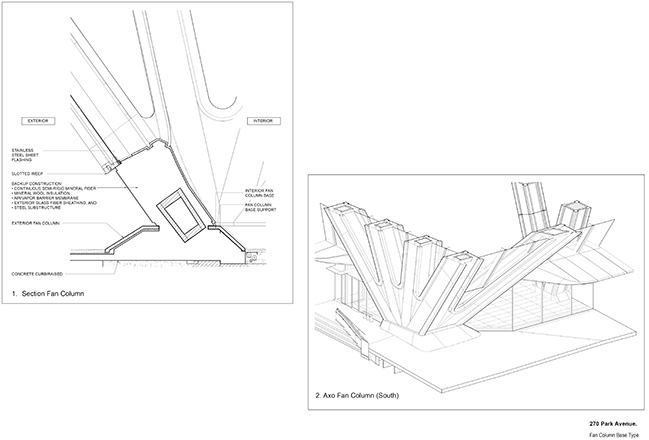
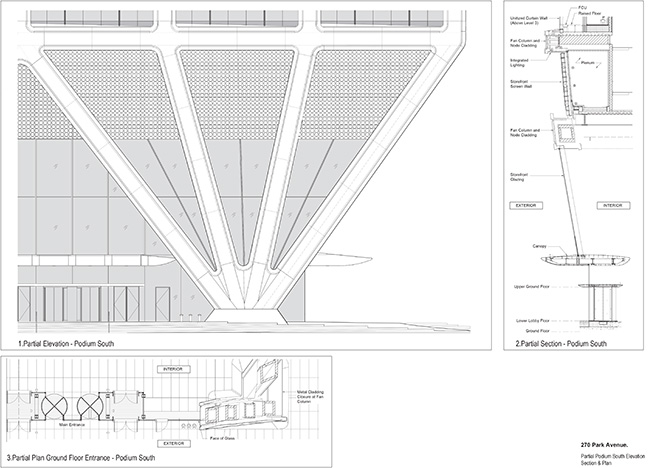
Foster + Partners-designed new global headquarters for JPMorganChase completed
10 / 24 / 2025 Foster + Partners has designed the 60-story skyscraper as a new addition to Park Avenue. It is New York's largest all-electric tower with net zero operational emissions and exceptional indoor air quality...
You might also like:
Recommended post: Wangjing Soho by Zaha Hadid Architects

