07 / 21
2018
Two connecting apartments with two brilliant sisters as clients. The first one, facing the street, where high ceilings with decorations and original parquet flooring were matched with a bright-coloured treatment of walls and peculiar pieces of furniture.
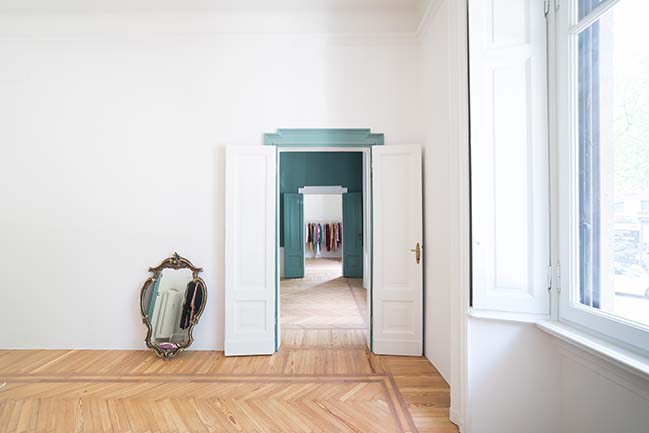
Architect: 02Arch
Location: Milan, Italy
Year: 2018
Area: 135 m2
Project Leader: Francesca Ambrosi
Photography: Fabio Alampi
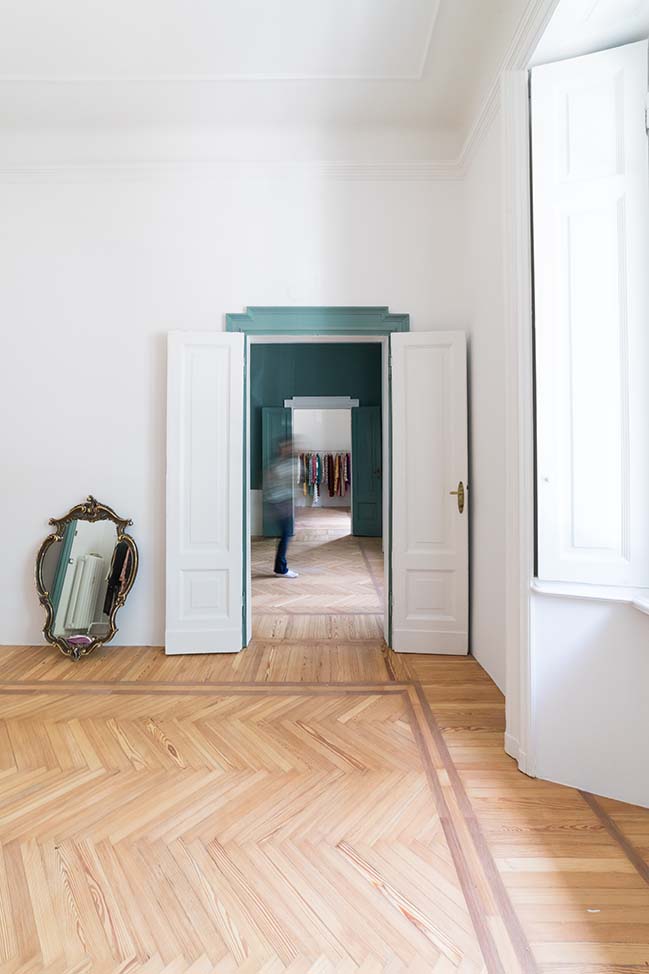
From the architect: The restoration of the old doors, directly linking the three rooms – living area, kitchen area, bedroom / atelier – had a very evocative perspective as a result. In the second one, facing the inner courtyard, the living area and the bedroom area are pleasantly linked, however a scenographic sliding panel guarantees a good privacy level. The steel-made kitchen meets the client’s needs, as she is a professional cook. A little balcony with a centenary wisteria growing all up perfectly tops the apartment off.

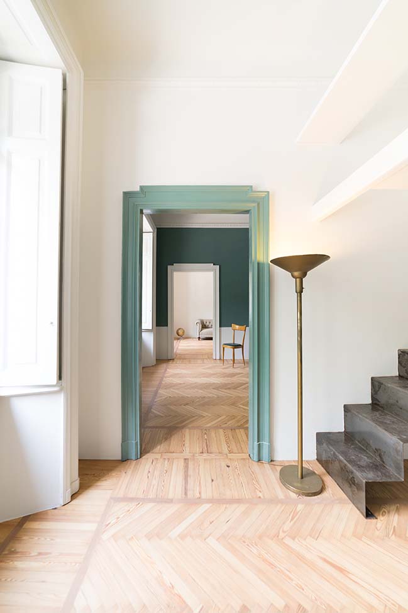
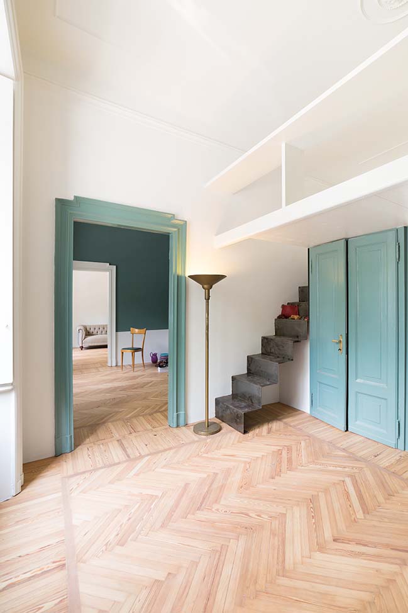
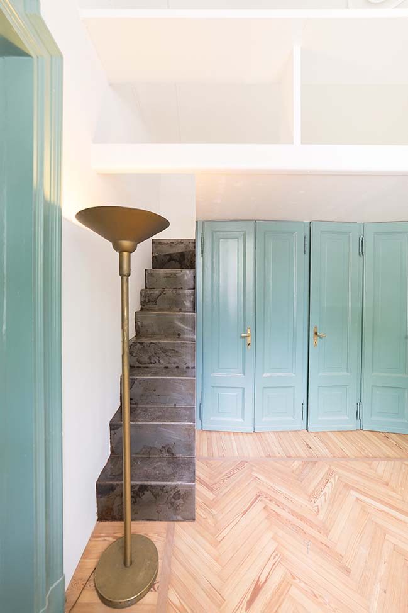
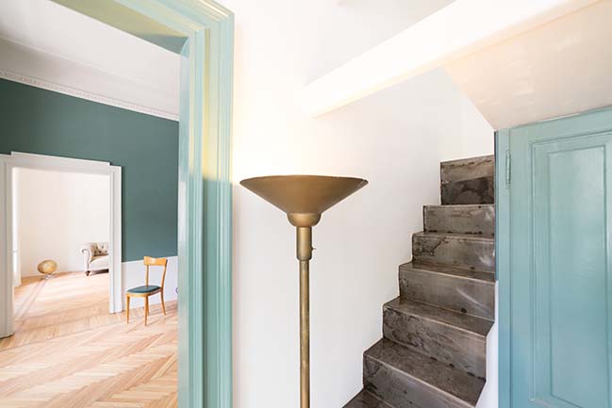
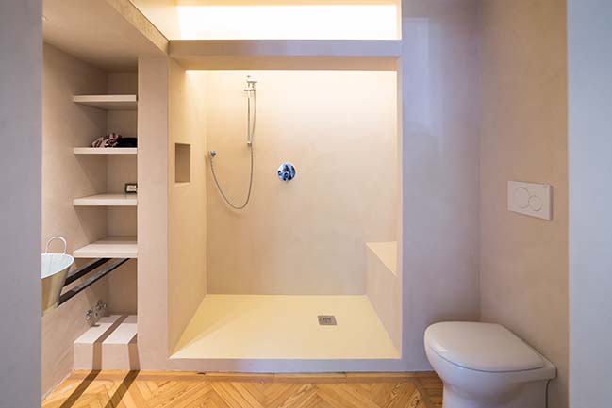
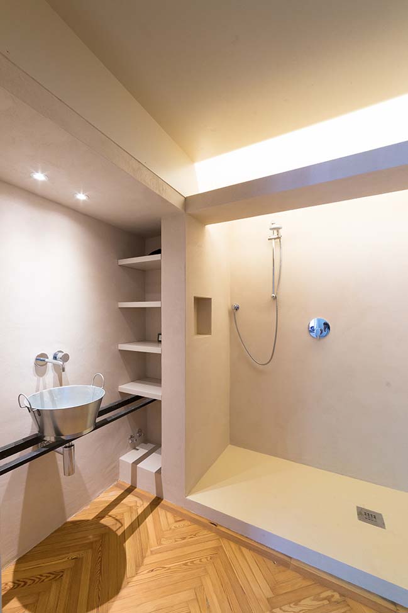
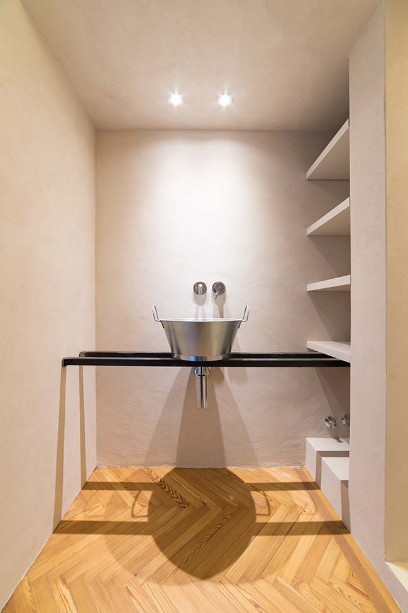

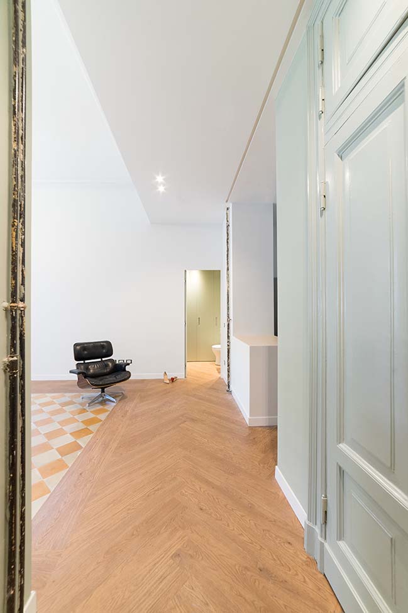
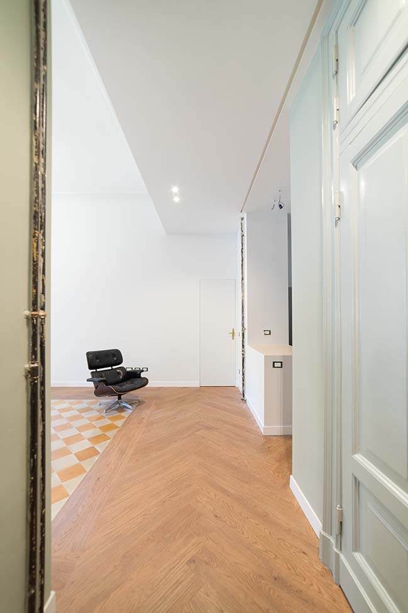
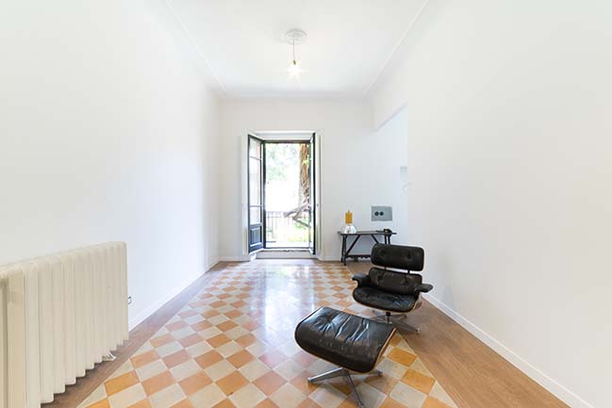
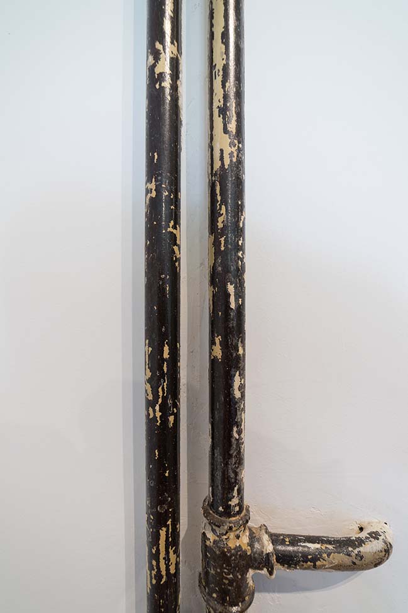

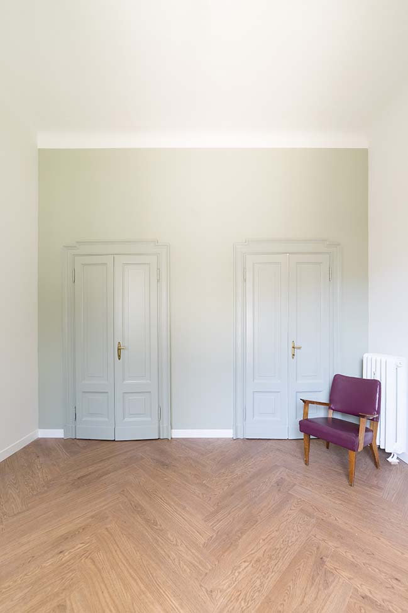
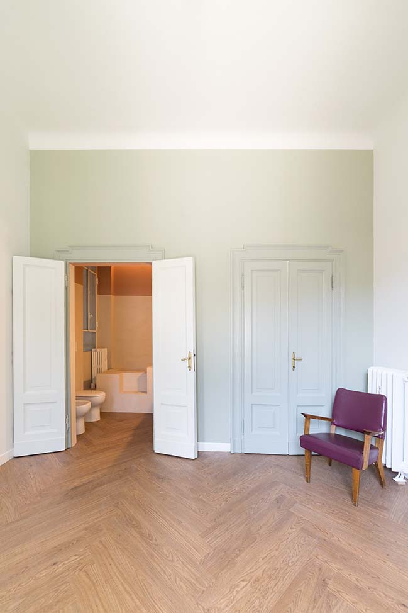
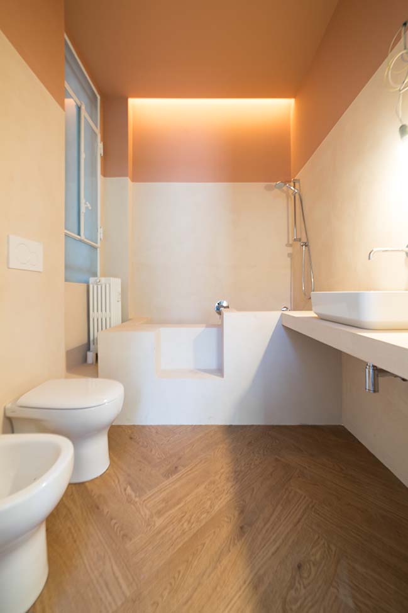
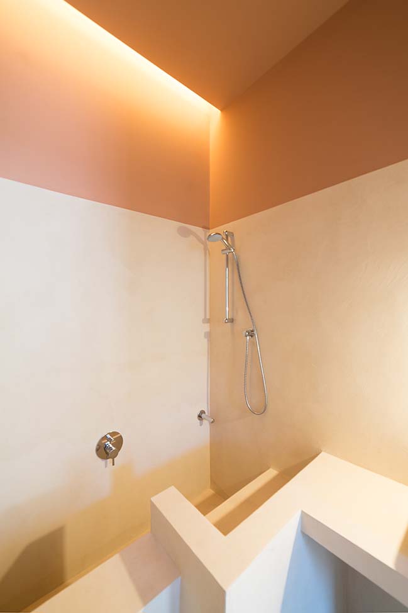
129 Apartment in Milan by 02Arch
07 / 21 / 2018 Two connecting apartments with two brilliant sisters as clients. The first one, facing the street, where high ceilings with decorations and original parquet flooring...
You might also like:
Recommended post: Landmark installation for London Design Festival 2016
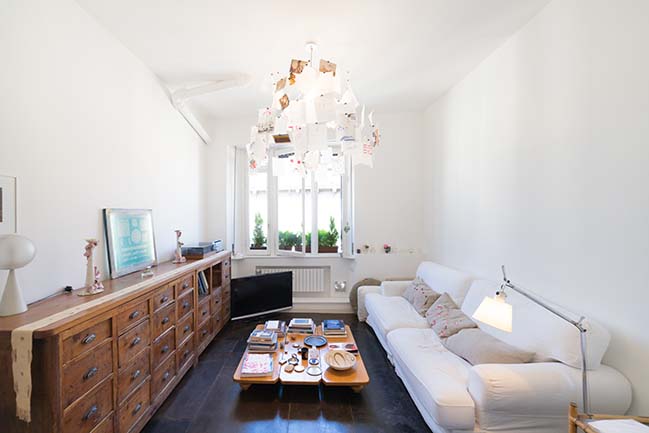
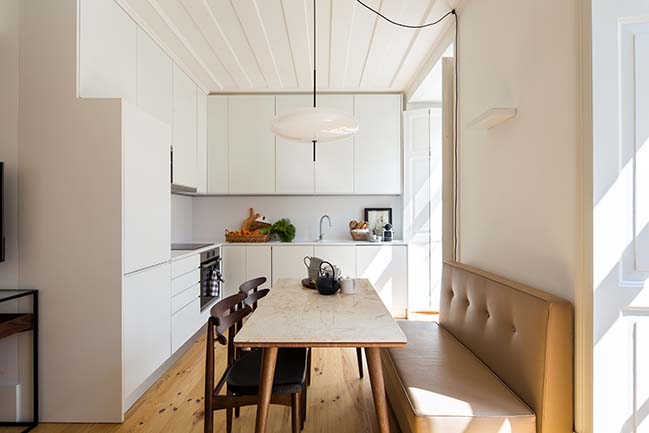
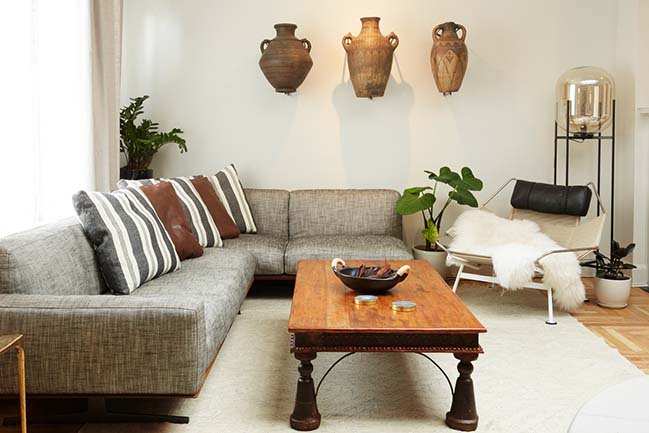
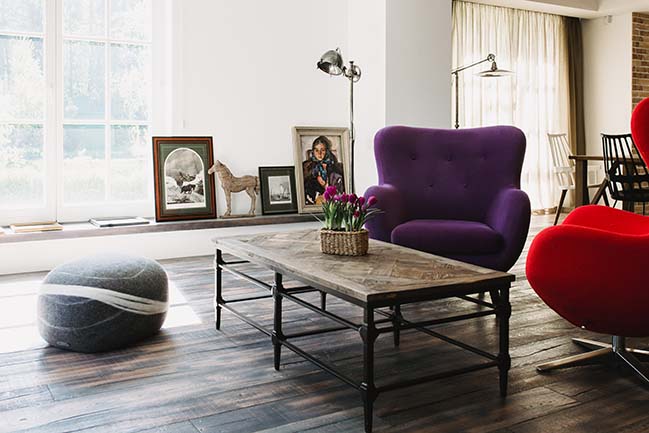

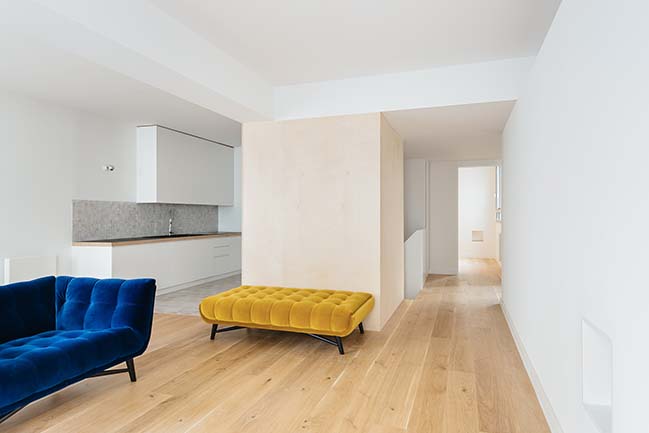
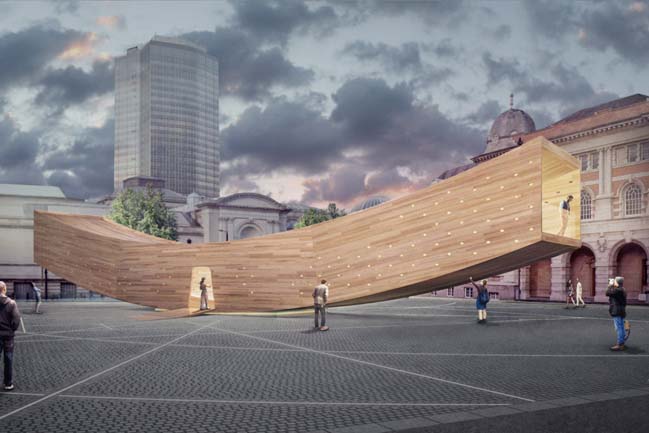









![Modern apartment design by PLASTE[R]LINA](http://88designbox.com/upload/_thumbs/Images/2015/11/19/modern-apartment-furniture-08.jpg)



