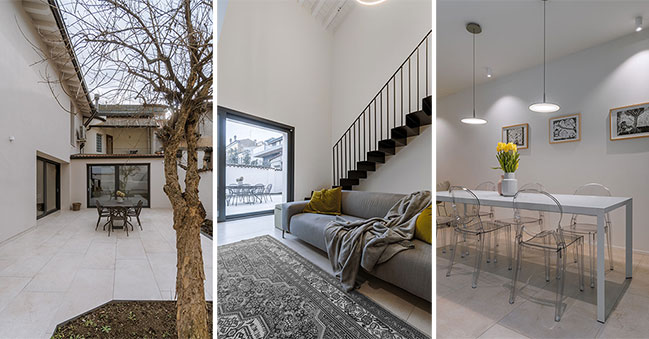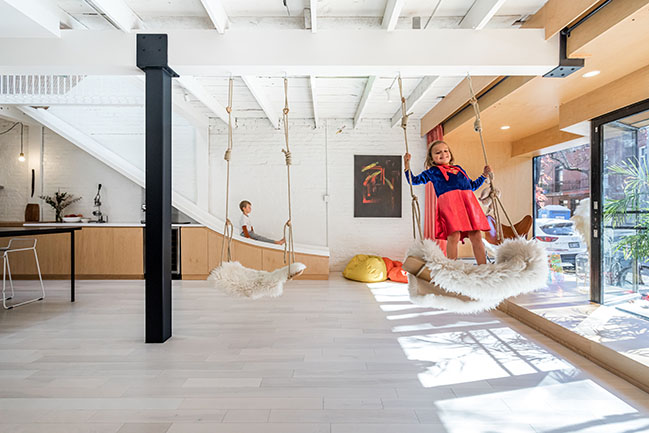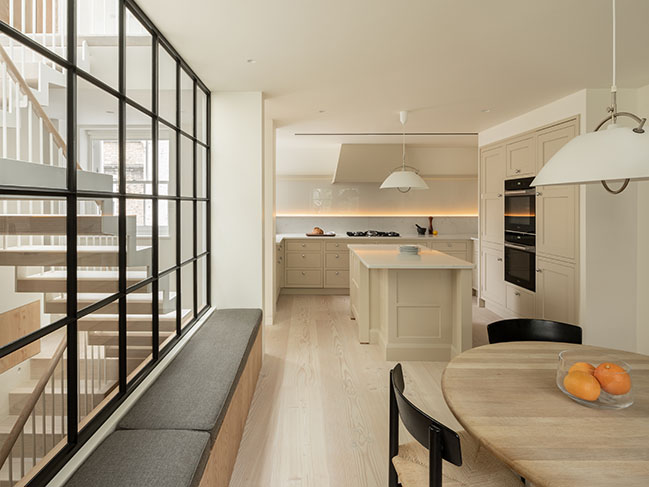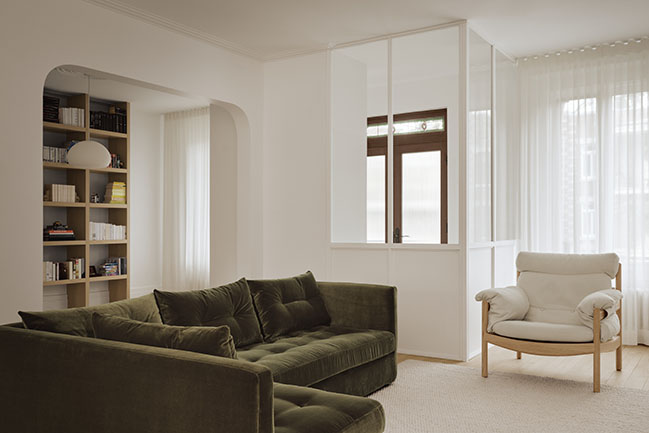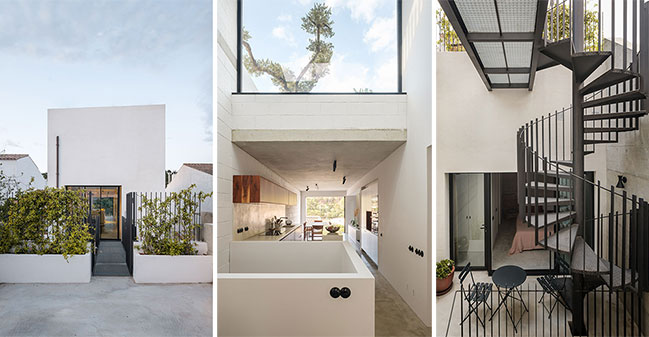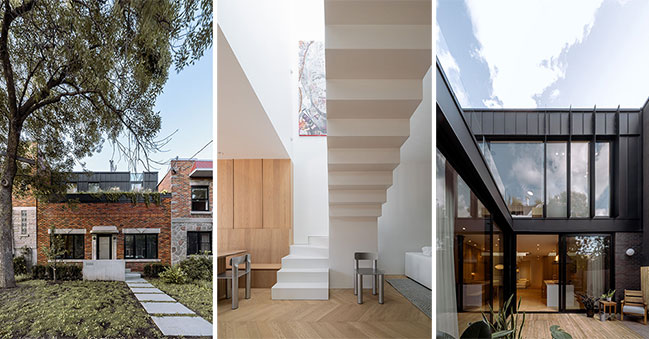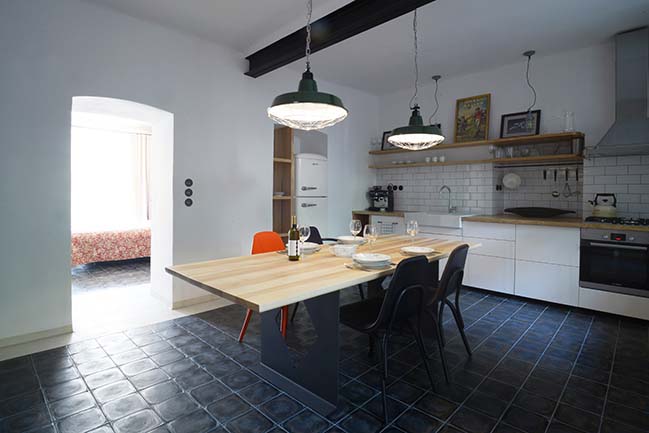03 / 14
2024
This residential renovation project reflects a commitment to modernizing and optimizing living spaces, while preserving the aesthetics and character of this historic Toronto neighborhood...
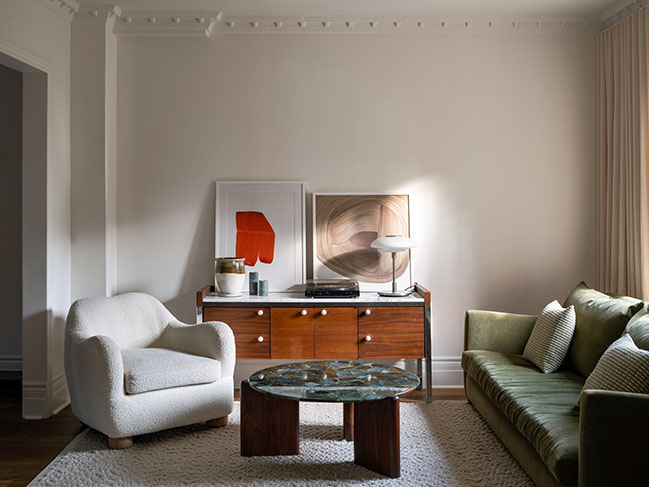
> Montpellier Residence by Vives St-Laurent
> Louis-Hébert Residence by Vives St-Laurent
Project's description: Vives St-Laurent unveils High Park Residence, the firm's latest renovation project, located in Toronto's High Park neighborhood and named in honor of the nearby park. This residential renovation project reflects a commitment to modernizing and optimizing living spaces, while preserving the aesthetics and character of this historic Toronto neighborhood, contributing to its evolution, and respecting its architectural heritage.
Standing on Fairview Avenue, High Park is a narrow, three-storey Edwardian house that evokes the understated elegance and classic charm of the early 20th century.
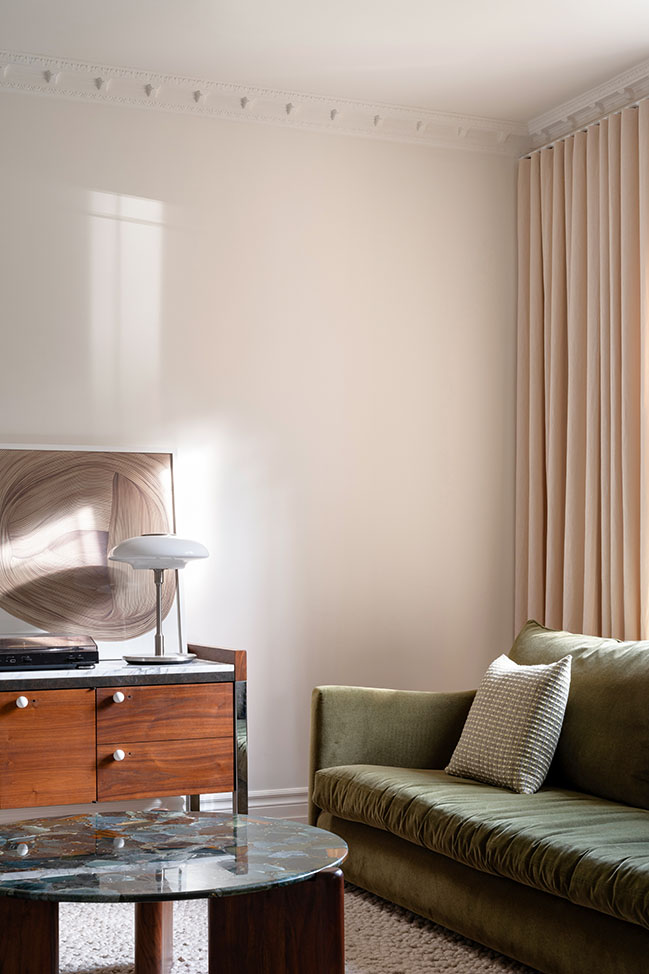
This renovation project aims to redefine the entire house to meet the contemporary needs of its residents. The design team reorganized the ground floor by relocating the kitchen to open onto the back terrace, fostering a seamless connection between indoors and outdoors, while maximizing natural light usage. Additionally, improvements have been made to the sleeping quarters, with particular attention to renovating the shared bathroom on the second floor, integrating modern elements while preserving the home's original character. Lastly, the attic is transformed into a versatile family room with an adjoining bathroom, providing additional space for relaxation and family leisure activities.
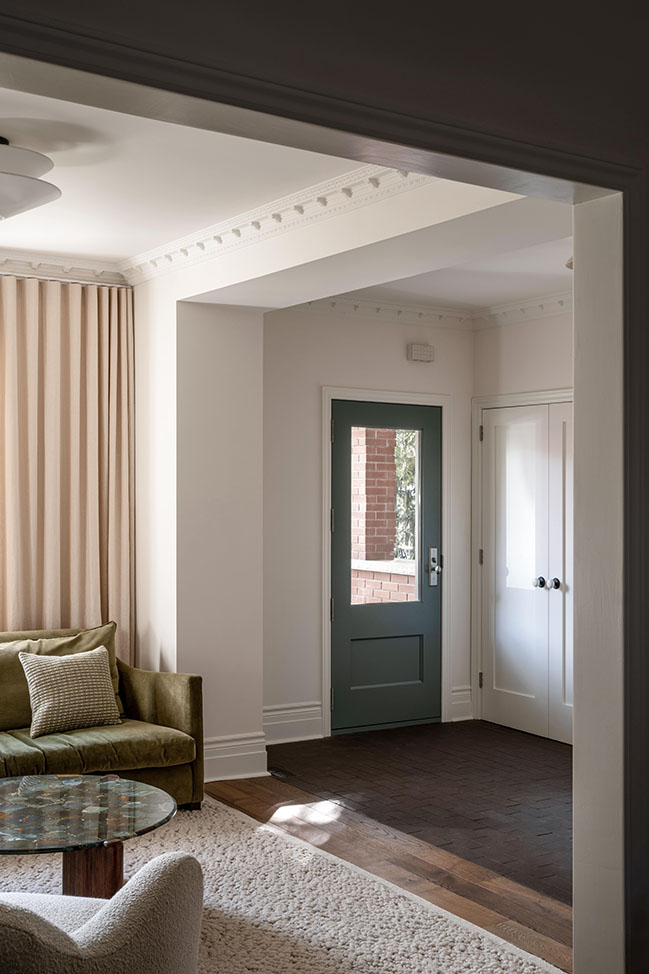
At the entrance, brown ceramic tiles arranged in a chevron pattern add an extra organic texture to the ensemble. The original staircase is repainted to give it a second life, as its classic style harmonizes seamlessly with the contemporary details added by the design team. A powder room under the stairs subtly recalls the ambiance of a boudoir, with walls clad in stained white oak.
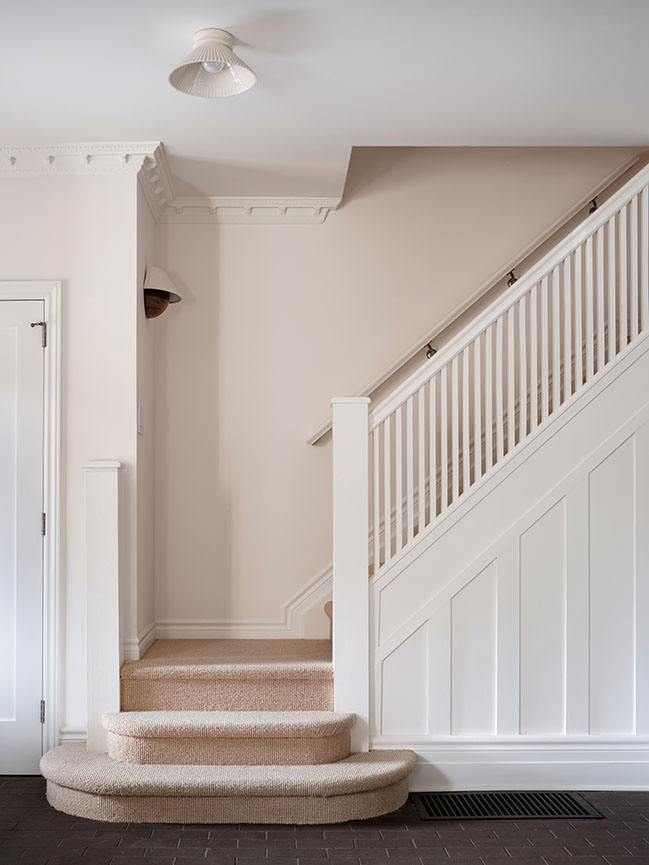
The house is organized in an enfilade fashion, with direct access from the vestibule to the main living room. Through the dining room, one reaches the boudoir and then the kitchen, which has been relocated to optimize the overall layout. The space at the rear of the residence is optimized for maximum use of square footage. A tall storage wall ingeniously integrates the pantry, refrigerator, and several cabinets, offering a practical and aesthetic solution.
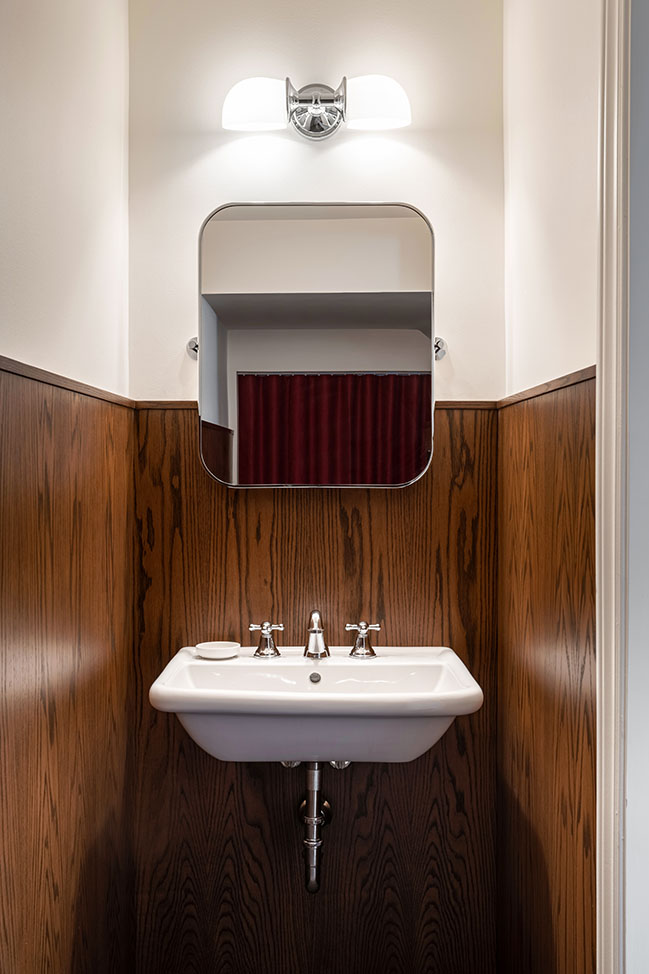
An oversized hood becomes the focal point of the kitchen, clad in glossy white ceramic to bring lightness to the volume. The Calacatta Viola marble countertop adds movement and richness to the space, creating a sophisticated and welcoming ambiance. The addition of French doors to the rear facade allows natural light to flood the interior and provides convenient access to the terrace, seamlessly merging indoor and outdoor spaces.
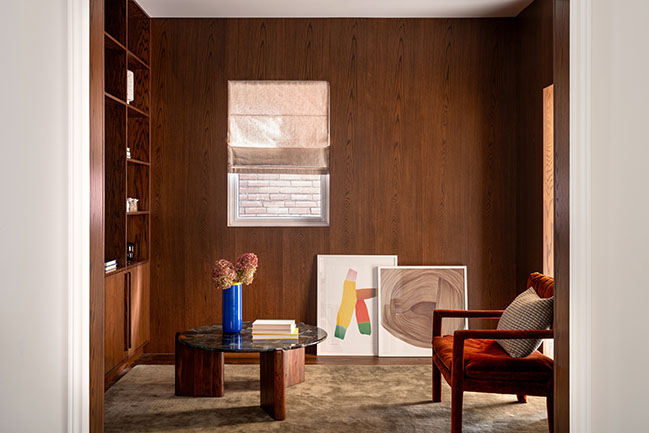
A white oak library discreetly blends into the boudoir, located opposite the dining room. A vintage sliding door provides access to the residence's basement and secondary entrance on the side facade. The dark wood wall cladding creates a contrast with the other rooms in the house, which feature lighter tones, adding warmth and elegance to the boudoir.
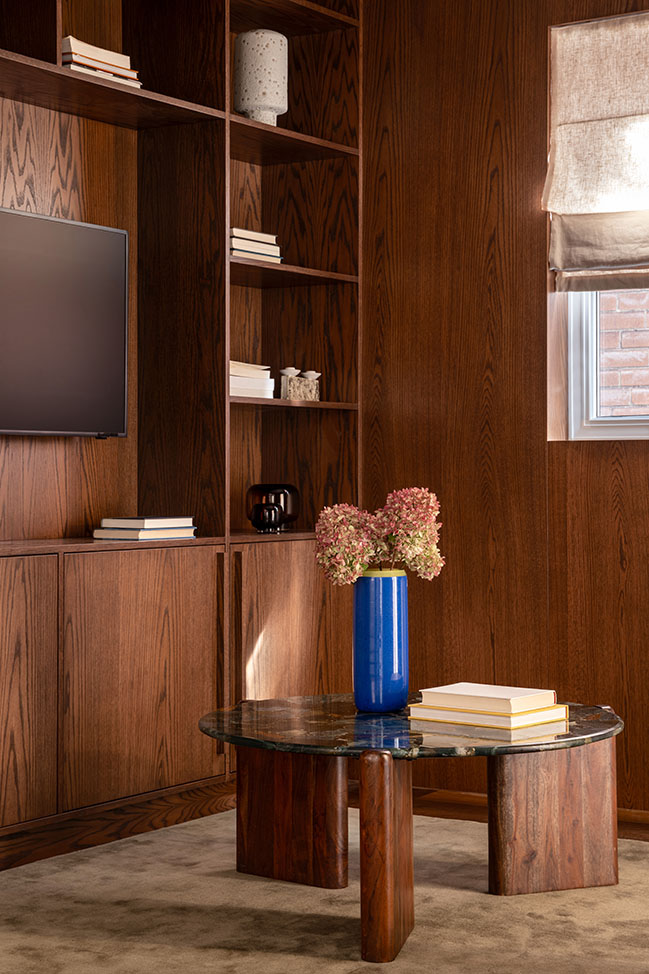
Upstairs, the bedrooms are redesigned with custom storage integration, perfectly matched to the overall tones. The shared bathroom is enlarged through clever optimization of the bedroom spaces. The green ceramic floor tiles are laid out organically, harmonizing with the neutral tones of the room. The thick vanity countertop adds a distinctive touch of elegance, standing out from the other materials in the project and adding a refined note to the ensemble.
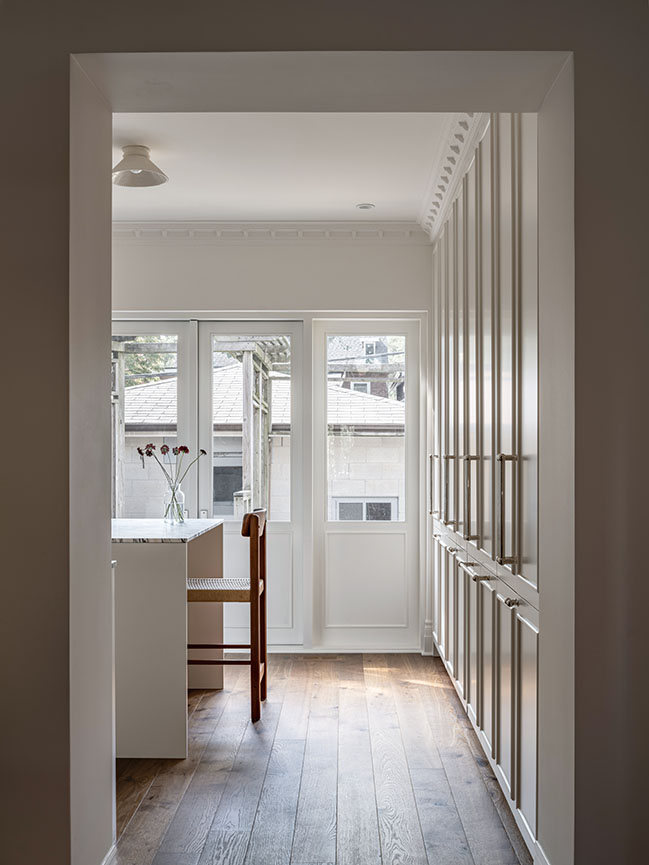
The design team reconfigured the attic to create a welcoming family space, while renovating the second shared bathroom. The roof slopes become an interesting constraint for interior design. Indeed, the integration of a bathtub with quartz cladding creates a block effect and optimizes the use of limited space.
High Park thus becomes a project that respects the original character of the house, while remaining rooted in the present, preserving its heritage, and meeting the contemporary needs of the family residing within.
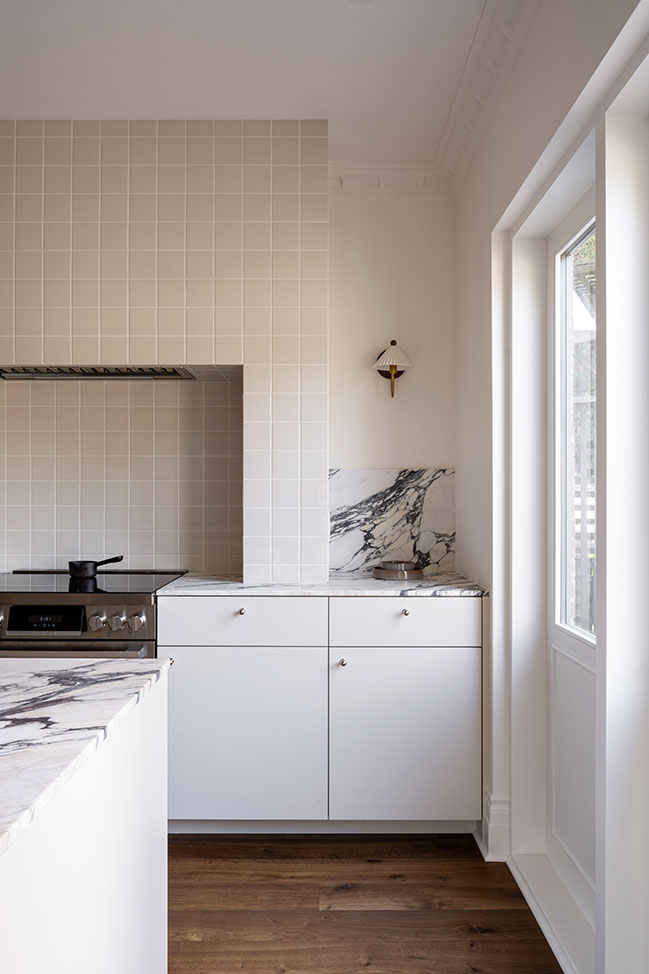
Design Studio: Vives St-Laurent
Location: Toronto, Ontario, Canada
Year: 2023
Square footage: 1 775 sq. ft.
Project Manager: Justine Gagné
Contractor: M-Squared Contracting
Photographs: Scott Norsworthy
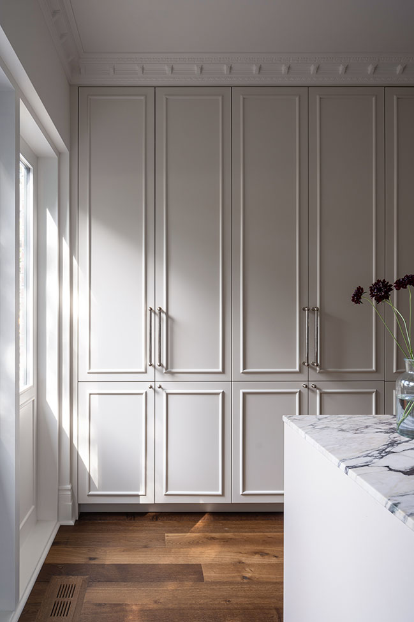
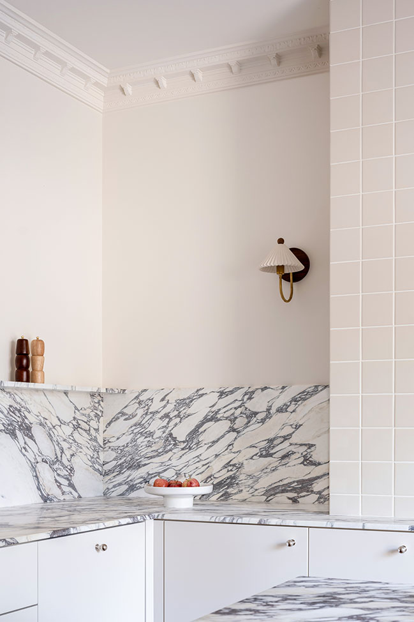
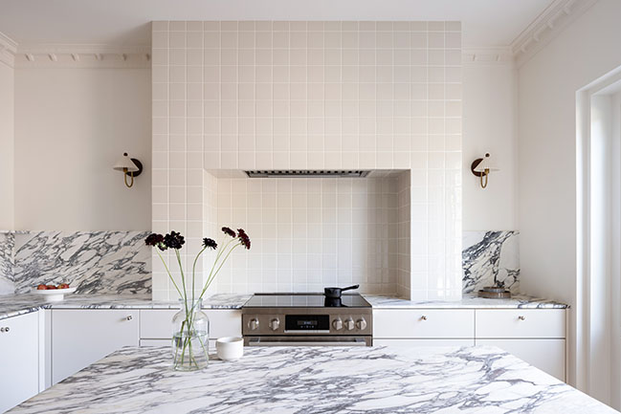
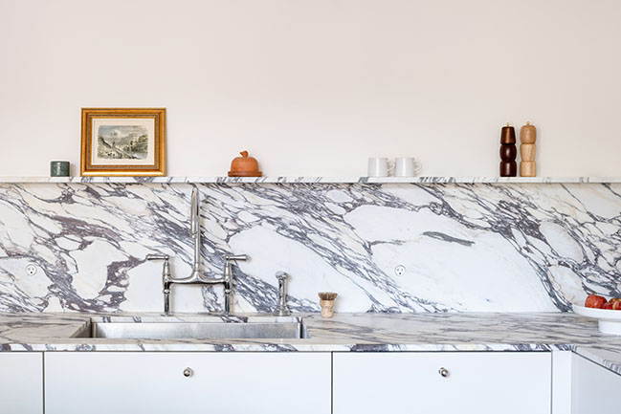
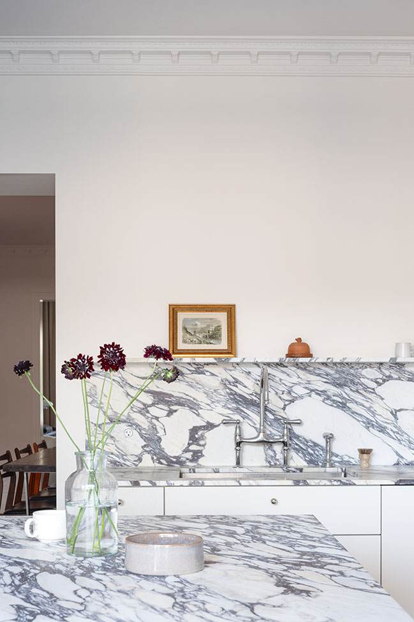
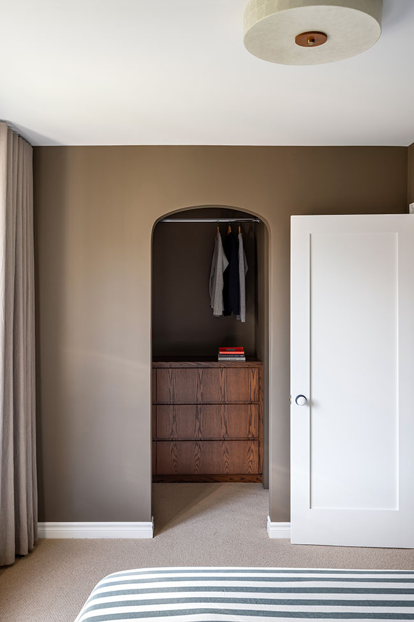
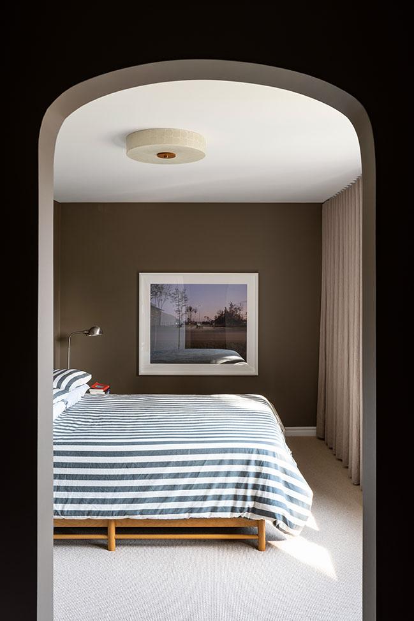
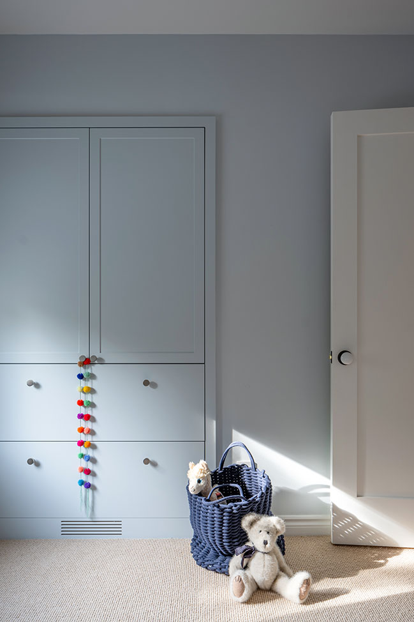
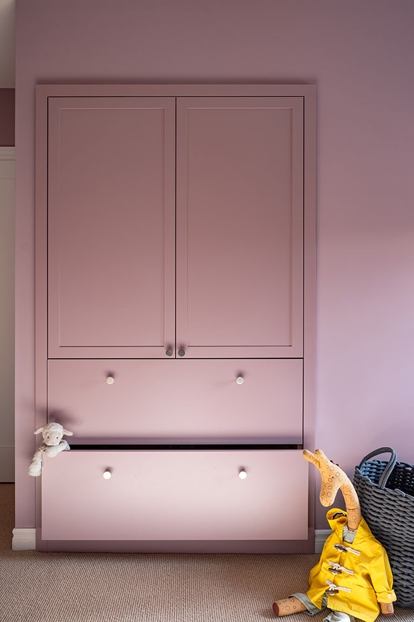
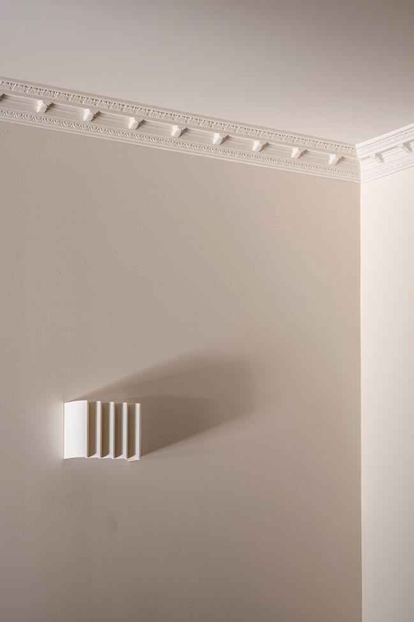
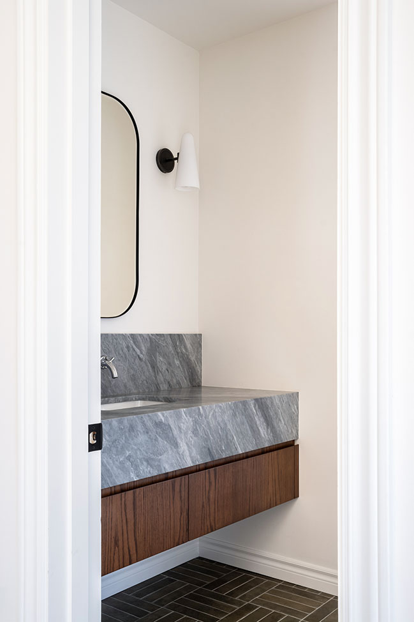
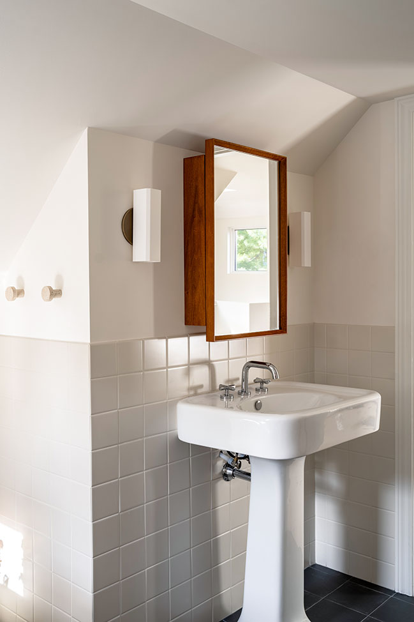
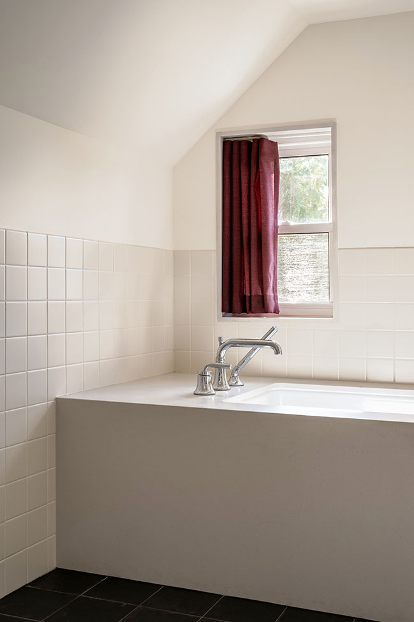
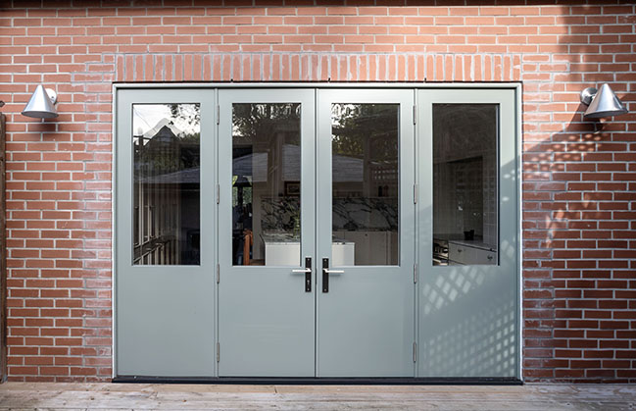
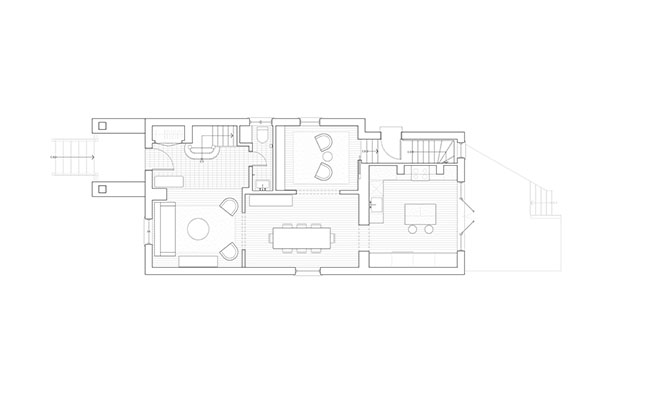
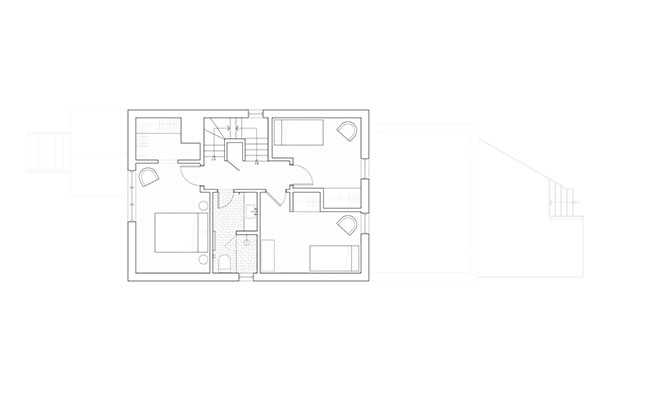
High Park residence by Vives St-Laurent
03 / 14 / 2024 This residential renovation project reflects a commitment to modernizing and optimizing living spaces, while preserving the aesthetics and character of this historic Toronto neighborhood...
You might also like:
Recommended post: Flat for Two in Znojmo by ORA - Original Regional Architecture
