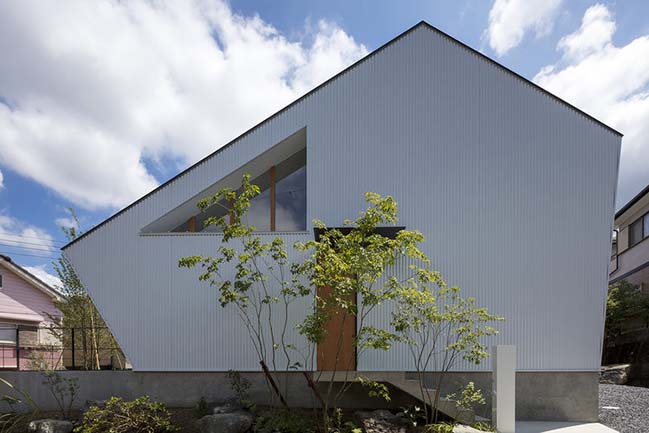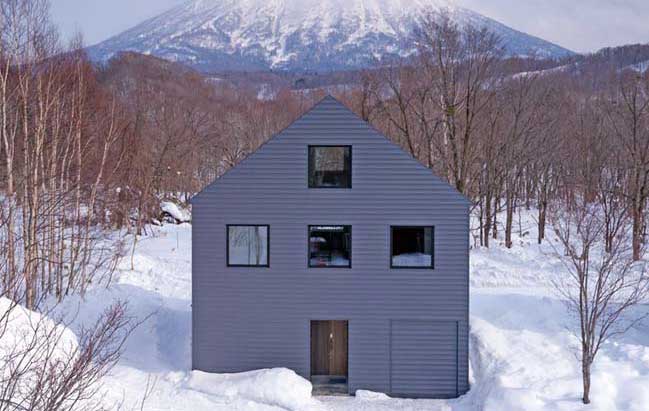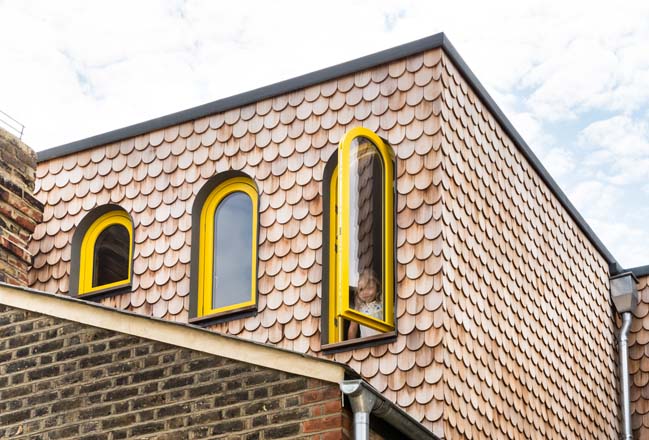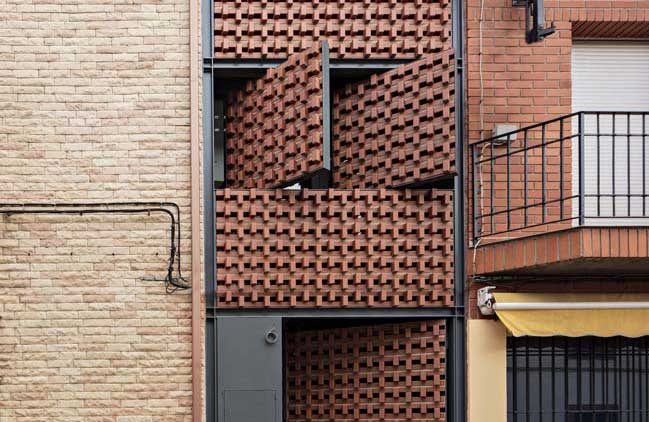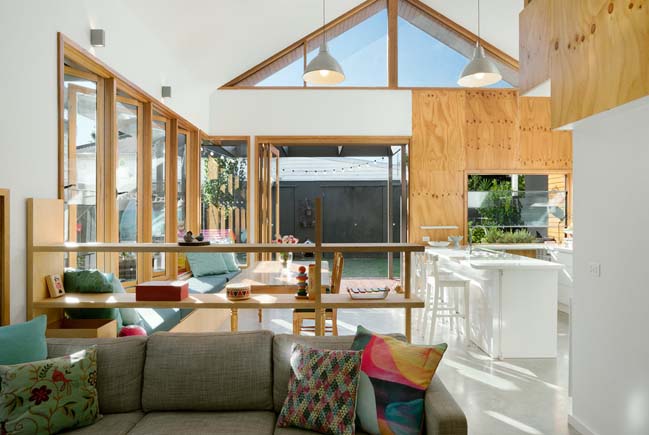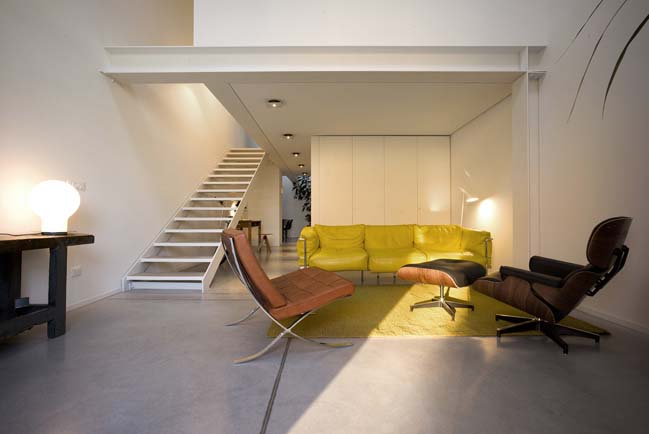12 / 17
2017
Kiah House is an addition to a weatherboard cottage in North Fitzroy, Melbourne. The extension comprises two separate pieces of architecture, the master bedroom ‘haven’ - which sits beside the original house extending to the northern boundary, and the separate office poised above. The original Victorian era house, built in 1927, has been respectfully restored and updated with a new kitchen and bathroom.
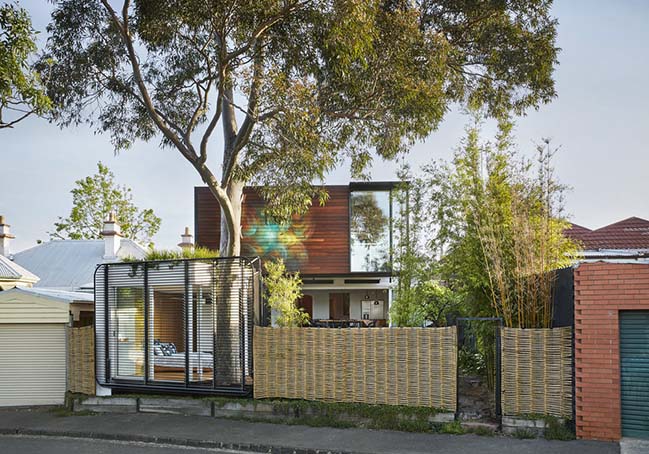
Architect: Austin Maynard Architects
Location: Melbourne, Australia
Year: 2018
Team: Andrew Maynard, Mark Austin, Natalie Miles, Ray Dinh
Site area: 309m2
Existing house: 95m2
Addition: 68m2 (53m2 ground + 15m2 first)
Total Floor area: 163m2
Photography: Tess Kelly
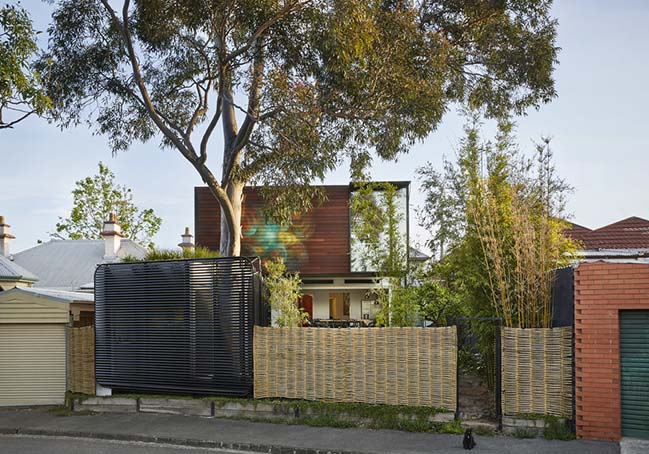
From the architects: The owners, Angela and Rahul (and their three cats) had a clear idea of what a home meant to them - “a sanctuary”. They wanted a light and airy house, with a “strong and positive vibe”, to entertain friends and family and also to relax and meditate. Influenced by Japanese gardens and the Buddhist retreats of Kyoto, the design responds to the client’s desire for peace and mindfulness.
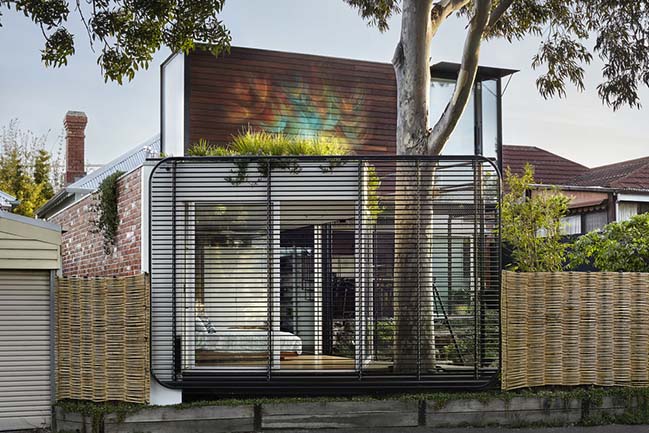
A bedroom can be far more than just a dark space at the quiet end of your home. A bedroom can be a contemplative, meditative space that at one time is wrapped up cosy and tight in layers of beautiful heavy curtains and then open to the outdoors the next. At Kiah House we were charged with the task of creating spaces, both private and shared, that spill out into the garden and yet adaptable enough to create solitude and privacy when needed.
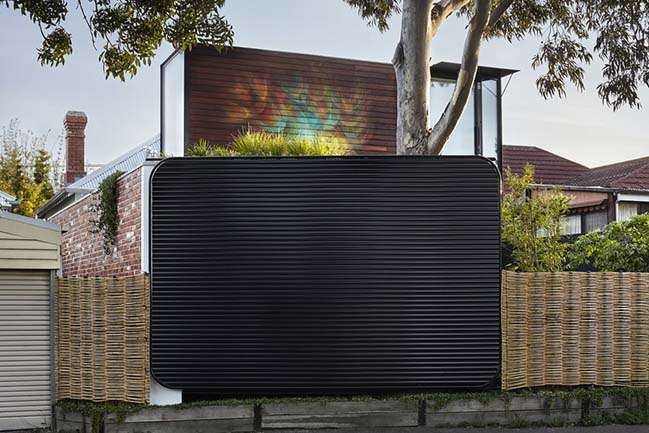
The master bedroom 'haven', has a dedicated Buddhist prayer space and opens up to the garden and ponds via sliding double-glazed glass panels, blurring the lines between inside and outside. The towering lemon scented gum tree is enclosed by a small deck area, a place for the owners to “sit and meditate”.
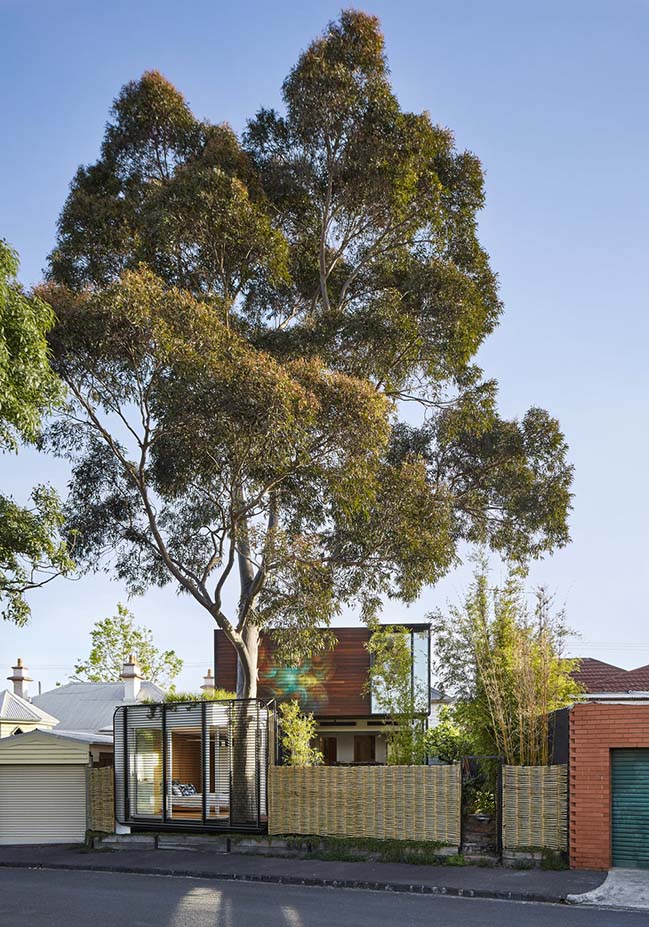
The roof of the retreat is turf, covered in plants and edible vegetation (Disphyma Crassifolium) to provide an abundance of insulation as well as creating a buffer in the event of falling gum tree limbs. Accessed via a modest ladder, the green expanse also means the study does overlook a dull roof, but instead Rahul looks out onto a thriving roof garden.
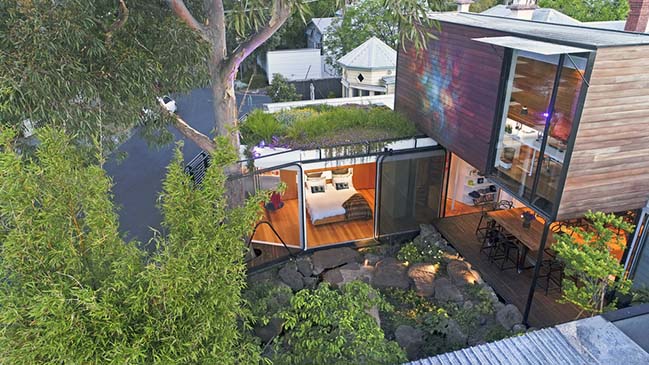
Kiah challenges the suburban binary of the ‘front yard’ and the ‘backyard’. In this small enclave of North Fitzroy, an unusual road lay-out has led to some houses having two street frontages at either end of the block (see diagram). At the rear of Kiah, high fences and ugly garage doors dominate the neighbours houses, while across the road, on the northern side, old weatherboard homes form a traditional street front.

We found the defensiveness of the rear elevations to be odd. We decided that the backyard should be a second front yard. Kiah engages with the northern street and the northern neighbours. The new deck is elevated enabling views and interaction with the street. The new bedroom retreat faces directly onto the street, with operable louvres that allow Rahul and Angela to connect as much, or as little, as they wish. The new bamboo fence allows view and light between the garden and the street. A pedestrian gate creates a new ‘front door’ to the northern street where previously a high and defensive fence turned its back.

Rahul is a film maker who enjoys working from home. Rather than opt for a study nook or a converted shed in the back garden, he asked for a dedicated place to work in each day. Elevated above the original house and accessed via a spiral staircase, Rahul’s office provides a very different spacial experience to the rest of the house. The office sits above the deck, up in the canopy of the gum tree, with elevated views of the dense green roof of the master retreat and beyond. The office is long and narrow, lined in timber, with perforated steel shelving. Like all of the newly built spaces, Rahul’s office looks out onto the garden, yet this space is elevated and feels separated and private. A different space for a different household function.
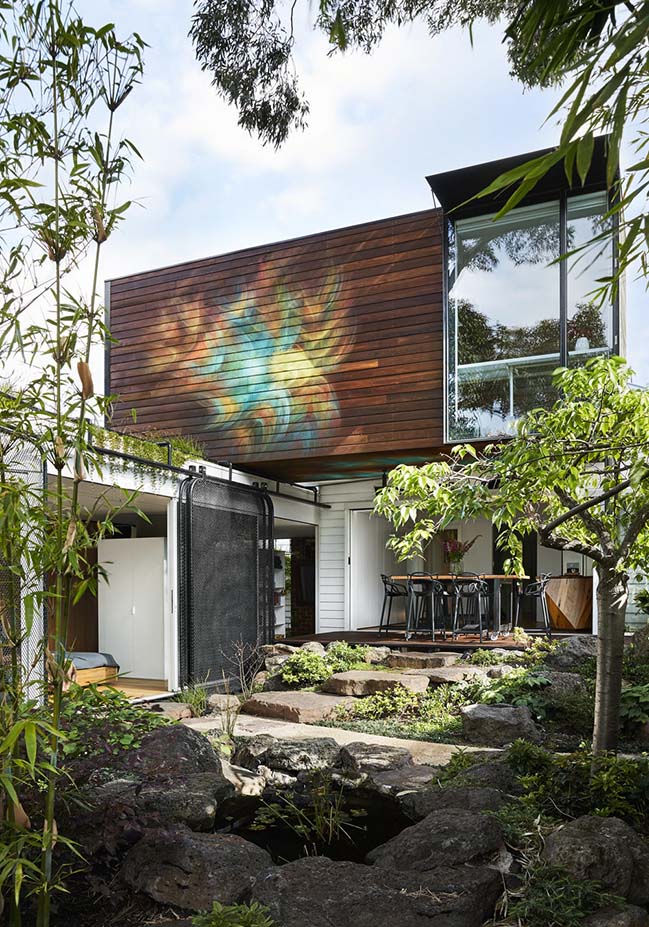
An old towering gum tree dominates the backyard. It has been the wise old elder of the home for decades. Rather than shy away from it or cut it down as some of the neighbours requested, we encircled and embraced the tree, metaphorically and physically. From the retreat you can reach out and touch the beautiful old gum. From the office you are in amongst it, amid the branches and leaves.
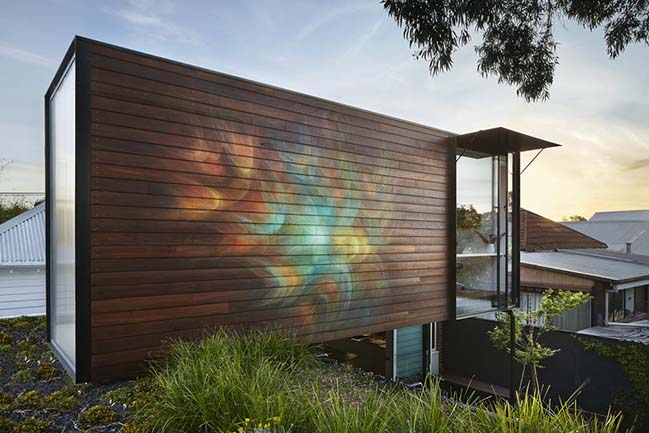
The bathroom at Kiah takes you to a different place. The sunken brick bath, big enough for two, has an earthy character similar to the ancient Onsen. A strong connection to a small private garden, created in the gap between the new addition and the old house, offers a relaxed feeling of bathing within the landscape. The bathroom leads up to the kitchen/ dining room via a secret passage, concealed behind cabinetry.
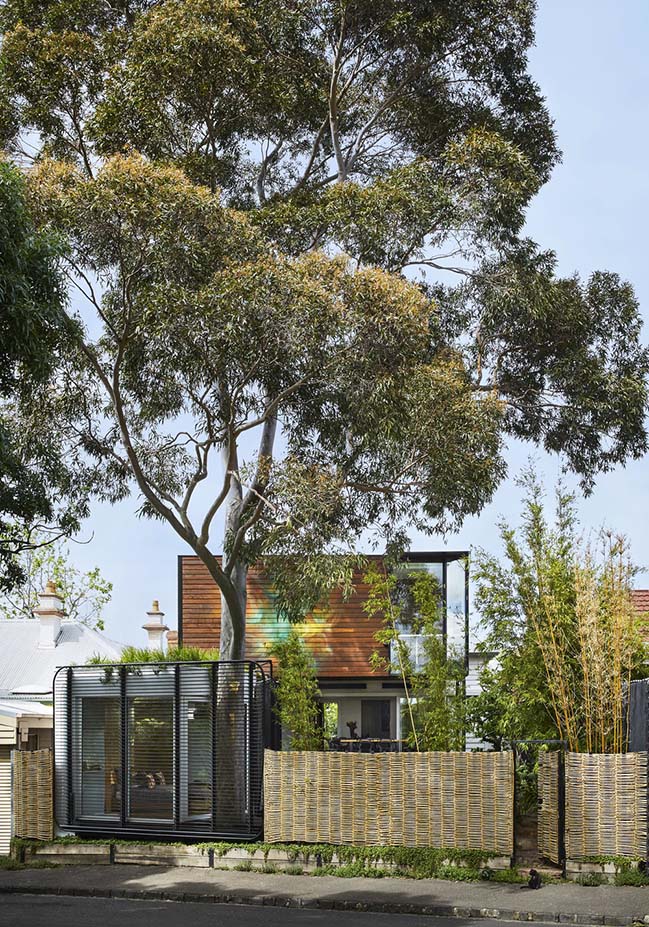
The large island bench is the focus of the kitchen at Kiah. Angela is a passionate cook who loves spending her free time creating modern gastronomic dishes. She wanted a high functioning kitchen with double ovens, zip taps, sous vide and custom designed storage space that could be cosy and intimate from day-to-day, yet could also open up for entertaining large gatherings. Importantly, this is not a typical island bench, this is a sculptural crafted piece of furniture. Half timber bench top, half stainless steel, it is both homely and commercial. The back of the bench top flips up to give extra practical kitchen surface when needed.
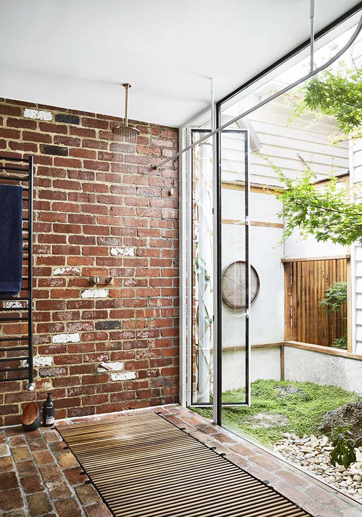
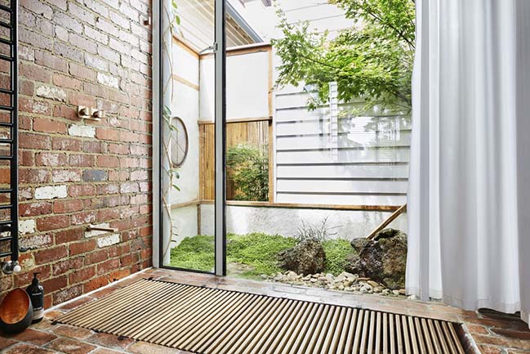
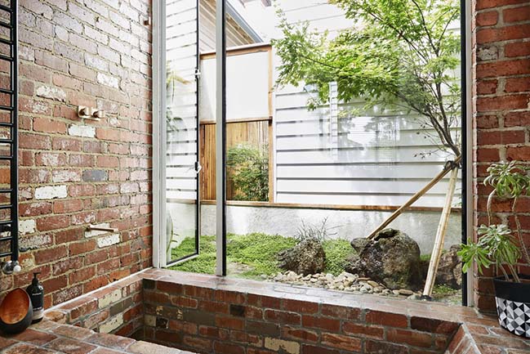

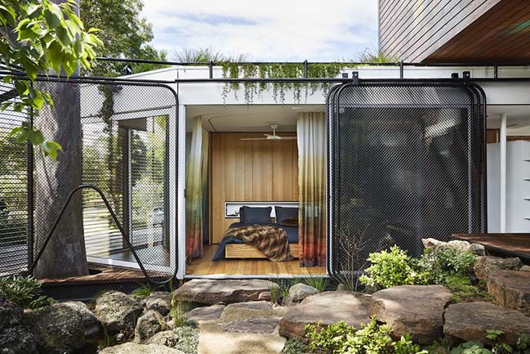
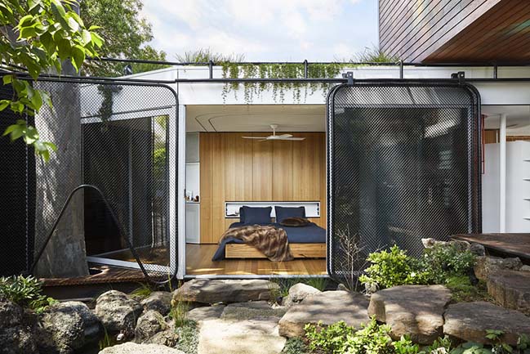
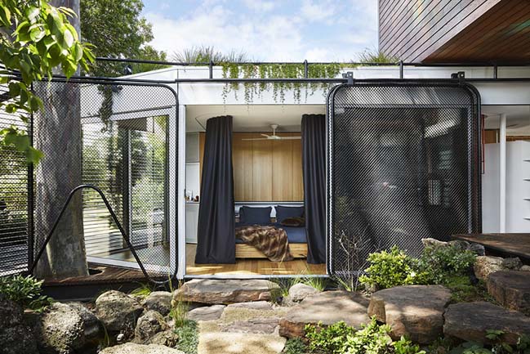
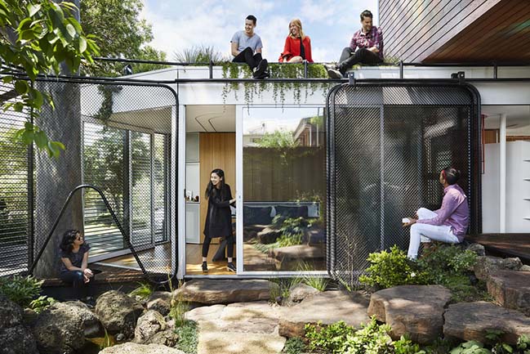
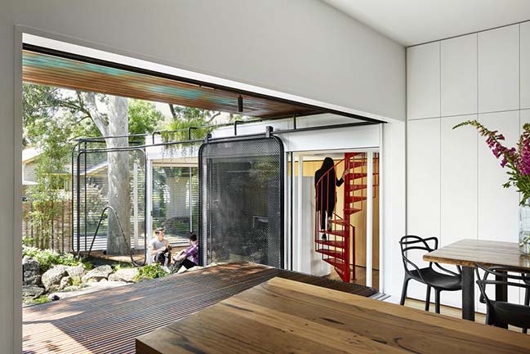
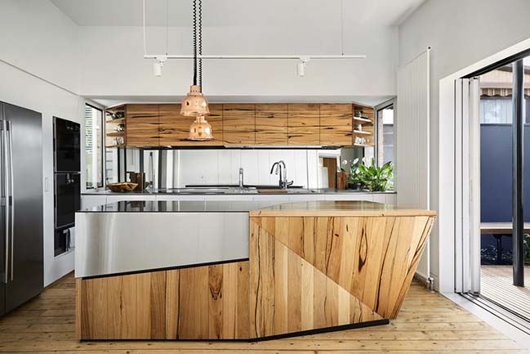
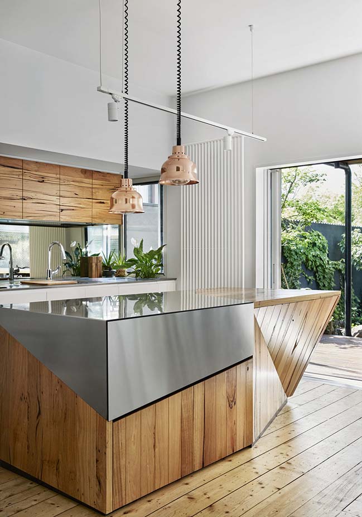
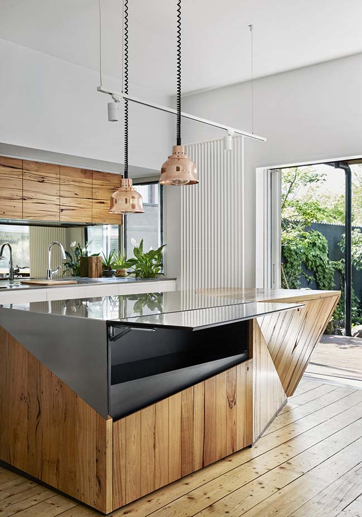
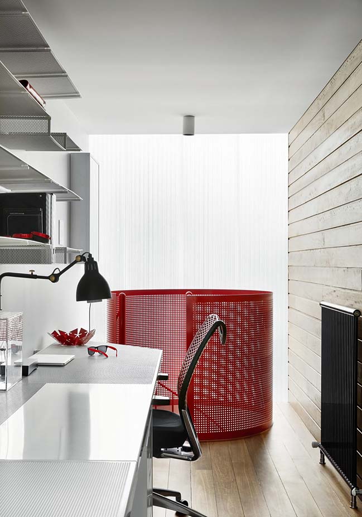
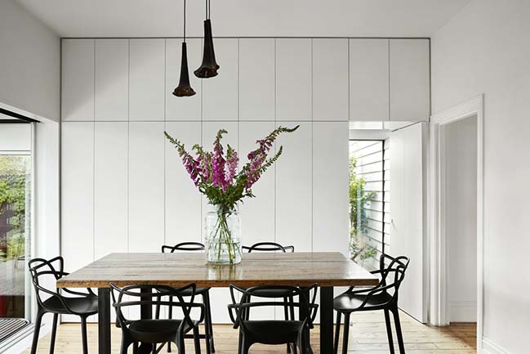
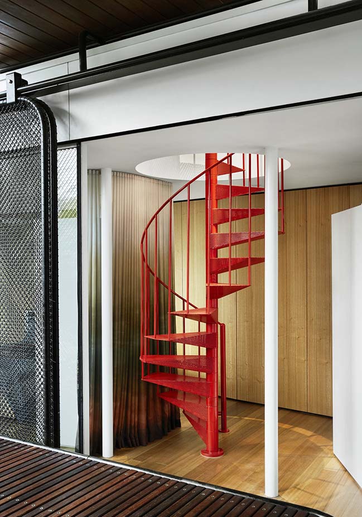
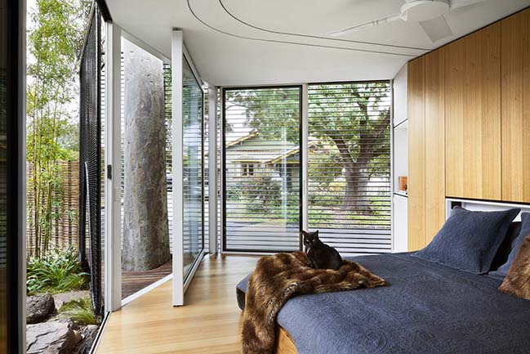
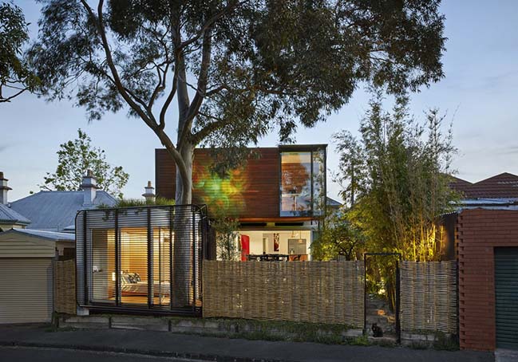
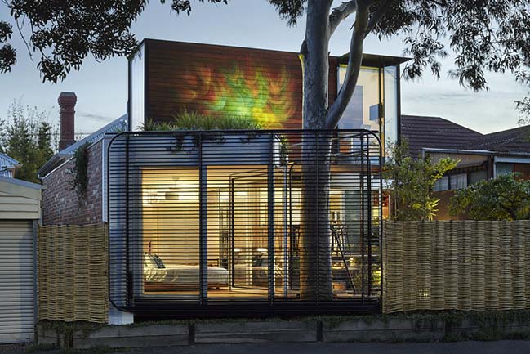
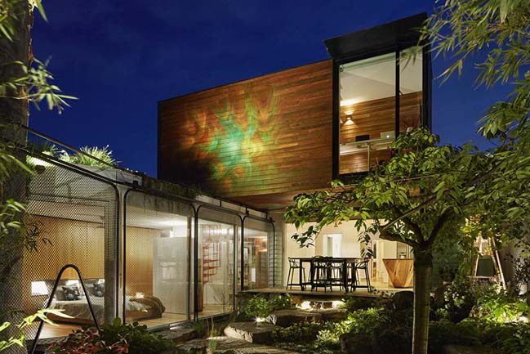
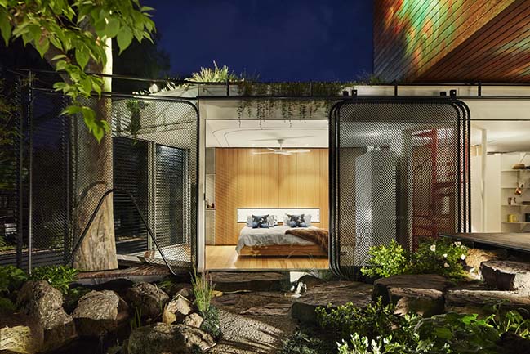
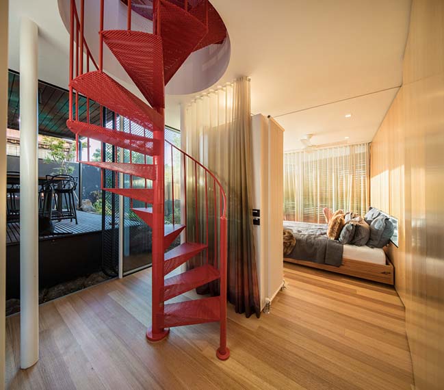
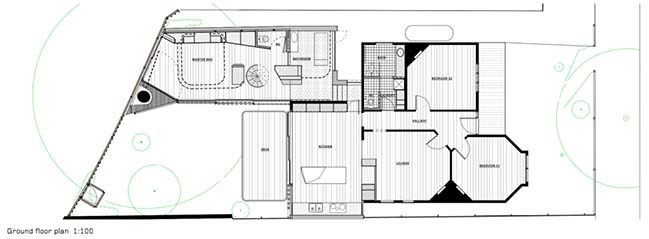
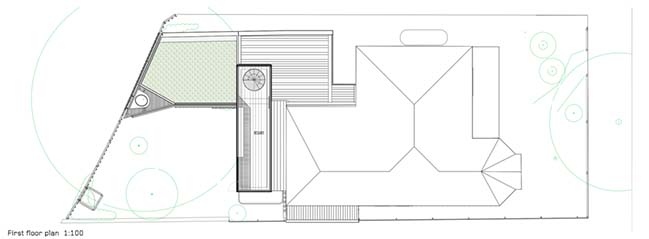
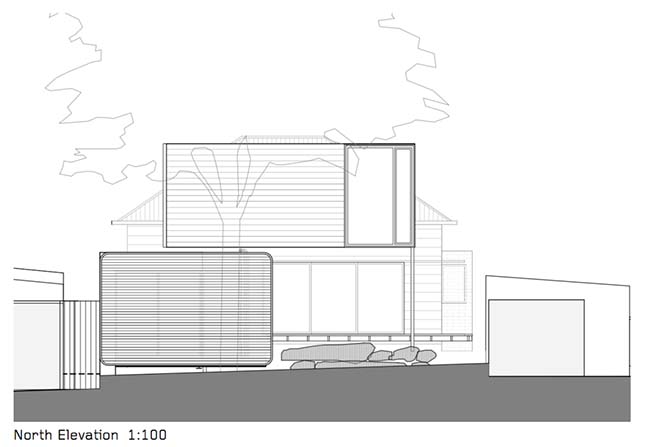
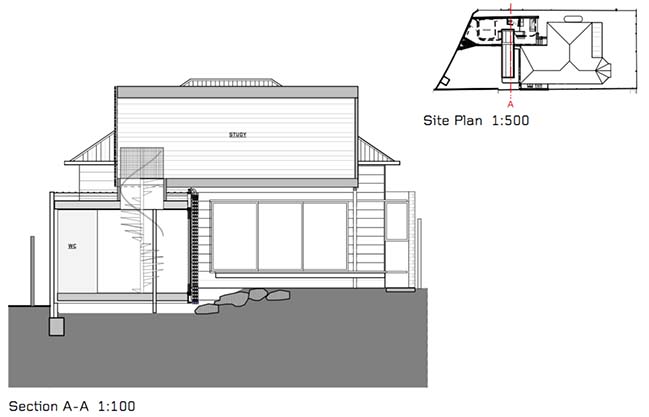
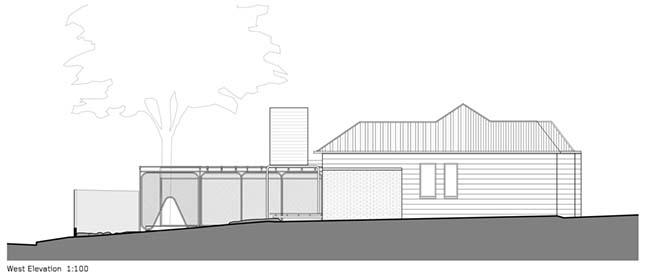
> Contemporary Heritage Living by Melbourne Design Studios
> Contemporary beach house in Sydney by pH plus
Kiah House by Austin Maynard Architects
12 / 17 / 2017 More and more Australians are working from home. Kiah House explores a new approach to the home office, while also fulfilling the owners need
You might also like:
Recommended post: Modern loft renovation by Zanon Architetti Associati
