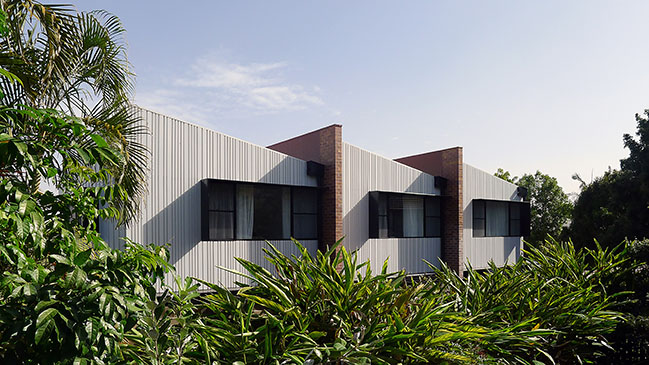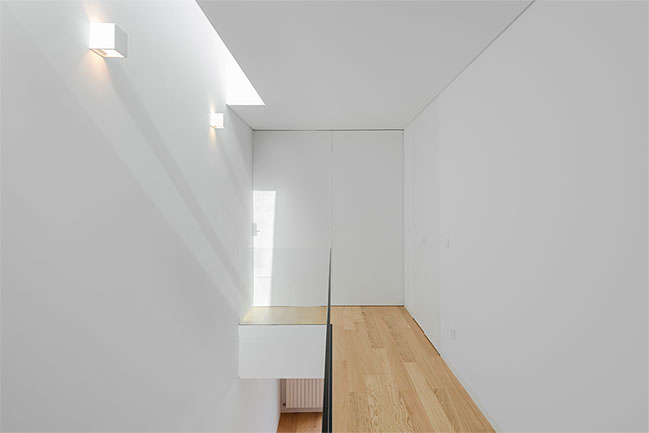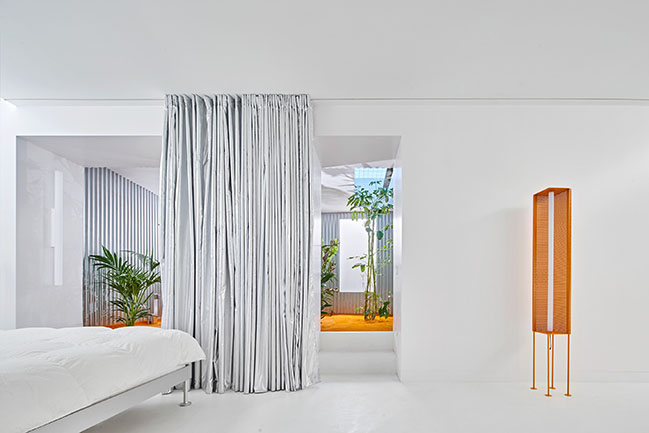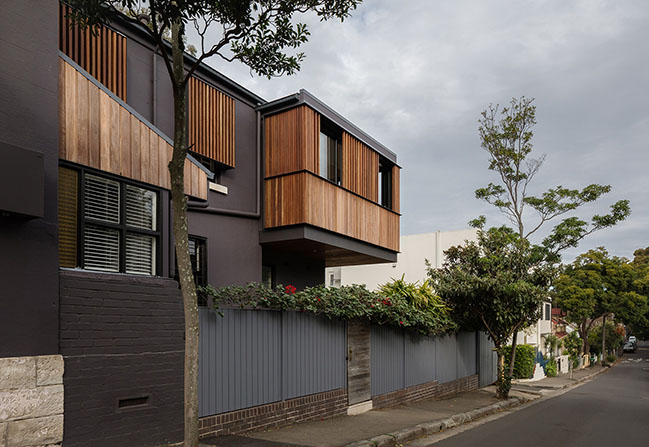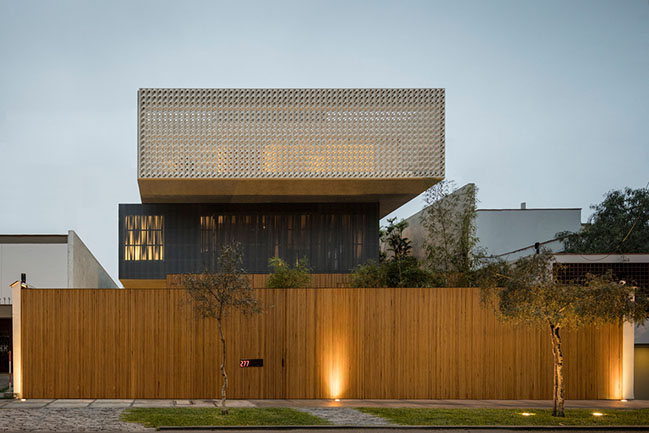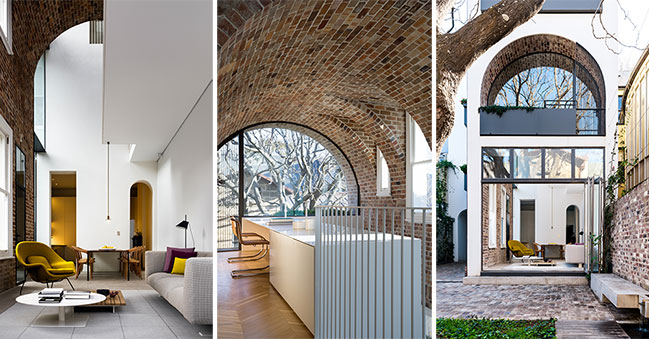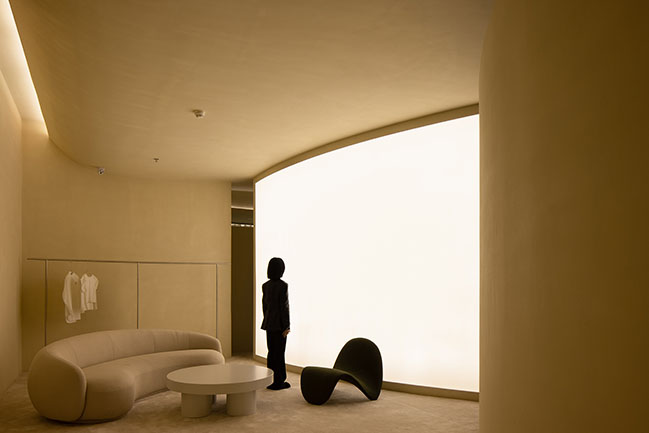10 / 12
2020
Paperback House enables a family of four including two publishers who frequently work from home to live, work relax and play connected with each other and the environment...
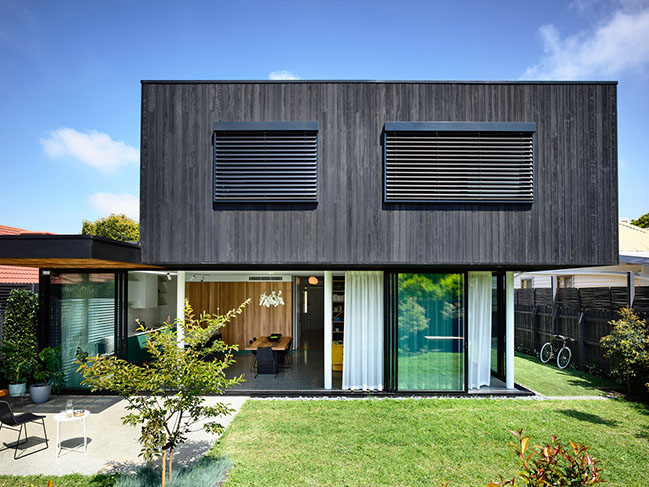
Architect: Ben Callery Architects
Location: Melbourne, Australia
Year: 2019
Project size: 206 sqm
Site size: 395 sqm
Photography: Derek Swalwell
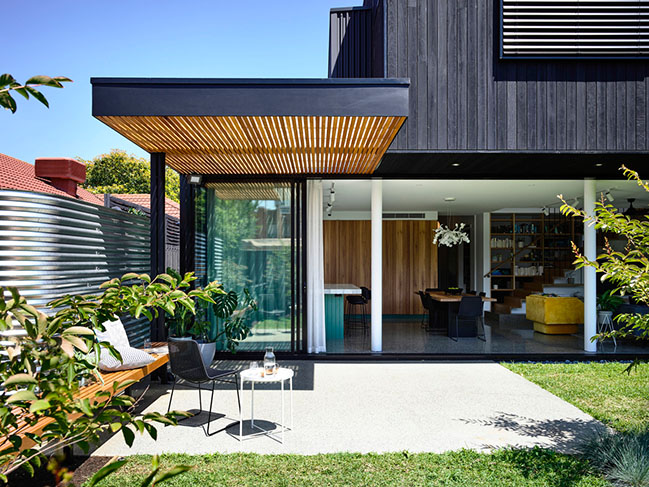
From the architect: The architectural protagonist is the bookshelf that celebrates their literary vocation at the centre of the house. Double sided and semi-transparent it connects their Library/Study with the Living rooms adjacent and Rumpus room above connecting the occupants while allowing selective seclusion.
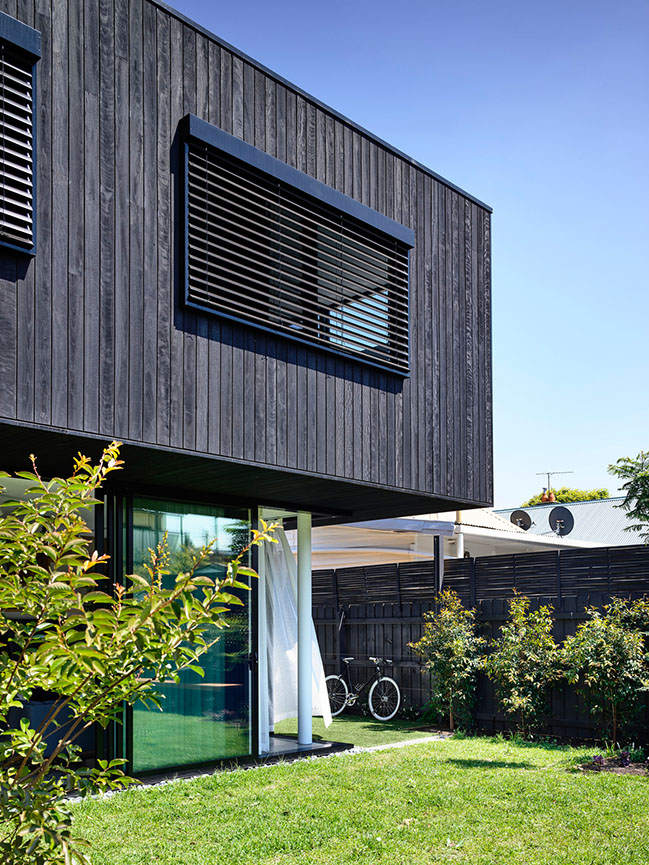
The overlapping spaces allows a very compact footprint essential for this relatively small block and a more sustainable use of resources in manufacture and occupation. The layout encourages interaction with the elements for natural comfort and wellbeing. The ground level is open and transparent, flowing outside encouraging play while making the spaces feel larger than the modest footprint.
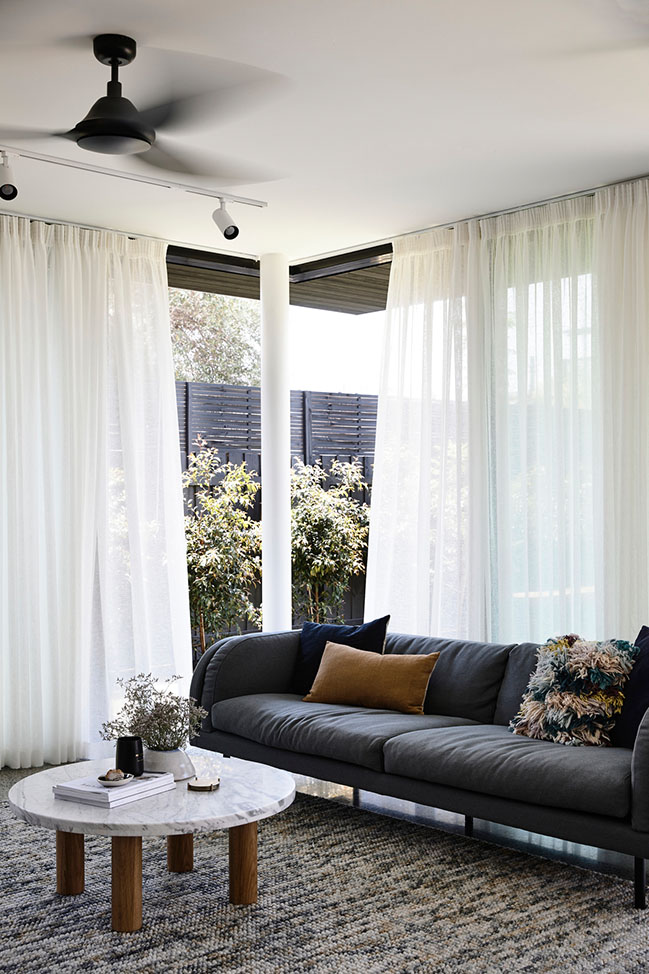
The floating upper level by contrast is solid and opaque, carved from charred black hardwood. It responds to a different context requiring privacy and shade. Its form cantilevers to provide summer shade to rooms below while letting in low winter sun. Inside translucent surfaces attenuate glare while maintaining the benefits of passive solar gain. Reflective surfaces accentuate his soft light and combined with natural materials create a clam relaxing ambience perfect for reading whether professionally or relaxing.
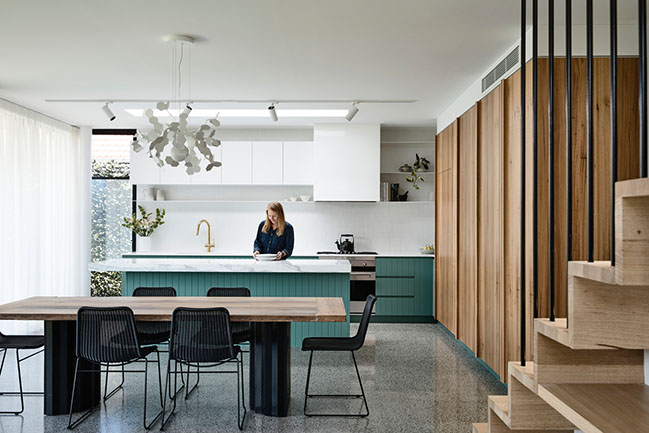
YOU MAY ALSO LIKE: Treetop House in Melbourne by Ben Callery Architects
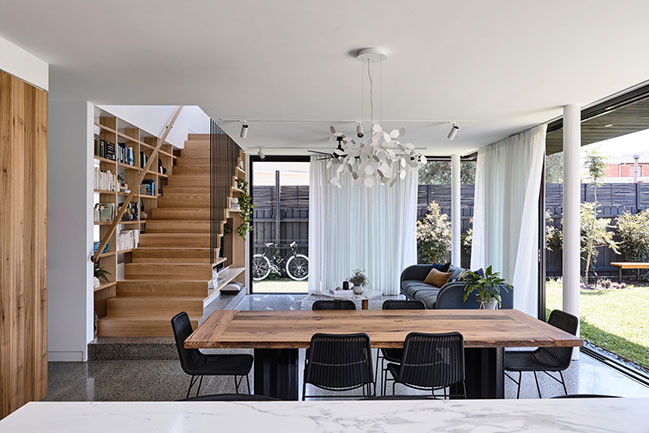
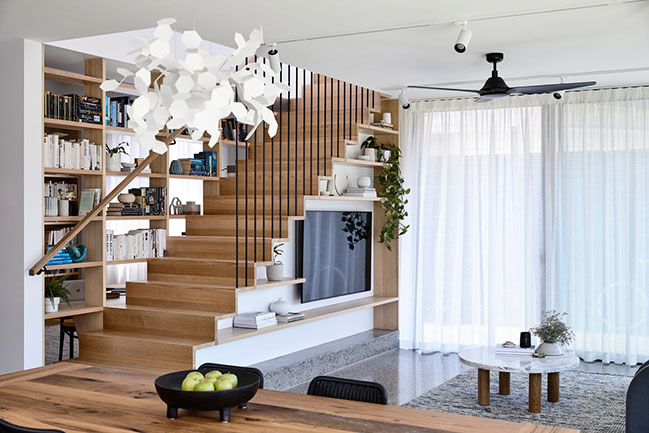
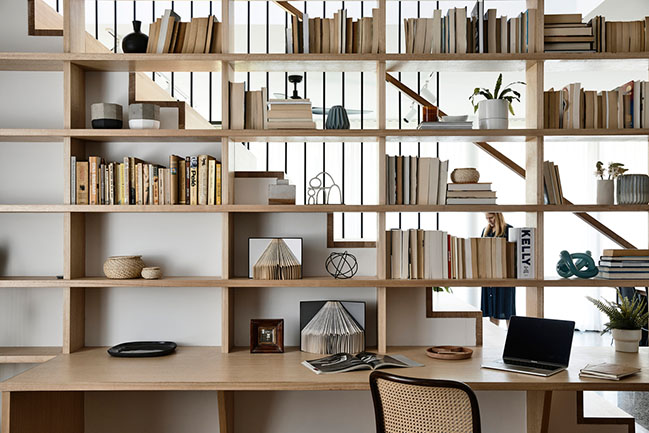
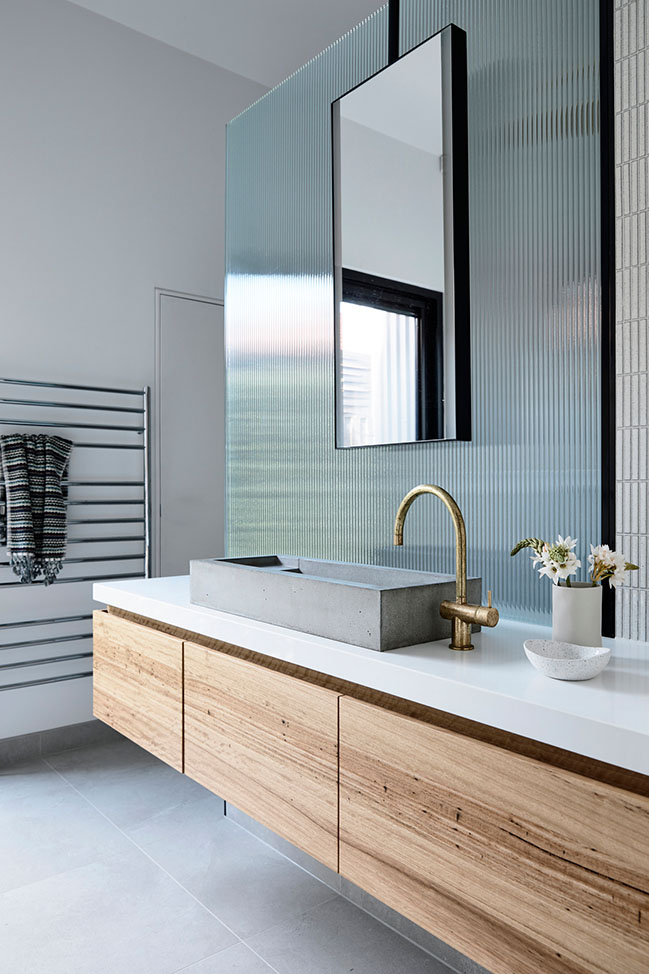
YOU MAY ALSO LIKE: Lean-2 Northcote by Ben Callery Architects
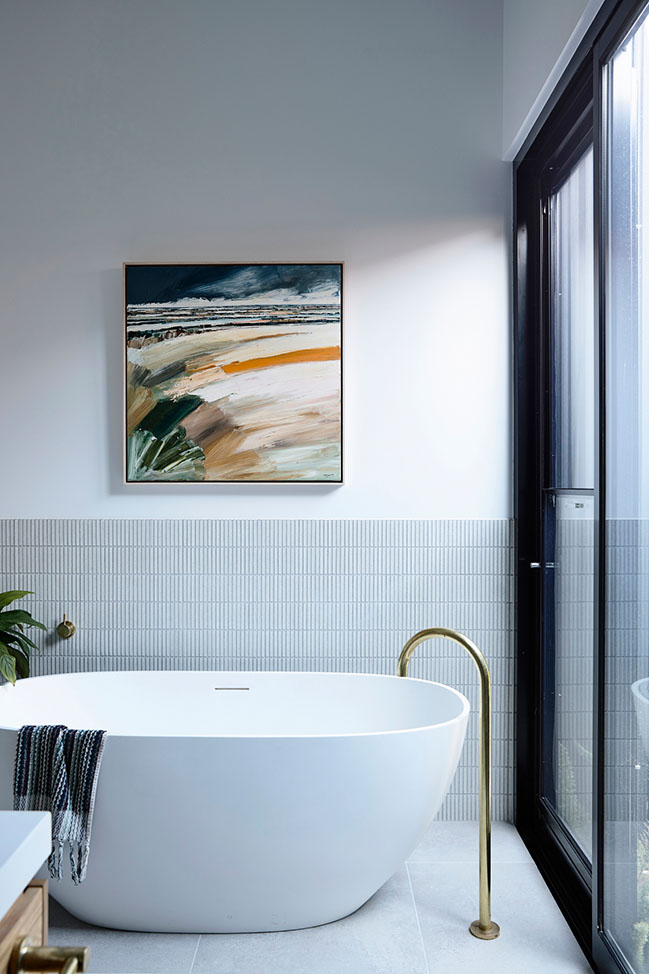
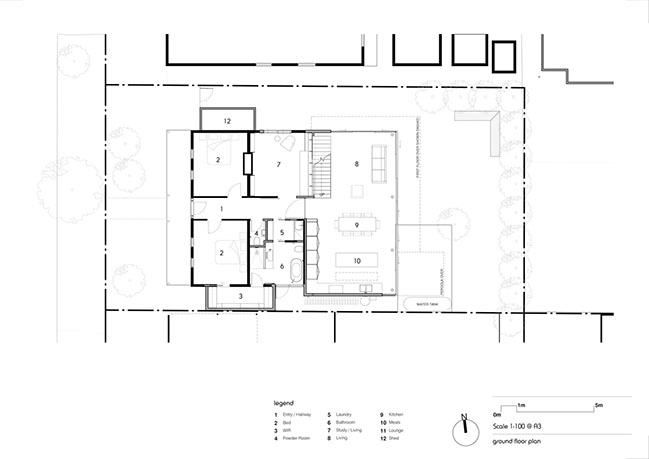
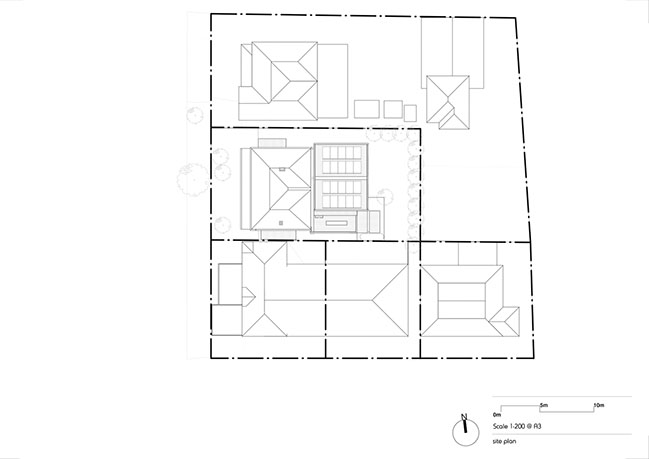
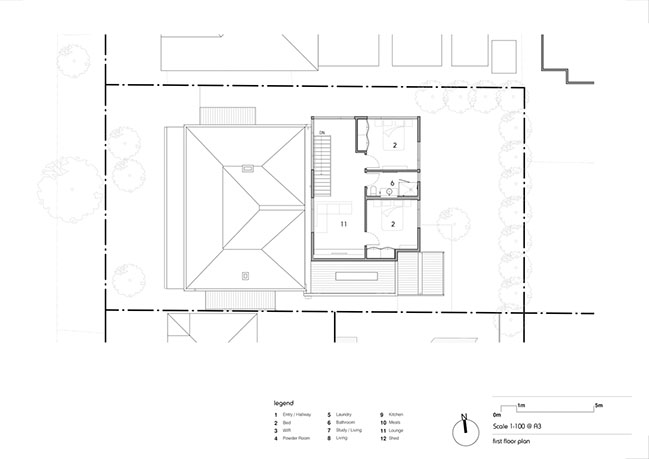
Paperback House by Ben Callery Architects
10 / 12 / 2020 Paperback House enables a family of four including two publishers who frequently work from home to live, work relax and play connected with each other and the environment...
You might also like:
Recommended post: TRONGYEE (The Mixc, Shantou) by AD ARCHITECTURE
