08 / 15
2018
There is a line of demarcation between the foyer dust area and the space of Residence BZ. There are two traffic flow choices for the users.
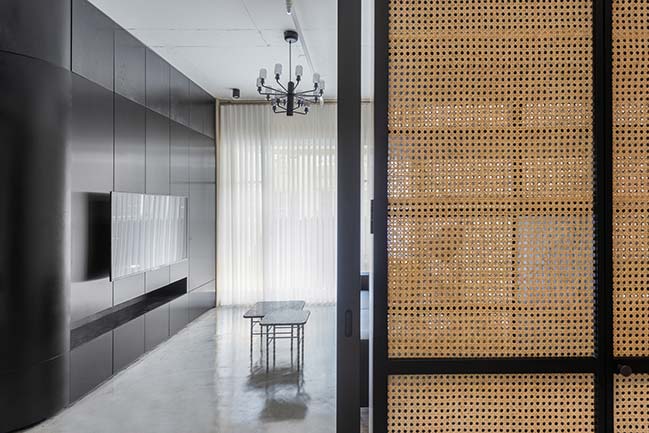
Designer: W&Li Design
Location: New Taipei City, Taiwan
Year: 2018
Area: 65 m2
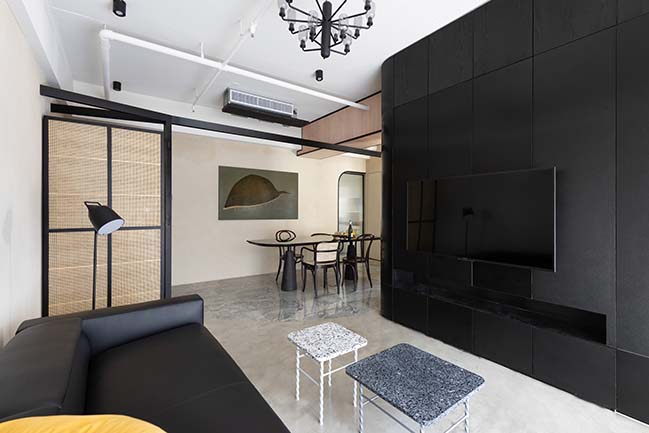
Project's description: They respectively lead to the dining room and living room. Many Y-shape frames travel in the space to play roles as the boundary area, interior light source and the ingenious designed hidden hooks. There is a good ventilation shoe cabinet made with the bamboos set in the semi-open foyer.
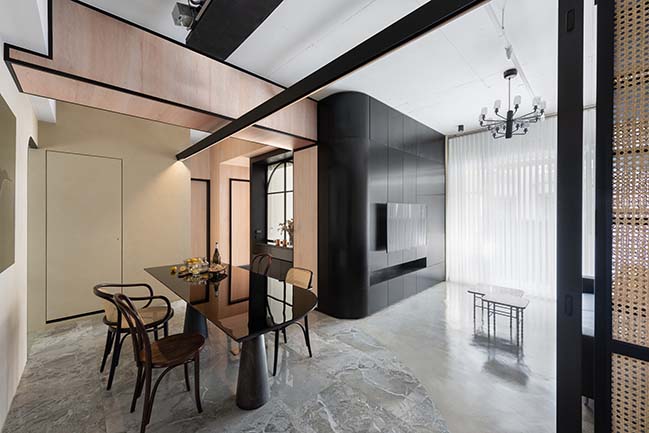
We use the features of the materials to create private but not closed living space. 65 square meter resident meets the demand of three rooms, two halls and two bathrooms. Every area should be perfectly designed because the space is totally precious and the users will be very comfortable in it. Therefore we decide to allow the dining room to become the core of the space linking every corner, decreasing the walkway.
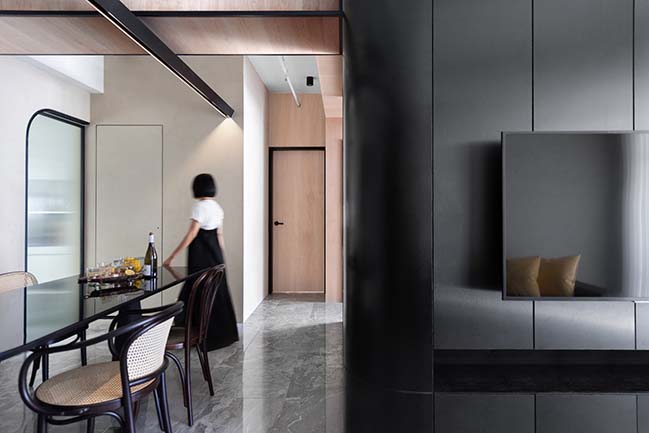
In the meanwhile it can strengthen the relationship among the different space. Even more through the design of “light reuse”, the light of the study will be introduced into the room. Then the Y-shape layout makes the space close and spacious. It can also adjust space usages according to the changes of the family members.
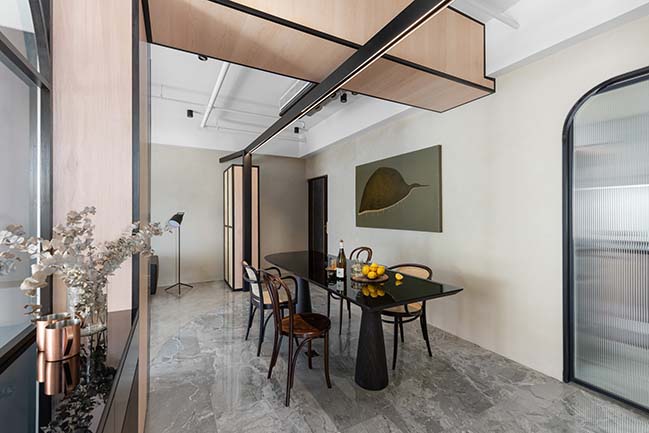
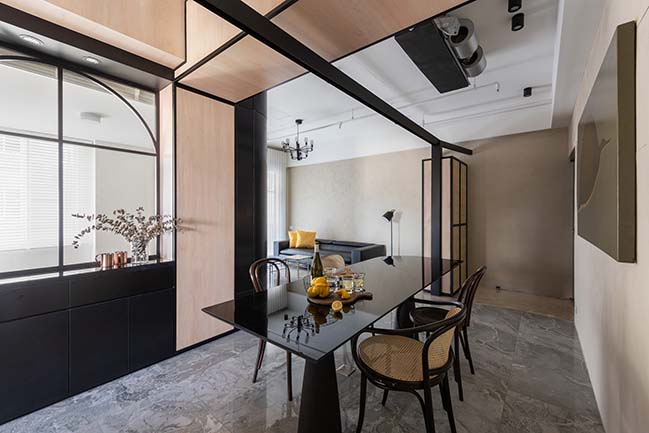
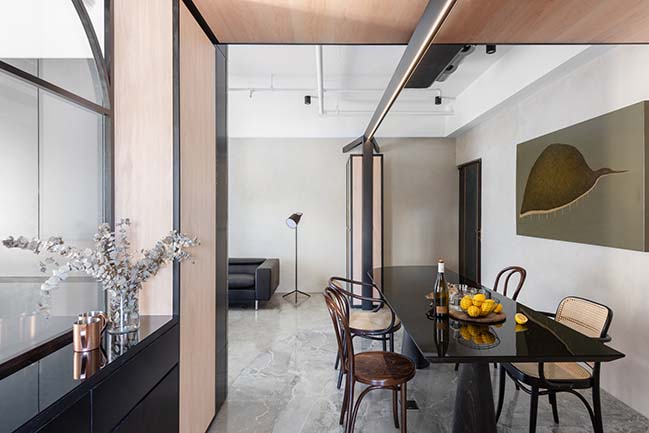
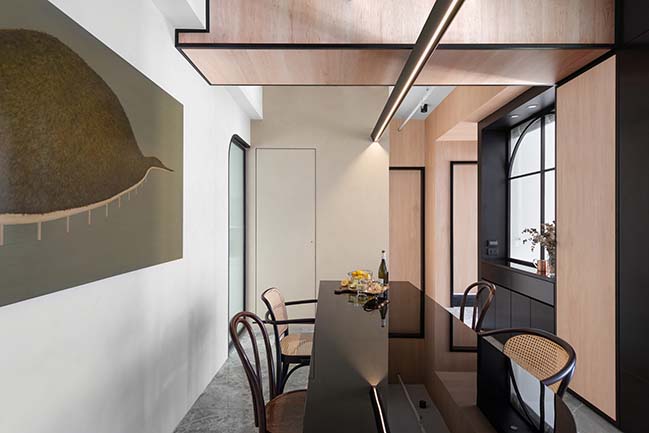
> You may also like: TAAAC! Apartment by Planair Studio
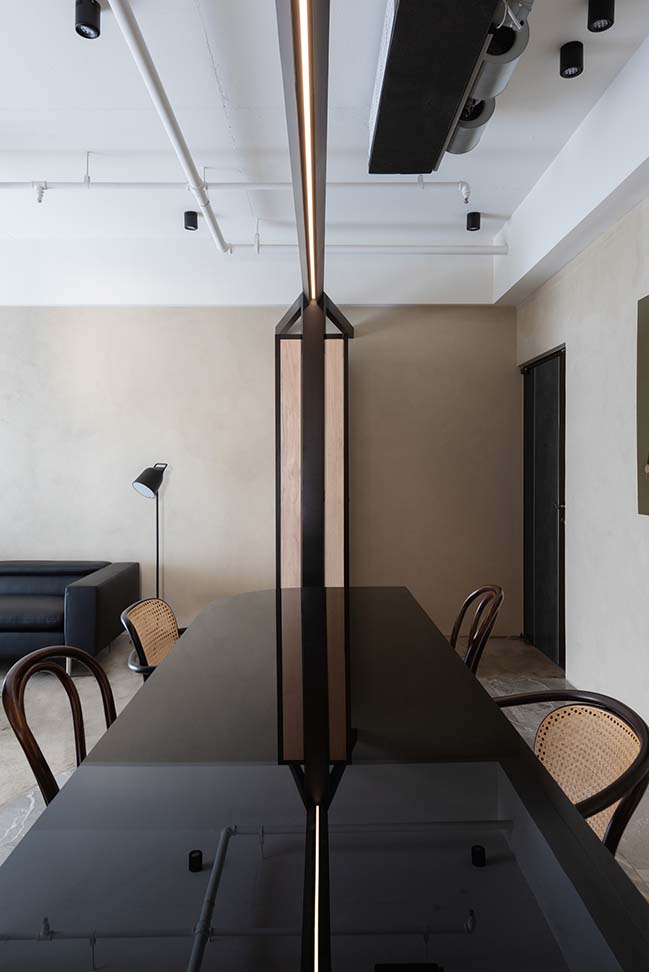
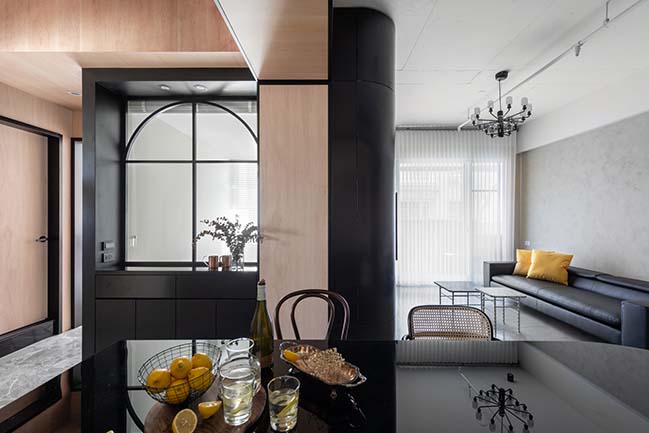
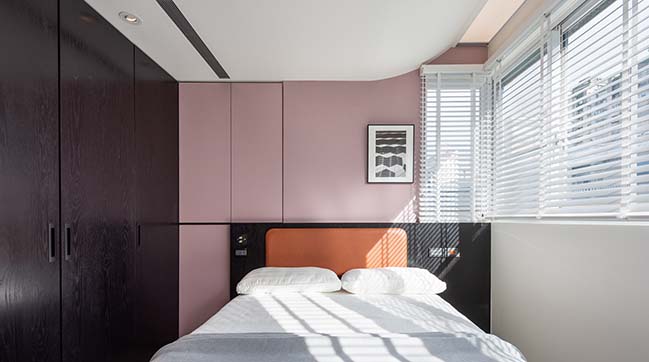

> You may also like: Tiny House 11sqm in Paris by Batiik Studio
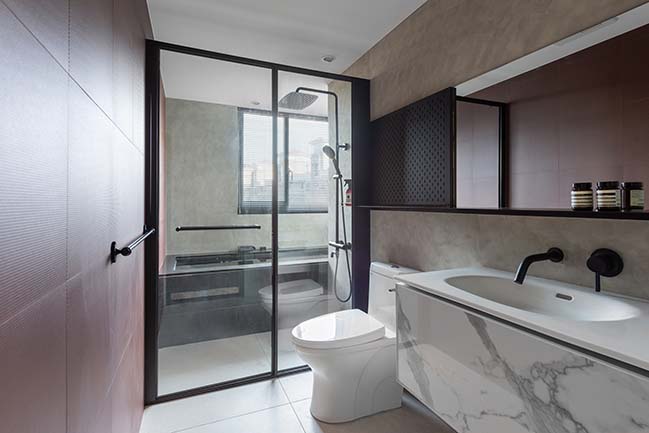
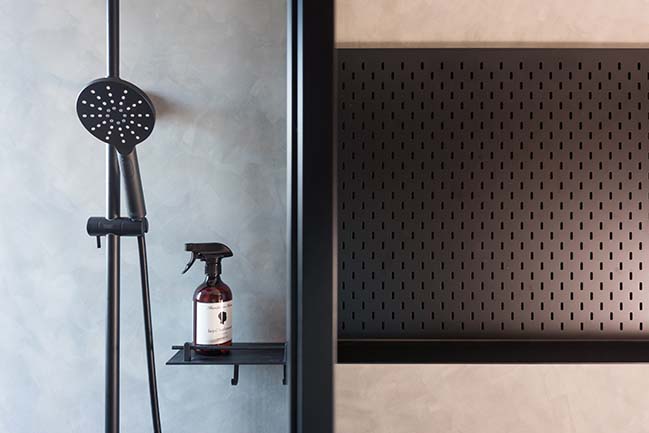
> You may also like: Diagonal Apartment in Rome by Brain Factory
Residence BZ by W&Li Design
08 / 15 / 2018 There is a line of demarcation between the foyer dust area and the space of Residence BZ. There are two traffic flow choices for the users...
You might also like:
Recommended post: Xi'an International Football Centre by Zaha Hadid Architects
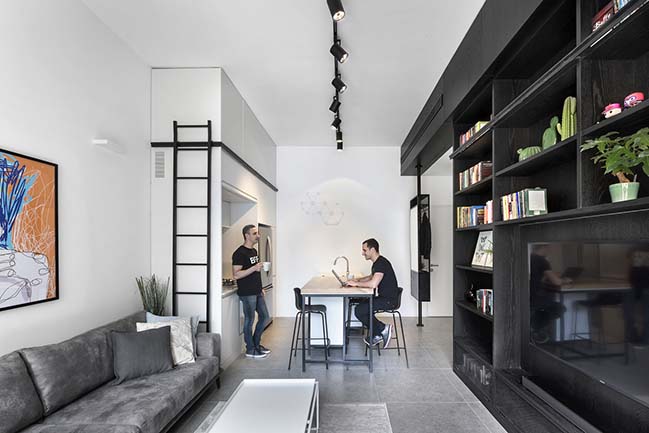
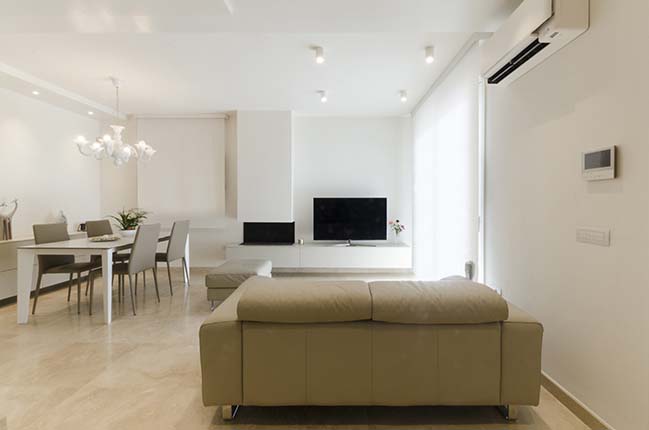
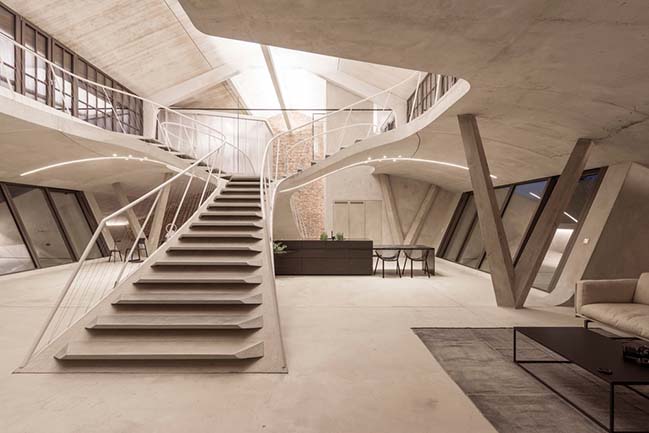
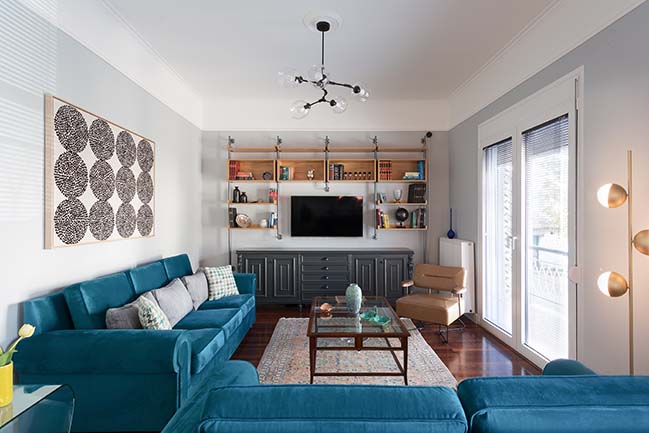
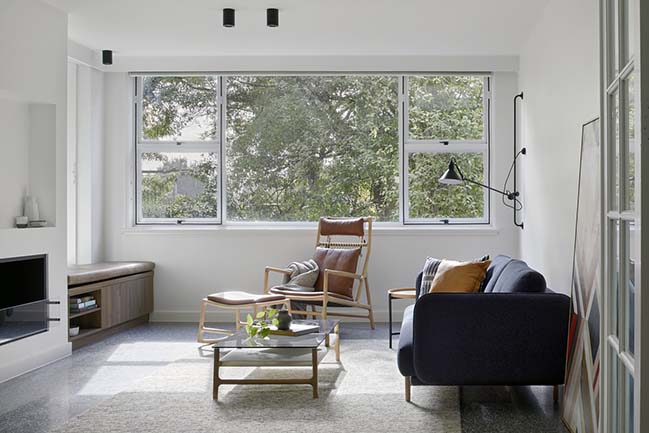
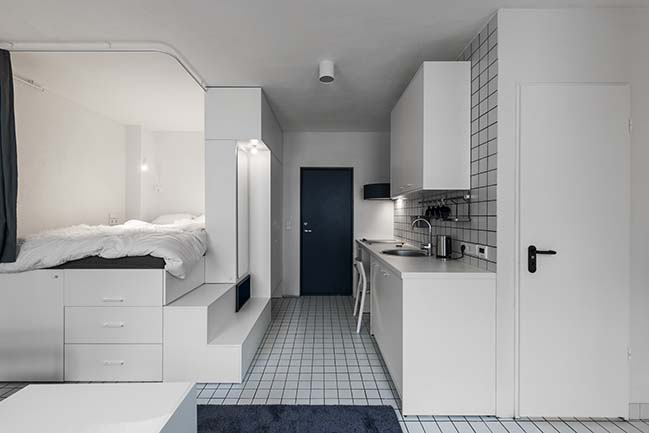
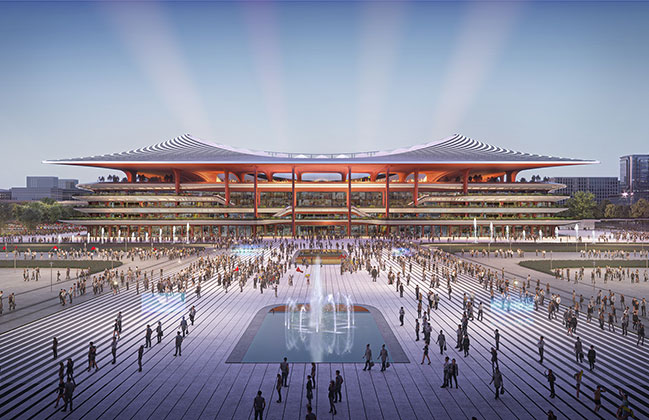









![Modern apartment design by PLASTE[R]LINA](http://88designbox.com/upload/_thumbs/Images/2015/11/19/modern-apartment-furniture-08.jpg)



